
- Ron Tate, Broker,CRB,CRS,GRI,REALTOR ®,SFR
- By Referral Realty
- Mobile: 210.861.5730
- Office: 210.479.3948
- Fax: 210.479.3949
- rontate@taterealtypro.com
Property Photos
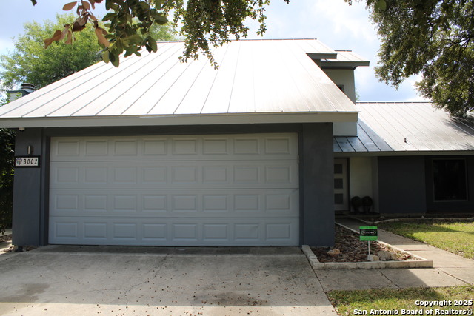

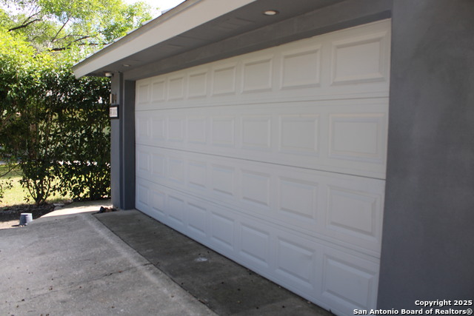
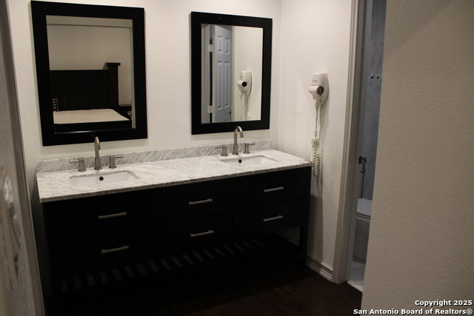
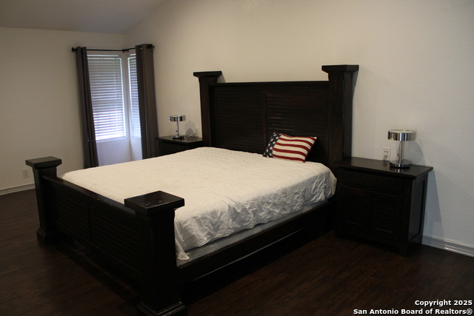
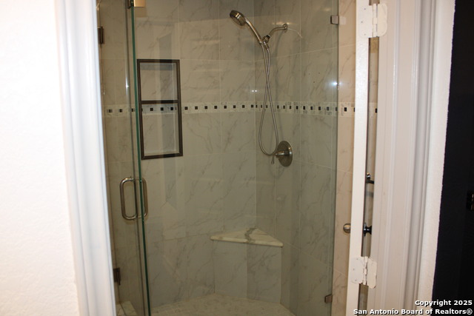
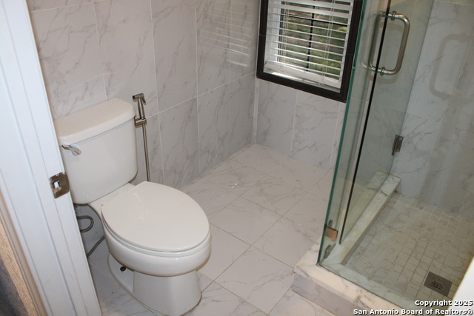
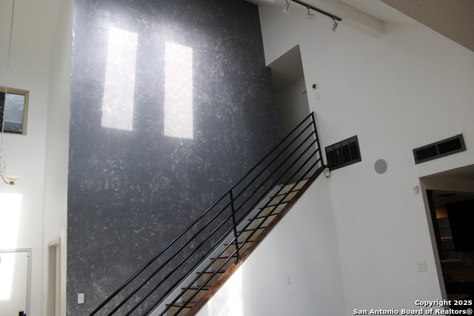
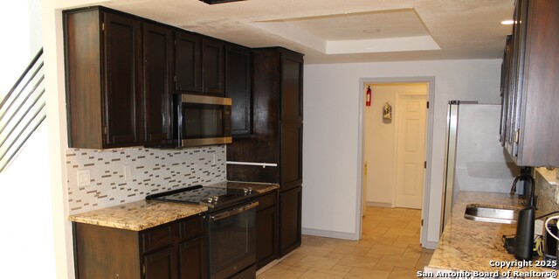
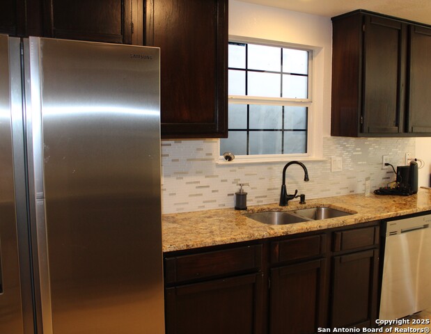
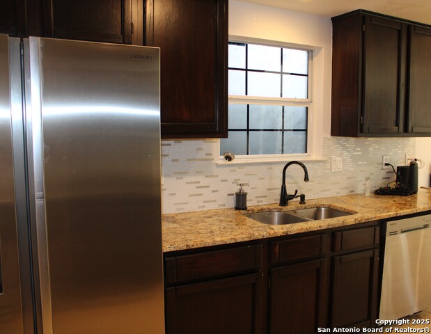
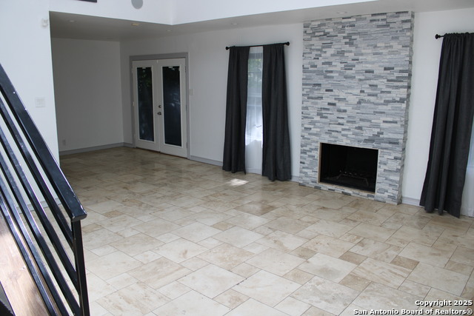
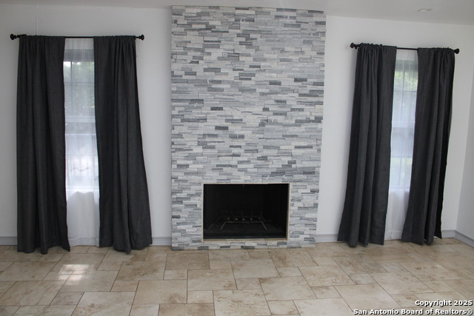
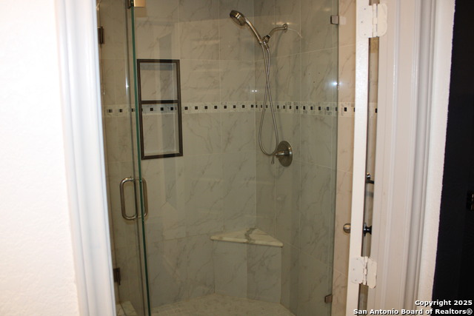
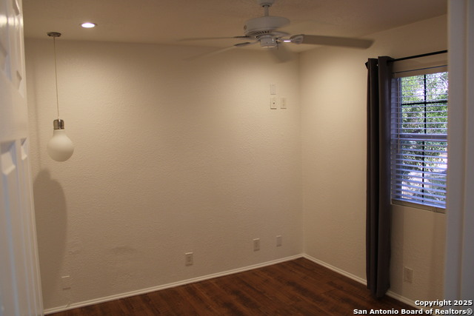
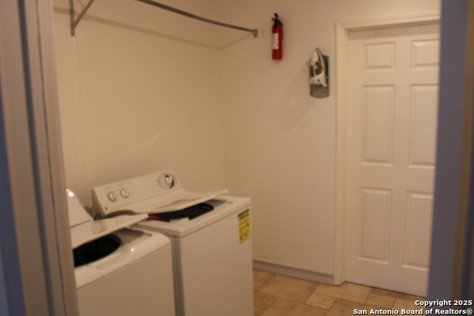
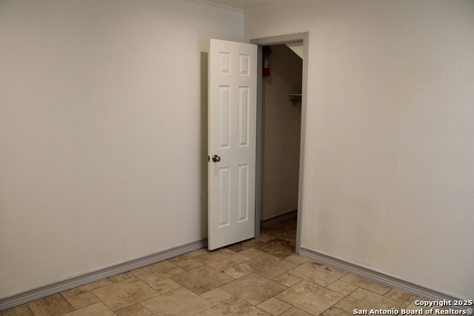
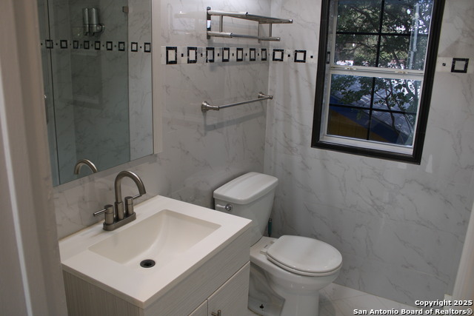
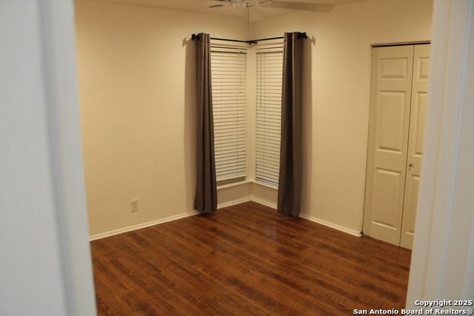
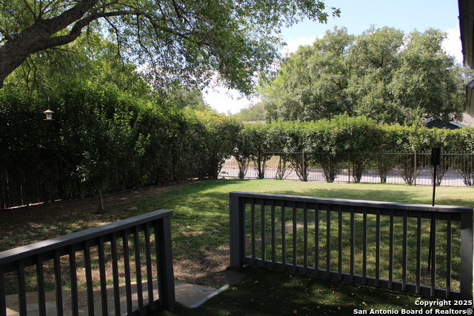
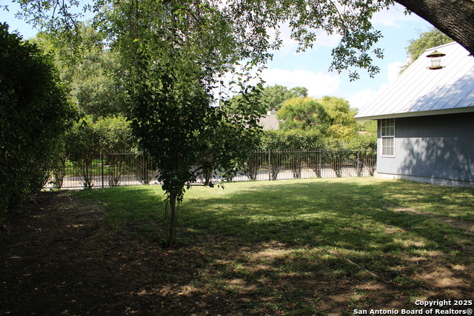
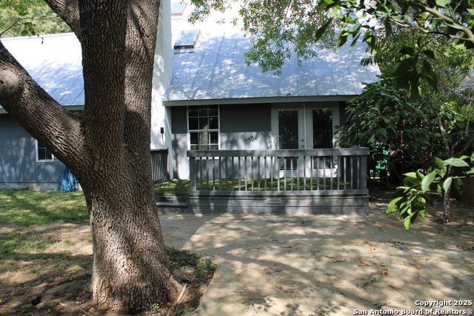
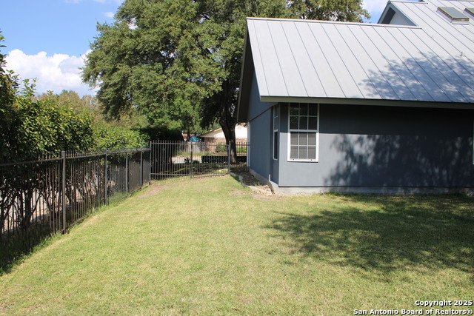
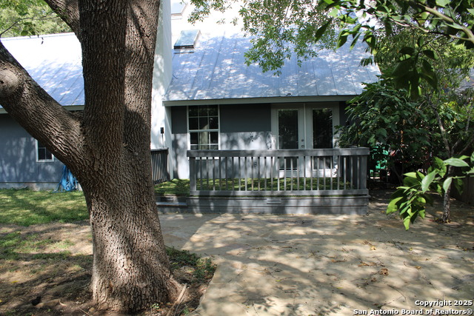
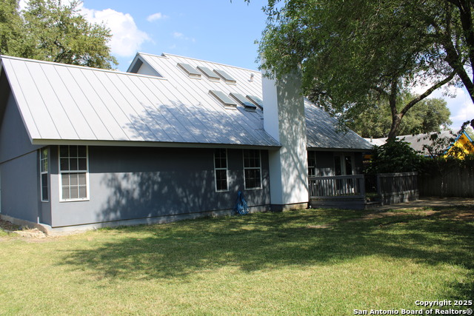














- MLS#: 1845641 ( Single Residential )
- Street Address: 3002 Shingle Oak Dr.
- Viewed: 78
- Price: $370,000
- Price sqft: $202
- Waterfront: No
- Year Built: 1979
- Bldg sqft: 1834
- Bedrooms: 3
- Total Baths: 3
- Full Baths: 2
- 1/2 Baths: 1
- Garage / Parking Spaces: 2
- Days On Market: 145
- Additional Information
- County: BEXAR
- City: San Antonio
- Zipcode: 78247
- Subdivision: Burningwood/meadowwood
- Elementary School: Wetmore
- Middle School: Driscoll
- High School: Macarthur
- Provided by: JB Goodwin, REALTORS
- Contact: Ana Chiunti Senties
- (956) 220-4566

- DMCA Notice
-
DescriptionDiscover this cozy home located in Burning Tree subdivision, walking distance to McAllister park, near schools, shopping centers and restaurants. Easy access to 1604, 281. 3 bedrooms, 2.5 bathrooms, home situated on a corner lot, featuring layout with 2 bedrooms upstairs and master bedroom and office downstairs. Living area with a fireplace giving you a welcoming, the big living space with high ceilings with skylight giving you extra natural light. A private backyard await your entertainment where you can relax and have enough shadow every day. This beautiful house comes with Irrigation system, wired for alarm and sound system .
Features
Possible Terms
- Conventional
- FHA
- VA
- Cash
Air Conditioning
- One Central
Apprx Age
- 46
Builder Name
- John Coates
Construction
- Pre-Owned
Contract
- Exclusive Right To Sell
Days On Market
- 159
Currently Being Leased
- No
Dom
- 138
Elementary School
- Wetmore Elementary
Energy Efficiency
- Ceiling Fans
Exterior Features
- Stucco
- Steel Frame
Fireplace
- One
Floor
- Ceramic Tile
Foundation
- Slab
Garage Parking
- Two Car Garage
Heating
- Central
Heating Fuel
- Electric
High School
- Macarthur
Home Owners Association Mandatory
- None
Home Faces
- East
Inclusions
- Ceiling Fans
- Washer Connection
- Dryer Connection
- Stove/Range
- Gas Water Heater
Instdir
- Jones Maltsberger
Interior Features
- One Living Area
- Utility Room Inside
- Secondary Bedroom Down
- High Ceilings
- Open Floor Plan
- Skylights
- Laundry Main Level
Legal Desc Lot
- 20
Legal Description
- NCB 16212
Lot Description
- Corner
Lot Dimensions
- 8494
Lot Improvements
- Street Paved
- Curbs
- Sidewalks
- Streetlights
Middle School
- Driscoll
Neighborhood Amenities
- None
Occupancy
- Vacant
Owner Lrealreb
- No
Ph To Show
- 800-746-9464
Possession
- Closing/Funding
Property Type
- Single Residential
Recent Rehab
- No
Roof
- Metal
Source Sqft
- Appraiser
Style
- Two Story
Total Tax
- 7767.24
Utility Supplier Elec
- CPS
Utility Supplier Gas
- CPS
Utility Supplier Grbge
- City of San
Utility Supplier Sewer
- SAWS
Utility Supplier Water
- SAWS
Views
- 78
Water/Sewer
- Water System
Window Coverings
- Some Remain
Year Built
- 1979
Property Location and Similar Properties