
- Ron Tate, Broker,CRB,CRS,GRI,REALTOR ®,SFR
- By Referral Realty
- Mobile: 210.861.5730
- Office: 210.479.3948
- Fax: 210.479.3949
- rontate@taterealtypro.com
Property Photos
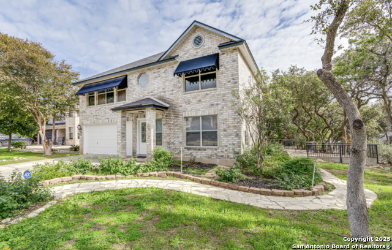

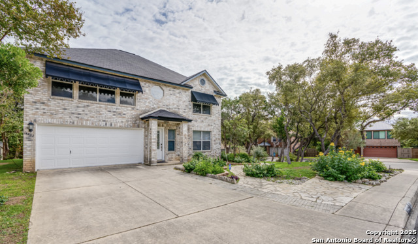
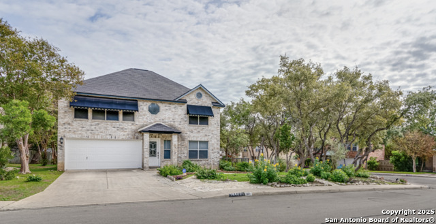
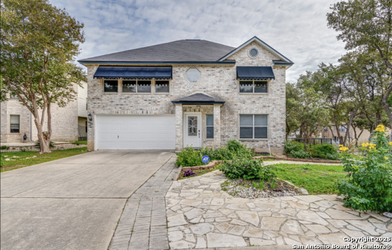
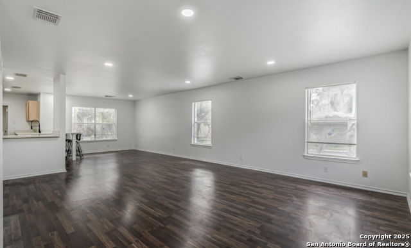
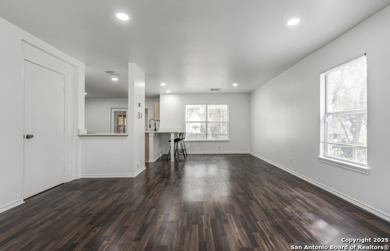
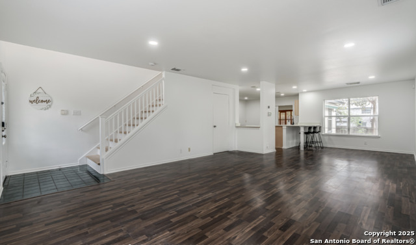
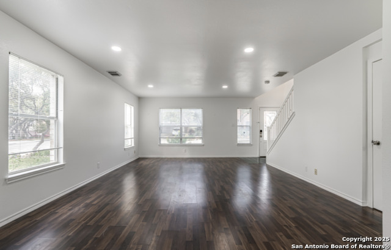
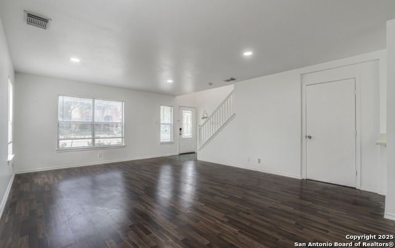
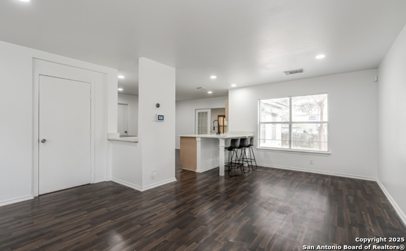
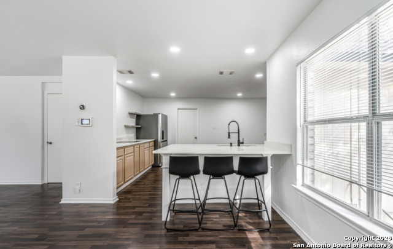
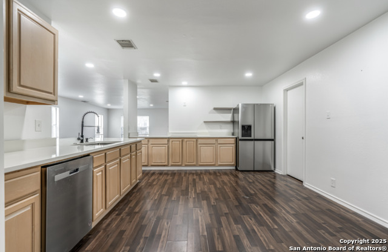
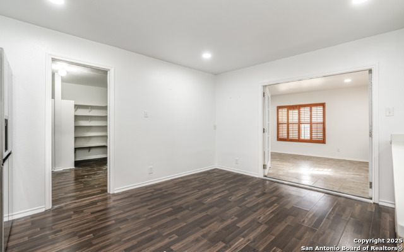
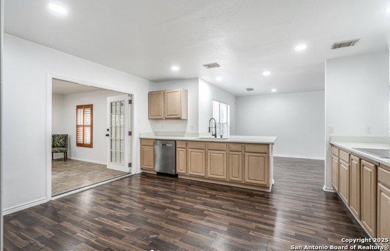
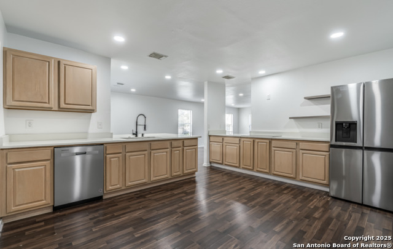
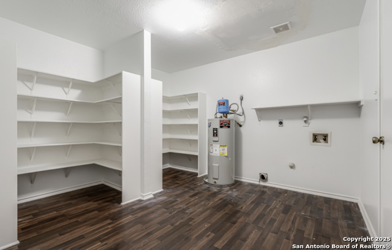
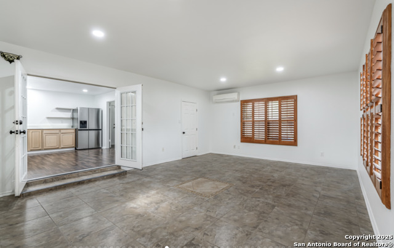
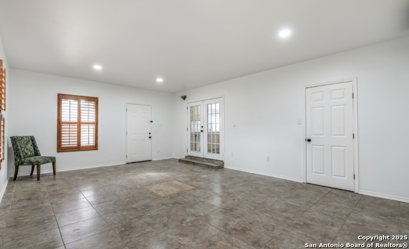
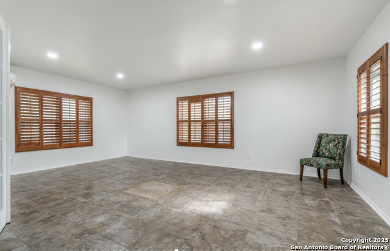
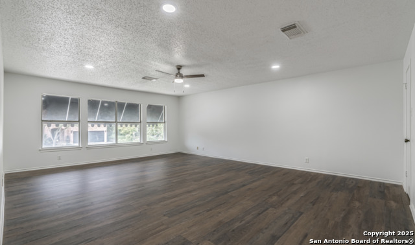
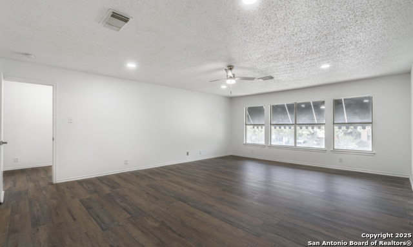
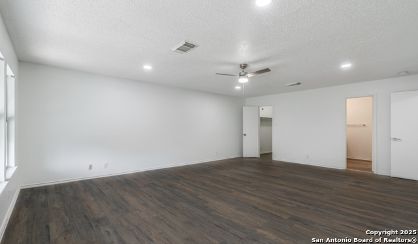
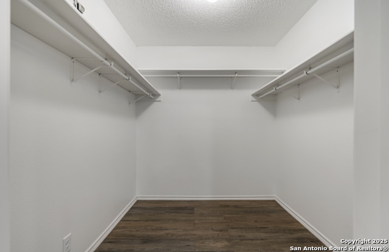
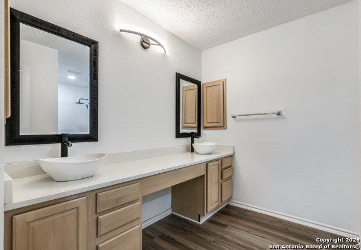
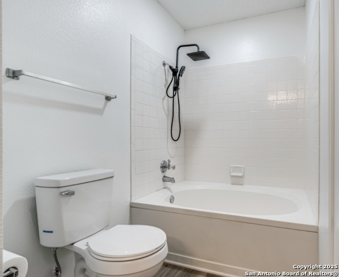
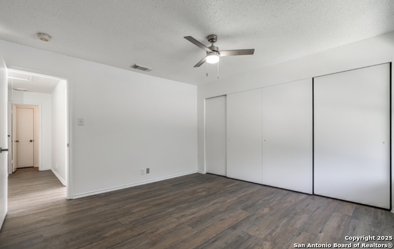
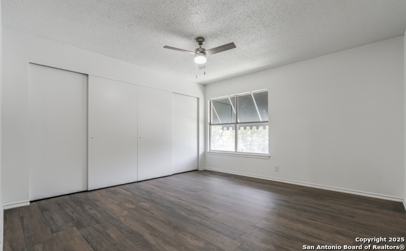
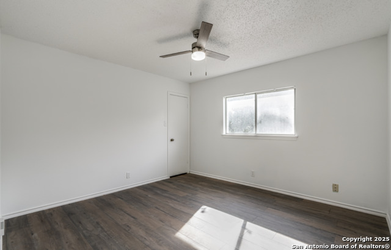
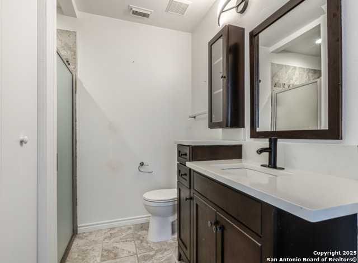
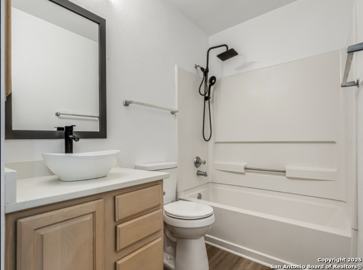
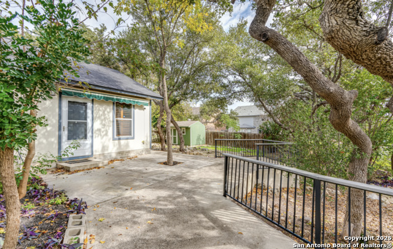
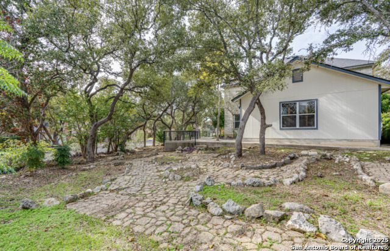
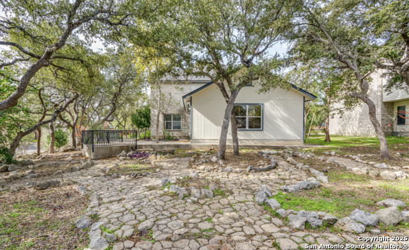
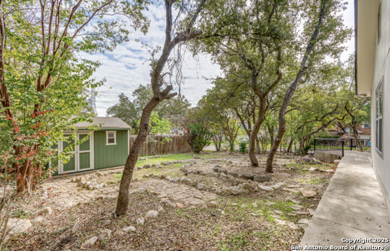
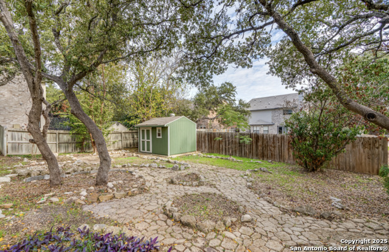
- MLS#: 1845564 ( Single Residential )
- Street Address: 14402 Cedar Glade
- Viewed: 13
- Price: $437,000
- Price sqft: $163
- Waterfront: No
- Year Built: 1995
- Bldg sqft: 2675
- Bedrooms: 3
- Total Baths: 3
- Full Baths: 3
- Garage / Parking Spaces: 2
- Days On Market: 52
- Additional Information
- County: BEXAR
- City: San Antonio
- Zipcode: 78230
- Subdivision: Huntington Place
- District: Northside
- Elementary School: Call District
- Middle School: Call District
- High School: Call District
- Provided by: Keller Williams Heritage
- Contact: Sergio Martinez
- (210) 617-0680

- DMCA Notice
-
DescriptionDiscover this exquisite 3 bedroom, 3 bathroom sanctuary that harmoniously combines comfort with practicality. Situated in an excellent location with convenient access to Loop 1604 and nearby shopping, this recently upgraded residence exemplifies modern design and comfort. Enter the heart of the home the gourmet kitchen. Outfitted with high end appliances and stylish countertops, it is a dream come true for culinary enthusiasts. The low maintenance flooring throughout the residence simplifies upkeep, allowing you to spend more time enjoying your living space. The spacious primary bedroom serves as a true haven, complete with an en suite full bath featuring a double vanity and a luxurious tub/shower combination. Ample storage in the primary suite provides an ideal mix of elegance and functionality. Host gatherings effortlessly in the tranquil backyard, a vast retreat perfect for relaxation and entertainment. The absence of carpet, replaced entirely with laminate flooring, not only enhances the visual appeal but also contributes to practicality and ease of care. This home has been carefully designed and meticulously maintained, with new bathroom fixtures that introduce a touch of contemporary sophistication. With its prime location, generous interior space, and upgraded amenities, this property presents a unique blend of comfort and style. Seize the opportunity to transform this house into your home.
Features
Possible Terms
- Conventional
- FHA
- VA
- Cash
Air Conditioning
- One Central
Apprx Age
- 30
Builder Name
- UNKNOWN
Construction
- Pre-Owned
Contract
- Exclusive Right To Sell
Days On Market
- 14
Currently Being Leased
- Yes
Dom
- 14
Elementary School
- Call District
Exterior Features
- Brick
- 3 Sides Masonry
- Wood
Fireplace
- Not Applicable
Floor
- Ceramic Tile
- Laminate
Foundation
- Slab
Garage Parking
- Two Car Garage
Heating
- Central
Heating Fuel
- Electric
High School
- Call District
Home Owners Association Fee
- 300
Home Owners Association Frequency
- Annually
Home Owners Association Mandatory
- Mandatory
Home Owners Association Name
- HUNTINGTON PLACE HOME OWNERS ASSOCIATION
Inclusions
- Ceiling Fans
- Washer Connection
- Dryer Connection
- Stove/Range
- Disposal
- Dishwasher
- Ice Maker Connection
- Garage Door Opener
- Solid Counter Tops
Instdir
- Vance Jackson to New Oak Park to Cedar Glade
Interior Features
- Two Living Area
- Liv/Din Combo
- Eat-In Kitchen
- Walk-In Pantry
- Utility Room Inside
- All Bedrooms Upstairs
Kitchen Length
- 16
Legal Desc Lot
- 48
Legal Description
- NCB 18963 BLK 1 LOT 48 (DE ZAVALA TEN UT-2)
Lot Description
- Corner
Lot Improvements
- Sidewalks
Middle School
- Call District
Multiple HOA
- No
Neighborhood Amenities
- Park/Playground
- Jogging Trails
Occupancy
- Tenant
Owner Lrealreb
- No
Ph To Show
- 210-222-2227
Possession
- Closing/Funding
Property Type
- Single Residential
Recent Rehab
- No
Roof
- Composition
School District
- Northside
Source Sqft
- Appsl Dist
Style
- Two Story
Total Tax
- 9014.03
Views
- 13
Water/Sewer
- Water System
- Sewer System
- City
Window Coverings
- None Remain
Year Built
- 1995
Property Location and Similar Properties