
- Ron Tate, Broker,CRB,CRS,GRI,REALTOR ®,SFR
- By Referral Realty
- Mobile: 210.861.5730
- Office: 210.479.3948
- Fax: 210.479.3949
- rontate@taterealtypro.com
Property Photos
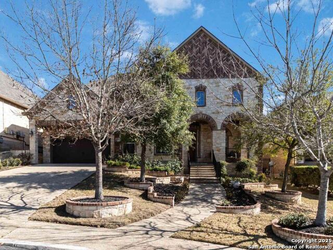

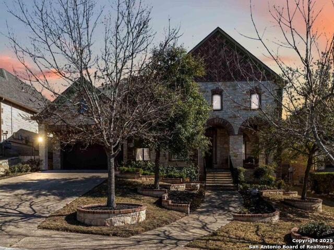
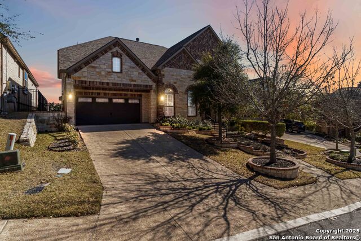
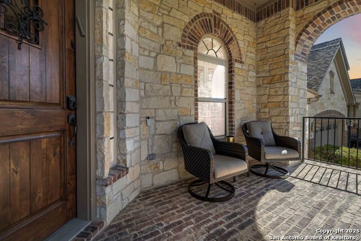
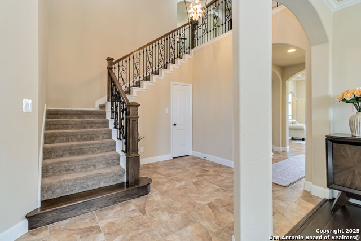
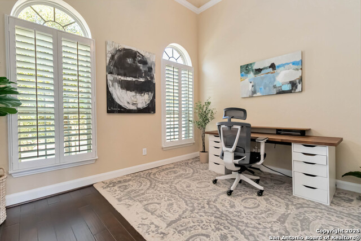
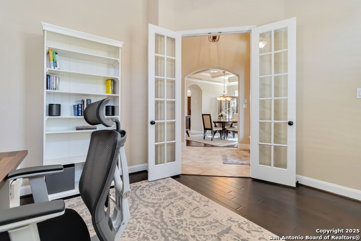
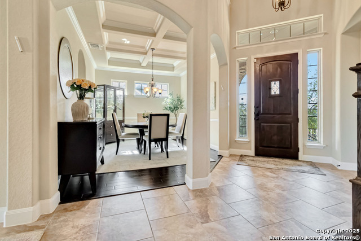
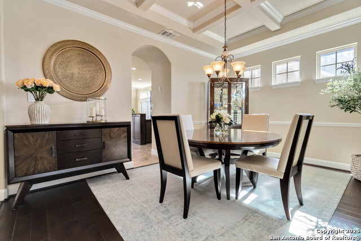
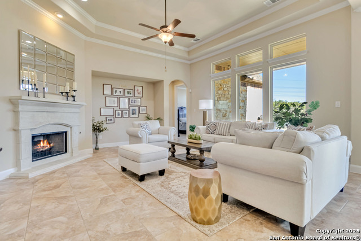
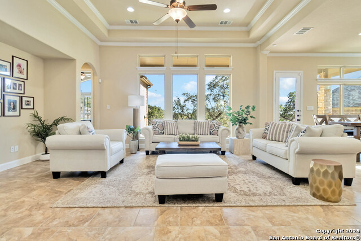
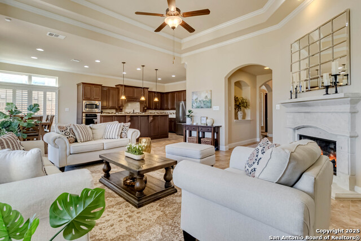
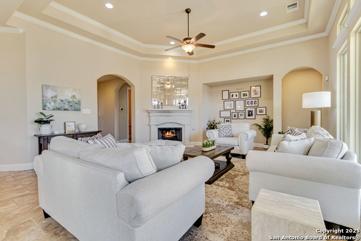
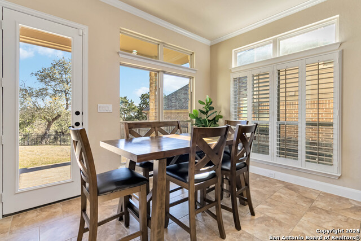
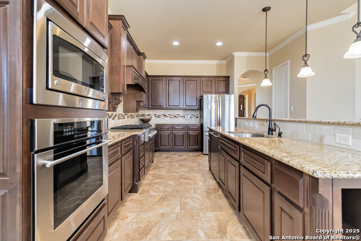
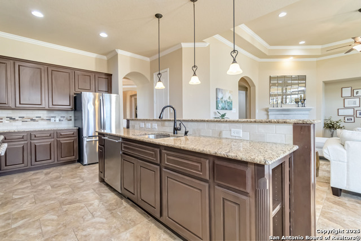
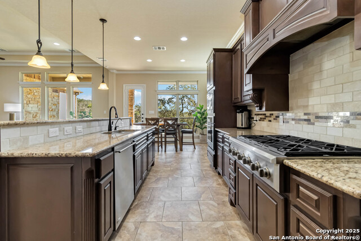
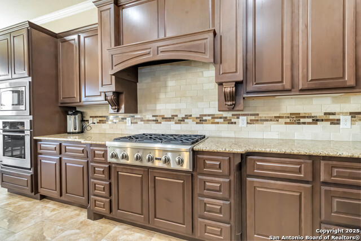
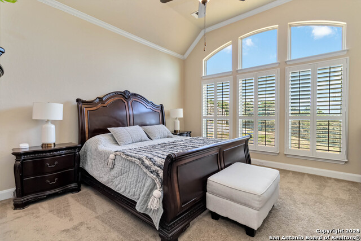
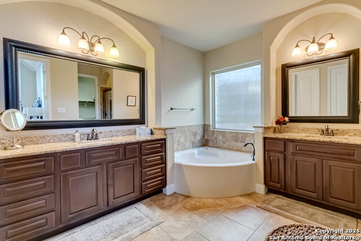
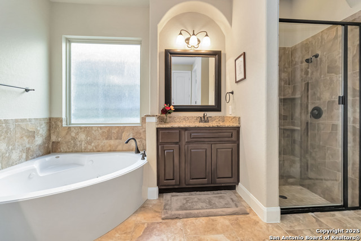
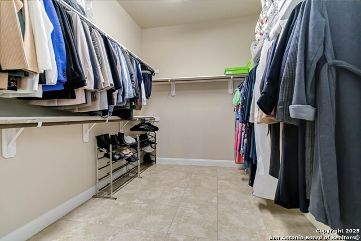
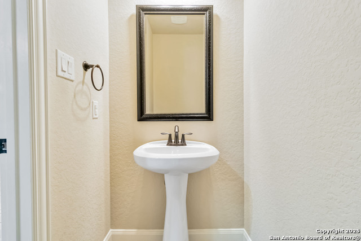
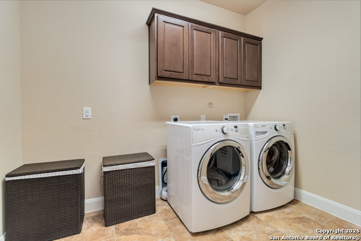
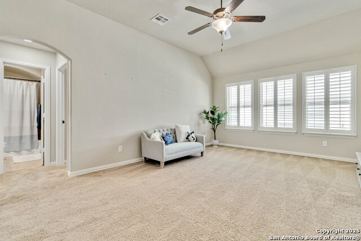
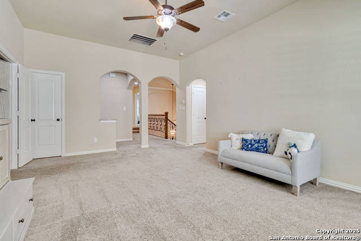
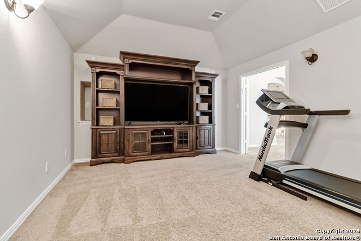
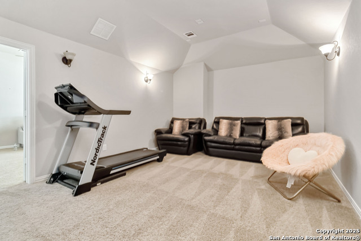
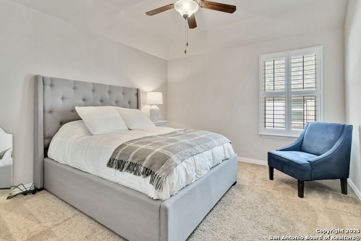
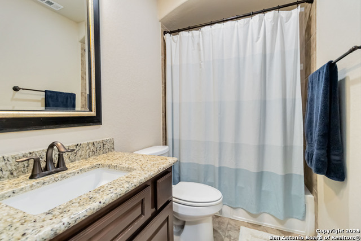
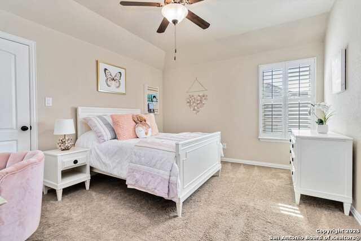
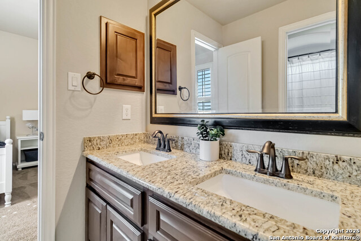
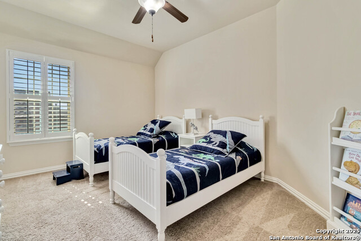
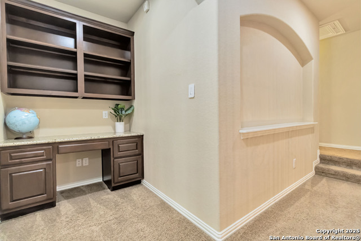
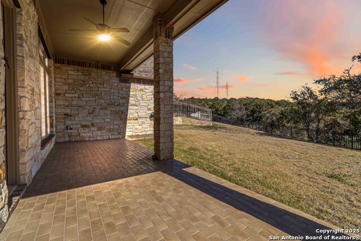
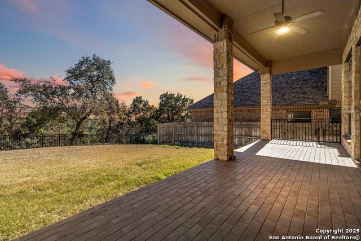
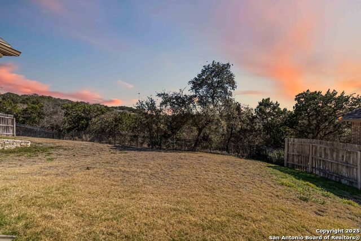
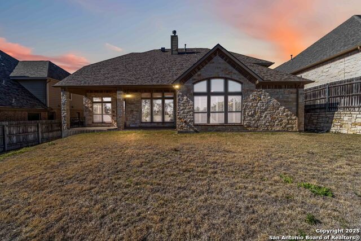
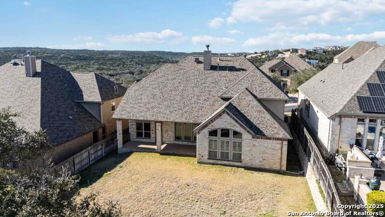
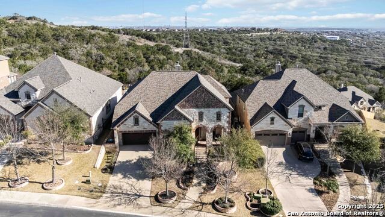
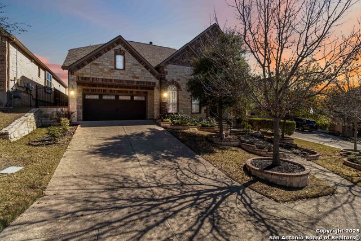
- MLS#: 1845463 ( Single Residential )
- Street Address: 17006 Turin Ridge
- Viewed: 20
- Price: $820,000
- Price sqft: $219
- Waterfront: No
- Year Built: 2012
- Bldg sqft: 3750
- Bedrooms: 4
- Total Baths: 4
- Full Baths: 3
- 1/2 Baths: 1
- Garage / Parking Spaces: 3
- Days On Market: 52
- Additional Information
- County: BEXAR
- City: San Antonio
- Zipcode: 78255
- Subdivision: Sonoma Mesa
- District: Northside
- Elementary School: May
- Middle School: Hector Garcia
- High School: Louis D Brandeis
- Provided by: JB Goodwin, REALTORS
- Contact: Monique Briseno Brim
- (210) 259-3331

- DMCA Notice
-
DescriptionWelcome to this exquisite home in the highly desired area of Sonoma Mesa! Boasting intricate architectural details, including arched passageways, crown molding, tray ceilings, and more, this home is a true masterpiece. With an open floor plan and high end finishes throughout, this home is ideal for both everyday living and grand entertaining. The interior features include a private home office with French doors, wood flooring, plantation shutters, and ample natural light making it perfect for working from home. The formal, elegant dining room off the entry, offering a sophisticated space for hosting dinner parties and holiday entertaining. The Chef's kitchen features granite countertops, a two tier center island, custom cabinetry, stainless steel appliances, a built in microwave and oven, and a six burner cooktop, plus a casual dining area! There is plenty of counter space and cabinetry, providing ample storage and prep space for all your cooking needs. The living area features large windows offering an abundance of natural lighting while showcasing a stunning stone fireplace as the focal point. The Primary suite is located downstairs with a cove ceiling, plantation shutters, and a spa like private bath featuring dual vanities, a jetted garden tub, a separate shower stall, and two large walk in closets. There is beautiful tile flooring throughout and a winding staircase leading to the second level with a built in desk and shelving ideal for homework, crafting, or a home office nook. A spacious second living area that can serve as a game room or flex space and a secluded media room, perfect for movie nights! The three additional bedrooms one is a private en suite, while the other two feature a Jack & Jill bathroom for added convenience. Outdoor and additional highlights include a private backyard with breathtaking greenbelt views, offering ultimate tranquility and no rear neighbors. The covered front porch is the perfect spot for morning coffee or relaxing in the evening. The three car tandem garage offers extra storage space and plenty of room for additional items. The AC units, water softener and reverse osmosis system are brand new! Controlled access neighborhood for added security in this prime location near The Rim, La Cantera, Fiesta Texas, Topgolf, and a variety of restaurants and shopping destinations. Plus, enjoy easy highway access for commuting. This home is available fully furnished, making it a move in ready dream! Don't miss this incredible opportunity schedule your private tour today!
Features
Possible Terms
- Conventional
- VA
- Cash
Air Conditioning
- Two Central
Apprx Age
- 13
Block
- 18
Builder Name
- Village Builders
Construction
- Pre-Owned
Contract
- Exclusive Right To Sell
Days On Market
- 37
Currently Being Leased
- No
Dom
- 37
Elementary School
- May
Energy Efficiency
- 16+ SEER AC
- Programmable Thermostat
- 12"+ Attic Insulation
- Double Pane Windows
- Energy Star Appliances
- Radiant Barrier
- High Efficiency Water Heater
- Cellulose Insulation
- Ceiling Fans
Exterior Features
- Brick
- 4 Sides Masonry
- Stone/Rock
- Cement Fiber
Fireplace
- One
- Living Room
- Gas
Floor
- Carpeting
- Ceramic Tile
- Wood
Foundation
- Slab
Garage Parking
- Three Car Garage
- Attached
- Tandem
Green Certifications
- HERS Rated
- HERS 0-85
- Energy Star Certified
Green Features
- EF Irrigation Control
Heating
- Central
- 2 Units
Heating Fuel
- Natural Gas
High School
- Louis D Brandeis
Home Owners Association Fee
- 275
Home Owners Association Frequency
- Quarterly
Home Owners Association Mandatory
- Mandatory
Home Owners Association Name
- SONOMA MESA HOA
Inclusions
- Ceiling Fans
- Washer Connection
- Dryer Connection
- Cook Top
- Built-In Oven
- Self-Cleaning Oven
- Microwave Oven
- Gas Cooking
- Disposal
- Dishwasher
- Water Softener (owned)
- Vent Fan
- Smoke Alarm
- Pre-Wired for Security
- Gas Water Heater
- Garage Door Opener
- Plumb for Water Softener
- Solid Counter Tops
- 2+ Water Heater Units
- Private Garbage Service
Instdir
- 1604 to Kyle Seale Parkway. Turn on Kyle Seale Parkway to head outside loop 1604
- Left on Sonoma Ridge entering the gate & Left of Turin Ridge.
Interior Features
- Three Living Area
- Separate Dining Room
- Eat-In Kitchen
- Two Eating Areas
- Island Kitchen
- Breakfast Bar
- Walk-In Pantry
- Study/Library
- Game Room
- Media Room
- Utility Room Inside
- 1st Floor Lvl/No Steps
- High Ceilings
- Open Floor Plan
- Cable TV Available
- High Speed Internet
- Laundry Main Level
- Laundry Room
- Telephone
- Walk in Closets
- Attic - Partially Floored
- Attic - Pull Down Stairs
Kitchen Length
- 17
Legal Desc Lot
- 151
Legal Description
- CB 4550B (SONOMA VERDE UT-6)
- BLOCK 18 LOT 151
Lot Description
- On Greenbelt
- County VIew
- Wooded
- Mature Trees (ext feat)
- Secluded
- Level
Lot Improvements
- Street Paved
- Curbs
- Sidewalks
- Asphalt
Middle School
- Hector Garcia
Multiple HOA
- No
Neighborhood Amenities
- Controlled Access
Occupancy
- Vacant
Owner Lrealreb
- No
Ph To Show
- 210-222-2227
Possession
- Closing/Funding
Property Type
- Single Residential
Recent Rehab
- No
Roof
- Composition
School District
- Northside
Source Sqft
- Appsl Dist
Style
- Two Story
- Traditional
Total Tax
- 12735.42
Utility Supplier Elec
- CPS
Utility Supplier Gas
- SAWS
Utility Supplier Grbge
- Tiger
Utility Supplier Sewer
- SAWS
Utility Supplier Water
- SAWS
Views
- 20
Virtual Tour Url
- https://tours.snaphouss.com/17006turinridgesanantoniotx78255?b=0
Water/Sewer
- Water System
- Sewer System
Window Coverings
- Some Remain
Year Built
- 2012
Property Location and Similar Properties