
- Ron Tate, Broker,CRB,CRS,GRI,REALTOR ®,SFR
- By Referral Realty
- Mobile: 210.861.5730
- Office: 210.479.3948
- Fax: 210.479.3949
- rontate@taterealtypro.com
Property Photos
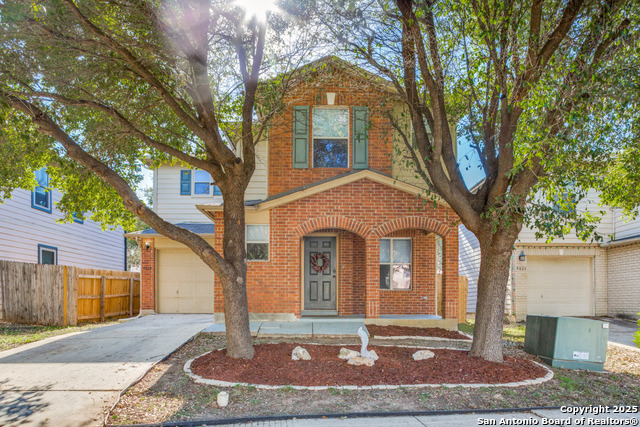

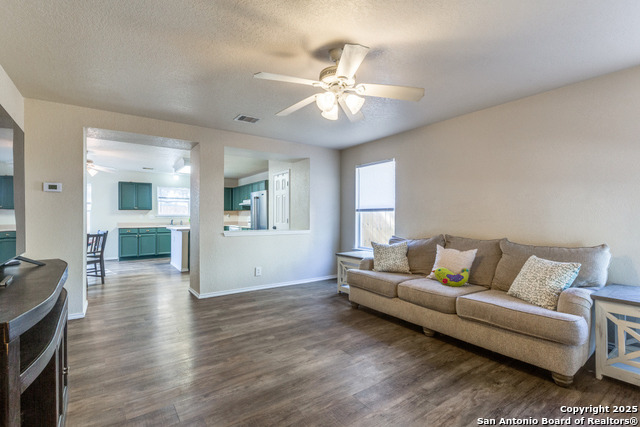
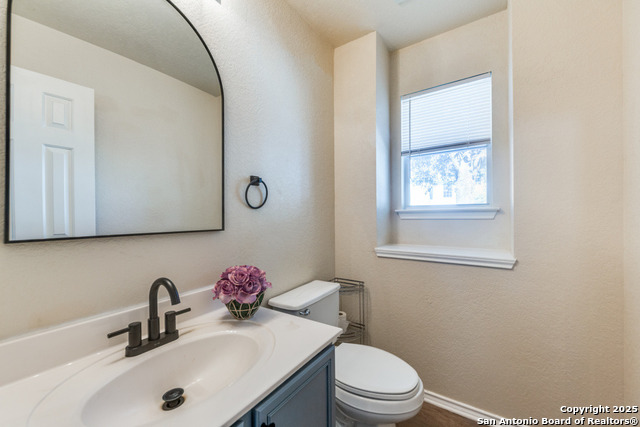
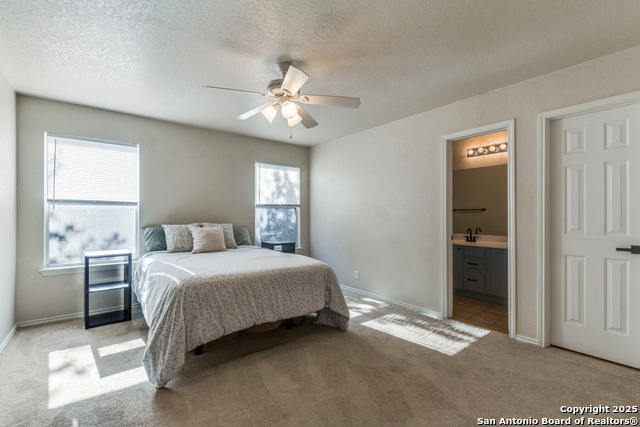
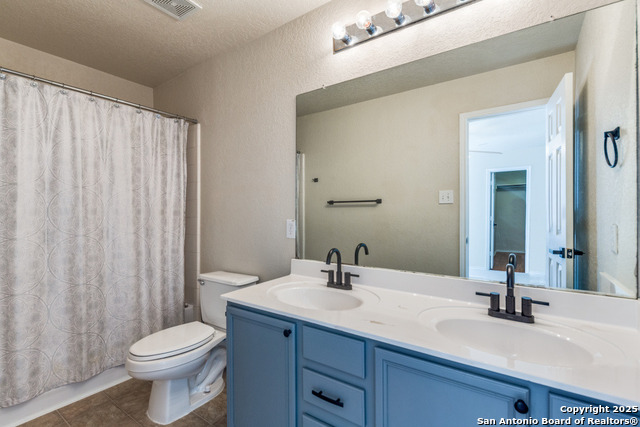
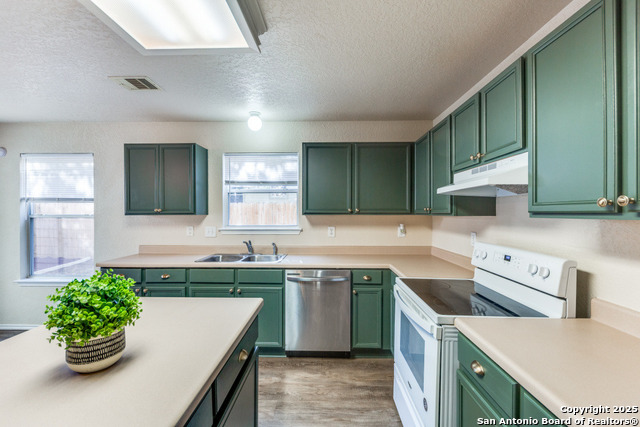
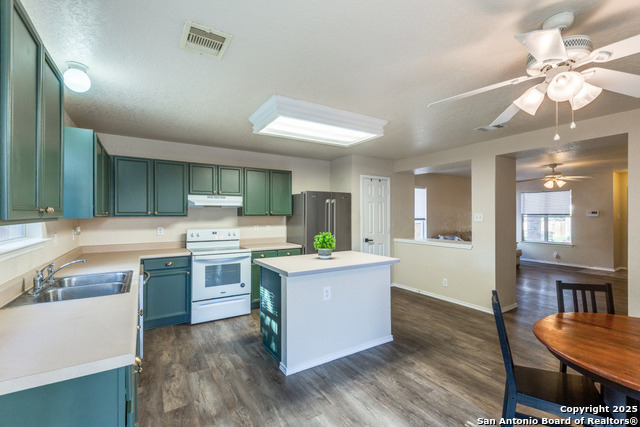
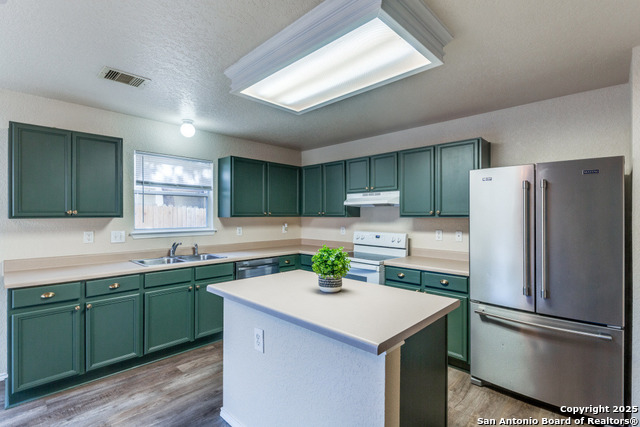
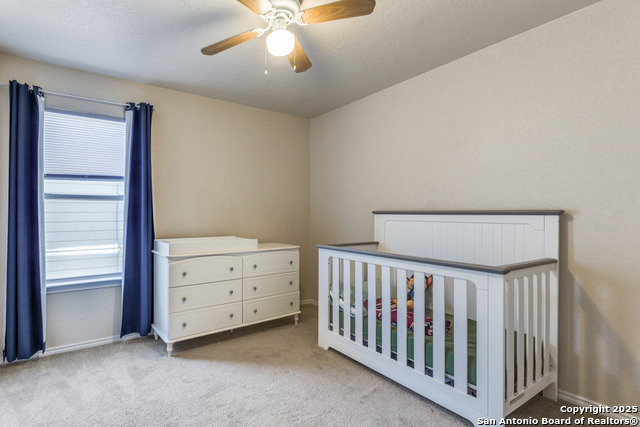
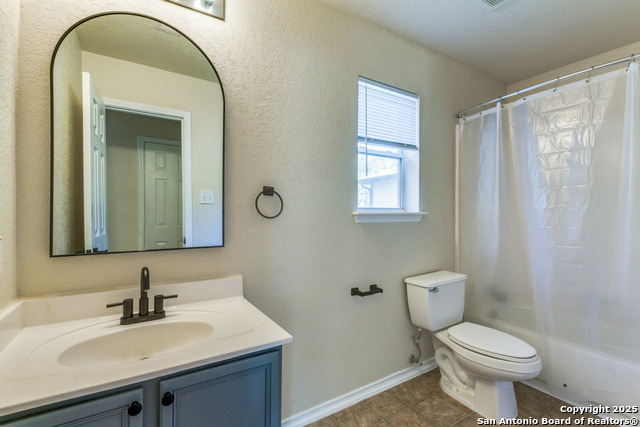
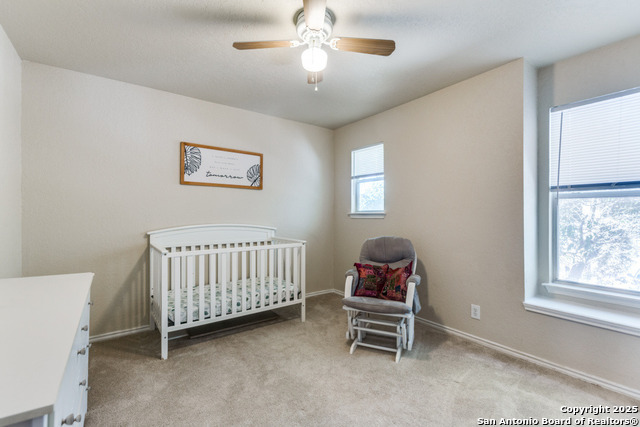
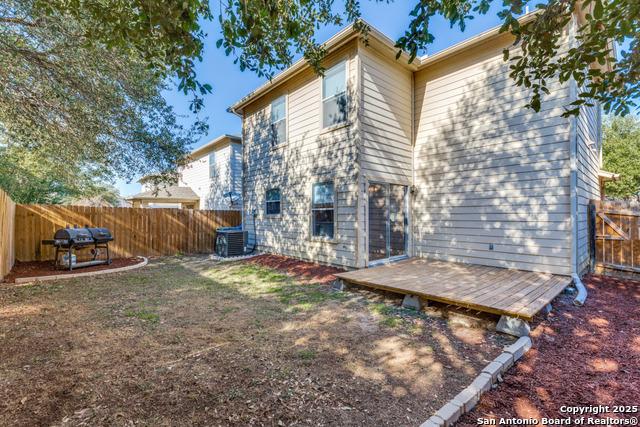
- MLS#: 1845373 ( Single Residential )
- Street Address: 5019 Bending Elms
- Viewed: 16
- Price: $270,000
- Price sqft: $161
- Waterfront: No
- Year Built: 2005
- Bldg sqft: 1674
- Bedrooms: 3
- Total Baths: 3
- Full Baths: 2
- 1/2 Baths: 1
- Garage / Parking Spaces: 1
- Days On Market: 53
- Additional Information
- County: BEXAR
- City: San Antonio
- Zipcode: 78247
- Subdivision: Cedar Grove
- District: North East I.S.D
- Elementary School: Steubing Ranch
- Middle School: Harris
- High School: Madison
- Provided by: Keller Williams Legacy
- Contact: Evelyn Pereira
- (210) 842-7747

- DMCA Notice
-
DescriptionCome see this beautifully upgraded and maintained home with an open floor plan and plenty of upgrades just for you to relax and enjoy. NEW ROOF COMING BEFORE CLOSING with transferrable warranty x1. The bathrooms have fresh paint on the cabinets, new faucets, and new hardware. 2022 New wood look vinyl floors were installed for beauty and durability. 2022 New stove and dishwasher were installed for your cooking and entertainment. 2024 New vent hood. 2022 New fence was replaced. 2024 NEW AC was installed with a transferrable warranty. 2025 Newly painted kitchen cabinets and hardware to add beauty and charm to your home. More upgrades to come. Primary bathroom has double vanities. Ample storage space including under the stairs and double closet. Security system wired. Highly sought after NEISD schools. Close to all your shopping and entertainment like Rolling Oaks Mall, The Forum, HEB, Golf course, and Randolph Air Force Military Base, etc. Nearby park for your enjoyment and to just relax outdoors. Please verify all measurements, document information, and MLS info. Come by and take a look at this adorable home.
Features
Possible Terms
- Conventional
- FHA
- VA
- Cash
Air Conditioning
- One Central
Apprx Age
- 20
Block
- 51
Builder Name
- Unknown
Construction
- Pre-Owned
Contract
- Exclusive Right To Sell
Days On Market
- 46
Dom
- 46
Elementary School
- Steubing Ranch
Exterior Features
- Brick
- Siding
Fireplace
- Not Applicable
Floor
- Carpeting
- Ceramic Tile
Foundation
- Slab
Garage Parking
- One Car Garage
- Attached
Heating
- Central
- 1 Unit
Heating Fuel
- Electric
High School
- Madison
Home Owners Association Fee
- 272
Home Owners Association Frequency
- Annually
Home Owners Association Mandatory
- Mandatory
Home Owners Association Name
- REAL MANAGE
Inclusions
- Ceiling Fans
- Washer Connection
- Dryer Connection
- Self-Cleaning Oven
- Microwave Oven
- Stove/Range
- Refrigerator
- Disposal
- Dishwasher
- Ice Maker Connection
- Vent Fan
- Smoke Alarm
- Security System (Owned)
- Garage Door Opener
- Plumb for Water Softener
- City Garbage service
Instdir
- Take 281 north to 1604 East Exit O'connor and take a right Left on Corain Springs Left on Bending Elms to 5019
Interior Features
- One Living Area
- Separate Dining Room
- Eat-In Kitchen
- Breakfast Bar
- All Bedrooms Upstairs
- 1st Floor Lvl/No Steps
- High Ceilings
- Open Floor Plan
- Cable TV Available
- High Speed Internet
- Laundry Main Level
- Walk in Closets
Kitchen Length
- 16
Legal Description
- NCB 17726 BLK 51 LOT 3 "CEDAR GROVE SUBD UT-2"
Lot Description
- Level
Lot Improvements
- Street Paved
- Asphalt
- City Street
Middle School
- Harris
Multiple HOA
- No
Neighborhood Amenities
- Park/Playground
- Jogging Trails
Occupancy
- Owner
Owner Lrealreb
- No
Ph To Show
- 210-222-2227
Possession
- Closing/Funding
Property Type
- Single Residential
Recent Rehab
- Yes
Roof
- Composition
School District
- North East I.S.D
Source Sqft
- Appsl Dist
Style
- Two Story
Total Tax
- 5869
Utility Supplier Elec
- CPS
Utility Supplier Gas
- CPS
Utility Supplier Grbge
- CPS
Utility Supplier Sewer
- SAWS
Utility Supplier Water
- SAWS
Views
- 16
Water/Sewer
- Water System
- City
Window Coverings
- All Remain
Year Built
- 2005
Property Location and Similar Properties