
- Ron Tate, Broker,CRB,CRS,GRI,REALTOR ®,SFR
- By Referral Realty
- Mobile: 210.861.5730
- Office: 210.479.3948
- Fax: 210.479.3949
- rontate@taterealtypro.com
Property Photos
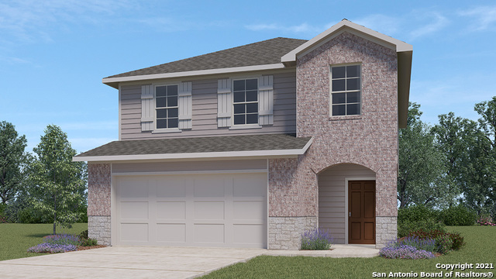

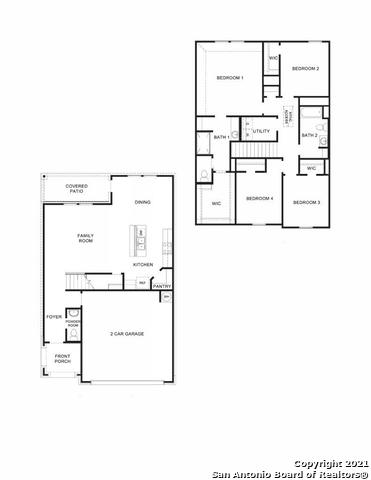
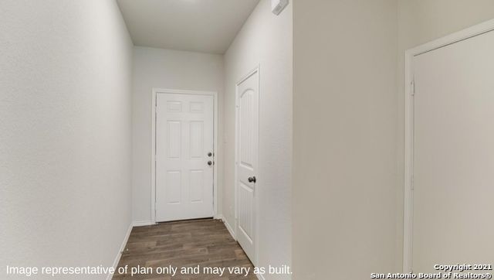
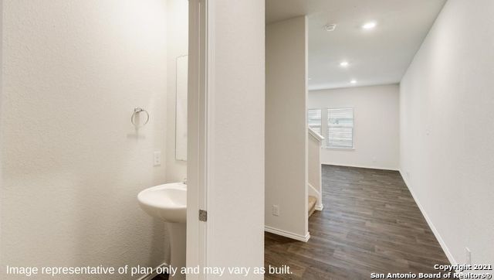
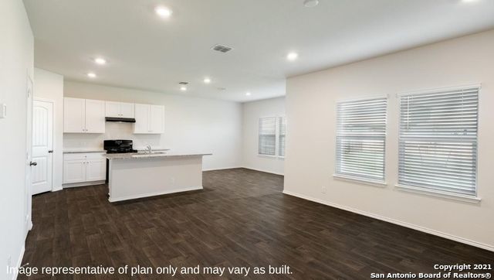
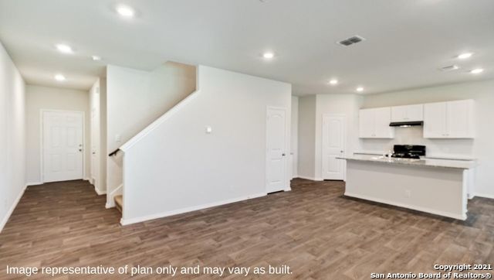
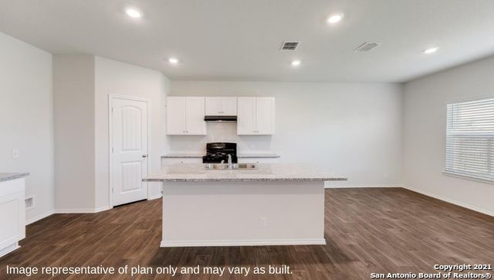
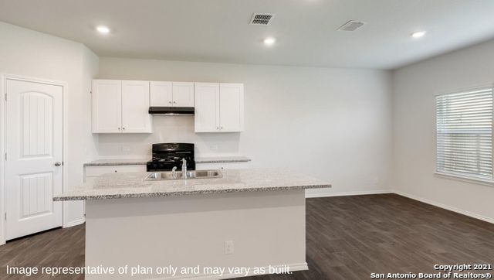
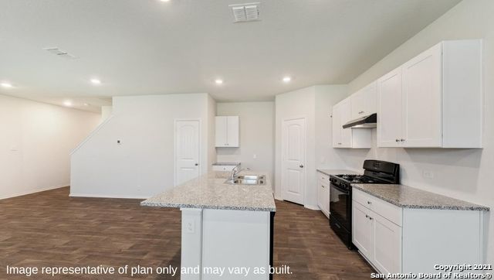
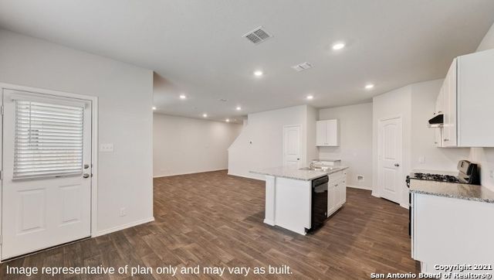
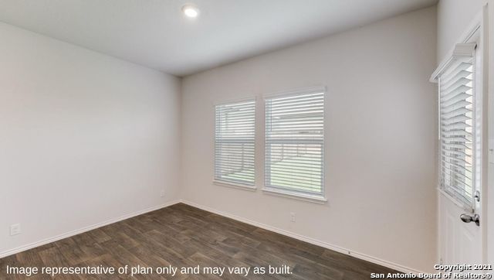
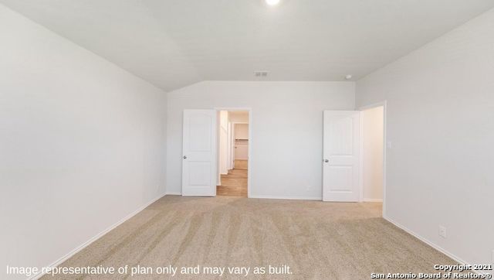
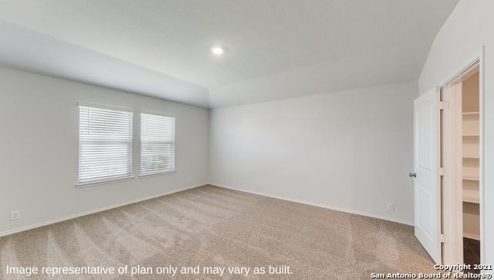
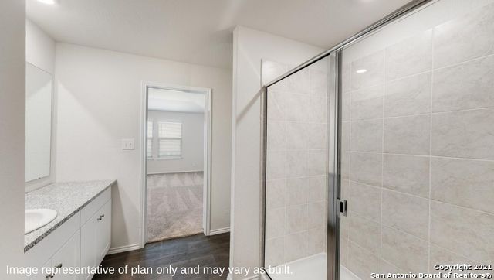
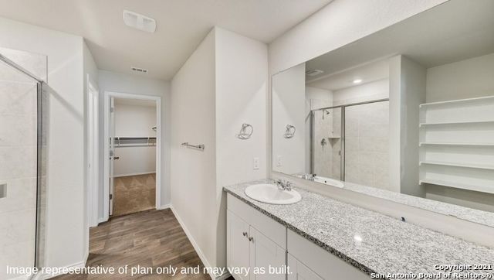
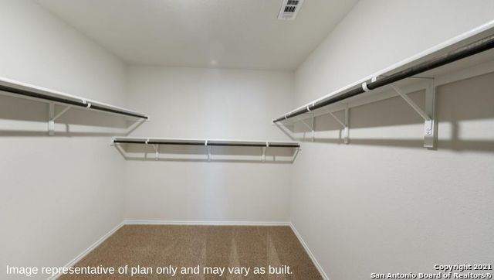
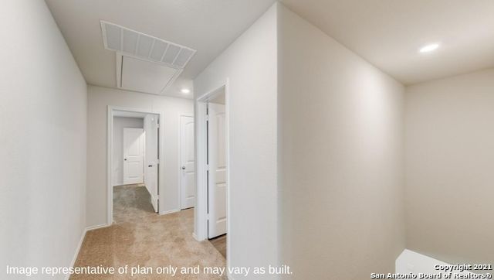
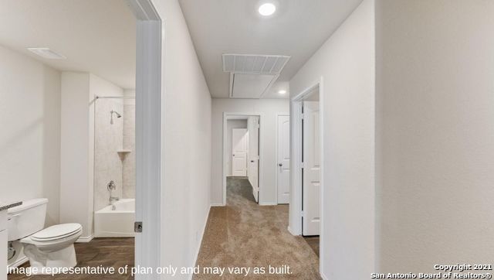
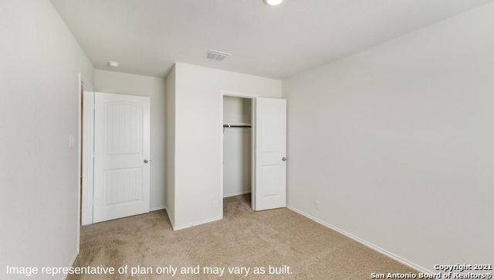
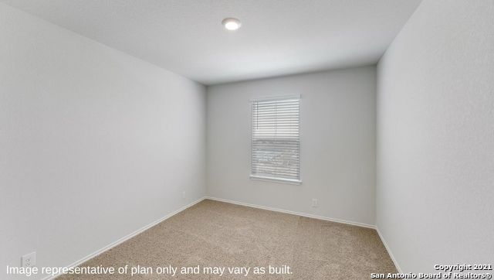
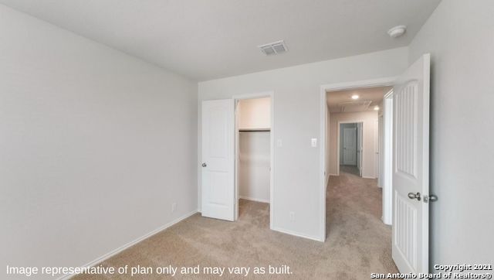
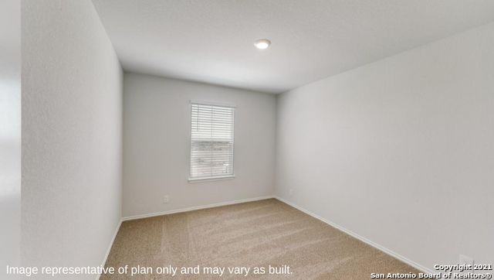
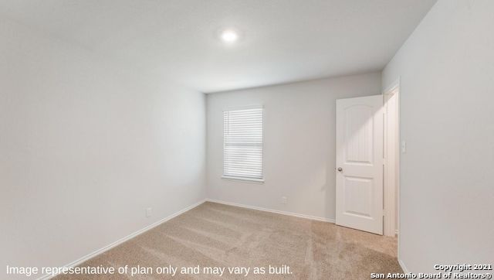
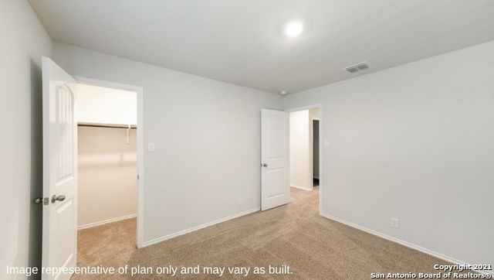
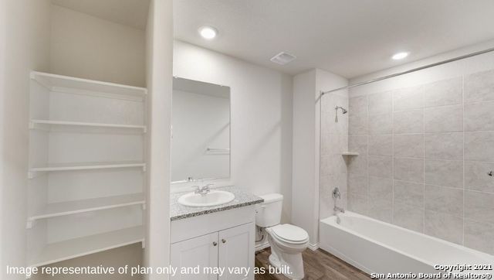
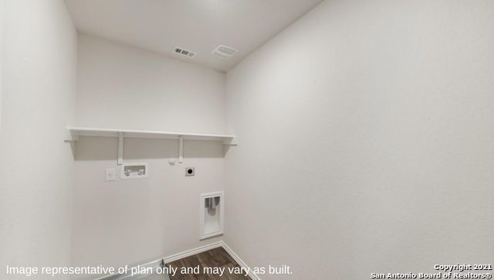
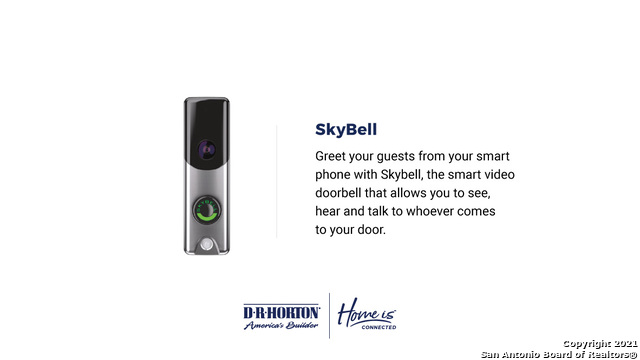
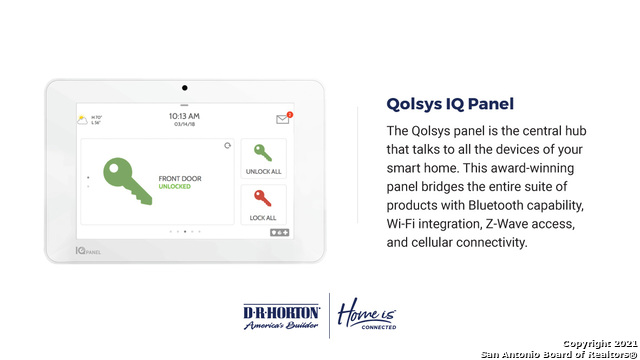
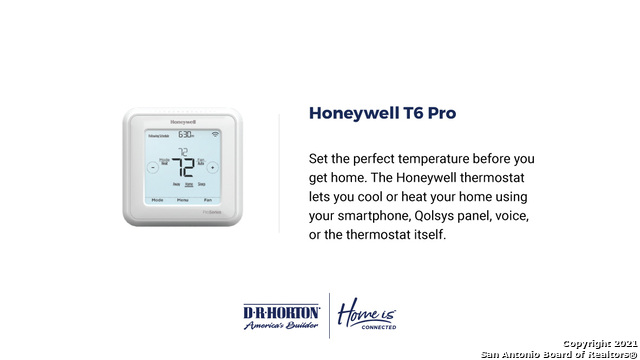
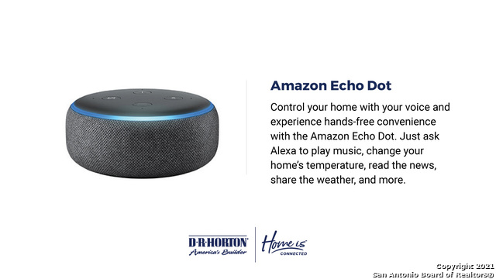
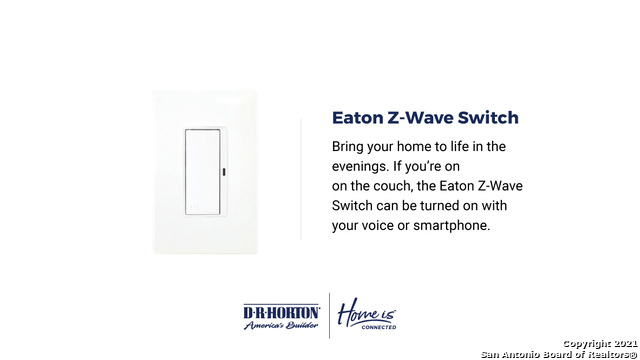
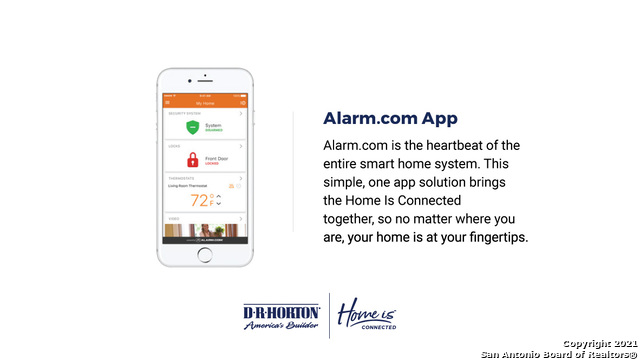

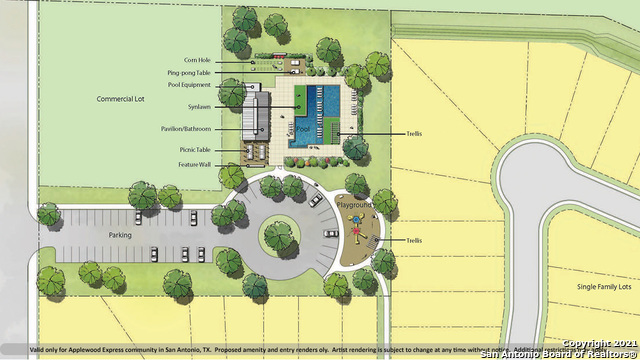
- MLS#: 1845320 ( Single Residential )
- Street Address: 5842 Cosmic Crisp
- Viewed: 19
- Price: $349,500
- Price sqft: $178
- Waterfront: No
- Year Built: 2024
- Bldg sqft: 1968
- Bedrooms: 4
- Total Baths: 3
- Full Baths: 2
- 1/2 Baths: 1
- Garage / Parking Spaces: 2
- Days On Market: 53
- Additional Information
- County: BEXAR
- City: San Antonio
- Zipcode: 78252
- Subdivision: Applewood
- District: Southwest I.S.D.
- Elementary School: Southwest
- Middle School: Mc Nair
- High School: Southwest
- Provided by: Keller Williams Heritage
- Contact: R.J. Reyes
- (210) 842-5458

- DMCA Notice
-
DescriptionStep into The Grace floor plan in Applewood in San Antonio, TX. This home showcases 2 classic front exteriors, full yard landscaping and irrigation and a 2 car garage. Inside this 4 bedroom, 2.5 bathroom home, you will find 1952 square feet of living space designed to meet your needs. The arched front patio opens to a grand foyer which then leads to a spacious living room. The living room blends seamlessly into the kitchen and dining area in an open concept floorplan. Your kitchen is built for the ultimate home chef and offers granite counter tops, stainless steel appliances, and a kitchen island overlooking the living room. Don't forget a deep, single basin kitchen sink for convenience and ease. The staircase leads to the upstairs main bedroom suite, all secondary bedrooms, and your utility room. The Grace floor plan is ideal if you want to keep your entertaining space and private space separate. The upstairs main bedroom has an attached bathroom that includes a tiled walk in shower, separate water closet and plenty of storage space with built in shelving and a grand walk in closet. Additional features of this home include sheet vinyl flooring in the entry, living room, and all wet areas, granite countertops in all bathrooms and our HOME IS CONNECTED base package. Using one central hub that talks to all the devices in your home, you can control the lights, thermostat and locks, all from your cellular device.
Features
Possible Terms
- Conventional
- FHA
- VA
- TX Vet
- Cash
- USDA
Air Conditioning
- One Central
Block
- 14
Builder Name
- D.R. Horton
Construction
- New
Contract
- Exclusive Right To Sell
Days On Market
- 19
Currently Being Leased
- No
Dom
- 19
Elementary School
- Southwest
Energy Efficiency
- 13-15 SEER AX
- Programmable Thermostat
- Double Pane Windows
- Radiant Barrier
- Low E Windows
Exterior Features
- Brick
- Stone/Rock
- Cement Fiber
Fireplace
- Not Applicable
Floor
- Carpeting
- Vinyl
Foundation
- Slab
Garage Parking
- Two Car Garage
Green Certifications
- HERS Rated
Heating
- Central
Heating Fuel
- Natural Gas
High School
- Southwest
Home Owners Association Fee
- 480
Home Owners Association Frequency
- Annually
Home Owners Association Mandatory
- Mandatory
Home Owners Association Name
- 4 STAR
Inclusions
- Washer Connection
- Dryer Connection
- Stove/Range
- Gas Cooking
- Disposal
- Smoke Alarm
- Gas Water Heater
Instdir
- From 1604 South
- continue past HWY 90 and turn right onto Amber Heart. You will find the community on your left. To arrive to the sales office follow Pinova around to Dabinett.
Interior Features
- Two Living Area
- Island Kitchen
- Utility Room Inside
- Open Floor Plan
- Cable TV Available
- Laundry Lower Level
- Laundry Room
- Walk in Closets
Kitchen Length
- 15
Legal Description
- Block 14 Lot 6
Lot Dimensions
- 40x120
Lot Improvements
- Street Paved
- Curbs
- Streetlights
Middle School
- Mc Nair
Miscellaneous
- Builder 10-Year Warranty
- Under Construction
- No City Tax
Multiple HOA
- No
Neighborhood Amenities
- Pool
- Clubhouse
- Park/Playground
Occupancy
- Vacant
Owner Lrealreb
- No
Ph To Show
- 210-871-1078
Possession
- Closing/Funding
Property Type
- Single Residential
Roof
- Composition
School District
- Southwest I.S.D.
Source Sqft
- Bldr Plans
Style
- Two Story
Total Tax
- 2.181
Utility Supplier Elec
- CPS
Utility Supplier Gas
- CPS
Utility Supplier Sewer
- SAWS
Utility Supplier Water
- SAWS
Views
- 19
Virtual Tour Url
- https://my.matterport.com/show/?m=PaYWRDCD3ro
Water/Sewer
- Water System
- Sewer System
Window Coverings
- All Remain
Year Built
- 2024
Property Location and Similar Properties