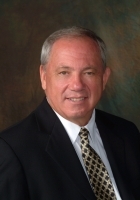
- Ron Tate, Broker,CRB,CRS,GRI,REALTOR ®,SFR
- By Referral Realty
- Mobile: 210.861.5730
- Office: 210.479.3948
- Fax: 210.479.3949
- rontate@taterealtypro.com
Property Photos
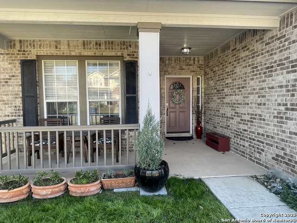

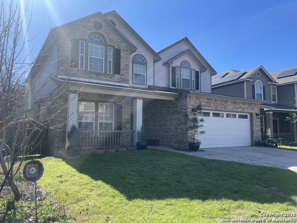
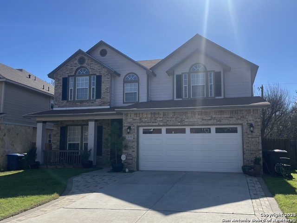
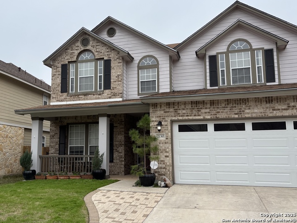
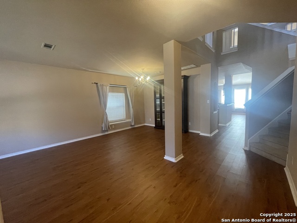
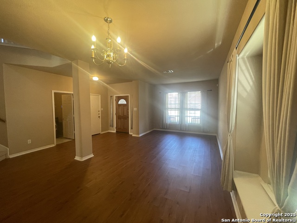
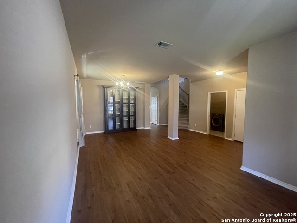
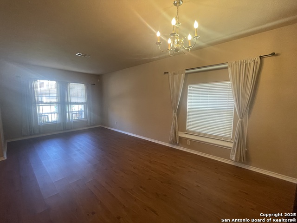
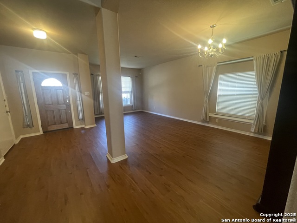
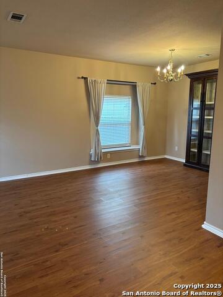
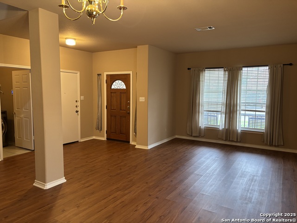
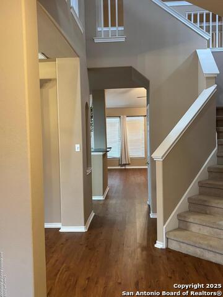
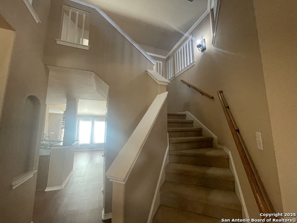
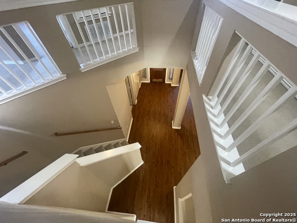
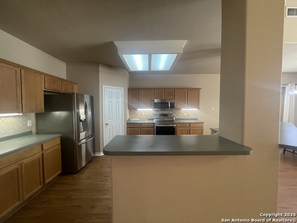
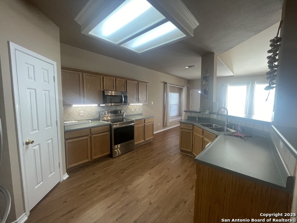
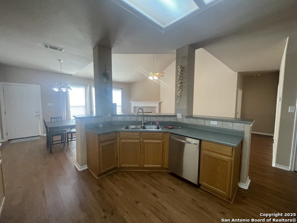
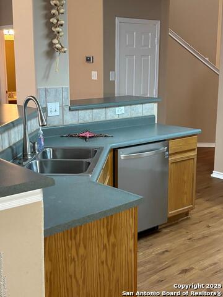
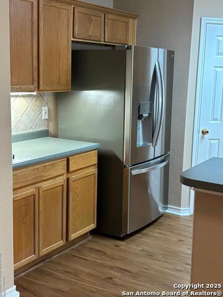
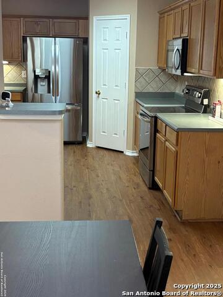
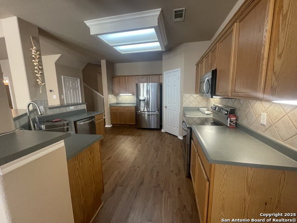
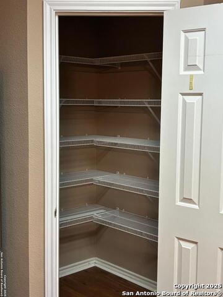
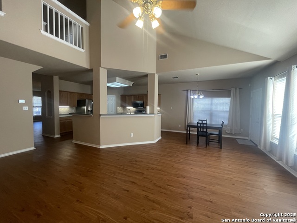
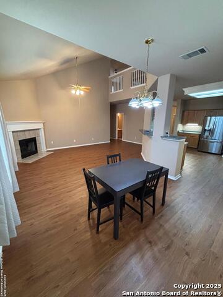
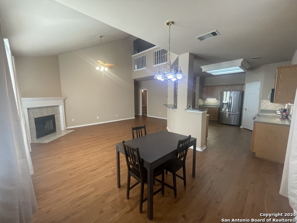
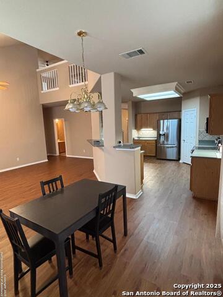
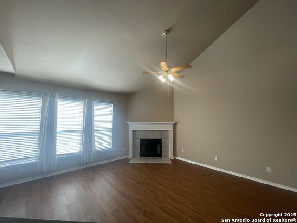
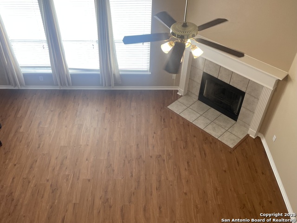
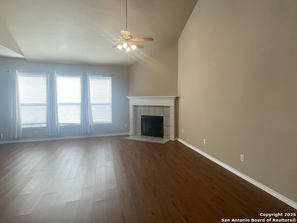
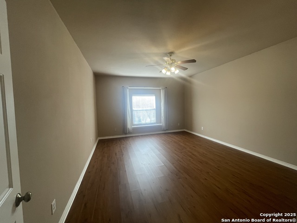
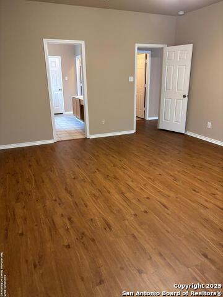
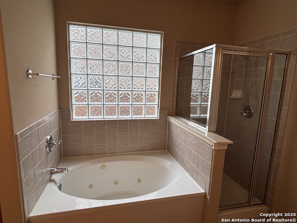
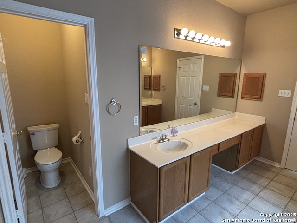
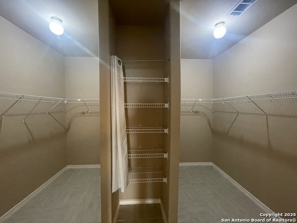
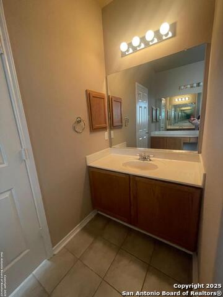
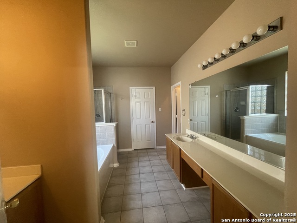
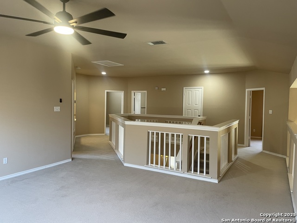
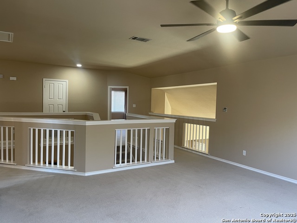
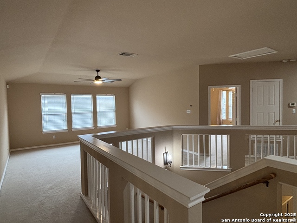
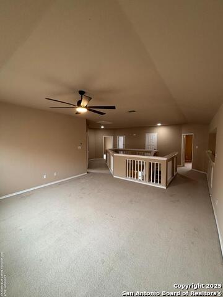
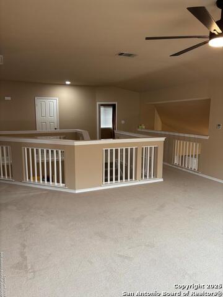
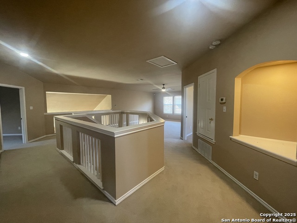
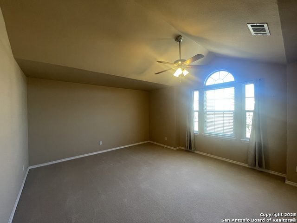
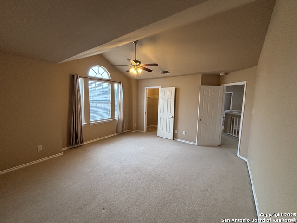
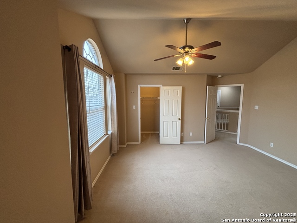
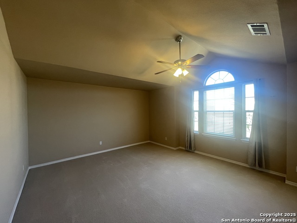
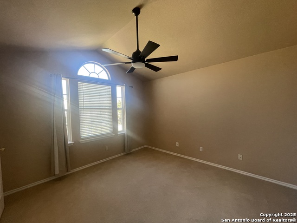
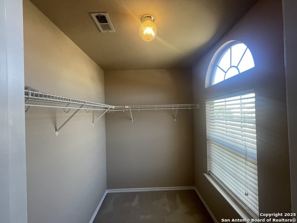
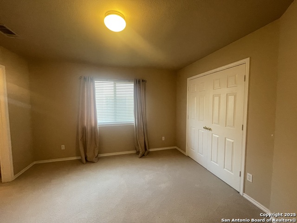
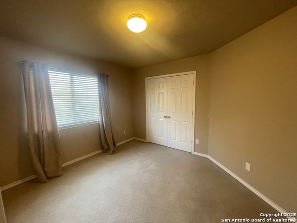
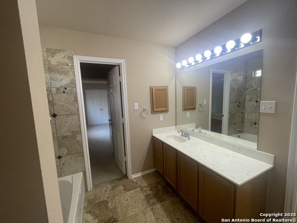
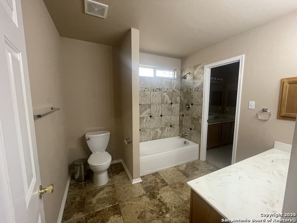
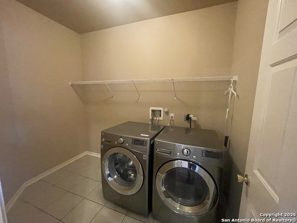
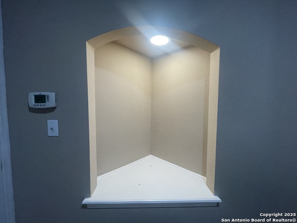
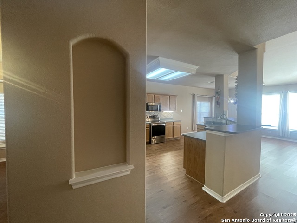
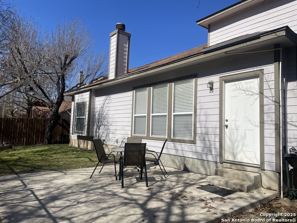
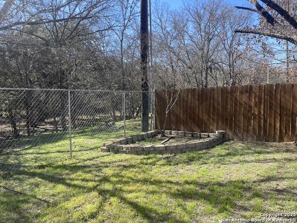
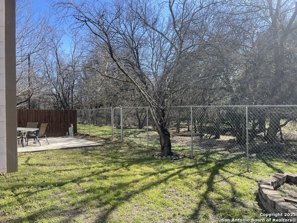
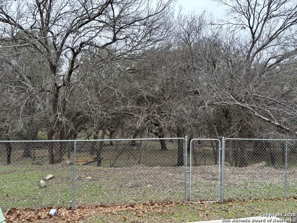
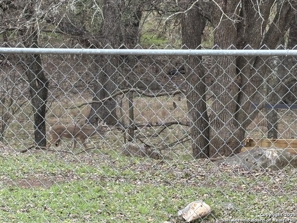
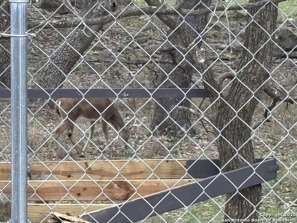
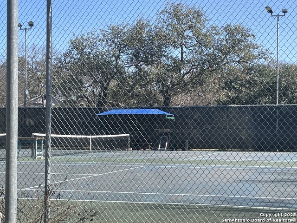
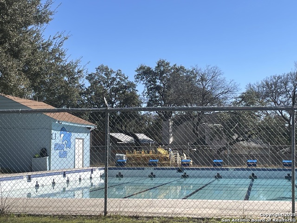
- MLS#: 1845228 ( Single Residential )
- Street Address: 2130 Redwoods Crest
- Viewed: 45
- Price: $449,500
- Price sqft: $144
- Waterfront: No
- Year Built: 2001
- Bldg sqft: 3115
- Bedrooms: 4
- Total Baths: 3
- Full Baths: 2
- 1/2 Baths: 1
- Garage / Parking Spaces: 2
- Days On Market: 100
- Additional Information
- County: BEXAR
- City: San Antonio
- Zipcode: 78232
- Subdivision: San Pedro Hills
- Elementary School: Thousand Oaks
- Middle School: Bradley
- High School: Macarthur
- Provided by: Vortex Realty
- Contact: Deidra Hagdorn
- (210) 288-4828

- DMCA Notice
-
DescriptionImmaculate Home! Definitely move in ready. Lorence Creek Preserve in back of the home. Enjoy that cup of coffee on the back patio and watch the deer and the Lorence Creek in back. Nature & seclusion. The home itself has a wonderful floor plan with 2 living areas and primary suite downstairs. Also downstairs is the large laundry room. Plenty of space for full size washer and dryer and even a folding table! Beautiful architectural features throughout such as columns, window seats and niches. Upstairs offers a third living area, an open loft; and large bedrooms. Plenty of space throughout. The community offers amenities such as a pool, park, tennis courts, pickleball courts all within a few blocks from the home. Also lots of shopping, two movie theaters , three CVS/ Walgreens & three H.E.B.s nearby. Via bus line nearby. Minutes to elementary and middle schools. Easy access to 1604/281 & IH 35. This home has it all!
Features
Possible Terms
- Conventional
- FHA
- VA
- Cash
- Assumption w/Qualifying
Air Conditioning
- Two Central
Apprx Age
- 24
Block
- 31
Builder Name
- Unknown
Construction
- Pre-Owned
Contract
- Exclusive Right To Sell
Days On Market
- 92
Currently Being Leased
- No
Dom
- 92
Elementary School
- Thousand Oaks
Exterior Features
- Brick
- Cement Fiber
Fireplace
- One
- Family Room
Floor
- Carpeting
- Ceramic Tile
- Laminate
Foundation
- Slab
Garage Parking
- Two Car Garage
- Attached
Heating
- Central
Heating Fuel
- Electric
High School
- Macarthur
Home Owners Association Mandatory
- None
Inclusions
- Ceiling Fans
- Chandelier
- Washer Connection
- Dryer Connection
- Stove/Range
- Disposal
- Dishwasher
- Vent Fan
- Smoke Alarm
- Security System (Owned)
- Pre-Wired for Security
- Electric Water Heater
- Garage Door Opener
- Solid Counter Tops
- City Garbage service
Instdir
- Elton Dr
Interior Features
- Three Living Area
- Liv/Din Combo
- Separate Dining Room
- Two Eating Areas
- Breakfast Bar
- Loft
- Utility Room Inside
- 1st Floor Lvl/No Steps
- High Ceilings
- Open Floor Plan
- Laundry Main Level
- Laundry Room
- Walk in Closets
Kitchen Length
- 15
Legal Desc Lot
- 20
Legal Description
- NCB 16186 BLK 31 LOT 20 SAN PEDRO HILLS UT-6B
Lot Description
- On Greenbelt
- Creek
- Creek - Seasonal
Lot Improvements
- Street Paved
- Curbs
- Sidewalks
- City Street
Middle School
- Bradley
Neighborhood Amenities
- None
Occupancy
- Vacant
Owner Lrealreb
- No
Ph To Show
- 210-222-2227
Possession
- Closing/Funding
Property Type
- Single Residential
Recent Rehab
- No
Roof
- Composition
Source Sqft
- Appsl Dist
Style
- Two Story
- Contemporary
- Traditional
Total Tax
- 10107
Utility Supplier Elec
- City
Utility Supplier Grbge
- City
Utility Supplier Sewer
- City
Utility Supplier Water
- City
Views
- 45
Water/Sewer
- City
Window Coverings
- All Remain
Year Built
- 2001
Property Location and Similar Properties