
- Ron Tate, Broker,CRB,CRS,GRI,REALTOR ®,SFR
- By Referral Realty
- Mobile: 210.861.5730
- Office: 210.479.3948
- Fax: 210.479.3949
- rontate@taterealtypro.com
Property Photos
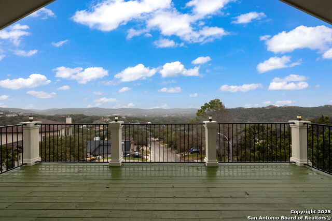

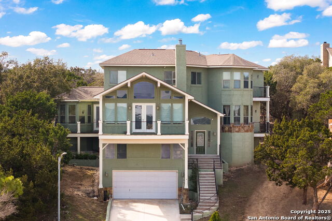
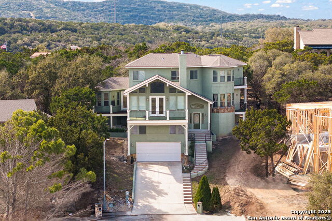
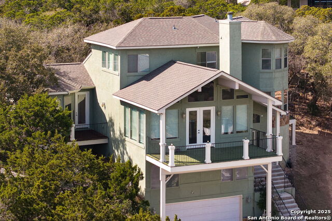
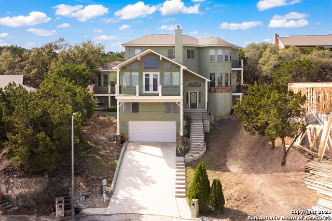
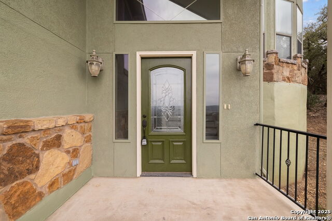
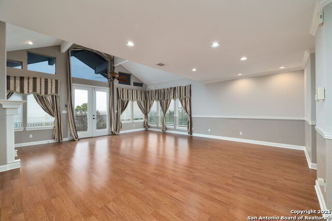
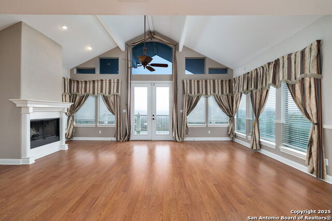
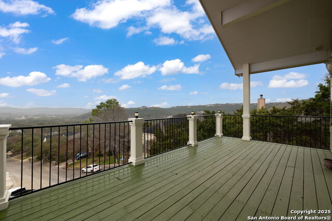
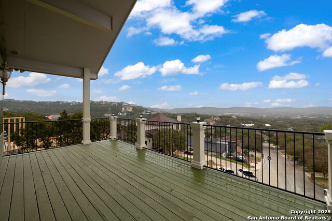
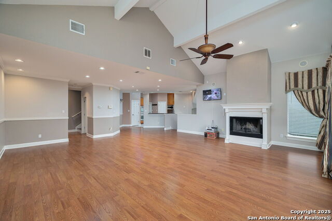
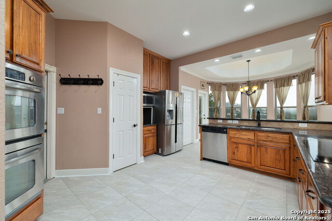
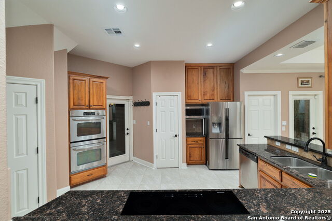
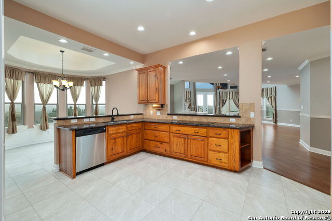
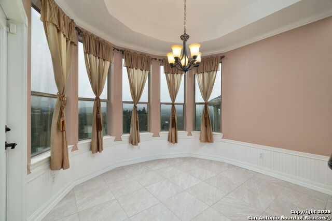
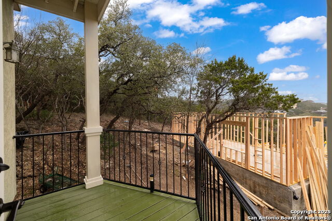
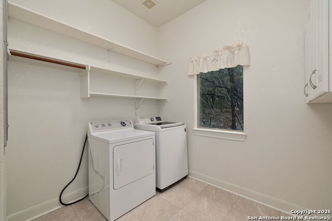
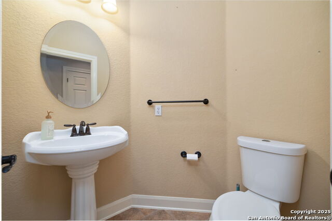
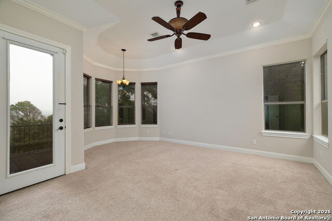
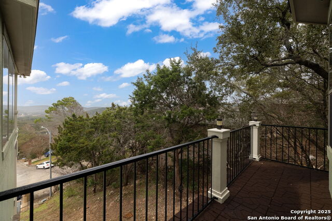
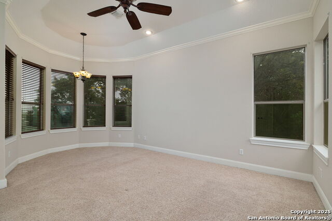
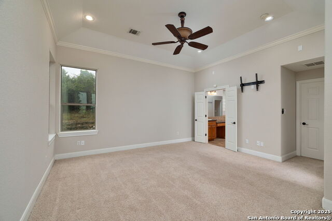
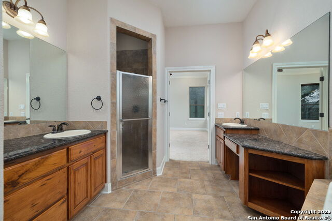
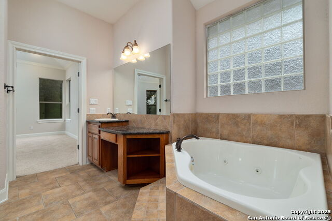
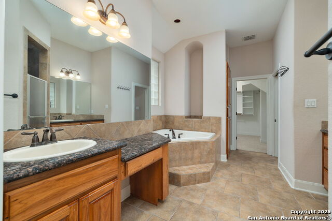
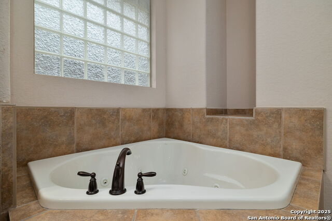
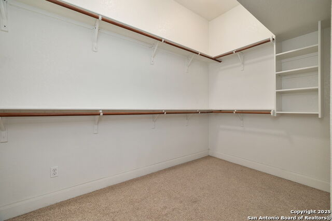
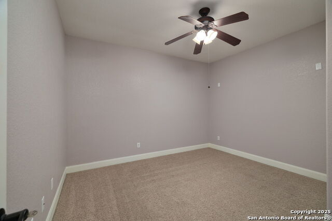
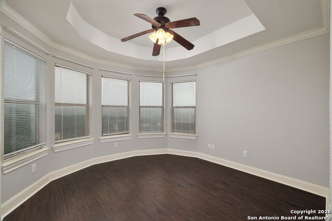
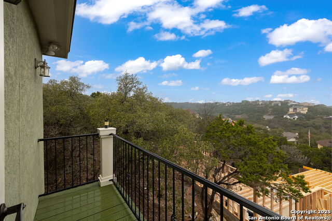
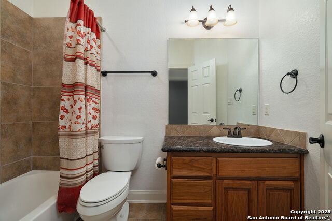
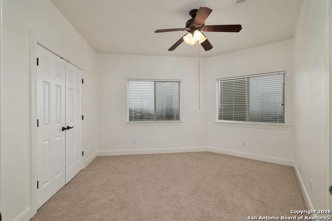
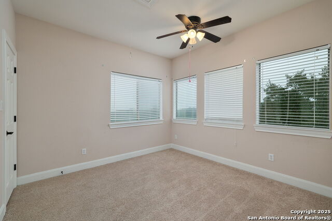
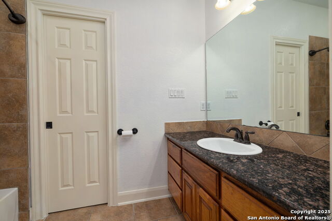
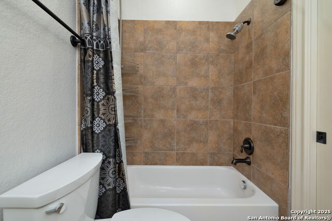
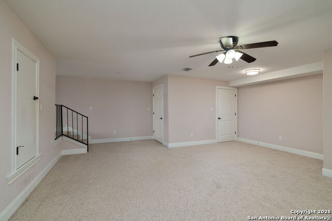
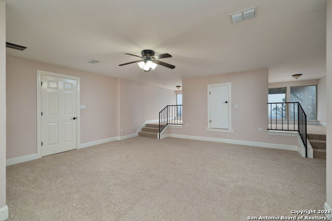
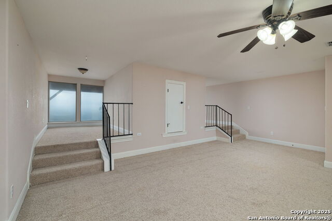
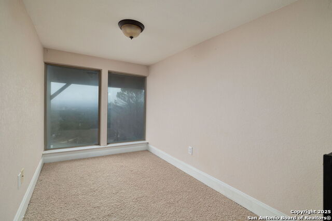
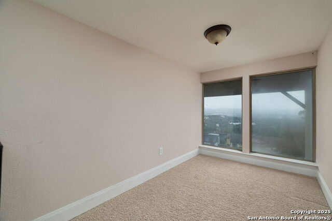
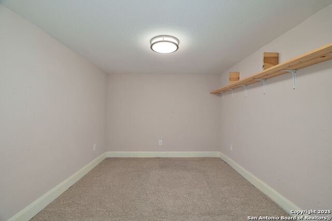
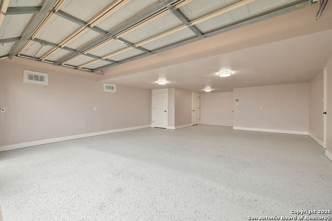
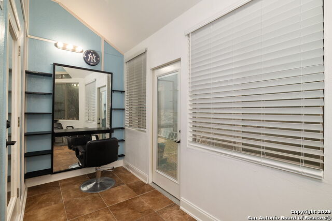
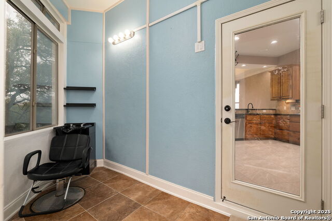
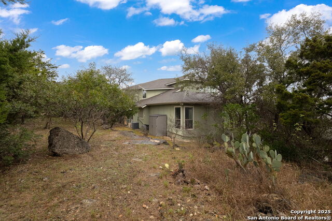
- MLS#: 1845223 ( Single Residential )
- Street Address: 11235 Indian Caves
- Viewed: 81
- Price: $625,000
- Price sqft: $168
- Waterfront: No
- Year Built: 2007
- Bldg sqft: 3716
- Bedrooms: 4
- Total Baths: 5
- Full Baths: 3
- 1/2 Baths: 2
- Garage / Parking Spaces: 2
- Days On Market: 102
- Additional Information
- County: BEXAR
- City: Helotes
- Zipcode: 78023
- Subdivision: San Antonio Ranch
- District: Northside
- Elementary School: Helotes
- Middle School: Stinson Katherine
- High School: O'Connor
- Provided by: Keller Williams Legacy
- Contact: Pauline Sin
- (210) 773-1940

- DMCA Notice
-
DescriptionWelcome to this beautifully designed multilevel home nestled in the Texas Hill Country offering the perfect blend of privacy and convenience. With four spacious balconies, breathtaking views, and a brand new roof, this property is a true gem that promises comfort and style for years to come. Step inside to find an open concept layout that enhances the home's flow and natural light. The expansive living spaces are perfect for both entertaining and relaxing, with large windows that frame the stunning views at every turn. Each of the four balconies provides its own unique perspective of the surrounding landscape, allowing you to enjoy the beauty of nature no matter where you are in the home. On its own floor downstairs, you'll find a spacious media room that invites creativity transform it into a cinematic escape, a game hub, or your own personal entertainment retreat. The master suite offers a private retreat, featuring a large jetted tub & its own private balcony where you can enjoy the sunrise or unwind after a long day. The upper level features three airy bedrooms and a secluded office space, ideal for remote work or quiet study. A unique highlight of this home is the bonus room, purpose built as a private barber shop & beauty salon perfect for personal pampering or a home business. Located in a quiet cul de sac, you'll enjoy the tranquility and privacy of your surroundings while still being close to all the amenities you need. This is a rare opportunity to own a home with so many standout features schedule your private showing today!
Features
Possible Terms
- Conventional
- FHA
- VA
- Cash
- Other
Air Conditioning
- Two Central
Apprx Age
- 18
Block
- 10
Builder Name
- Robert Ratazak
Construction
- Pre-Owned
Contract
- Exclusive Agency
Days On Market
- 86
Currently Being Leased
- No
Dom
- 86
Elementary School
- Helotes
Exterior Features
- Stone/Rock
- Stucco
Fireplace
- One
Floor
- Carpeting
- Ceramic Tile
- Laminate
Foundation
- Slab
Garage Parking
- Two Car Garage
- Attached
- Oversized
Heating
- Central
Heating Fuel
- Electric
High School
- O'Connor
Home Owners Association Mandatory
- Voluntary
Inclusions
- Ceiling Fans
- Washer Connection
- Dryer Connection
- Cook Top
- Built-In Oven
- Microwave Oven
- Dishwasher
- Smoke Alarm
- Garage Door Opener
- Smooth Cooktop
- City Garbage service
Instdir
- 1604 to Bandera Rd
- about 2 miles
- take left on San Antonio Ranch Parkway
- left at first stop sign onto Lago Vista
- right at dead end
- then right on Loma Landing
- left on Indian Caves.
Interior Features
- Two Living Area
- Breakfast Bar
- Walk-In Pantry
- Study/Library
- Game Room
- Laundry Room
- Walk in Closets
Kitchen Length
- 12
Legal Desc Lot
- 89
Legal Description
- Cb 4556A Blk 10 Lot 89 Sa Ranch-New Community Ut-2
Middle School
- Stinson Katherine
Neighborhood Amenities
- Pool
- Tennis
- Park/Playground
- Jogging Trails
- Basketball Court
Num Of Stories
- 3+
Occupancy
- Vacant
Owner Lrealreb
- No
Ph To Show
- 210.773.1940
Possession
- Closing/Funding
- Negotiable
Property Type
- Single Residential
Roof
- Composition
School District
- Northside
Source Sqft
- Appsl Dist
Style
- 3 or More
Total Tax
- 2.048154
Utility Supplier Elec
- CPS
Utility Supplier Grbge
- SAWS
Utility Supplier Water
- SAWS
Views
- 81
Water/Sewer
- City
Window Coverings
- Some Remain
Year Built
- 2007
Property Location and Similar Properties