
- Ron Tate, Broker,CRB,CRS,GRI,REALTOR ®,SFR
- By Referral Realty
- Mobile: 210.861.5730
- Office: 210.479.3948
- Fax: 210.479.3949
- rontate@taterealtypro.com
Property Photos
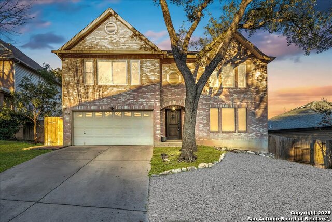

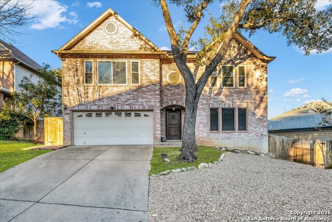
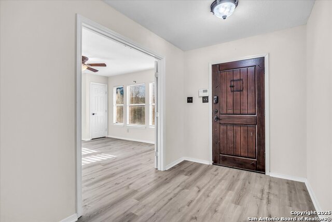
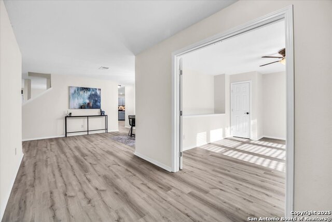
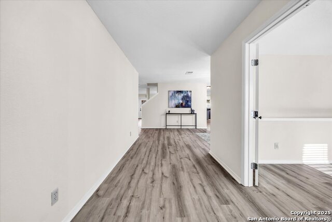
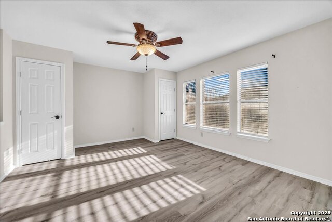
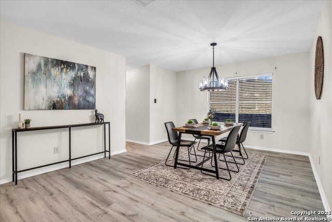
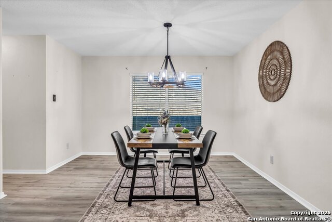
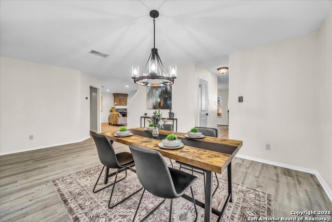
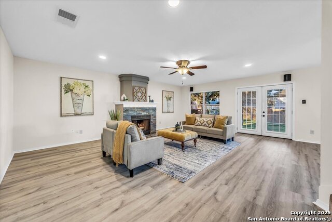
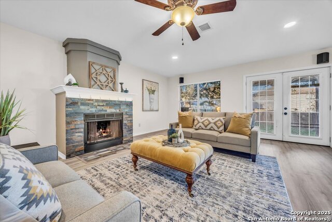
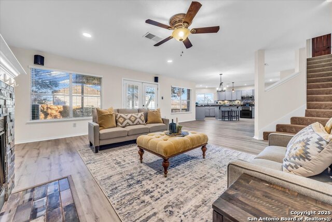
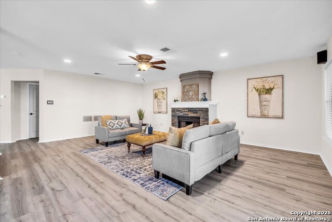
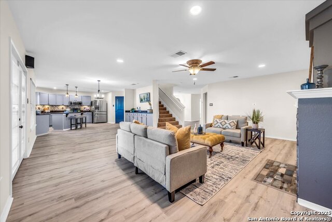
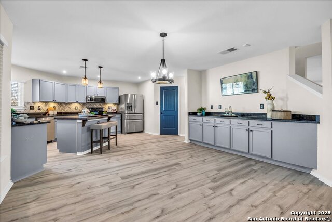
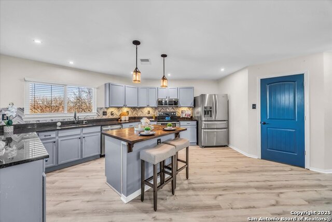
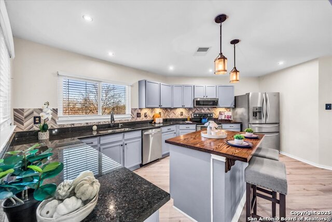
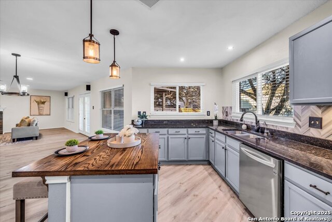
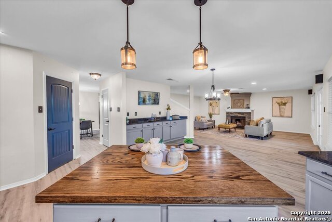
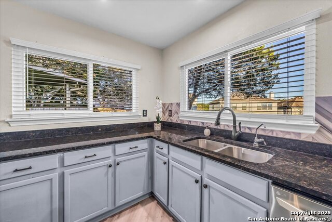
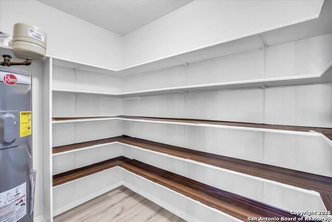
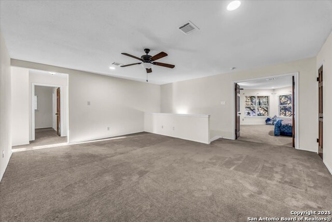
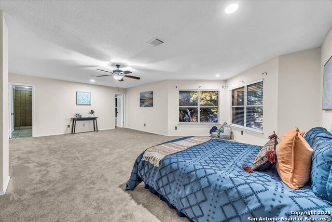
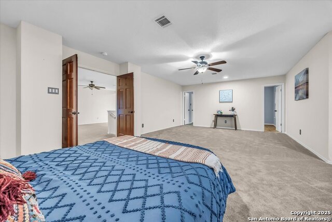
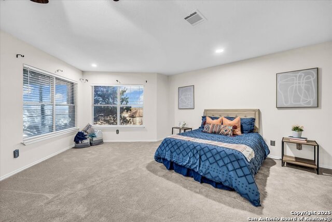
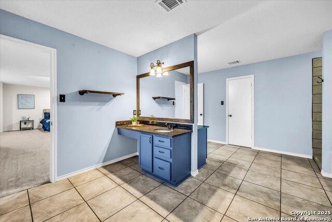
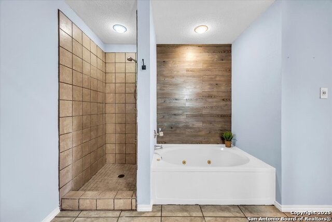
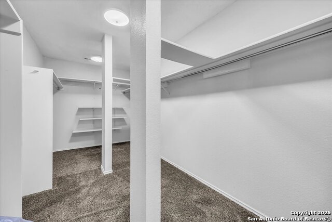
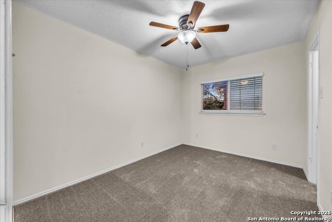
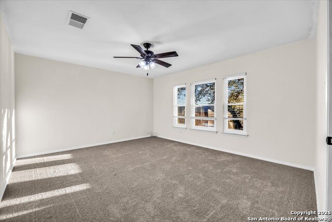
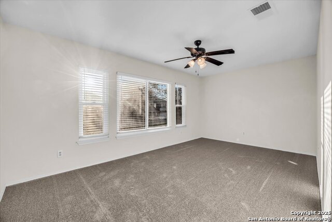
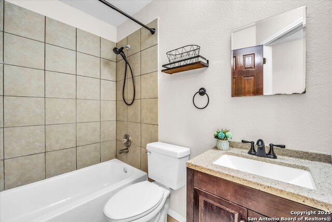
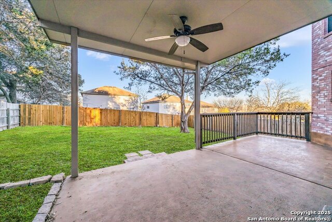
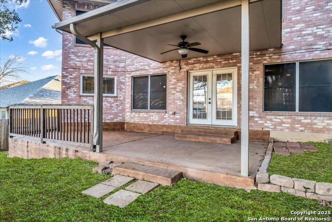
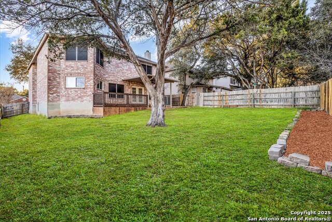
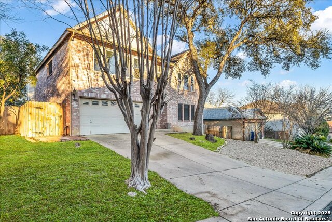
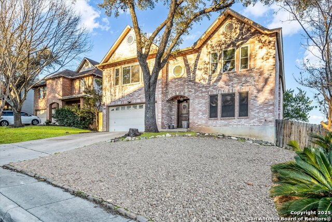
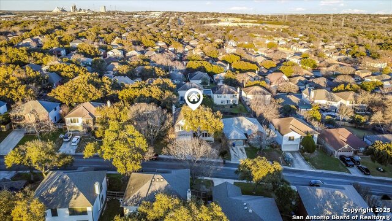
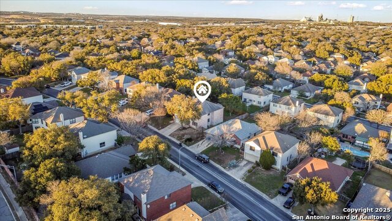
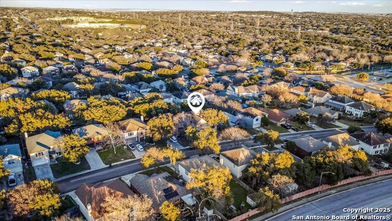
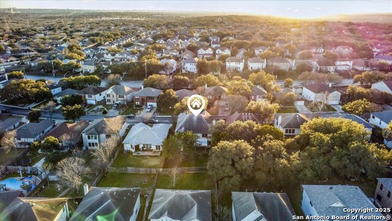
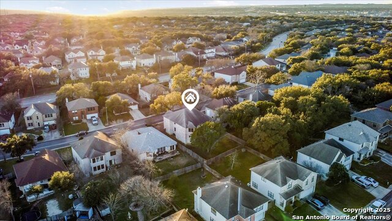
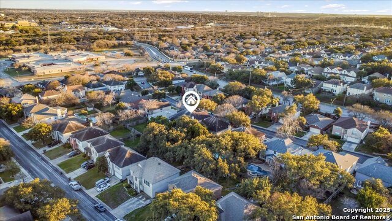
- MLS#: 1845222 ( Single Residential )
- Street Address: 15835 Marisa Pl
- Viewed: 22
- Price: $389,900
- Price sqft: $107
- Waterfront: No
- Year Built: 1998
- Bldg sqft: 3635
- Bedrooms: 4
- Total Baths: 3
- Full Baths: 2
- 1/2 Baths: 1
- Garage / Parking Spaces: 2
- Days On Market: 53
- Additional Information
- County: BEXAR
- City: San Antonio
- Zipcode: 78247
- Subdivision: Longs Creek
- District: North East I.S.D
- Elementary School: Longs Creek
- Middle School: Harris
- High School: Madison
- Provided by: Keller Williams Legacy
- Contact: Kristen Schramme
- (210) 482-9094

- DMCA Notice
-
DescriptionAssumable Loan, please request information. Welcome to this beautiful home in the highly rated NEISD. The open floor plan boasts ample room for entertaining and hosting. The kitchen offers plenty of prep room and it integrates seamlessly with the family room. The oversized primary bedroom offers comfort, privacy, and an unexpected extra space for a reading nook or nursery. Enjoy a large loft and a rare downstairs dedicated office, unique to this neighborhood. Recent updates include a recently replaced HVAC system (2024) and several replaced windows as well as fresh paint and new floors. Ideally located with convenient access to main roads, shopping, and groceries in a well established neighborhood. Welcome home!
Features
Possible Terms
- Conventional
- FHA
- VA
- Cash
Air Conditioning
- One Central
Apprx Age
- 27
Block
- 32
Builder Name
- UNKNOWN
Construction
- Pre-Owned
Contract
- Exclusive Right To Sell
Days On Market
- 42
Dom
- 42
Elementary School
- Longs Creek
Energy Efficiency
- Ceiling Fans
Exterior Features
- Brick
Fireplace
- One
- Family Room
Floor
- Carpeting
- Ceramic Tile
- Laminate
Foundation
- Slab
Garage Parking
- Two Car Garage
- Attached
Heating
- Central
Heating Fuel
- Electric
High School
- Madison
Home Owners Association Fee
- 125
Home Owners Association Frequency
- Semi-Annually
Home Owners Association Mandatory
- Mandatory
Home Owners Association Name
- LONGS RIDGE
Inclusions
- Ceiling Fans
- Chandelier
- Washer Connection
- Dryer Connection
- Stove/Range
- Disposal
- Dishwasher
- Ice Maker Connection
- Vent Fan
- Smoke Alarm
- Electric Water Heater
- Solid Counter Tops
- City Garbage service
Instdir
- from 1604 take the exit for O'Connor Rd
- right onto O'Connor
- left onto Tampke Pl
- Right onto Marisa Pl
- home will be on the left
Interior Features
- Three Living Area
- Two Eating Areas
- Walk-In Pantry
- Game Room
- Utility Room Inside
- All Bedrooms Upstairs
- High Ceilings
- Open Floor Plan
- Pull Down Storage
- Laundry Lower Level
- Walk in Closets
Kitchen Length
- 12
Legal Desc Lot
- 11
Legal Description
- NCB 17726 BLK 32 LOT 11 LONGS CREEK SUBD UT-12
Lot Improvements
- Street Paved
- Curbs
- Sidewalks
- Fire Hydrant w/in 500'
Middle School
- Harris
Multiple HOA
- No
Neighborhood Amenities
- None
Occupancy
- Owner
Owner Lrealreb
- No
Ph To Show
- 210-222-2227
Possession
- Closing/Funding
Property Type
- Single Residential
Roof
- Composition
School District
- North East I.S.D
Source Sqft
- Appsl Dist
Style
- Two Story
- Traditional
Total Tax
- 9011.67
Utility Supplier Elec
- CPS
Utility Supplier Grbge
- City
Utility Supplier Sewer
- SAWS
Utility Supplier Water
- SAWS
Views
- 22
Virtual Tour Url
- https://youtu.be/d4xVob1zAnU
Water/Sewer
- Water System
- Sewer System
Window Coverings
- None Remain
Year Built
- 1998
Property Location and Similar Properties