
- Ron Tate, Broker,CRB,CRS,GRI,REALTOR ®,SFR
- By Referral Realty
- Mobile: 210.861.5730
- Office: 210.479.3948
- Fax: 210.479.3949
- rontate@taterealtypro.com
Property Photos
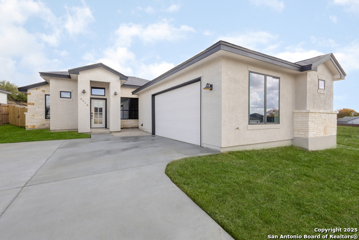

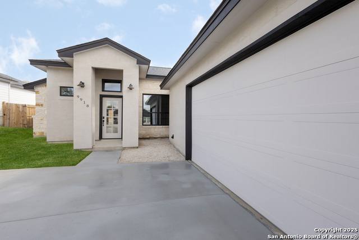
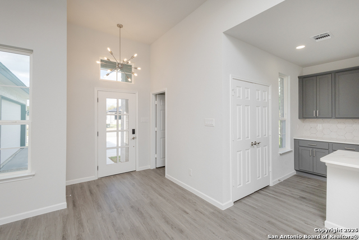
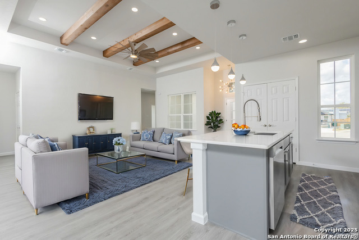
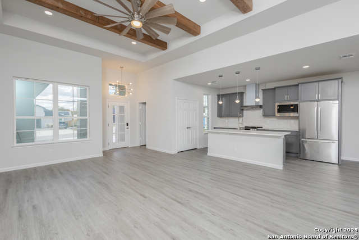
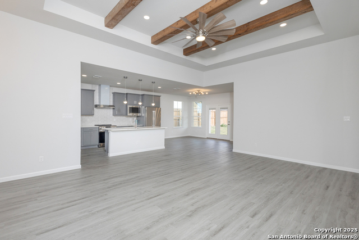
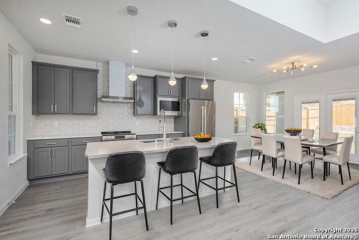
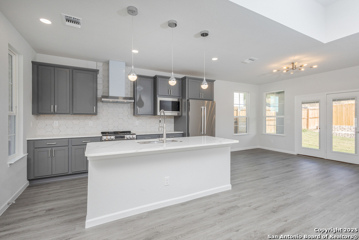
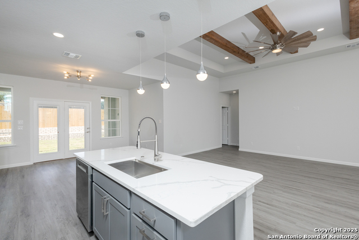
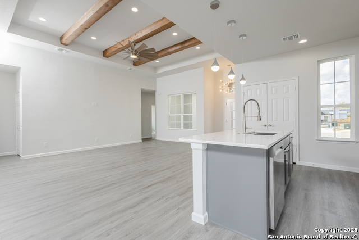
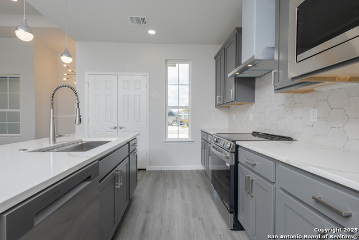
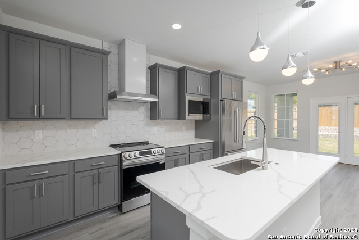
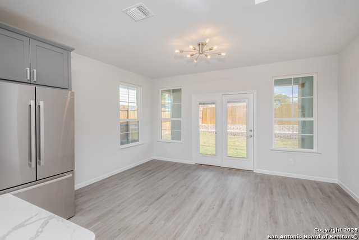
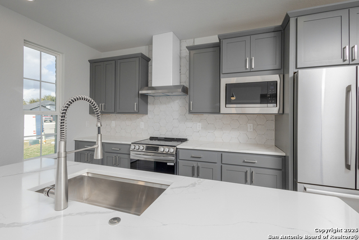
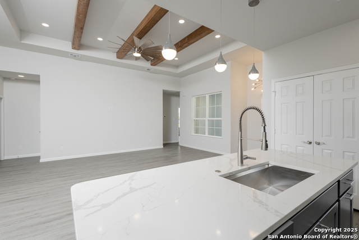
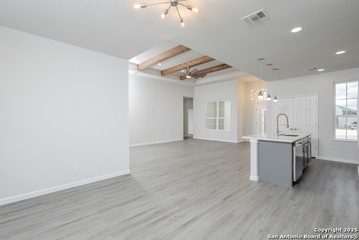
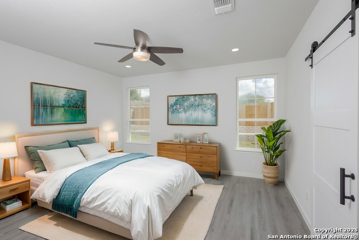
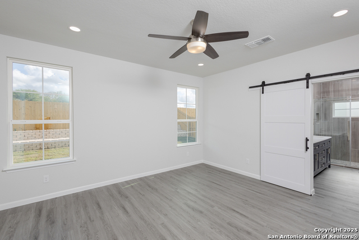
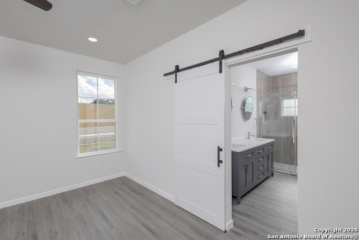
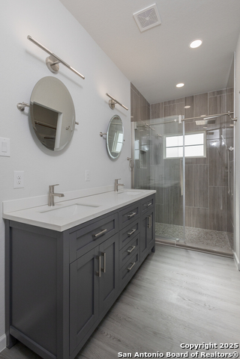
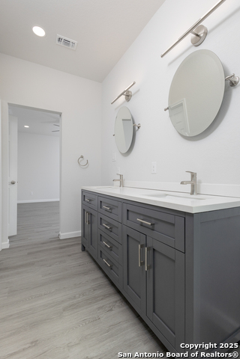
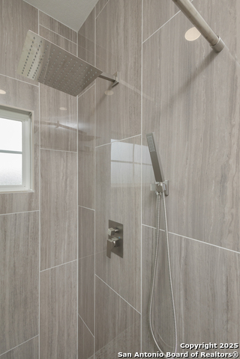
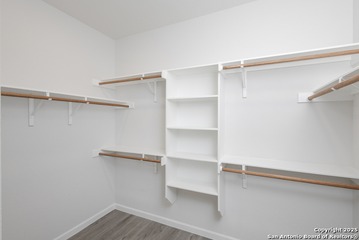
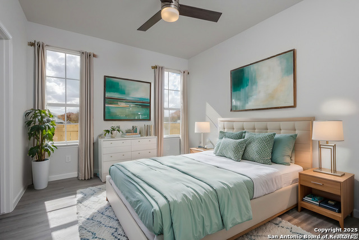
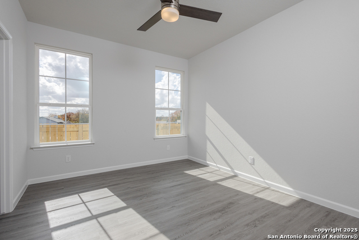
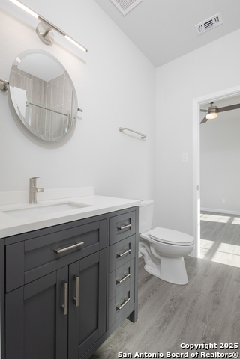
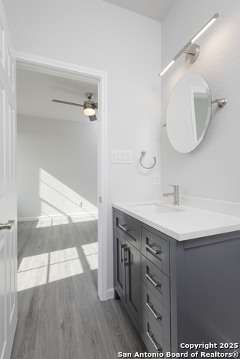
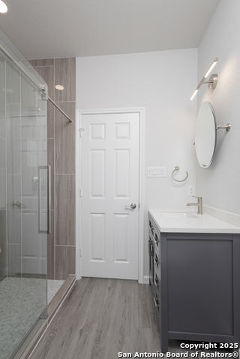
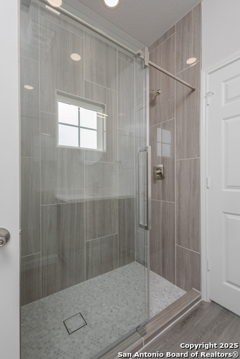
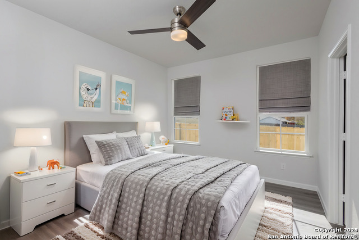
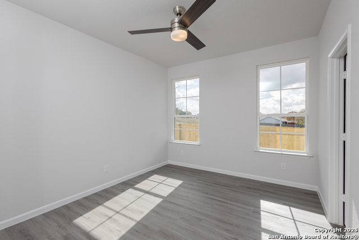
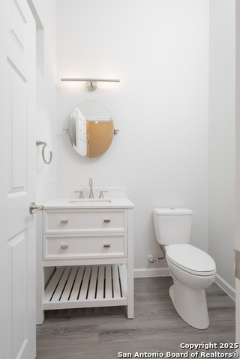
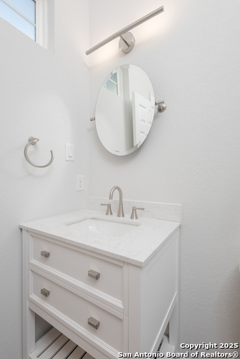
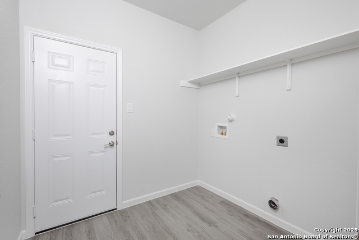
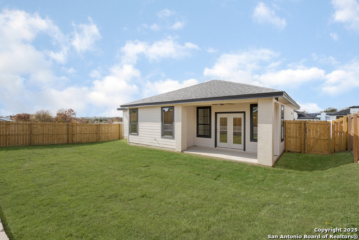
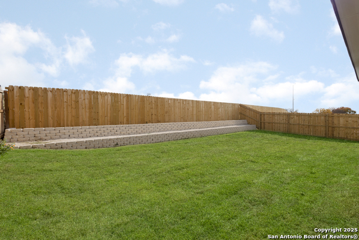
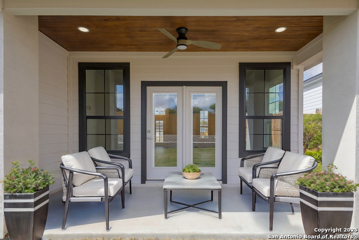
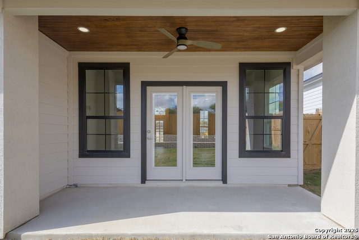
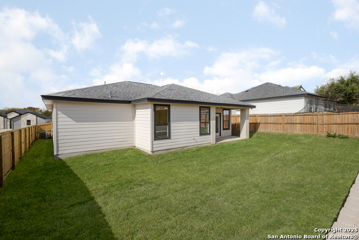
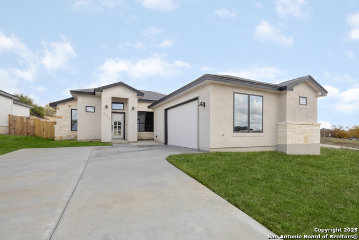
- MLS#: 1845173 ( Single Residential )
- Street Address: 9918 Loma Alta Cir
- Viewed: 13
- Price: $390,000
- Price sqft: $225
- Waterfront: No
- Year Built: 2024
- Bldg sqft: 1732
- Bedrooms: 3
- Total Baths: 3
- Full Baths: 2
- 1/2 Baths: 1
- Garage / Parking Spaces: 2
- Days On Market: 53
- Additional Information
- County: BEXAR
- City: Converse
- Zipcode: 78109
- Subdivision: Loma Alta
- District: Judson
- Elementary School: Crestview
- Middle School: Kitty Hawk
- High School: Judson
- Provided by: eXp Realty
- Contact: Lizeth Cherry
- (210) 364-6290

- DMCA Notice
-
DescriptionLuxury Meets Affordability in This Stunning New Build! Welcome to the perfect blend of elegance and modern convenience in this brand new 3 bedroom, 2.5 bathroom home. Designed with an open floor concept and high ceilings, this home is filled with natural light and stylish touches throughout. The builder has a commitment to quality and innovative design. Each room is designed for comfort, complete with ceiling fans in every space. NO CARPET! The kitchen features sleek quartz countertops, premium finishes, and plenty of space to entertain. The oversized 2 car garage comes equipped with a plug for an electric car charger, plus plumbing for a water softener built with your convenience in mind. Smart features include a smart switch and dedicated plugs for Christmas lights. The fully sodded yard ensures curb appeal from day one. Close to 1604, NE Lakeview College, Randolph AFB, shopping, dining and entertainment. And for peace of mind, the builder offers an unbeatable warranty package:*10 year structural *2 year mechanical *1 year craftsman *3 year roof ***Ask about builder and lender incentives! Don't miss out on the opportunity to own luxury at an affordable price. 3 Quick Move in homes available, 9923 and 9911 also available.
Features
Possible Terms
- Conventional
- FHA
- VA
- Cash
- Investors OK
Air Conditioning
- One Central
Block
- 112
Builder Name
- Tresadid Homes
Construction
- New
Contract
- Exclusive Right To Sell
Days On Market
- 45
Dom
- 45
Elementary School
- Crestview
Energy Efficiency
- Programmable Thermostat
- Double Pane Windows
- Ceiling Fans
Exterior Features
- Stone/Rock
- Stucco
- Siding
- Cement Fiber
Fireplace
- Not Applicable
Floor
- Vinyl
Foundation
- Slab
Garage Parking
- Two Car Garage
- Attached
- Side Entry
Heating
- Central
Heating Fuel
- Electric
High School
- Judson
Home Owners Association Mandatory
- None
Inclusions
- Ceiling Fans
- Chandelier
- Washer Connection
- Dryer Connection
- Microwave Oven
- Stove/Range
- Refrigerator
- Disposal
- Dishwasher
- Vent Fan
- Smoke Alarm
- Electric Water Heater
- Garage Door Opener
- Plumb for Water Softener
- Smooth Cooktop
- Solid Counter Tops
- City Garbage service
Instdir
- Southeast 1604
- exit and turn right on Kitty Hawk Rd.
- turn left on Topperwein Rd
- Right to Wind Burn Trl. and right to Loma Alta Cir.
Interior Features
- One Living Area
- Liv/Din Combo
- Eat-In Kitchen
- Two Eating Areas
- Island Kitchen
- Breakfast Bar
- Walk-In Pantry
- Utility Room Inside
- 1st Floor Lvl/No Steps
- High Ceilings
- Open Floor Plan
- All Bedrooms Downstairs
- Laundry Main Level
- Laundry Room
- Walk in Closets
- Attic - Pull Down Stairs
Kitchen Length
- 12
Legal Desc Lot
- 41
Legal Description
- Cb 5052D (Loma Alta Estates Ut-3)
- Block 112 Lot 41 Plat 957
Lot Description
- Cul-de-Sac/Dead End
Lot Improvements
- Street Paved
- City Street
Middle School
- Kitty Hawk
Miscellaneous
- Builder 10-Year Warranty
Neighborhood Amenities
- None
Occupancy
- Vacant
Owner Lrealreb
- No
Ph To Show
- 210-222-2227
Possession
- Closing/Funding
Property Type
- Single Residential
Recent Rehab
- No
Roof
- Composition
School District
- Judson
Source Sqft
- Appsl Dist
Style
- One Story
- Contemporary
Total Tax
- 1473.59
Utility Supplier Elec
- CPS
Utility Supplier Grbge
- CITY
Utility Supplier Sewer
- CONVERSE
Views
- 13
Virtual Tour Url
- https://click.pstmrk.it/3s/listings.www.chesproductions.com%2Fsites%2Fqaoovwr%2Funbranded/cUpU/nbG7AQ/AQ/83425afe-2dff-412f-8d20-5328de6f2def/3/-PRQIFnGAy
Water/Sewer
- Water System
- Sewer System
- City
Window Coverings
- None Remain
Year Built
- 2024
Property Location and Similar Properties