
- Ron Tate, Broker,CRB,CRS,GRI,REALTOR ®,SFR
- By Referral Realty
- Mobile: 210.861.5730
- Office: 210.479.3948
- Fax: 210.479.3949
- rontate@taterealtypro.com
Property Photos
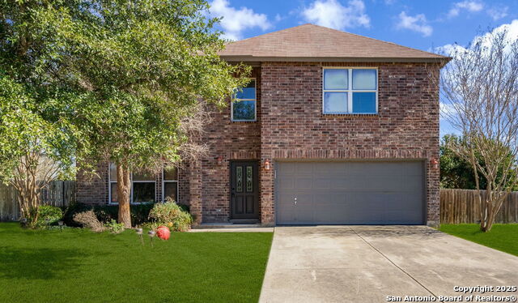

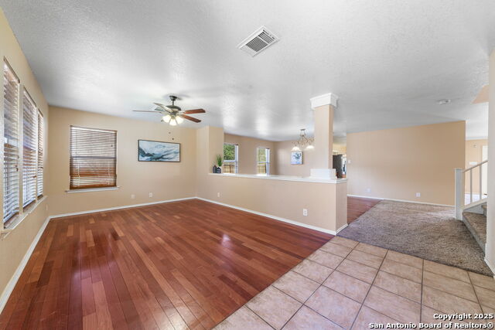
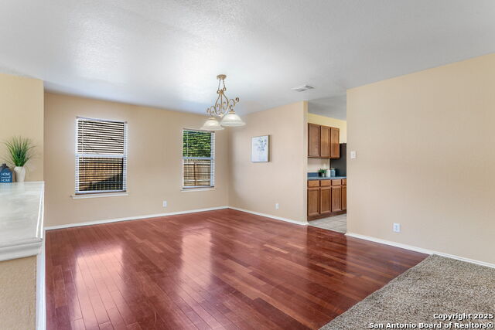
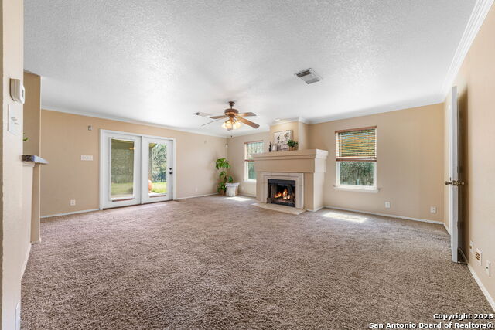
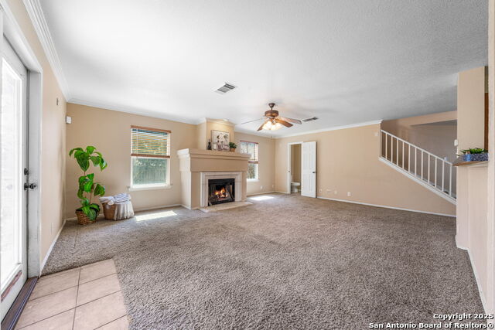
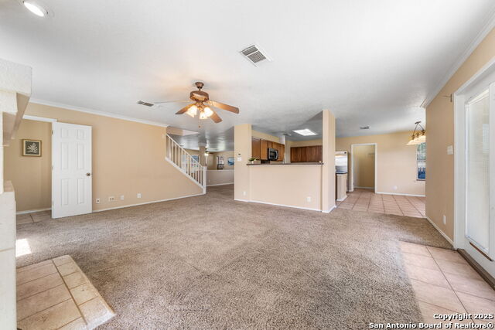
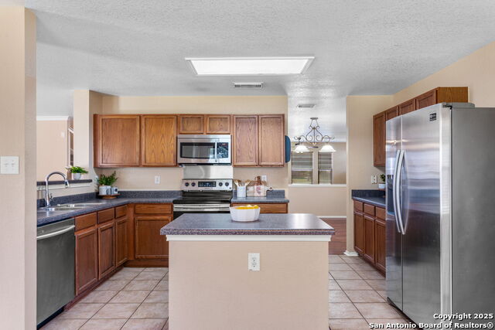
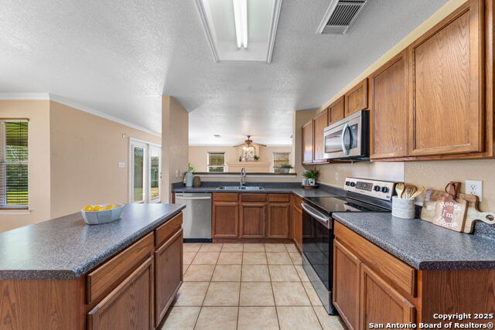
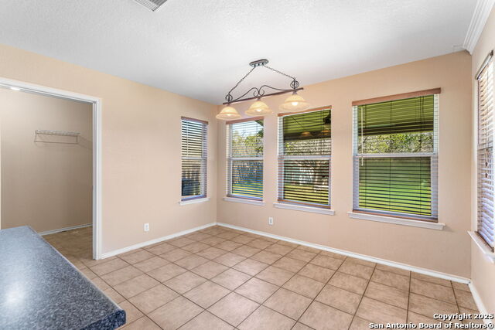
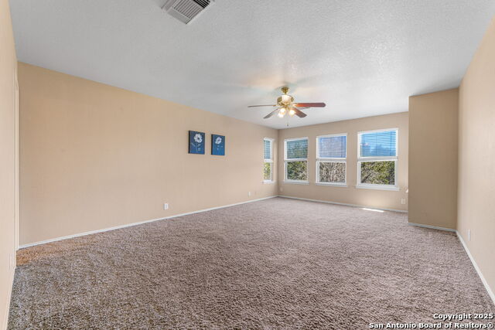
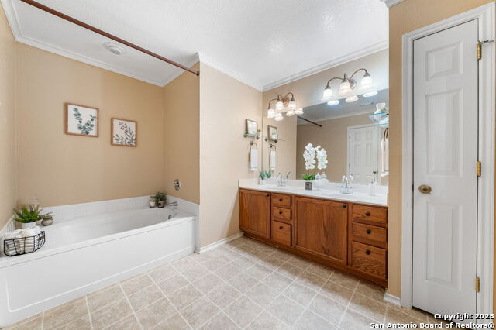
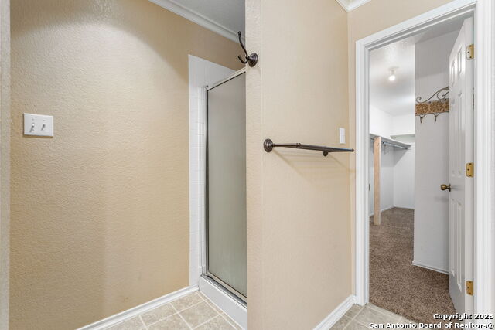
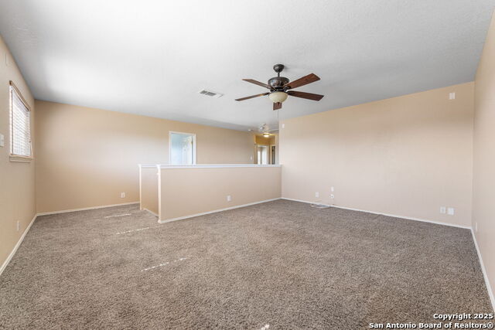
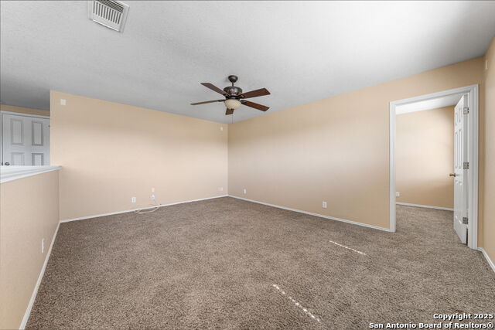
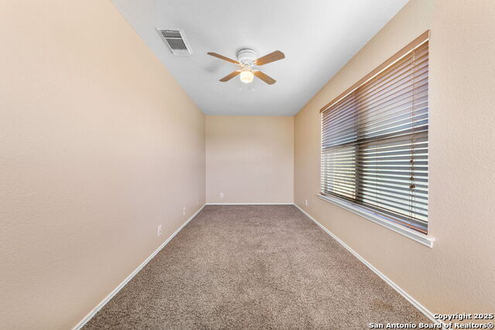
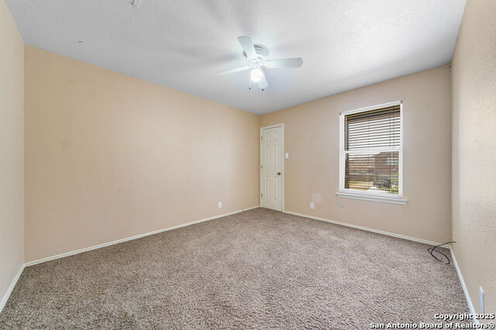
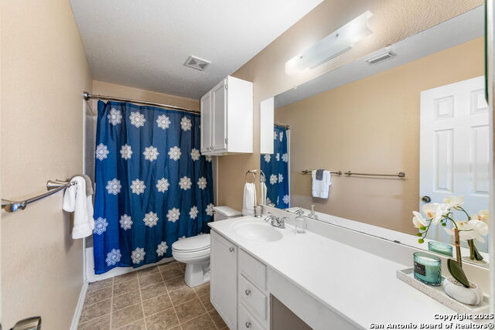
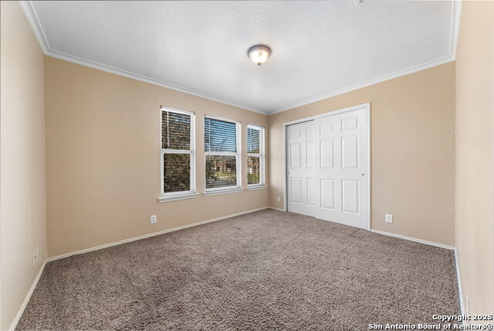
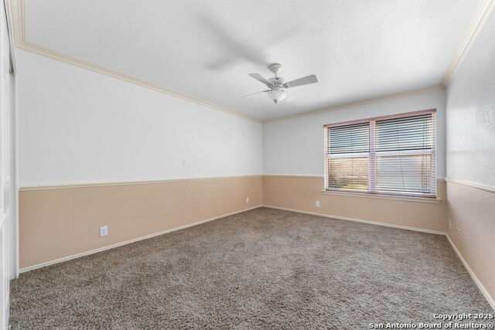
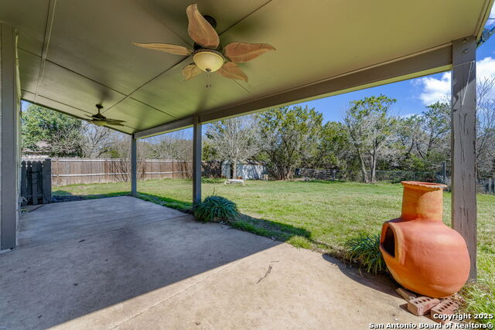
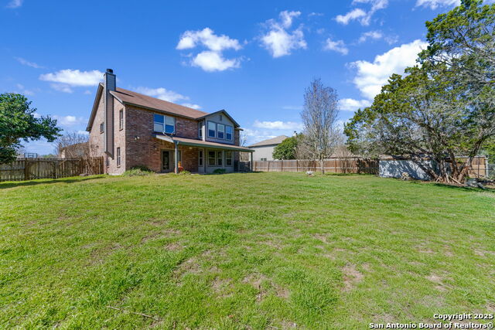
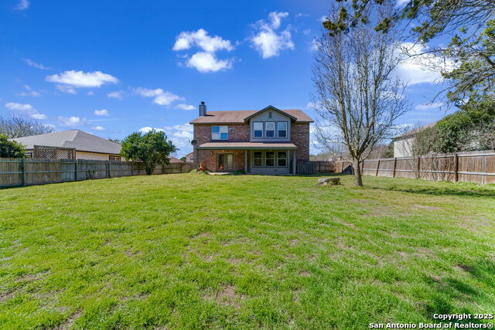
- MLS#: 1845041 ( Single Residential )
- Street Address: 203 Hunters Creek
- Viewed: 17
- Price: $410,000
- Price sqft: $126
- Waterfront: No
- Year Built: 2002
- Bldg sqft: 3264
- Bedrooms: 4
- Total Baths: 3
- Full Baths: 2
- 1/2 Baths: 1
- Garage / Parking Spaces: 2
- Days On Market: 54
- Additional Information
- County: KENDALL
- City: Boerne
- Zipcode: 78006
- Subdivision: Bentwood
- District: Boerne
- Elementary School: Herff
- Middle School: Boerne Middle N
- High School: Boerne
- Provided by: Keller Williams Heritage
- Contact: Tadd Chapman
- (210) 823-5568

- DMCA Notice
-
DescriptionDiscover this spacious, beautiful home featuring an open concept layout perfect for modern living! The island kitchen boasts sleek stainless steel appliances and seamlessly connects to a large family room with a cozy fireplace ideal for gatherings. Enjoy the versatility of a separate formal living and dining room, plus a dedicated game room and office/flex space upstairs. The expansive primary suite offers a serene retreat overlooking the natural greenbelt and features a double vanity, soaking tub, and separate shower. Three additional bedrooms share a generously sized bath. Step outside to a large covered patio and enjoy the peaceful, wooded backdrop. Don't miss this exceptional home in the heart of Boerne!
Features
Possible Terms
- Conventional
- FHA
- VA
- Cash
- Investors OK
Air Conditioning
- Two Central
Apprx Age
- 23
Builder Name
- KB Homes
Construction
- Pre-Owned
Contract
- Exclusive Right To Sell
Days On Market
- 44
Dom
- 44
Elementary School
- Herff
Exterior Features
- Brick
- 4 Sides Masonry
- Siding
Fireplace
- One
- Living Room
Floor
- Carpeting
- Ceramic Tile
- Wood
- Vinyl
Foundation
- Slab
Garage Parking
- Two Car Garage
Heating
- Central
Heating Fuel
- Electric
High School
- Boerne
Home Owners Association Mandatory
- None
Inclusions
- Ceiling Fans
- Chandelier
- Washer Connection
- Dryer Connection
- Microwave Oven
- Stove/Range
- Disposal
- Dishwasher
- Electric Water Heater
Instdir
- Esser Rd to Deer Creek
- left on Bentwood Dr
- right on Hunters Creek
Interior Features
- Three Living Area
- Separate Dining Room
- Eat-In Kitchen
- Two Eating Areas
- Island Kitchen
- Breakfast Bar
- Study/Library
- Game Room
- Utility Room Inside
- All Bedrooms Upstairs
- Open Floor Plan
- Cable TV Available
- High Speed Internet
- Laundry Main Level
- Walk in Closets
Kitchen Length
- 15
Legal Desc Lot
- 152
Legal Description
- Bentwood Unit 7 Lot 152
- .287 Acres
Middle School
- Boerne Middle N
Neighborhood Amenities
- None
Owner Lrealreb
- No
Ph To Show
- 800-746‑9464
Possession
- Closing/Funding
Property Type
- Single Residential
Roof
- Composition
School District
- Boerne
Source Sqft
- Appsl Dist
Style
- Two Story
- Traditional
Total Tax
- 9319.45
Views
- 17
Water/Sewer
- Water System
- Sewer System
Window Coverings
- Some Remain
Year Built
- 2002
Property Location and Similar Properties