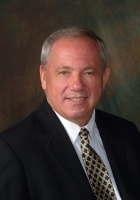
- Ron Tate, Broker,CRB,CRS,GRI,REALTOR ®,SFR
- By Referral Realty
- Mobile: 210.861.5730
- Office: 210.479.3948
- Fax: 210.479.3949
- rontate@taterealtypro.com
Property Photos
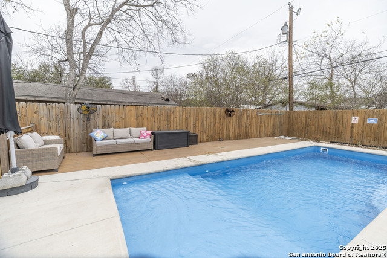

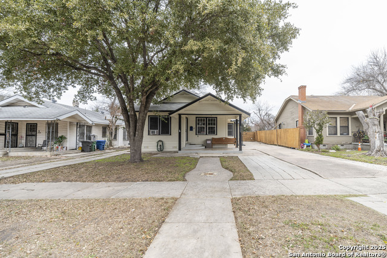
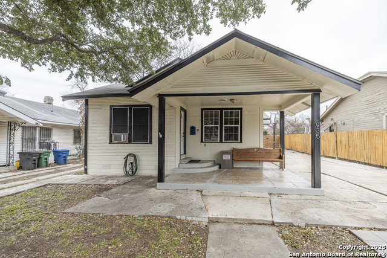
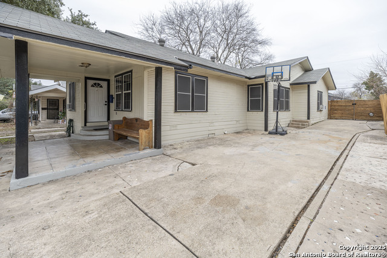
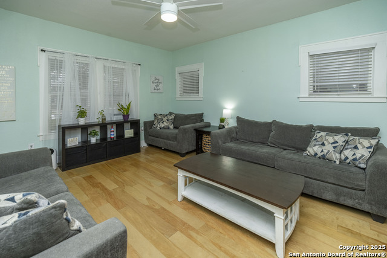
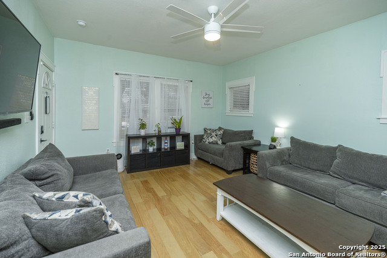
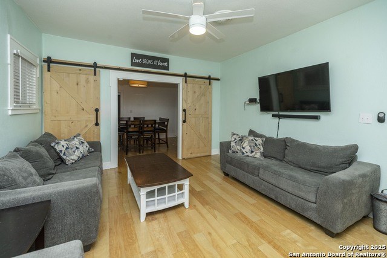
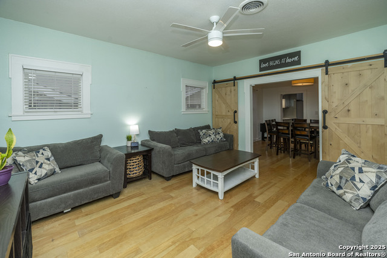
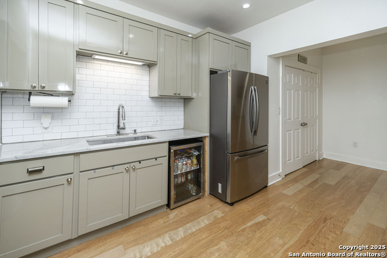
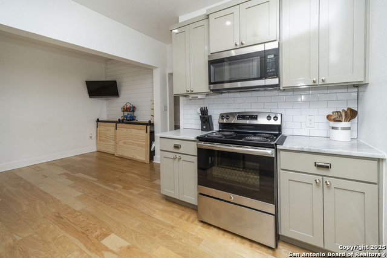
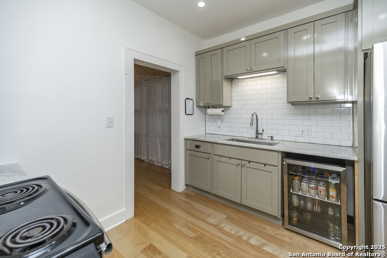
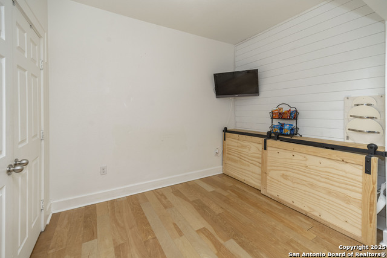
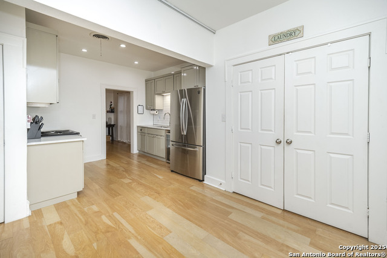
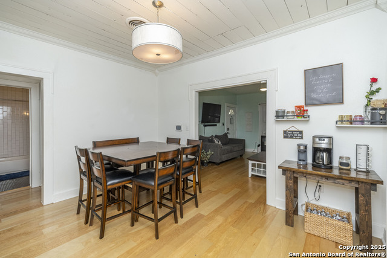
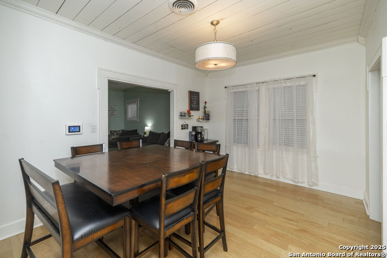
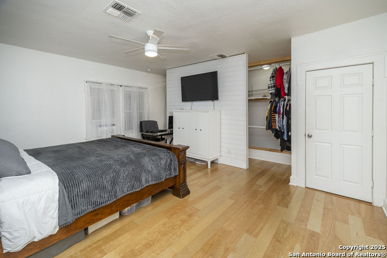
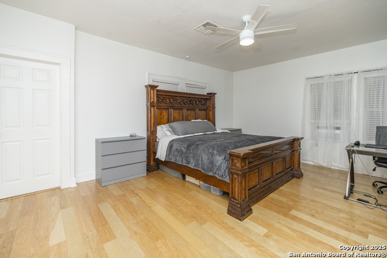
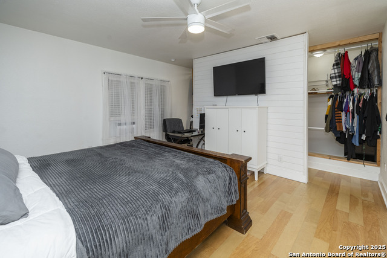
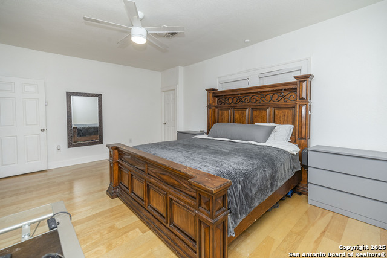
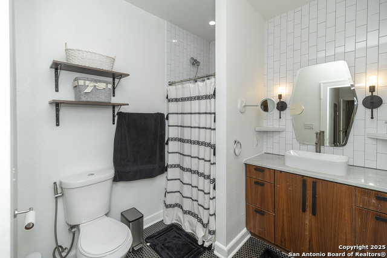
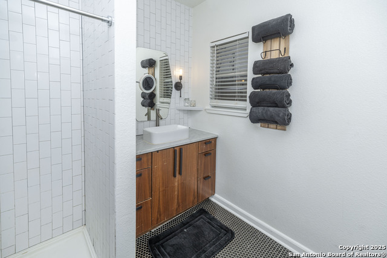
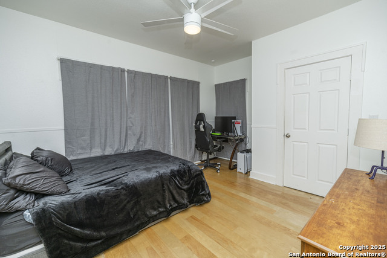
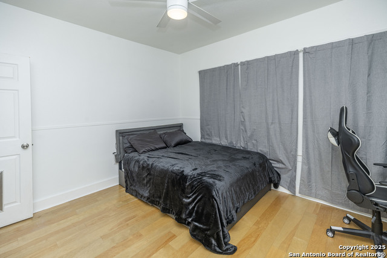
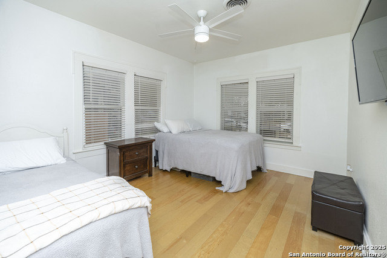
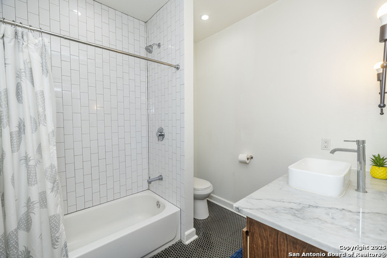
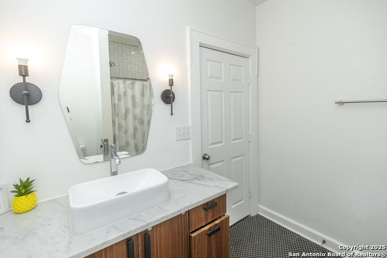
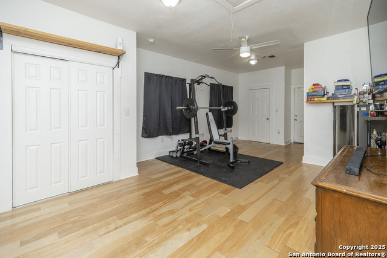
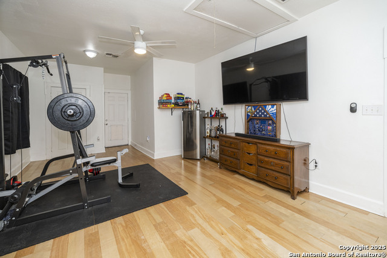
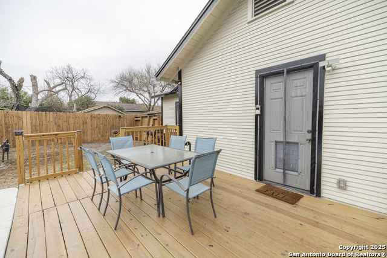
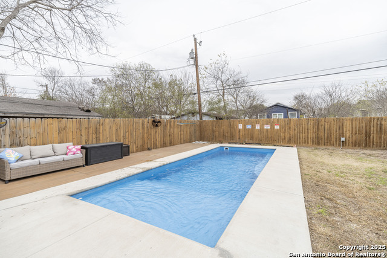
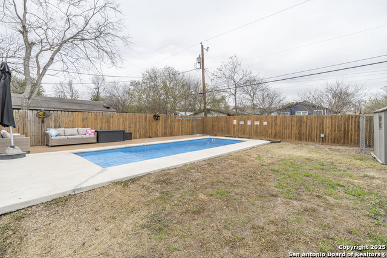
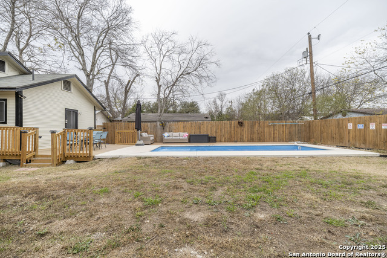
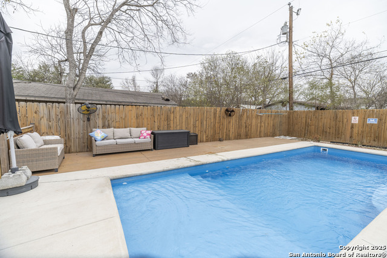
- MLS#: 1845040 ( Single Residential )
- Street Address: 935 Highland Blvd E
- Viewed: 15
- Price: $299,999
- Price sqft: $146
- Waterfront: No
- Year Built: 1934
- Bldg sqft: 2061
- Bedrooms: 3
- Total Baths: 2
- Full Baths: 2
- Garage / Parking Spaces: 1
- Days On Market: 149
- Additional Information
- County: BEXAR
- City: San Antonio
- Zipcode: 78210
- Subdivision: Highland Park
- District: San Antonio I.S.D.
- Elementary School: land Park
- Middle School: Poe
- High School: lands
- Provided by: Roadrunner Realty, LLC
- Contact: Christopher Tijerina
- (210) 887-1073

- DMCA Notice
-
DescriptionThe beautiful 1930s home has been remodeled and expanded to fit today's modern family. Gorgeous hardwood flooring, granite counters, SS appliances, upgraded cabinetry, and a farmhouse sink. The large multipurpose game room can be your gym, man cave, or hobby room. Enjoy the warm summer days lounging in your pool and cooking out on your deck. There is still yard space for the family pet or young children to play. RV hook up for electricity on site. BRAND NEW HVAC SYSTEM! Schedule your showing today.
Features
Possible Terms
- Conventional
- FHA
- VA
- TX Vet
- Cash
Air Conditioning
- One Central
Apprx Age
- 91
Block
- 59
Builder Name
- Unknown
Construction
- Pre-Owned
Contract
- Exclusive Right To Sell
Days On Market
- 158
Dom
- 133
Elementary School
- Highland Park
Exterior Features
- Siding
Fireplace
- Not Applicable
Floor
- Wood
Garage Parking
- None/Not Applicable
Heating
- Central
Heating Fuel
- Natural Gas
High School
- Highlands
Home Owners Association Mandatory
- None
Inclusions
- Washer Connection
- Dryer Connection
- Stove/Range
Instdir
- S New Braunfels Ave.
Interior Features
- Two Living Area
Kitchen Length
- 19
Legal Desc Lot
- 21
Legal Description
- NCB 3327 BLK 59 LOT 21
Middle School
- Poe
Neighborhood Amenities
- None
Occupancy
- Owner
Owner Lrealreb
- No
Ph To Show
- 210-222-2227
Possession
- Closing/Funding
Property Type
- Single Residential
Roof
- Composition
School District
- San Antonio I.S.D.
Source Sqft
- Appsl Dist
Style
- One Story
Total Tax
- 8091.61
Utility Supplier Elec
- CPS
Utility Supplier Gas
- CPS
Utility Supplier Sewer
- SAWS
Utility Supplier Water
- SAWS
Views
- 15
Water/Sewer
- Water System
- Sewer System
Window Coverings
- Some Remain
Year Built
- 1934
Property Location and Similar Properties