
- Ron Tate, Broker,CRB,CRS,GRI,REALTOR ®,SFR
- By Referral Realty
- Mobile: 210.861.5730
- Office: 210.479.3948
- Fax: 210.479.3949
- rontate@taterealtypro.com
Property Photos
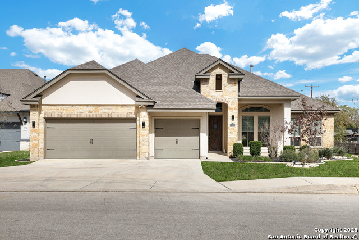

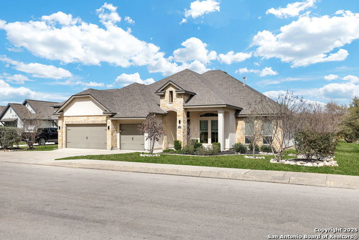
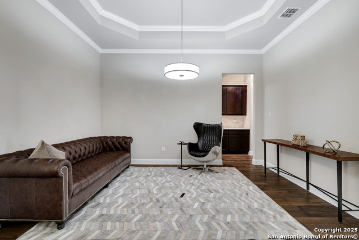
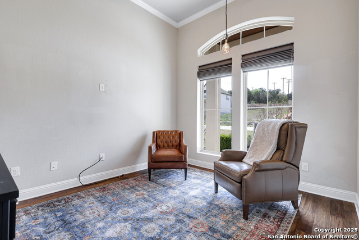
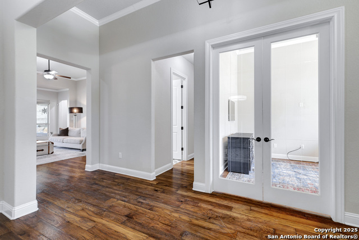
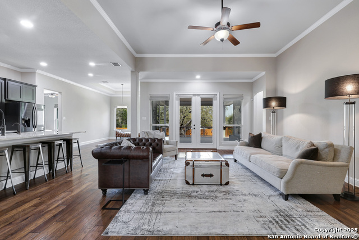
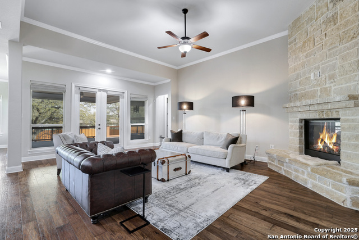
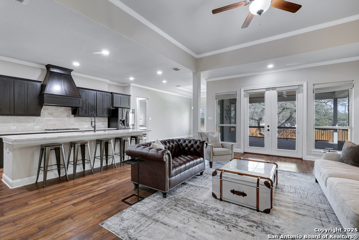
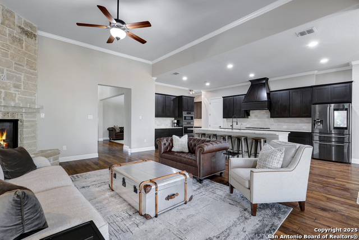
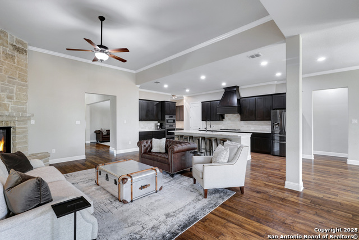
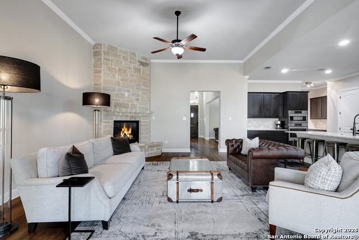
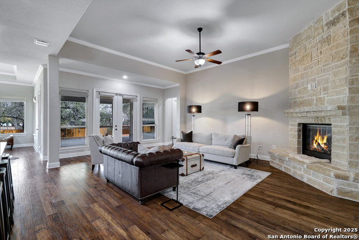
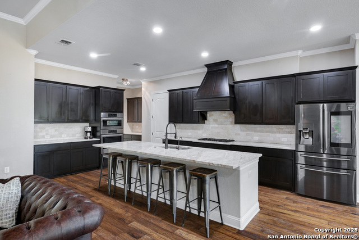
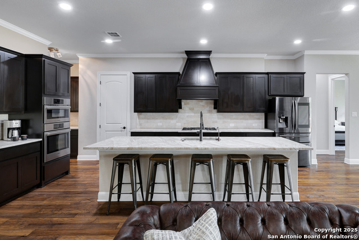
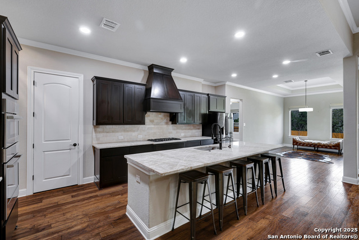
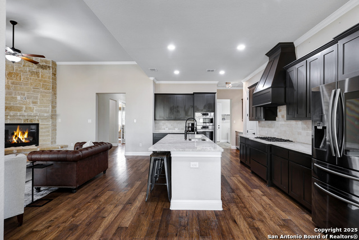
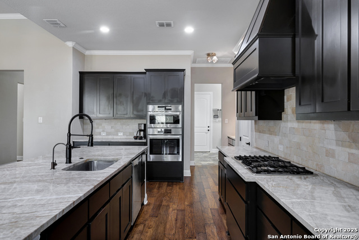
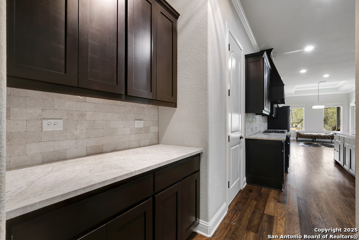
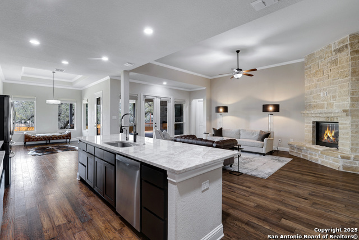
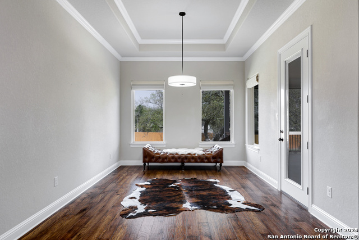
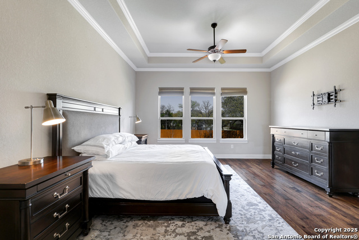
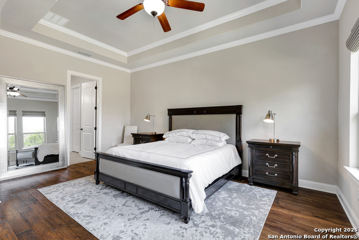
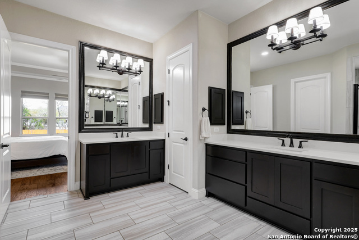
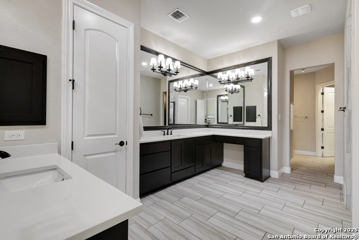
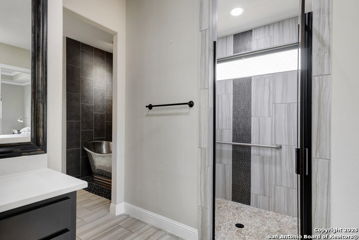
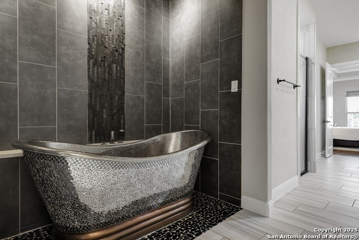
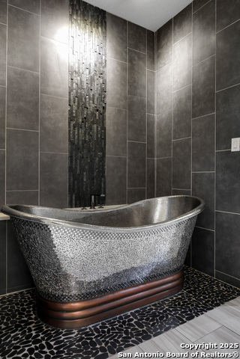
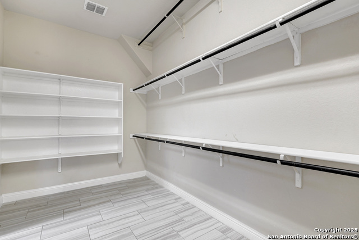
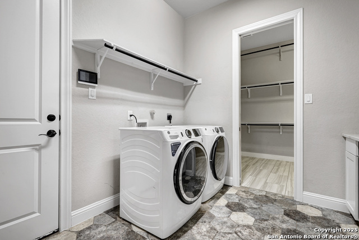
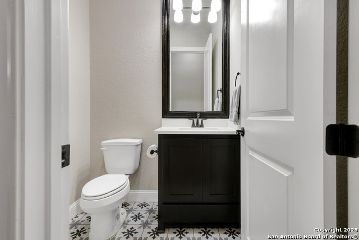
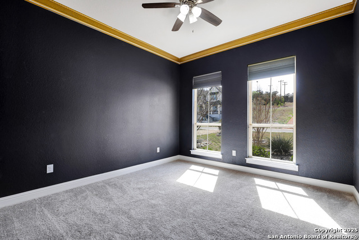
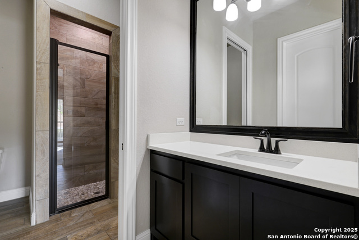
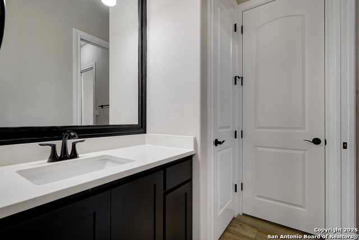
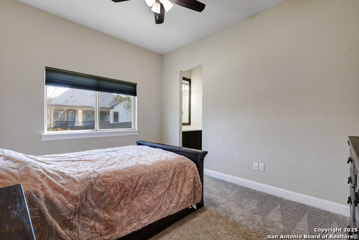
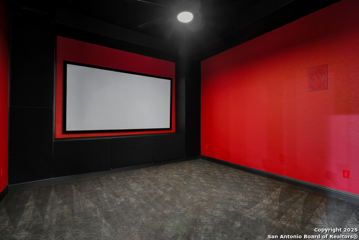
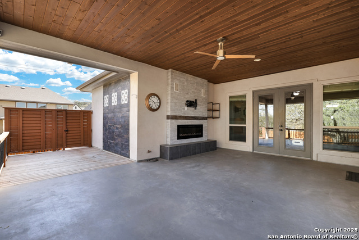
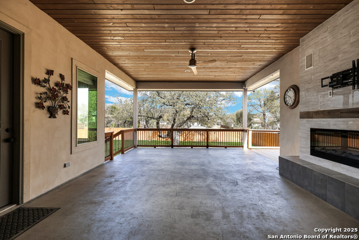
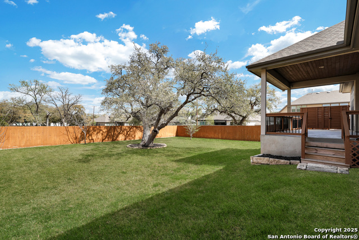
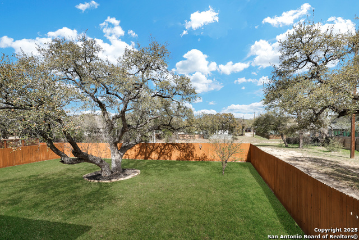
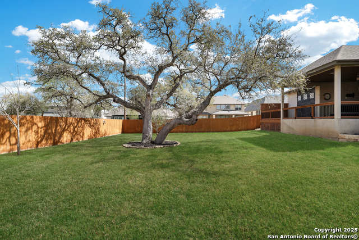
- MLS#: 1845023 ( Single Residential )
- Street Address: 17710 Bellini Hi
- Viewed: 42
- Price: $800,000
- Price sqft: $259
- Waterfront: No
- Year Built: 2017
- Bldg sqft: 3083
- Bedrooms: 3
- Total Baths: 3
- Full Baths: 2
- 1/2 Baths: 1
- Garage / Parking Spaces: 3
- Days On Market: 164
- Additional Information
- County: BEXAR
- City: San Antonio
- Zipcode: 78257
- Subdivision: Shavano Highlands
- District: Northside
- Elementary School: Blattman
- Middle School: Rawlinson
- High School: Clark
- Provided by: Power & Peel Real Estate
- Contact: Angelina Peel
- (210) 862-3441

- DMCA Notice
-
DescriptionThis uniquely designed, one story custom Japhet home is located in the prestigious, gated Shavano Highlands community and is sure to captivate you. Approach the beautifully manicured, oversized premium lot with lush landscaping, outstanding curb appeal, and a spacious 3 car garage. Key features include generous rooms with a practical layout, a dedicated office, and an open floor plan with soaring ceilings. Gorgeous hardwood floors flow throughout high traffic areas, while abundant natural light fills the home. Just steps away from biking and jogging trails, this home also boasts a chef's kitchen with upgraded counters, custom cabinetry offering ample storage, gas cooking, a large island, and high end appliances. The expansive family room is designed for entertaining, with a stunning floor to ceiling rock fireplace. The master suite, located in its own private wing, features a luxurious ensuite with a large shower, dual vanities, and a custom tub. A dedicated media room, complete with surround sound, provides the ultimate viewing experience and could easily be transformed into a game room. Step outside to your own personal retreat: a large, covered patio with a custom fireplace that overlooks a peaceful greenbelt lot, offering plenty of space for a pool. The view is simply unmatched! Conveniently located with easy access to top schools, major highways, The Rim, La Cantera, UTSA, USAA, and the Medical Center, this home must be seen to fully appreciate its many exquisite details!
Features
Possible Terms
- Conventional
- FHA
- VA
- Cash
Accessibility
- Level Lot
- Level Drive
- First Floor Bath
- Full Bath/Bed on 1st Flr
- First Floor Bedroom
Air Conditioning
- One Central
Block
- 21
Builder Name
- Japhet Homes
Construction
- Pre-Owned
Contract
- Exclusive Right To Sell
Days On Market
- 161
Currently Being Leased
- No
Dom
- 161
Elementary School
- Blattman
Energy Efficiency
- Programmable Thermostat
- Double Pane Windows
- Ceiling Fans
Exterior Features
- 4 Sides Masonry
- Stone/Rock
- Stucco
Fireplace
- Two
- Family Room
- Gas
- Stone/Rock/Brick
- Other
Floor
- Carpeting
- Ceramic Tile
- Wood
Foundation
- Slab
Garage Parking
- Three Car Garage
- Attached
- Oversized
Green Features
- Drought Tolerant Plants
Heating
- Central
Heating Fuel
- Natural Gas
High School
- Clark
Home Owners Association Fee
- 335.14
Home Owners Association Frequency
- Quarterly
Home Owners Association Mandatory
- Mandatory
Home Owners Association Name
- SHAVANO HIGHLANDS HOA & POA
Inclusions
- Ceiling Fans
- Chandelier
- Washer Connection
- Dryer Connection
- Cook Top
- Built-In Oven
- Microwave Oven
- Gas Cooking
- Disposal
- Dishwasher
- Water Softener (owned)
- Gas Water Heater
- Garage Door Opener
- Plumb for Water Softener
- Solid Counter Tops
- Custom Cabinets
Instdir
- Off 1604 access rd outside the loop between Rogers Ranch and NW Military. Turn right onto Shavano Ranch
- follow into Shavano Highlands. First entrance on Right
- Turn Right on Bellini and home is on the left.
Interior Features
- Two Living Area
- Separate Dining Room
- Eat-In Kitchen
- Two Eating Areas
- Island Kitchen
- Breakfast Bar
- Walk-In Pantry
- Study/Library
- Media Room
- Utility Room Inside
- 1st Floor Lvl/No Steps
- High Ceilings
- Open Floor Plan
- Cable TV Available
- High Speed Internet
- All Bedrooms Downstairs
- Laundry Main Level
- Laundry Room
- Walk in Closets
Kitchen Length
- 12
Legal Desc Lot
- 23
Legal Description
- NCB 17701 (SHAVANO HIGHLANDS UT 2 & 3 PUD)
- BLOCK 21 LOT 23
Lot Description
- On Greenbelt
- 1/4 - 1/2 Acre
- Mature Trees (ext feat)
- Level
Middle School
- Rawlinson
Multiple HOA
- No
Neighborhood Amenities
- Controlled Access
Occupancy
- Vacant
Owner Lrealreb
- No
Ph To Show
- 210-862-3441
Possession
- Closing/Funding
Property Type
- Single Residential
Roof
- Composition
School District
- Northside
Source Sqft
- Appsl Dist
Style
- One Story
Total Tax
- 17440
Utility Supplier Elec
- CPS
Utility Supplier Gas
- CPS
Utility Supplier Sewer
- SAWS
Utility Supplier Water
- SAWS
Views
- 42
Water/Sewer
- Water System
- Sewer System
Window Coverings
- Some Remain
Year Built
- 2017
Property Location and Similar Properties