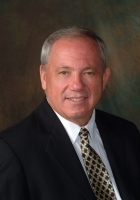
- Ron Tate, Broker,CRB,CRS,GRI,REALTOR ®,SFR
- By Referral Realty
- Mobile: 210.861.5730
- Office: 210.479.3948
- Fax: 210.479.3949
- rontate@taterealtypro.com
Property Photos
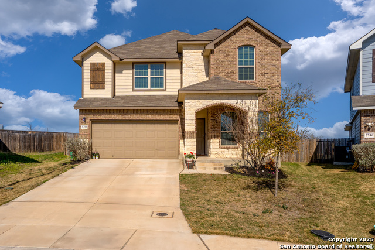

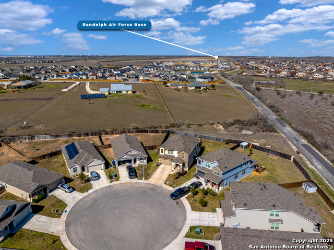
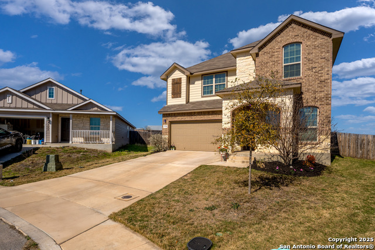
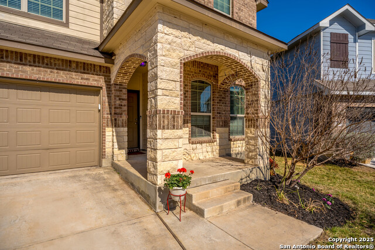
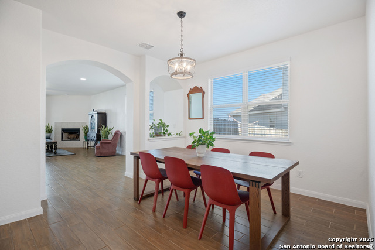
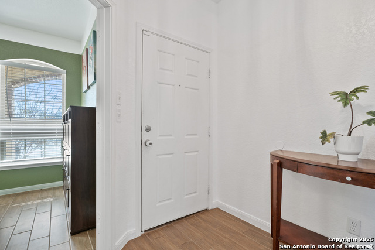
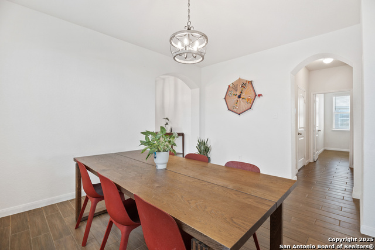
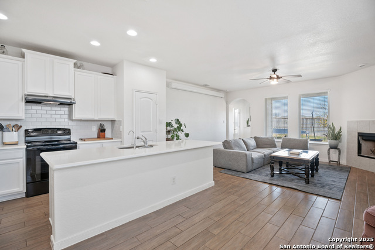
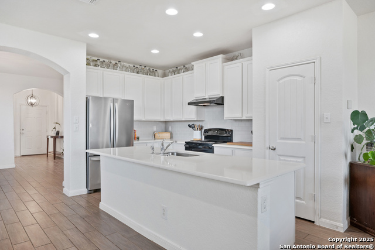
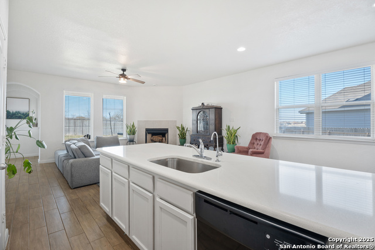
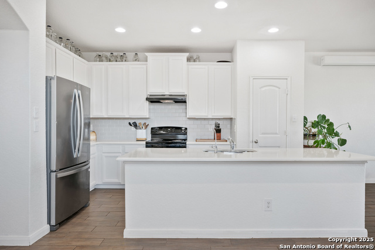
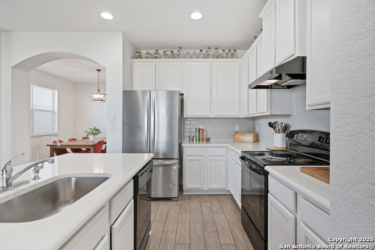
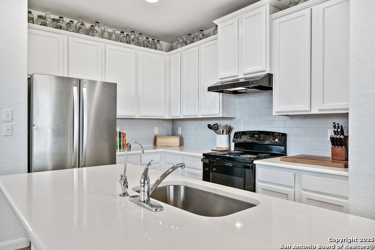
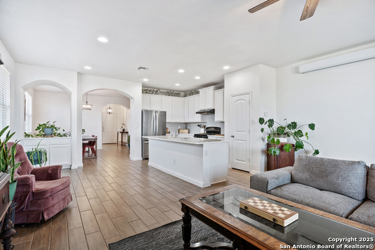
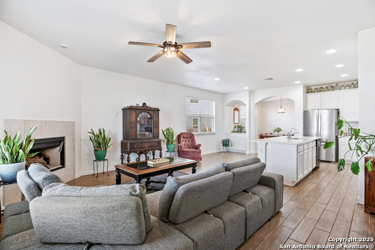
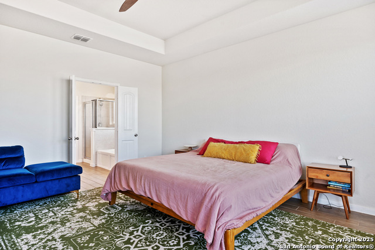
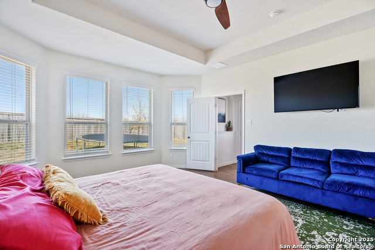
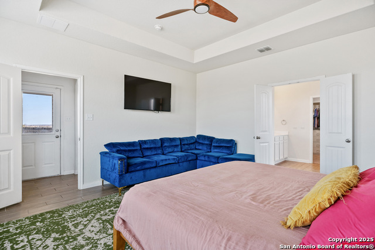
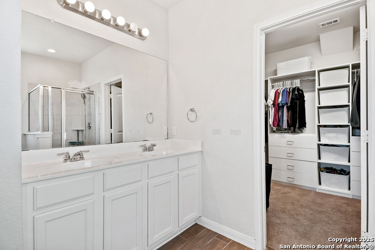
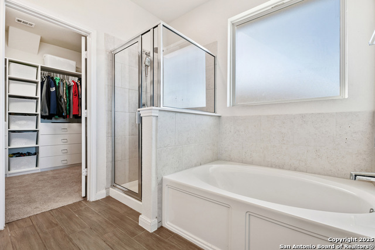
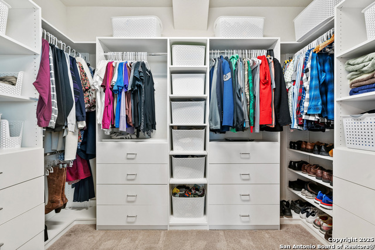
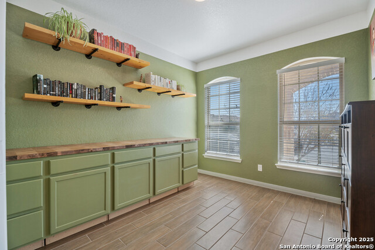
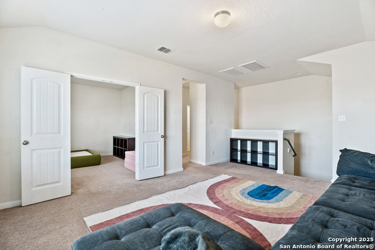
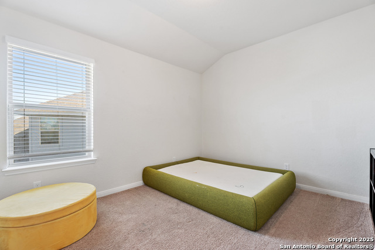
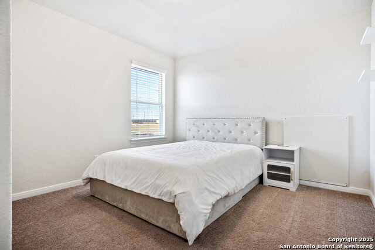
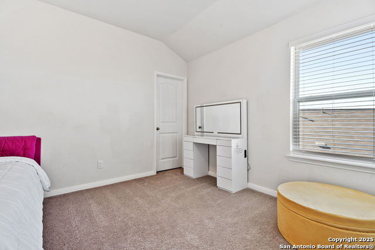
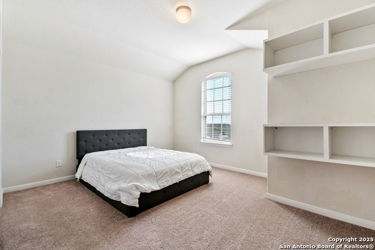
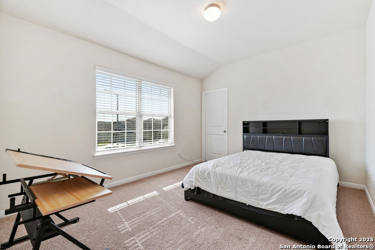
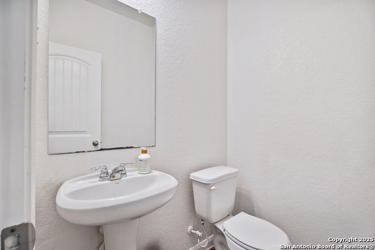
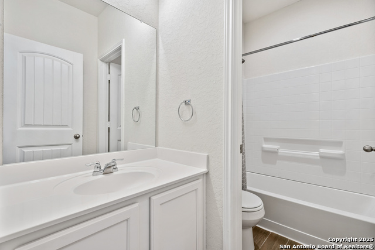
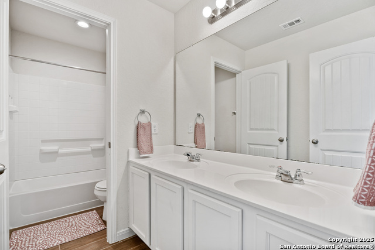
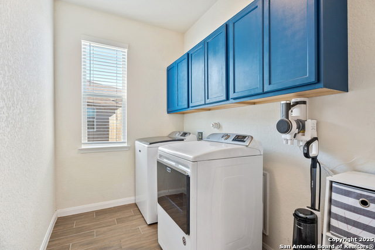
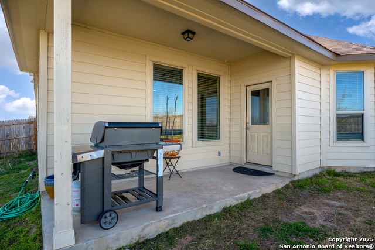
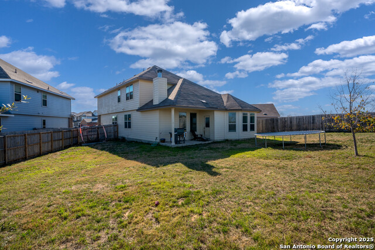
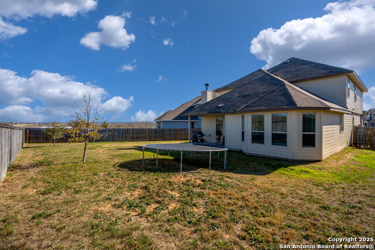
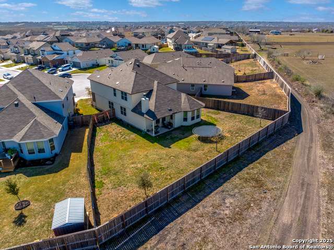
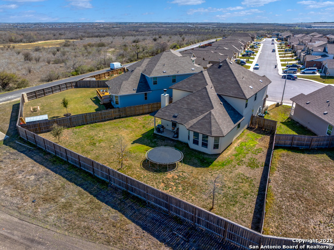
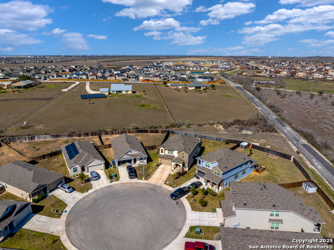
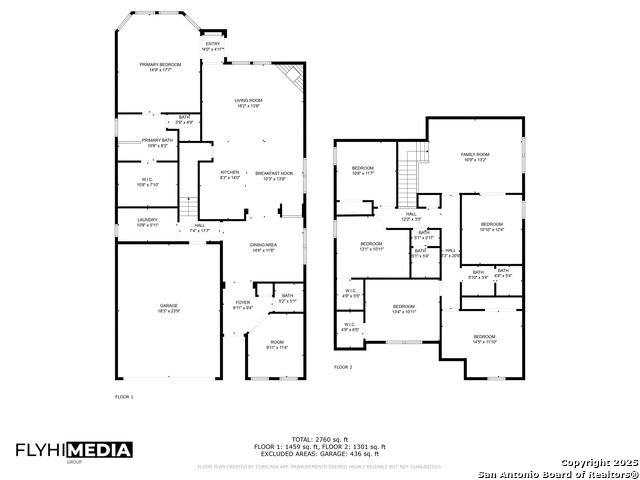
- MLS#: 1844967 ( Single Residential )
- Street Address: 5750 Cicada
- Viewed: 12
- Price: $400,000
- Price sqft: $135
- Waterfront: No
- Year Built: 2020
- Bldg sqft: 2957
- Bedrooms: 6
- Total Baths: 4
- Full Baths: 3
- 1/2 Baths: 1
- Garage / Parking Spaces: 2
- Days On Market: 21
- Additional Information
- County: BEXAR
- City: Converse
- Zipcode: 78109
- Subdivision: Summerhill
- District: East Central I.S.D
- Elementary School: Call District
- Middle School: Heritage
- High School: East Central
- Provided by: eXp Realty
- Contact: Sebastiano Formica
- (210) 541-2530

- DMCA Notice
-
DescriptionVA loan at 2.75%. Qualified buyers can sidestep the typical mortgage process and assume the seller's existing mortgage, saving thousands annually! Nestled in a cul de sac on a .20 acre private lot, this 6 bedroom, 3.5 bath home offers space, flexibility, and convenience just minutes from Joint Base San Antonio Randolph and easy access to Fort Sam Houston. Step inside to find a thoughtfully designed floor plan. The first floor features a primary suite, a dedicated office/flex space, formal dining room and more! The kitchen boasts an island, breakfast area, sizable walk in pantry, and plenty of counter space, flowing seamlessly into the living room perfect for entertaining. A half bathroom is conveniently located near the office at the front of the home. Upstairs, you'll discover a spacious loft and a separate media room, which can also serve as a sixth bedroom. Four generously sized secondary bedrooms and two full bathrooms complete the second floor, ensuring everyone has their own space. Outside, the private oversized backyard offers plenty of room for relaxation and outdoor fun. This home is ideally located with easy access to nearly everywhere in San Antonio, including major shopping, The Forum, I 10, I 35, and Loop 1604. Don't miss out schedule your showing today!
Features
Possible Terms
- Conventional
- FHA
- VA
- Cash
- Assumption w/Qualifying
Air Conditioning
- One Central
Builder Name
- Bella Vista
Construction
- Pre-Owned
Contract
- Exclusive Right To Sell
Days On Market
- 17
Currently Being Leased
- No
Dom
- 17
Elementary School
- Call District
Energy Efficiency
- Double Pane Windows
- Ceiling Fans
Exterior Features
- Brick
- Stone/Rock
Fireplace
- One
- Living Room
- Wood Burning
Floor
- Carpeting
- Ceramic Tile
Foundation
- Slab
Garage Parking
- Two Car Garage
Heating
- Central
Heating Fuel
- Electric
High School
- East Central
Home Owners Association Fee
- 223
Home Owners Association Frequency
- Quarterly
Home Owners Association Mandatory
- Mandatory
Home Owners Association Name
- SUMMERHILL HOA
Inclusions
- Ceiling Fans
- Washer Connection
- Dryer Connection
- Stove/Range
- Dishwasher
- Water Softener (owned)
- Security System (Owned)
- Electric Water Heater
- Garage Door Opener
- Plumb for Water Softener
- Solid Counter Tops
- 2+ Water Heater Units
Instdir
- From 1604
- take N Graytown Rd
- right on Boenig Dr
- right on Barbeque Bay
- right on Cicada Cir. Property is at the end of the cul-de-sac.
Interior Features
- Two Living Area
- Separate Dining Room
- Eat-In Kitchen
- Island Kitchen
- Walk-In Pantry
- Study/Library
- Game Room
- Loft
- Utility Room Inside
- Open Floor Plan
- Cable TV Available
- High Speed Internet
- Laundry Main Level
- Laundry Room
- Walk in Closets
- Attic - Access only
Legal Desc Lot
- 70
Legal Description
- Ncb 17699 (Summerhill Ut-3)
- Block 6 Lot 70 2020-New Per Pla
Lot Description
- Cul-de-Sac/Dead End
- County VIew
- Level
Lot Improvements
- Street Paved
- Curbs
- Sidewalks
- Streetlights
- Fire Hydrant w/in 500'
- State Highway
- Interstate Hwy - 1 Mile or less
Middle School
- Heritage
Miscellaneous
- Builder 10-Year Warranty
- Cluster Mail Box
- School Bus
Multiple HOA
- No
Neighborhood Amenities
- None
Occupancy
- Owner
Owner Lrealreb
- No
Ph To Show
- 2102222227
Possession
- Closing/Funding
Property Type
- Single Residential
Roof
- Composition
School District
- East Central I.S.D
Source Sqft
- Appsl Dist
Style
- Two Story
Total Tax
- 8955
Utility Supplier Elec
- CPS
Utility Supplier Grbge
- City
Utility Supplier Sewer
- City
Utility Supplier Water
- City
Views
- 12
Virtual Tour Url
- https://my.matterport.com/show/?m=xbTSjvsj6A1
Water/Sewer
- Water System
- Sewer System
- City
Window Coverings
- Some Remain
Year Built
- 2020
Property Location and Similar Properties