
- Ron Tate, Broker,CRB,CRS,GRI,REALTOR ®,SFR
- By Referral Realty
- Mobile: 210.861.5730
- Office: 210.479.3948
- Fax: 210.479.3949
- rontate@taterealtypro.com
Property Photos


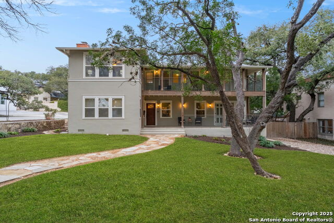
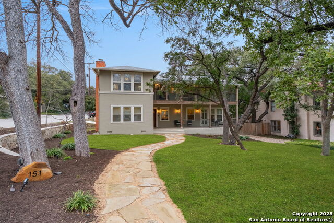
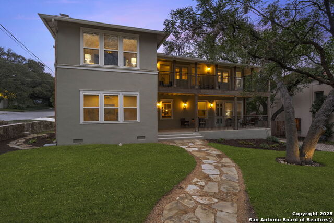
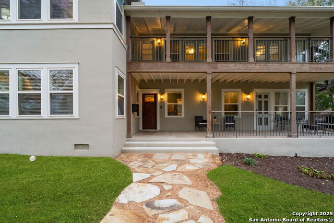
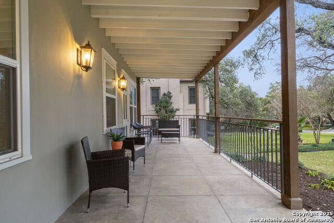
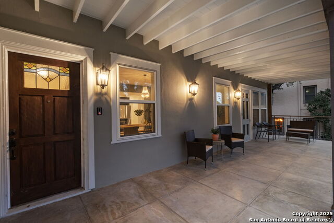
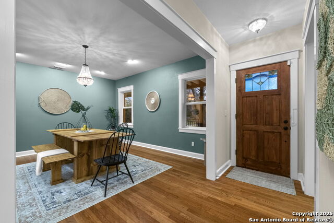
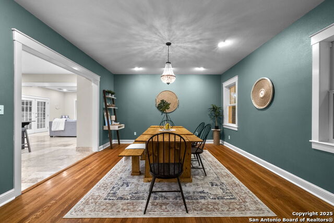
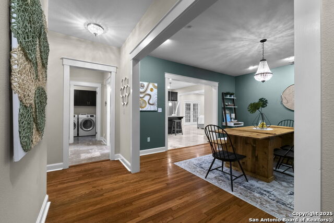
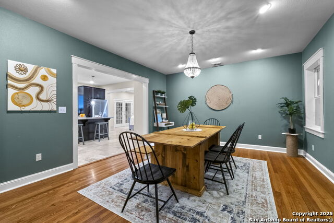
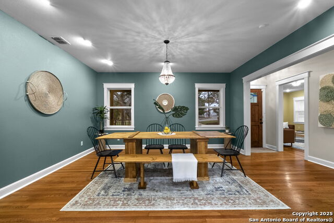
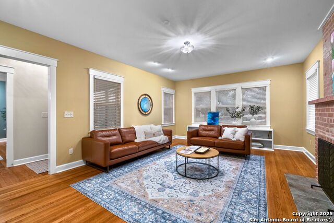
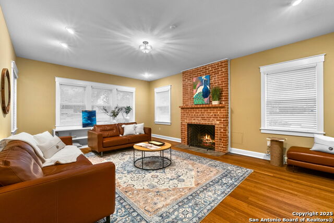
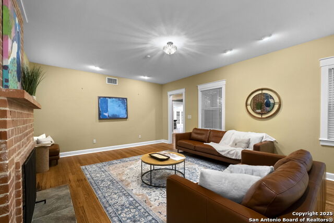
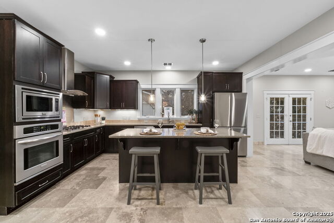
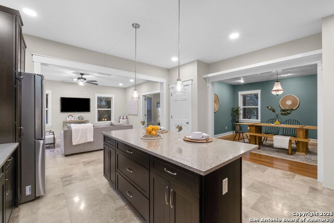
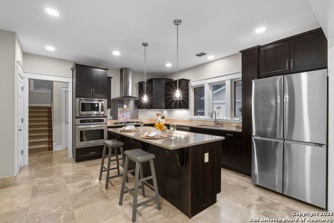
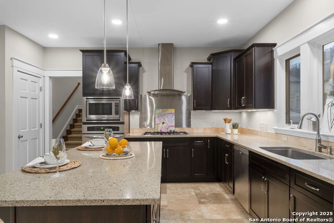
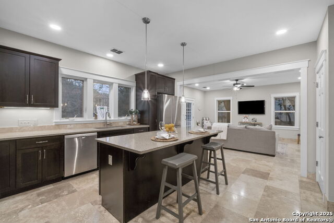
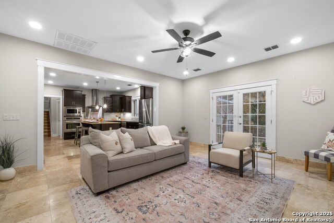
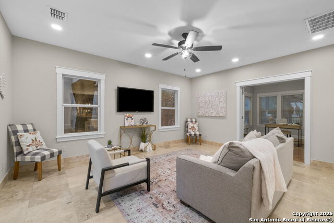
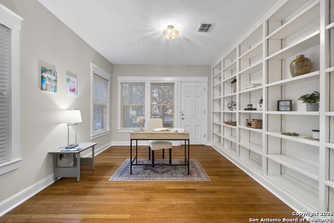
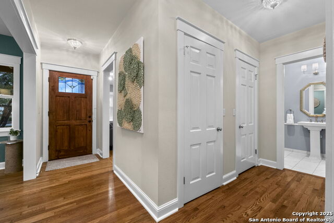
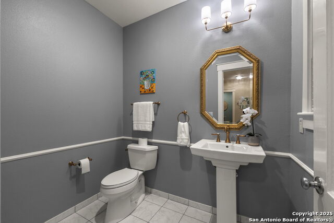
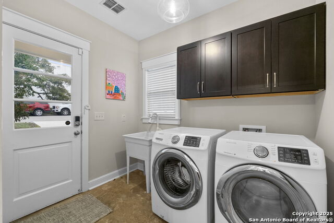
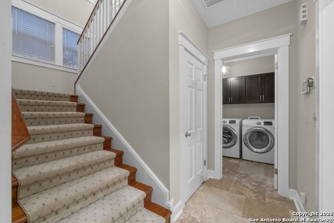
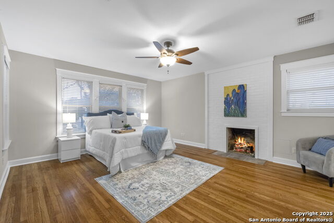
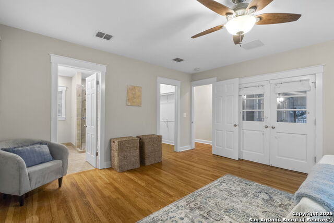
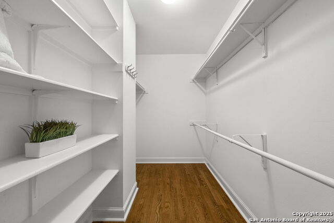
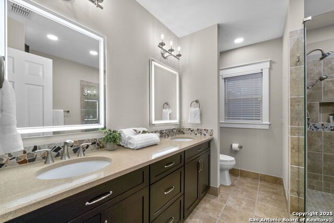
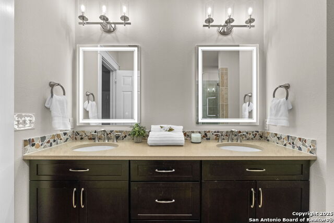
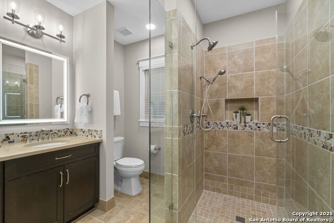
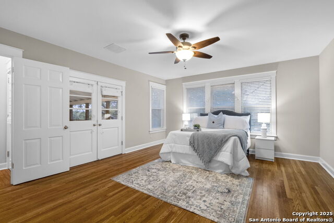
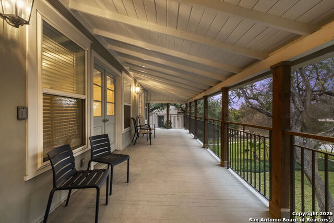
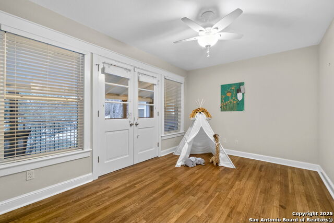
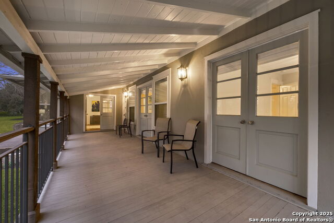
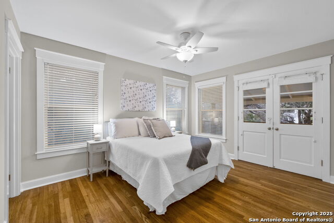
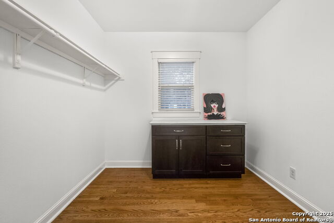
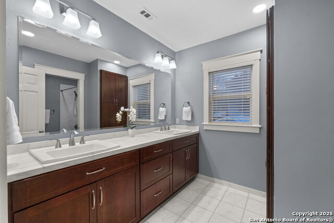
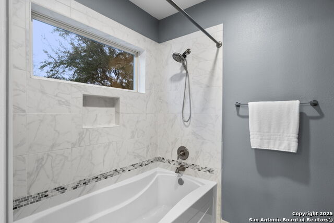
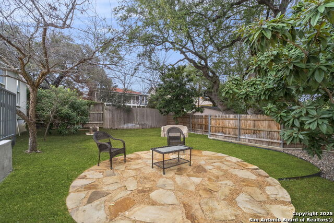
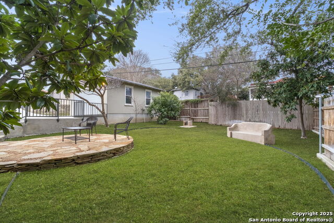
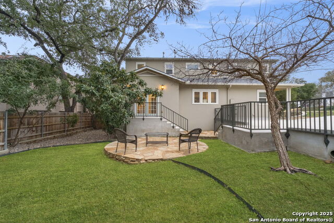
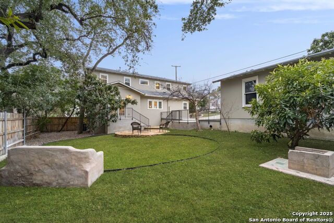
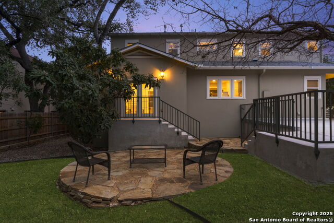
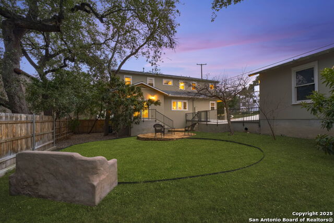
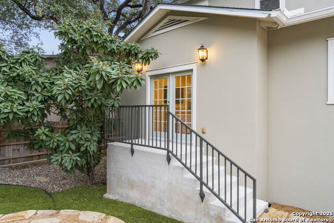
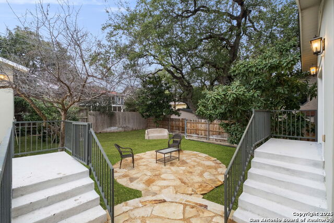
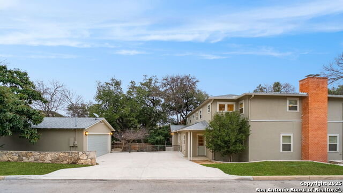
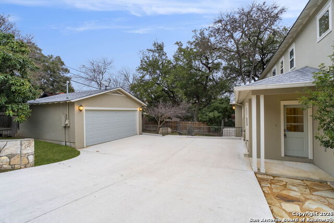
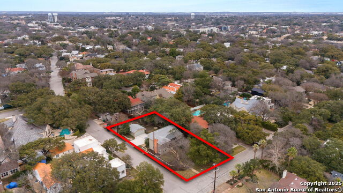
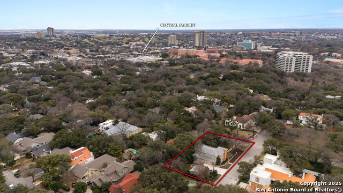
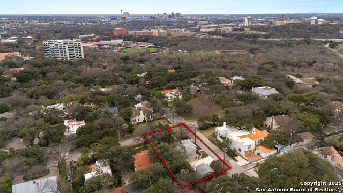
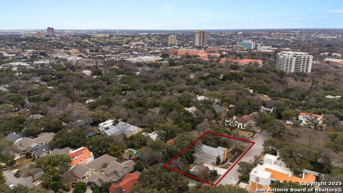
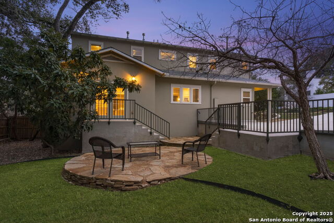
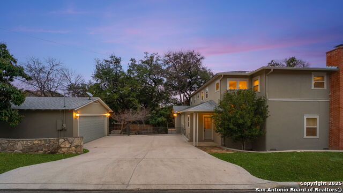
- MLS#: 1844945 ( Single Residential )
- Street Address: 151 Grant Ave
- Viewed: 187
- Price: $1,300,000
- Price sqft: $422
- Waterfront: No
- Year Built: 1938
- Bldg sqft: 3079
- Bedrooms: 3
- Total Baths: 3
- Full Baths: 2
- 1/2 Baths: 1
- Garage / Parking Spaces: 2
- Days On Market: 192
- Additional Information
- County: BEXAR
- City: Alamo Heights
- Zipcode: 78209
- Subdivision: Alamo Heights
- District: Alamo Heights I.S.D.
- Elementary School: Cambridge
- Middle School: Alamo Heights
- High School: Alamo Heights
- Provided by: Phyllis Browning Company
- Contact: David Abrahams
- (253) 310-1973

- DMCA Notice
-
DescriptionThis stunning Monterey Colonial home, designed by the renowned Bartlett Cocke, is ideally located in the heart of Old Alamo Heights, offering an unbeatable position on a spacious corner lot at Morton & Grant, just a block away from The Argyle and within walking distance to the Alamo Heights Pool and scenic nature trails. With Broadway, downtown, and other local hotspots just minutes away, this home boasts convenience and charm. The property makes a striking first impression with its handsome curb appeal, featuring expansive porches on both levels that overlook a beautifully landscaped front yard adorned with mature trees. The homeowner recently rebuilt the upstairs porch and trim, and replaced the front door with a salvaged, period specific door and re purposed stained glass taking great care to preserve the original style and feel of the home. Inside, the home has been thoughtfully renovated, blending tasteful updates with high end finishes throughout. The first floor offers a variety of living spaces, including a large office, a formal dining room, and a guest bathroom, all designed for functionality and comfort. The gourmet island kitchen is a chef's dream, complete with stainless steel appliances, gas cooking, and oversized windows that frame views of the private backyard and patio perfect for both cooking and entertaining. Upstairs, you'll find three spacious bedrooms, including the impressive primary suite. This retreat features rich hardwood floors, a luxurious bathroom with a walk in shower and double vanities, and access to a covered balcony ideal for enjoying quiet moments. Adjacent to the kitchen is a convenient laundry room with washer/dryer connections. The detached 2 car garage provides easy access to the kitchen entrance, offering additional convenience. And with the highly regarded Alamo Heights ISD nearby, this home is an exceptional find for families looking for both style and location.
Features
Possible Terms
- Conventional
- FHA
- VA
- TX Vet
- Cash
Air Conditioning
- Two Central
Apprx Age
- 87
Block
- 22
Builder Name
- UNKNOWN
Construction
- Pre-Owned
Contract
- Exclusive Right To Sell
Days On Market
- 183
Currently Being Leased
- No
Dom
- 183
Elementary School
- Cambridge
Energy Efficiency
- Programmable Thermostat
- Double Pane Windows
- Ceiling Fans
Exterior Features
- Stucco
Fireplace
- Two
- Living Room
- Primary Bedroom
Floor
- Ceramic Tile
- Wood
Garage Parking
- Two Car Garage
- Detached
Heating
- Central
Heating Fuel
- Natural Gas
High School
- Alamo Heights
Home Owners Association Mandatory
- None
Home Faces
- South
Inclusions
- Ceiling Fans
- Washer Connection
- Dryer Connection
- Built-In Oven
- Microwave Oven
- Stove/Range
- Gas Cooking
- Refrigerator
- Disposal
- Dishwasher
- Water Softener (owned)
- Smoke Alarm
- Security System (Owned)
- Pre-Wired for Security
- Electric Water Heater
- Garage Door Opener
- Double Ovens
- City Garbage service
Instdir
- From Broadway
- turn on Patterson
- then turn left on Grant. At the corner of Grant and Morton on the right.
Interior Features
- Two Living Area
- Separate Dining Room
- Eat-In Kitchen
- Two Eating Areas
- Island Kitchen
- Breakfast Bar
- Study/Library
- Utility Room Inside
- All Bedrooms Upstairs
- Open Floor Plan
- Cable TV Available
- High Speed Internet
- Laundry Main Level
- Laundry Lower Level
- Laundry Room
- Telephone
- Walk in Closets
- Attic - Finished
- Attic - Floored
Kitchen Length
- 15
Legal Desc Lot
- A2
Legal Description
- Cb 4024 Blk 22 Lot A2
Lot Description
- Corner
Lot Improvements
- Street Paved
- Curbs
- Sidewalks
Middle School
- Alamo Heights
Neighborhood Amenities
- Pool
- Tennis
- Park/Playground
- Jogging Trails
- Bike Trails
Occupancy
- Vacant
Owner Lrealreb
- No
Ph To Show
- 210-222-2227
Possession
- Closing/Funding
Property Type
- Single Residential
Roof
- Composition
School District
- Alamo Heights I.S.D.
Source Sqft
- Appsl Dist
Style
- Two Story
- Historic/Older
Total Tax
- 29074.9
Utility Supplier Elec
- CPS
Utility Supplier Gas
- CPS
Utility Supplier Grbge
- CPS
Utility Supplier Sewer
- SAWS
Utility Supplier Water
- SAWS
Views
- 187
Virtual Tour Url
- https://www.zillow.com/view-imx/81ed813b-4484-49a2-ad17-62bc198a3a48?setAttribution=mls&wl=true&initialViewType=pano&utm_source=dashboard
Water/Sewer
- Water System
- Sewer System
Window Coverings
- Some Remain
Year Built
- 1938
Property Location and Similar Properties