
- Ron Tate, Broker,CRB,CRS,GRI,REALTOR ®,SFR
- By Referral Realty
- Mobile: 210.861.5730
- Office: 210.479.3948
- Fax: 210.479.3949
- rontate@taterealtypro.com
Property Photos
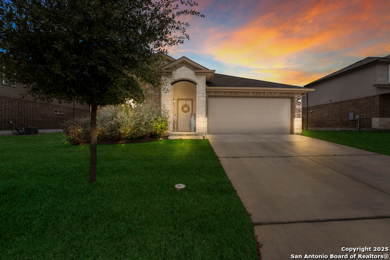

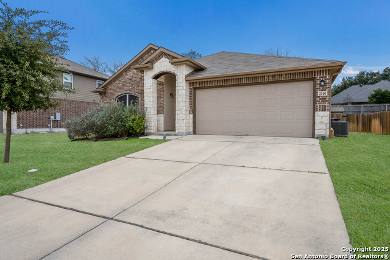
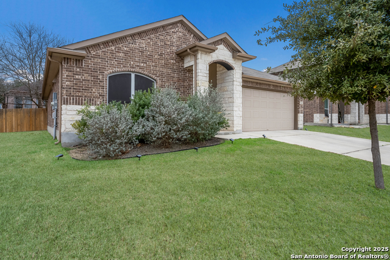
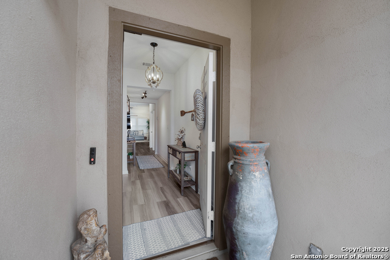
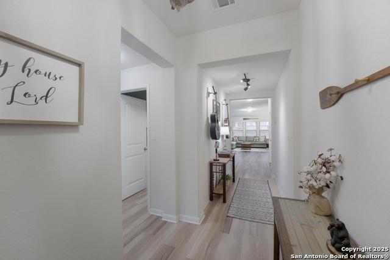
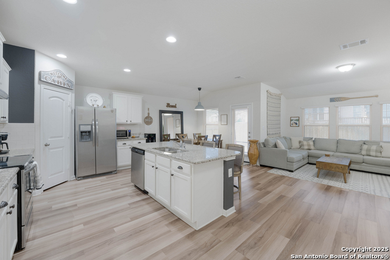
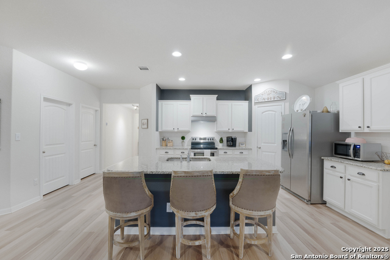
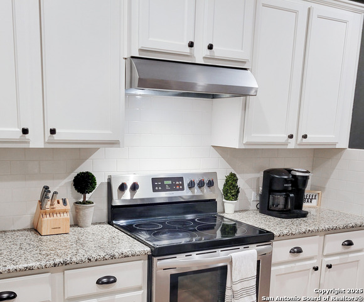
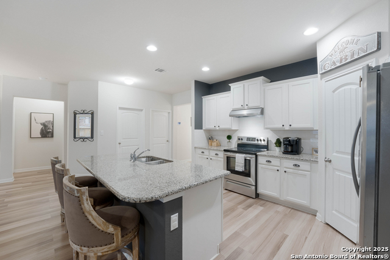
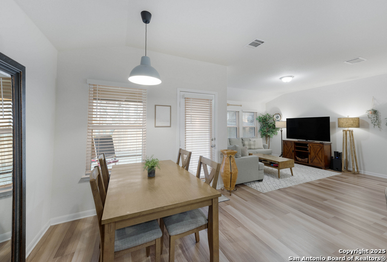
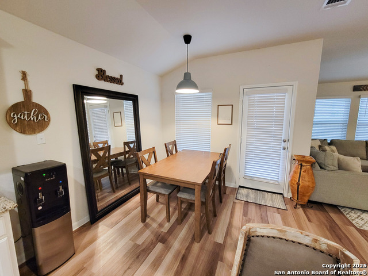
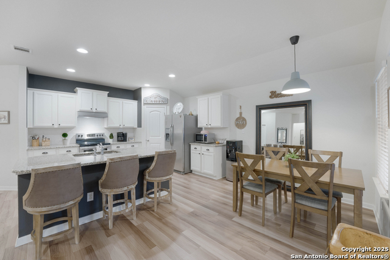
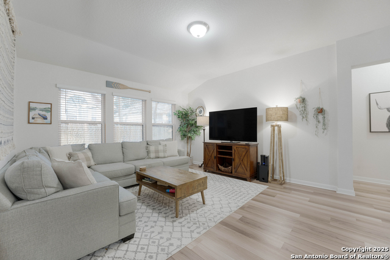
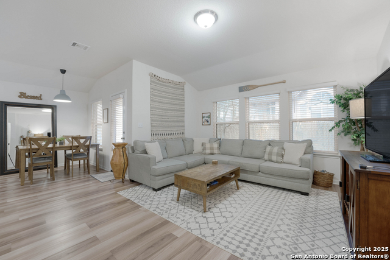
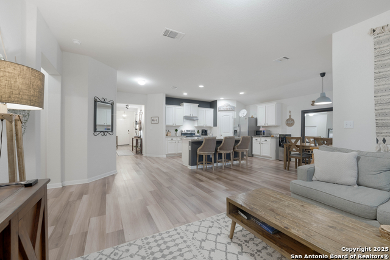
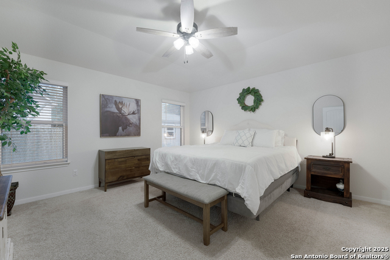
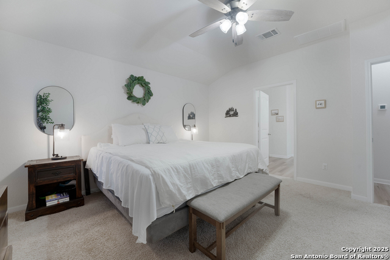
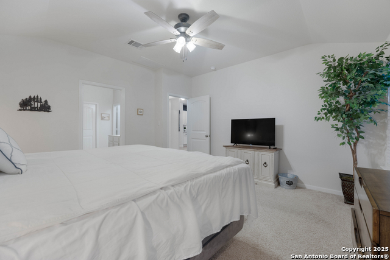
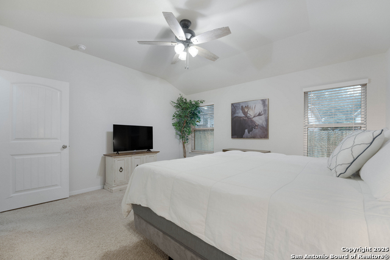
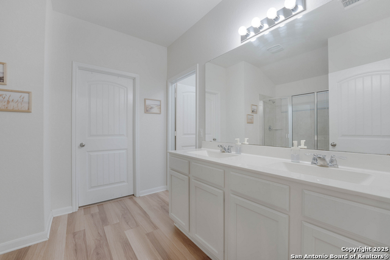
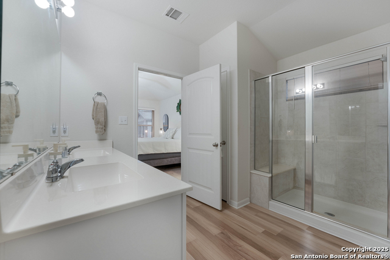
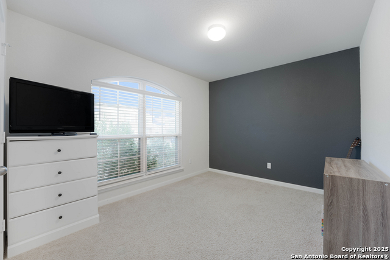
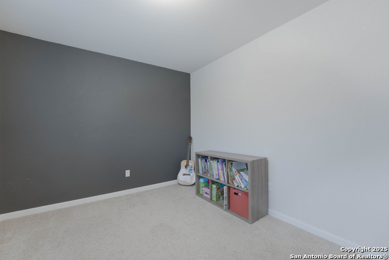
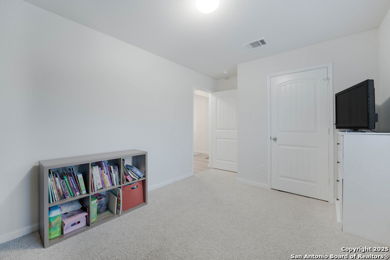
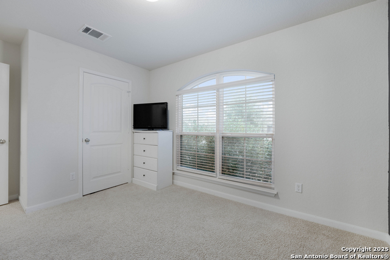
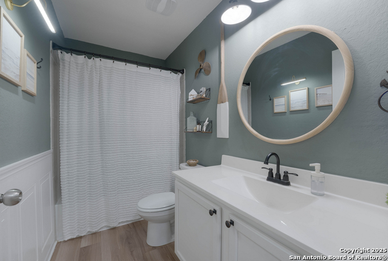
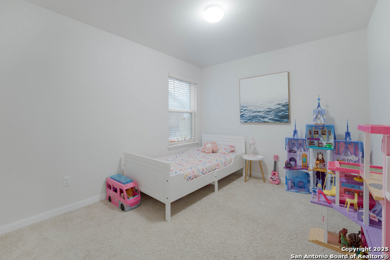
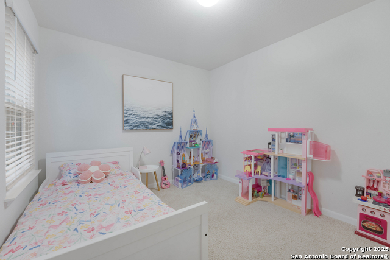
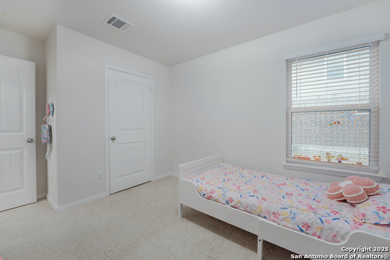
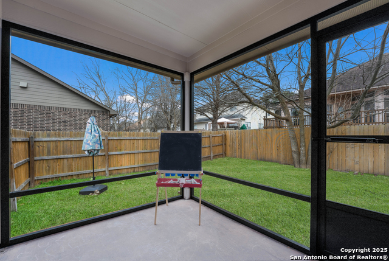
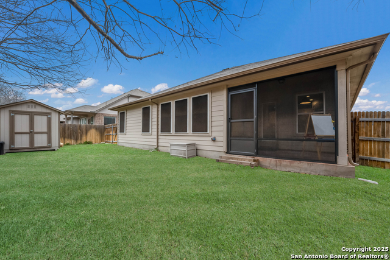
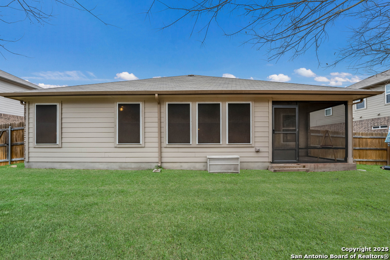
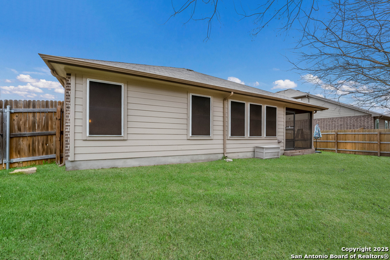
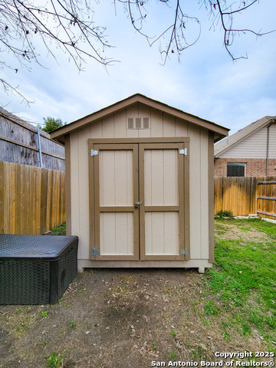
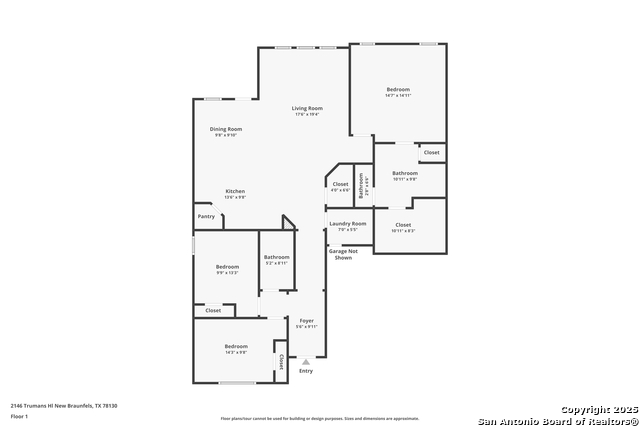




- MLS#: 1844879 ( Single Residential )
- Street Address: 2146 Trumans
- Viewed: 13
- Price: $310,000
- Price sqft: $200
- Waterfront: No
- Year Built: 2019
- Bldg sqft: 1547
- Bedrooms: 3
- Total Baths: 2
- Full Baths: 2
- Garage / Parking Spaces: 2
- Days On Market: 54
- Additional Information
- County: COMAL
- City: New Braunfels
- Zipcode: 78130
- Subdivision: Park Ridge
- District: New Braunfels
- Elementary School: County Line
- Middle School: New Braunfel
- High School: New Braunfel
- Provided by: Levi Rodgers Real Estate Group
- Contact: Steven Young
- (210) 701-6037

- DMCA Notice
-
DescriptionDiscover this beautifully maintained 3 bedroom, 2 bath home built in 2019, where modern design meets practical living. Showcasing a distinctive 3 sided masonry exterior and a welcoming single story layout, the open concept interior unites the living, dining, and kitchen areas into a seamless space perfect for both quiet nights and lively gatherings. The kitchen features elegant granite countertops, stainless steel appliances, and eye catching accent walls that set the stage for culinary creativity, while the renovated guest bath and tranquil primary suite offer a refreshing retreat. Sunlit rooms enhanced by energy efficient solar sun screens create an inviting ambiance, helping to keep the home cool and efficient year round. Step outside to enjoy the spacious screened in porch, a perfect spot to unwind and take in the fresh air without the hassle of bugs. The backyard offers ample shade from the mature trees and a convenient storage shed, providing extra space for tools, hobbies, or seasonal decor. With gutters and a sprinkler system already in place, maintaining the exterior is effortless. Nestled in a desirable neighborhood and walking distance to Fischer Park, you can take advantage of walking trails, a fishing pong, state of the art playscape, splash pad, pavilions and so much more. This move in ready, this home delivers the perfect combination of style, comfort, and everyday convenience. Up to a $3,000 lender credit offered to buyers if using the sellers preferred lender!
Features
Possible Terms
- Conventional
- FHA
- VA
- Cash
- Investors OK
Accessibility
- Hallways 42" Wide
- Entry Slope less than 1 foot
- Level Lot
- Level Drive
- No Stairs
- First Floor Bath
- Full Bath/Bed on 1st Flr
- First Floor Bedroom
- Wheelchair Adaptable
Air Conditioning
- One Central
Builder Name
- DR Horton
Construction
- Pre-Owned
Contract
- Exclusive Right To Sell
Days On Market
- 51
Currently Being Leased
- No
Dom
- 51
Elementary School
- County Line
Energy Efficiency
- 13-15 SEER AX
- Programmable Thermostat
- Double Pane Windows
- Energy Star Appliances
- Radiant Barrier
- High Efficiency Water Heater
- Ceiling Fans
Exterior Features
- Brick
- 3 Sides Masonry
- Stone/Rock
Fireplace
- Not Applicable
Floor
- Carpeting
- Wood
Foundation
- Slab
Garage Parking
- Two Car Garage
- Attached
Green Features
- Drought Tolerant Plants
Heating
- Central
Heating Fuel
- Electric
High School
- New Braunfel
Home Owners Association Fee
- 20
Home Owners Association Frequency
- Monthly
Home Owners Association Mandatory
- Mandatory
Home Owners Association Name
- PARK RIDGE
Home Faces
- East
Inclusions
- Ceiling Fans
- Chandelier
- Washer Connection
- Dryer Connection
- Cook Top
- Self-Cleaning Oven
- Microwave Oven
- Stove/Range
- Disposal
- Dishwasher
- Ice Maker Connection
- Electric Water Heater
- Garage Door Opener
Instdir
- From I-35: Exit #186 for Walnut Ave & turn Southeast on Walnut Ave (Right from Northbound & Left from Southbound I-35). Continue on Walnut for 1.2 miles and turn Left on County Line Rd. Park Ridge is on the on the Right before Fischer Park.
Interior Features
- One Living Area
- Liv/Din Combo
- Eat-In Kitchen
- Two Eating Areas
- Island Kitchen
- Breakfast Bar
- Walk-In Pantry
- Florida Room
- Utility Area in Garage
- High Ceilings
- Open Floor Plan
- Cable TV Available
- High Speed Internet
- All Bedrooms Downstairs
- Laundry Main Level
- Laundry Room
- Walk in Closets
- Attic - Access only
Kitchen Length
- 14
Legal Desc Lot
- 10
Legal Description
- Parkridge Estates Unit #3 Block 6 Lot 10 .16 Ac
Lot Description
- Mature Trees (ext feat)
- Level
Lot Dimensions
- 101X70
Lot Improvements
- Street Paved
- Curbs
- Street Gutters
- Sidewalks
- Streetlights
- Asphalt
- City Street
Middle School
- New Braunfel
Miscellaneous
- Builder 10-Year Warranty
- Virtual Tour
- Investor Potential
- Cluster Mail Box
Multiple HOA
- No
Neighborhood Amenities
- None
Occupancy
- Owner
Other Structures
- Shed(s)
Owner Lrealreb
- No
Ph To Show
- 800-SHOWING
Possession
- Closing/Funding
Property Type
- Single Residential
Roof
- Composition
School District
- New Braunfels
Source Sqft
- Appsl Dist
Style
- One Story
- Traditional
Total Tax
- 5357.29
Utility Supplier Elec
- GVEC
Utility Supplier Grbge
- NBU
Utility Supplier Sewer
- NBU
Utility Supplier Water
- NBU
Views
- 13
Virtual Tour Url
- https://www.zillow.com/view-imx/0cd6ee95-6ae0-4336-84bb-0045a904df78?setAttribution=mls&wl=true&initialViewType=pano&utm_source=dashboard
Water/Sewer
- Sewer System
- City
Window Coverings
- Some Remain
Year Built
- 2019
Property Location and Similar Properties