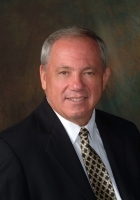
- Ron Tate, Broker,CRB,CRS,GRI,REALTOR ®,SFR
- By Referral Realty
- Mobile: 210.861.5730
- Office: 210.479.3948
- Fax: 210.479.3949
- rontate@taterealtypro.com
Property Photos
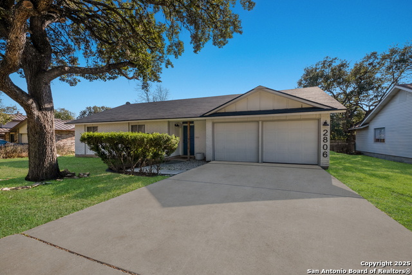

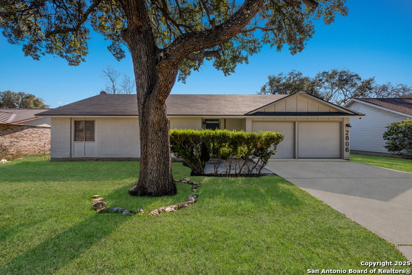
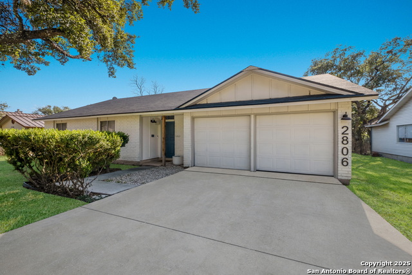
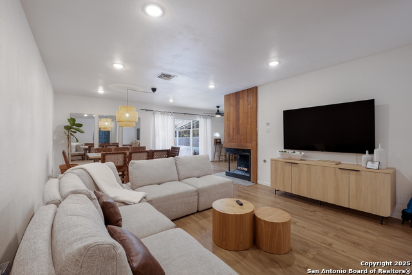
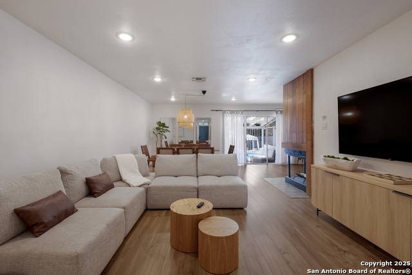
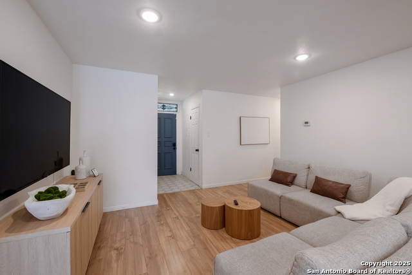
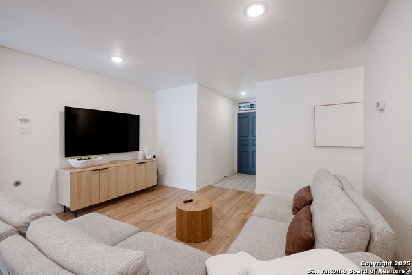
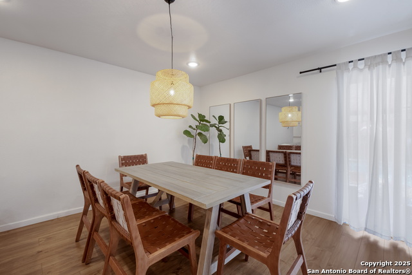
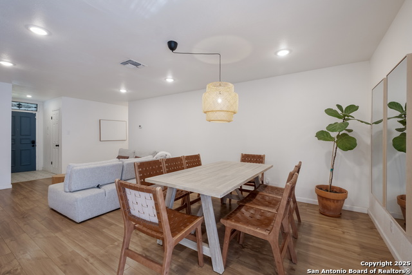
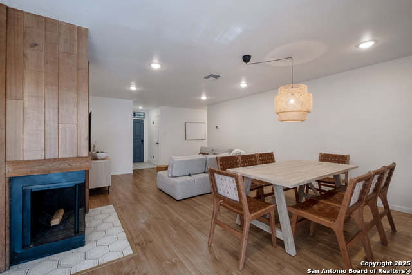
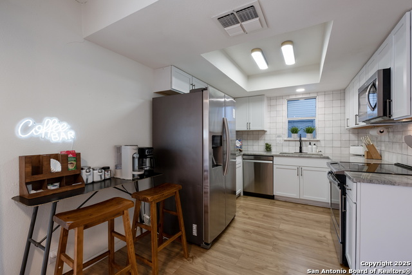
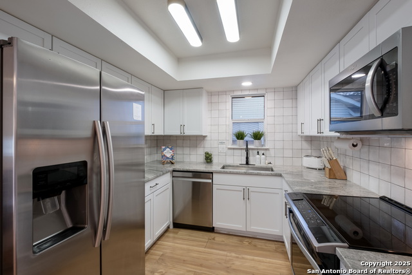
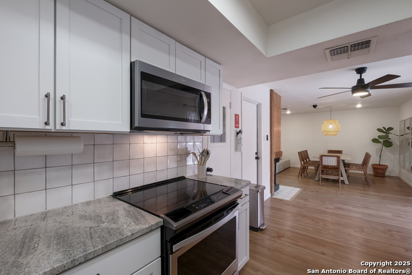
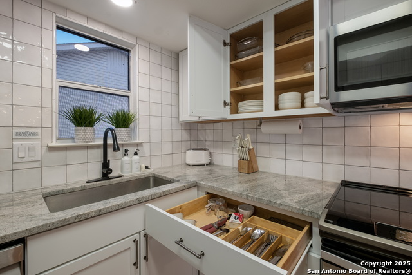
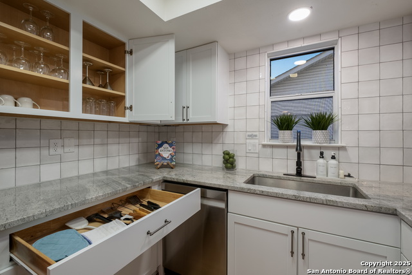
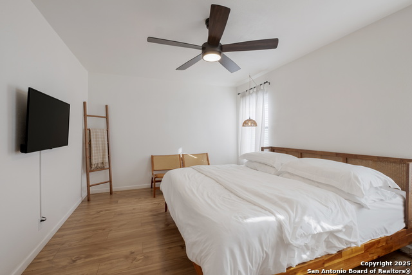
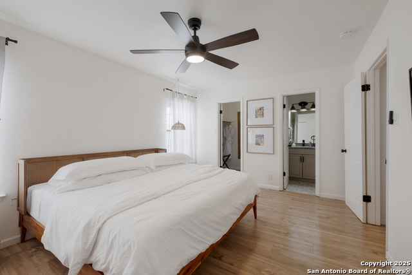
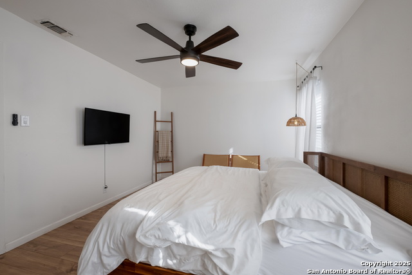
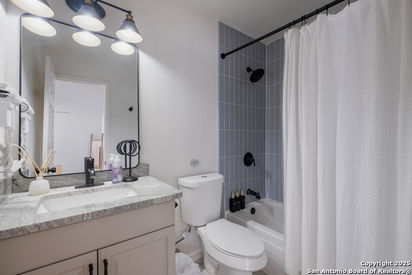
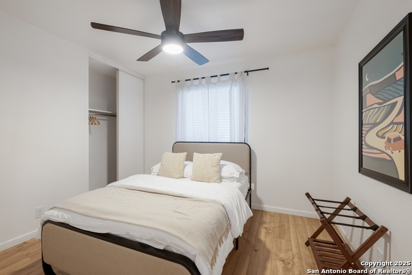
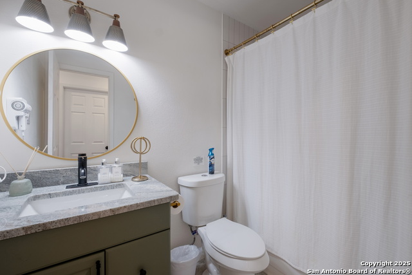
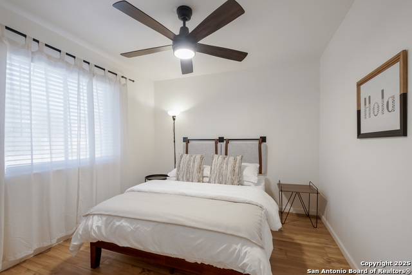
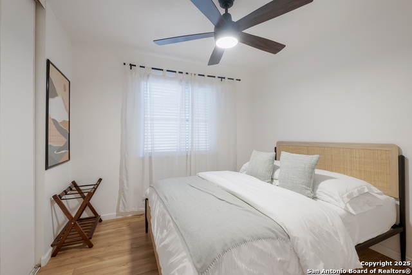
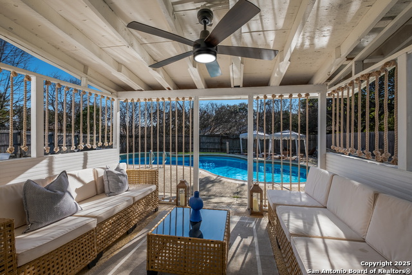
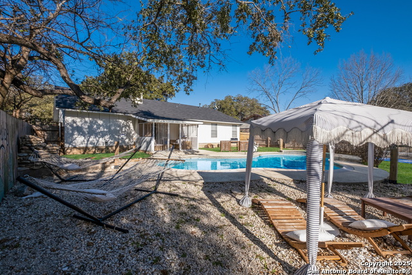
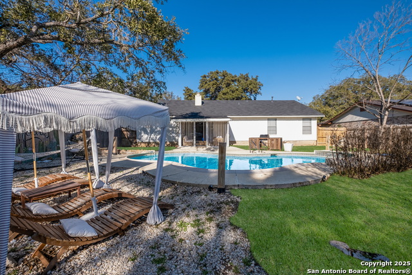
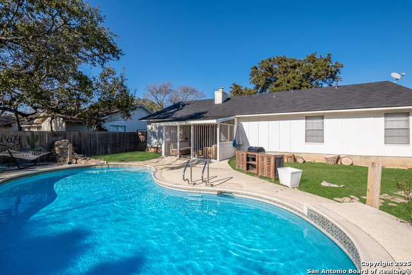
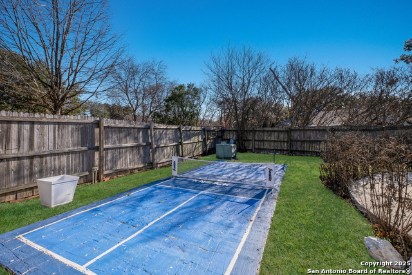
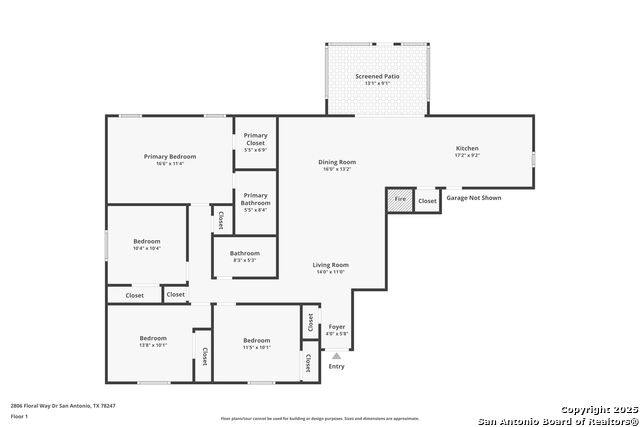


- MLS#: 1844661 ( Single Residential )
- Street Address: 2806 Floral Way
- Viewed: 39
- Price: $409,000
- Price sqft: $275
- Waterfront: No
- Year Built: 1976
- Bldg sqft: 1486
- Bedrooms: 4
- Total Baths: 2
- Full Baths: 2
- Garage / Parking Spaces: 2
- Days On Market: 102
- Additional Information
- County: BEXAR
- City: San Antonio
- Zipcode: 78247
- Subdivision: Burning Wood
- District: North East I.S.D
- Elementary School: Wetmore Elementary
- Middle School: Driscoll
- High School: Macarthur
- Provided by: Levi Rodgers Real Estate Group
- Contact: Patricia Alvarez Mizrahi
- (210) 331-7000

- DMCA Notice
-
DescriptionDiscover this stunning home offering the perfect blend of comfort, style, and functionality. Featuring a spacious layout with modern finishes, this property is completely move in ready, making it an ideal choice for a homebuyer looking for a private retreat or an investor interested in a profitable short term rental opportunity. The expansive backyard and sparkling pool create a true oasis, perfect for enjoying the Texas heat and entertaining guests year round. This home has been meticulously maintained and is currently operating as a successful short term rental, presenting the option to continue as an income producing property or transition into the perfect forever home. Centrally located near the San Antonio Airport. Schedule your tour!
Features
Possible Terms
- Cash
Air Conditioning
- One Central
Apprx Age
- 49
Builder Name
- Unknown
Construction
- Pre-Owned
Contract
- Exclusive Right To Sell
Days On Market
- 44
Currently Being Leased
- Yes
Dom
- 44
Elementary School
- Wetmore Elementary
Energy Efficiency
- Programmable Thermostat
- Double Pane Windows
- Ceiling Fans
Exterior Features
- Brick
- Siding
Fireplace
- One
- Living Room
- Dining Room
- Gas Starter
Floor
- Ceramic Tile
- Vinyl
Foundation
- Slab
Garage Parking
- Two Car Garage
Heating
- Central
Heating Fuel
- Electric
High School
- Macarthur
Home Owners Association Mandatory
- None
Inclusions
- Ceiling Fans
- Washer Connection
- Dryer Connection
- Microwave Oven
- Stove/Range
- Gas Cooking
- Dishwasher
- Smoke Alarm
- Electric Water Heater
- Garage Door Opener
- Custom Cabinets
- City Garbage service
Instdir
- Jones Maltsberger/Thousand Oaks
Interior Features
- One Living Area
- Liv/Din Combo
- Utility Area in Garage
- 1st Floor Lvl/No Steps
- Open Floor Plan
- High Speed Internet
- All Bedrooms Downstairs
- Laundry in Garage
- Walk in Closets
- Attic - Pull Down Stairs
Kitchen Length
- 17
Legal Desc Lot
- 45
Legal Description
- Ncb 16209 Blk 5 Lot 45
Lot Description
- Level
Lot Improvements
- Street Paved
- Curbs
- Sidewalks
- Asphalt
Middle School
- Driscoll
Miscellaneous
- Virtual Tour
Neighborhood Amenities
- None
Occupancy
- Tenant
- Other
Owner Lrealreb
- No
Ph To Show
- (210) 222-2227
Possession
- Closing/Funding
Property Type
- Single Residential
Recent Rehab
- No
Roof
- Composition
School District
- North East I.S.D
Source Sqft
- Appsl Dist
Style
- One Story
Total Tax
- 8312.54
Utility Supplier Elec
- CPS
Utility Supplier Gas
- CPS
Utility Supplier Grbge
- CITY
Utility Supplier Other
- AT&T
Utility Supplier Sewer
- SAWS
Utility Supplier Water
- SAWS
Views
- 39
Water/Sewer
- City
Window Coverings
- None Remain
Year Built
- 1976
Property Location and Similar Properties