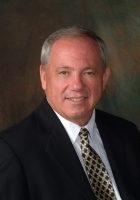
- Ron Tate, Broker,CRB,CRS,GRI,REALTOR ®,SFR
- By Referral Realty
- Mobile: 210.861.5730
- Office: 210.479.3948
- Fax: 210.479.3949
- rontate@taterealtypro.com
Property Photos
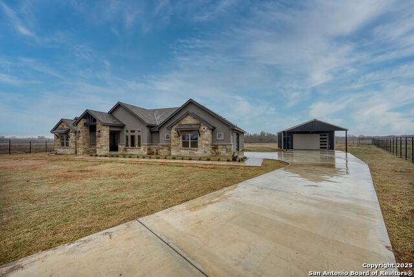

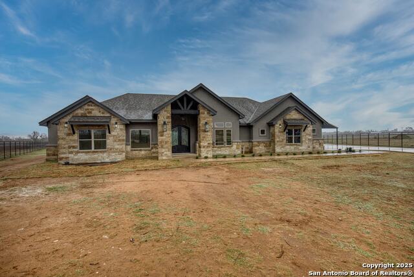
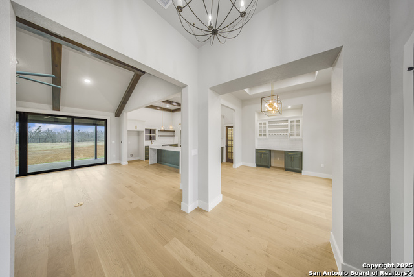
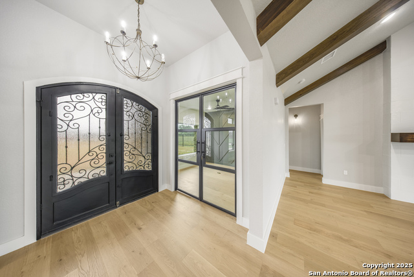
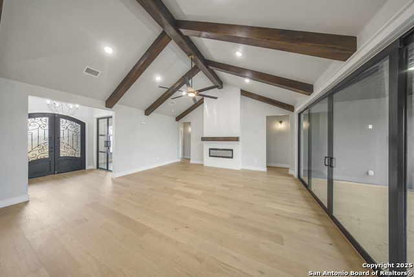
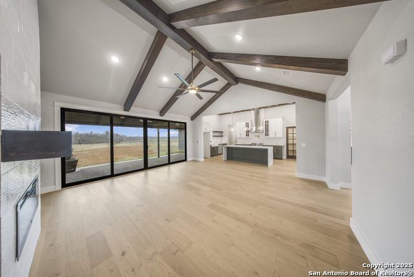
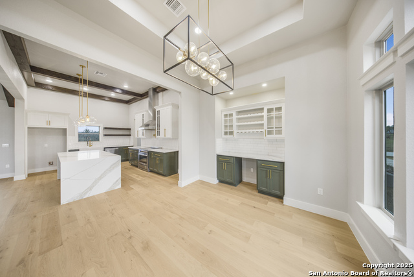
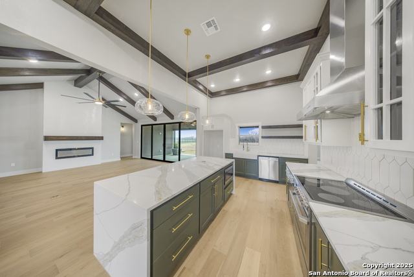
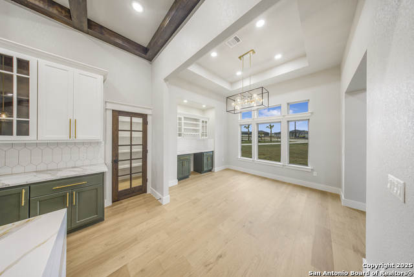
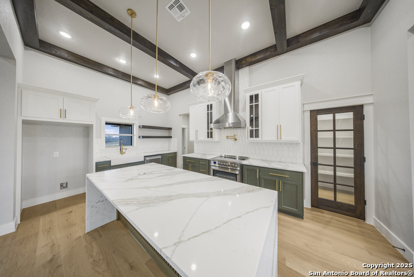
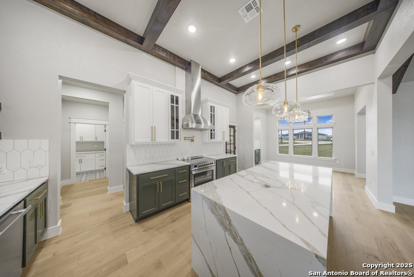
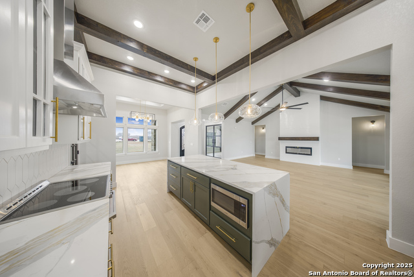
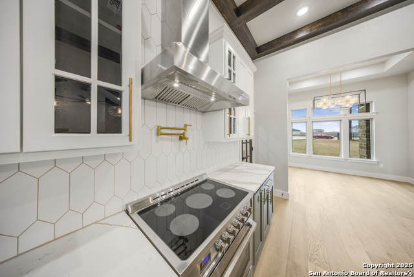
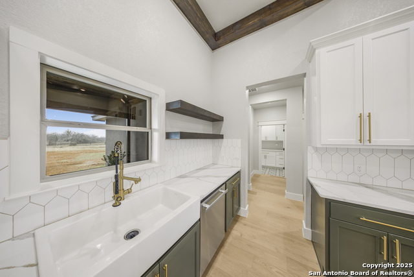
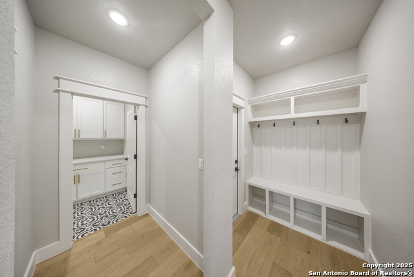
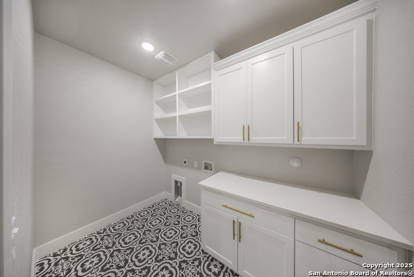
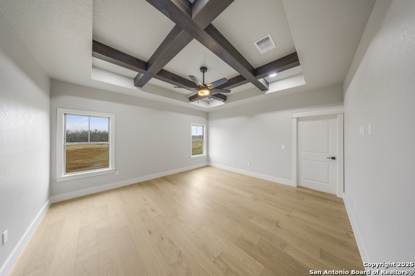
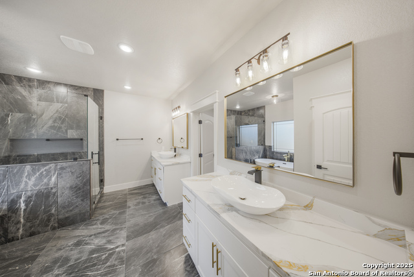
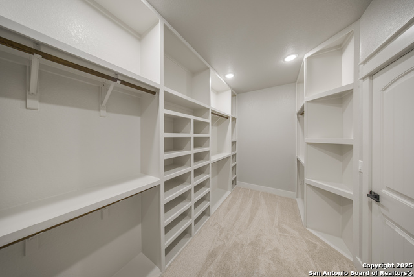
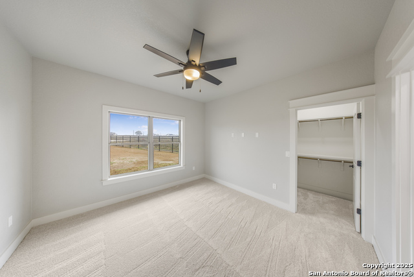
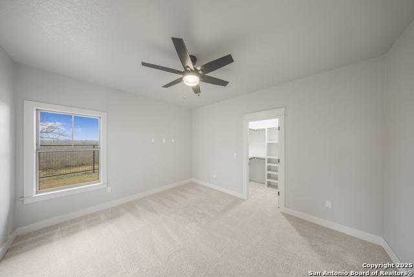
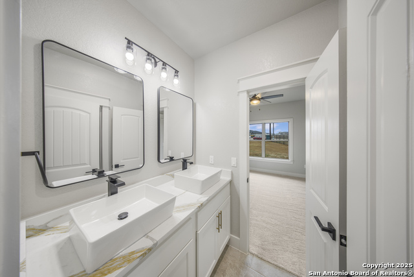
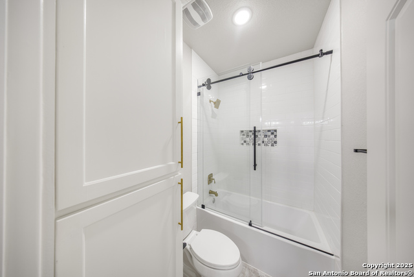
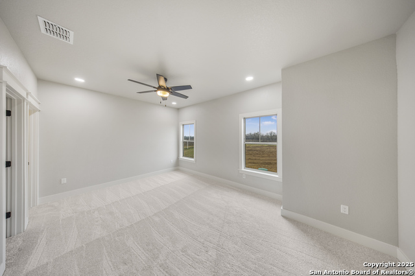
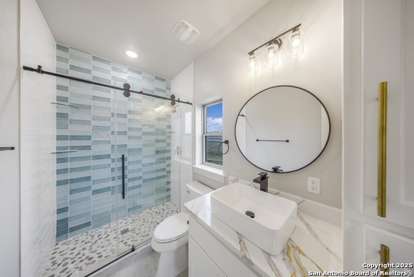
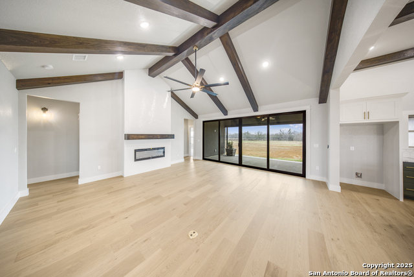
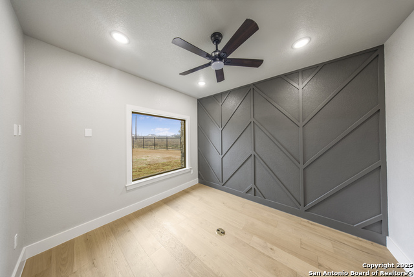
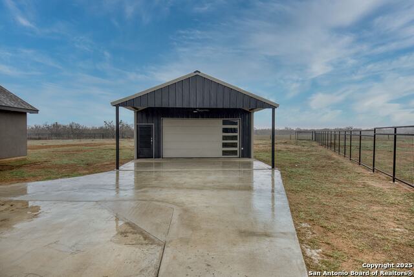
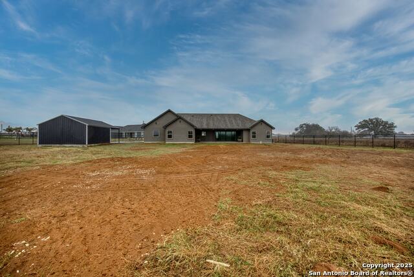
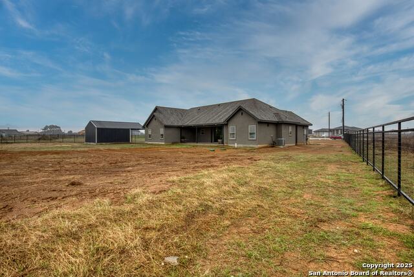
- MLS#: 1844632 ( Single Residential )
- Street Address: 112 Hidden Cove
- Viewed: 75
- Price: $699,000
- Price sqft: $263
- Waterfront: No
- Year Built: 2025
- Bldg sqft: 2657
- Bedrooms: 4
- Total Baths: 4
- Full Baths: 3
- 1/2 Baths: 1
- Garage / Parking Spaces: 1
- Days On Market: 103
- Acreage: 1.40 acres
- Additional Information
- County: WILSON
- City: Floresville
- Zipcode: 78114
- Subdivision: Hidden Ranch
- District: CALL DISTRICT
- Elementary School: Call District
- Middle School: Call District
- High School: Call District
- Provided by: Collective Realty
- Contact: Julio Elias
- (210) 504-1149

- DMCA Notice
-
DescriptionStunning 2,800 sq. ft. custom home in Hidden Ranch, Floresville, TX. Offers 4 beds, 3.5 baths, including a luxurious primary suite and an additional en suite bedroom. Features vaulted ceilings in the living room, 9 ft ceilings throughout, foam insulation, ZIP System sheathing, wooden floors, custom cabinetry, wet bar, and a large sliding door to a spacious patio. Second and third bedrooms share a Jack and Jill bathroom. Primary bath boasts dual vanities, soaking tub, walk in shower, and huge closet. Includes a 2 car attached garage and a detached 2 car garage with storage and electricity. Sits on 1.4 acres with a fenced 1 acre lot in a cul de sac. Schedule a showing today!
Features
Possible Terms
- Conventional
- FHA
- VA
- Cash
Air Conditioning
- One Central
Builder Name
- TSKI HOMES LLC
Construction
- New
Contract
- Exclusive Right To Sell
Days On Market
- 64
Dom
- 64
Elementary School
- Call District
Exterior Features
- Brick
- 4 Sides Masonry
- Stucco
Fireplace
- Not Applicable
Floor
- Carpeting
- Ceramic Tile
- Wood
Foundation
- Slab
Garage Parking
- One Car Garage
- Detached
- Tandem
Heating
- Heat Pump
Heating Fuel
- Electric
High School
- Call District
Home Owners Association Mandatory
- Voluntary
Inclusions
- Ceiling Fans
- Chandelier
- Washer Connection
- Dryer Connection
- Microwave Oven
- Stove/Range
- Disposal
- Dishwasher
- Wet Bar
- Smoke Alarm
- Garage Door Opener
Instdir
- FM2579 & Hidden Ranch
Interior Features
- One Living Area
Kitchen Length
- 13
Legal Desc Lot
- 10
Legal Description
- HIDDEN RANCH
- LOT 10
- (U-2)
- ACRES 1.44
Middle School
- Call District
Neighborhood Amenities
- None
Occupancy
- Vacant
Owner Lrealreb
- No
Ph To Show
- 2102222227
Possession
- Closing/Funding
Property Type
- Single Residential
Roof
- Heavy Composition
School District
- CALL DISTRICT
Source Sqft
- Bldr Plans
Style
- One Story
Total Tax
- 1285
Utility Supplier Elec
- Karnes Elect
Utility Supplier Water
- Picosa
Views
- 75
Water/Sewer
- Water System
- Septic
Window Coverings
- None Remain
Year Built
- 2025
Property Location and Similar Properties