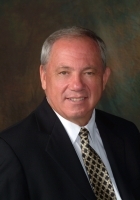
- Ron Tate, Broker,CRB,CRS,GRI,REALTOR ®,SFR
- By Referral Realty
- Mobile: 210.861.5730
- Office: 210.479.3948
- Fax: 210.479.3949
- rontate@taterealtypro.com
Property Photos
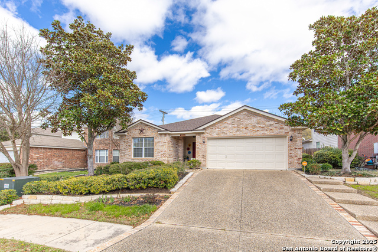

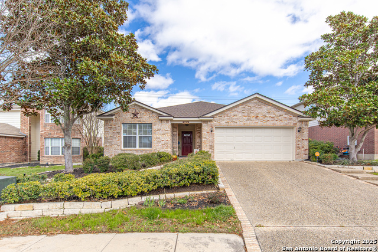
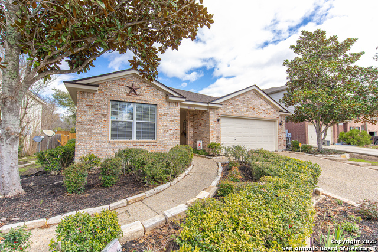
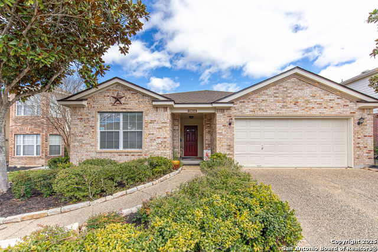
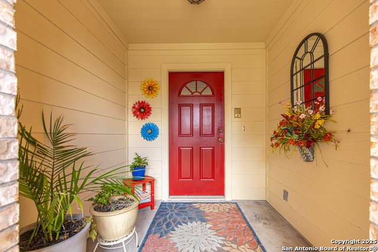
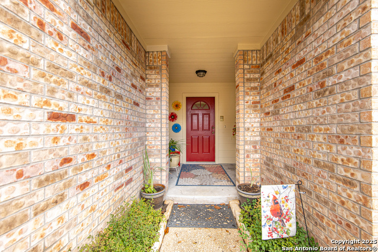
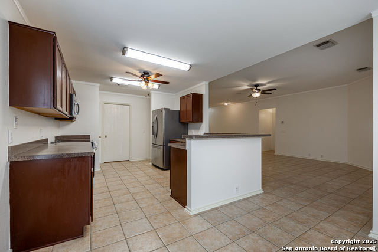
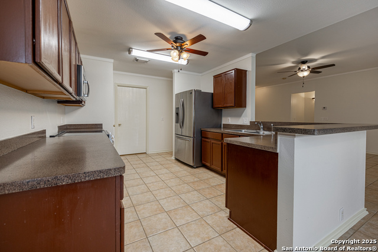
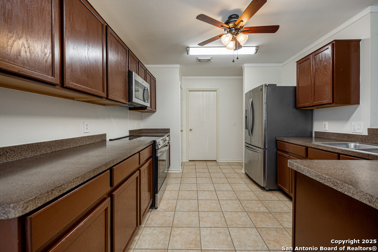
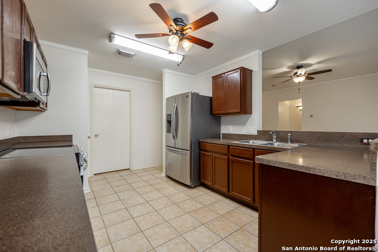
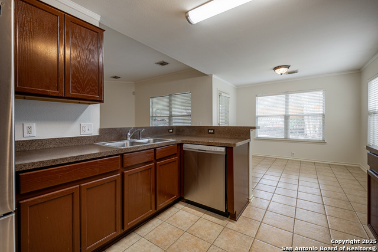
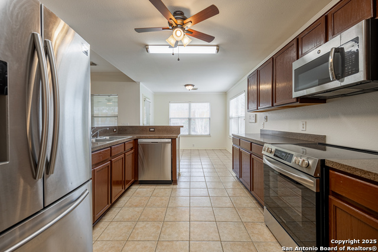
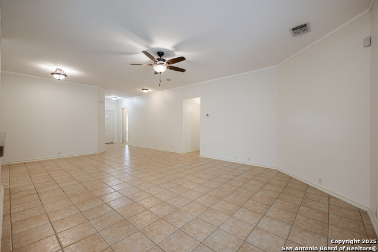
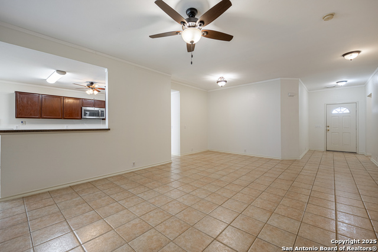
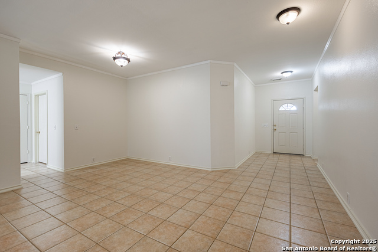
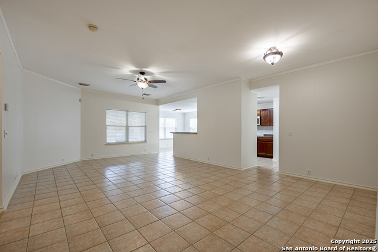
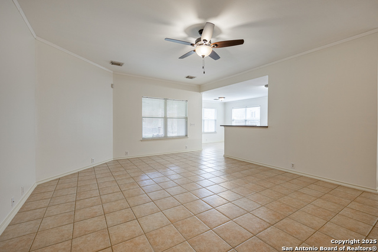
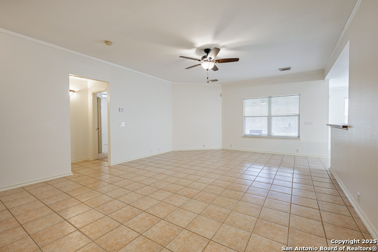
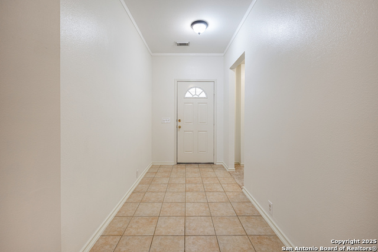
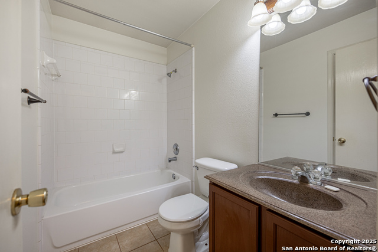
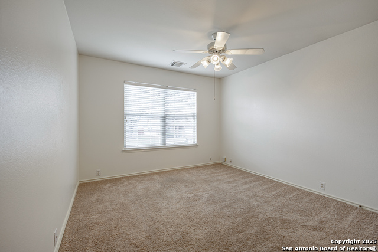
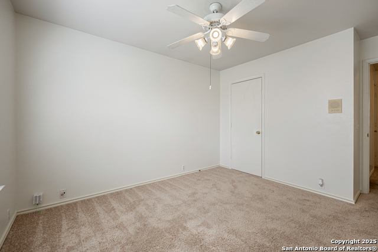
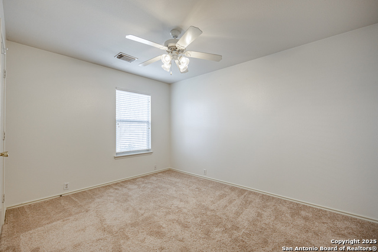
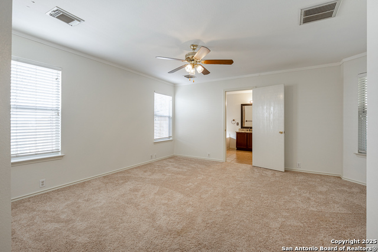
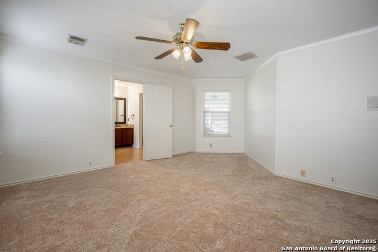
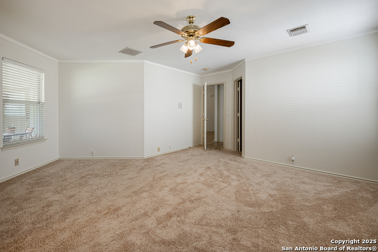
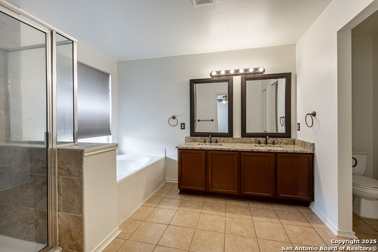
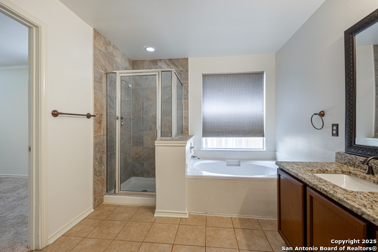
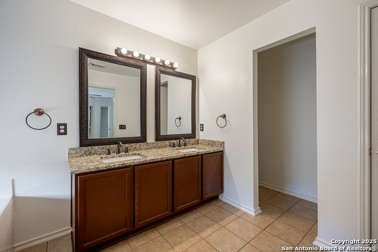
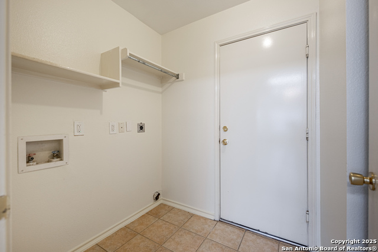
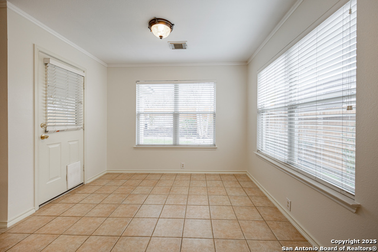
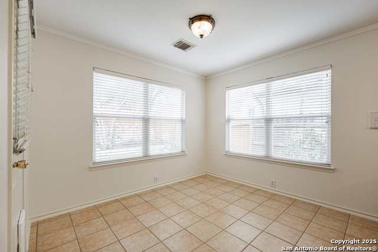
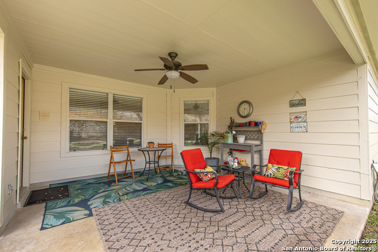
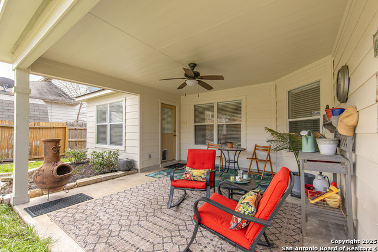
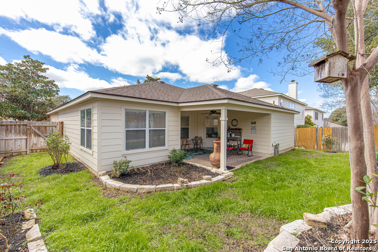
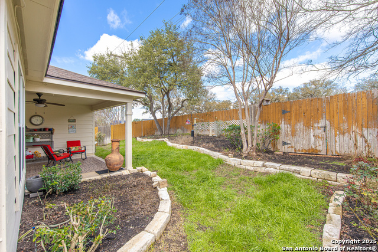
- MLS#: 1844540 ( Single Residential )
- Street Address: 3904 Brook Hollow
- Viewed: 21
- Price: $276,500
- Price sqft: $168
- Waterfront: No
- Year Built: 2001
- Bldg sqft: 1643
- Bedrooms: 3
- Total Baths: 2
- Full Baths: 2
- Garage / Parking Spaces: 2
- Days On Market: 93
- Additional Information
- County: GUADALUPE
- City: Schertz
- Zipcode: 78154
- Subdivision: Wynnbrook
- District: Schertz Cibolo Universal City
- Elementary School: Green Valley
- Middle School: Dobie J. Frank
- High School: Clemens
- Provided by: David Karras Real Estate Solutions
- Contact: David Karras
- (210) 319-9713

- DMCA Notice
-
DescriptionWelcome to this beautifully designed home offering a perfect blend of comfort and style! Step inside to discover an inviting open floor plan with soaring ceilings and abundant natural light. The large living room is perfect for gatherings, seamlessly connecting to the spacious kitchen, which features a breakfast bar, ample cabinetry, and generous counter space ideal for any home chef. Enjoy your morning coffee in the cozy breakfast area overlooking the backyard. The primary suite is a true retreat, boasting a sitting area, a luxurious en suite bathroom with dual vanities, a separate shower, and a relaxing garden tub. Two additional spacious bedrooms provide plenty of room for family or guests. Step outside to your well manicured lawn and unwind under the large covered patio, perfect for enjoying those stunning Texas nights. Conveniently located near military bases, shopping, dining, and top rated schools, this home is a must see! Schedule your showing today!
Features
Possible Terms
- Conventional
- FHA
- VA
- Cash
Air Conditioning
- One Central
Apprx Age
- 24
Builder Name
- Unknown
Construction
- Pre-Owned
Contract
- Exclusive Right To Sell
Days On Market
- 84
Currently Being Leased
- No
Dom
- 84
Elementary School
- Green Valley
Energy Efficiency
- Ceiling Fans
Exterior Features
- Brick
- 4 Sides Masonry
- Cement Fiber
Fireplace
- Not Applicable
Floor
- Carpeting
- Ceramic Tile
Foundation
- Slab
Garage Parking
- Two Car Garage
Heating
- Central
Heating Fuel
- Electric
High School
- Clemens
Home Owners Association Fee
- 193
Home Owners Association Frequency
- Annually
Home Owners Association Mandatory
- Mandatory
Home Owners Association Name
- WYNNBROOK HOMEOWNERS ASSOCIATION
Home Faces
- South
Inclusions
- Ceiling Fans
- Washer Connection
- Dryer Connection
- Stove/Range
- Dishwasher
Instdir
- Green Valley to Brook Hollow house is on the right.
Interior Features
- One Living Area
- Liv/Din Combo
- Eat-In Kitchen
- Breakfast Bar
- Utility Room Inside
- High Ceilings
- Open Floor Plan
- Cable TV Available
- All Bedrooms Downstairs
- Laundry Main Level
- Telephone
- Walk in Closets
Kitchen Length
- 12
Legal Desc Lot
- 17
Legal Description
- LOT: 17 BLK: 1 WYNN BROOK SUBD #1
Lot Improvements
- Street Paved
- Curbs
- Sidewalks
- Fire Hydrant w/in 500'
Middle School
- Dobie J. Frank
Multiple HOA
- No
Neighborhood Amenities
- None
Occupancy
- Vacant
Owner Lrealreb
- No
Ph To Show
- 2102222227
Possession
- Closing/Funding
Property Type
- Single Residential
Recent Rehab
- No
Roof
- Composition
School District
- Schertz-Cibolo-Universal City ISD
Source Sqft
- Appsl Dist
Style
- One Story
- Traditional
Total Tax
- 5495.22
Utility Supplier Elec
- GVEC
Utility Supplier Grbge
- City
Utility Supplier Sewer
- City
Utility Supplier Water
- City
Views
- 21
Virtual Tour Url
- https://my.matterport.com/show/?m=Vk1SJ5DqbWV&mls=1
Water/Sewer
- City
Window Coverings
- None Remain
Year Built
- 2001
Property Location and Similar Properties