
- Ron Tate, Broker,CRB,CRS,GRI,REALTOR ®,SFR
- By Referral Realty
- Mobile: 210.861.5730
- Office: 210.479.3948
- Fax: 210.479.3949
- rontate@taterealtypro.com
Property Photos
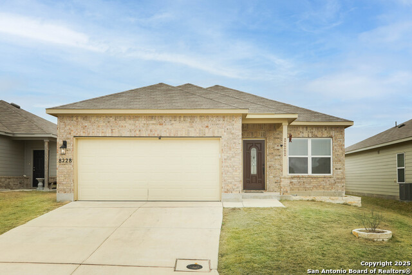

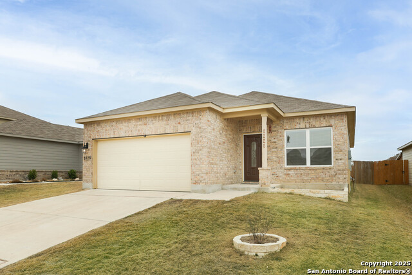
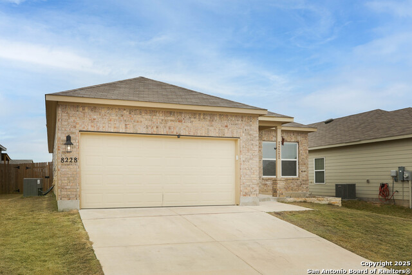
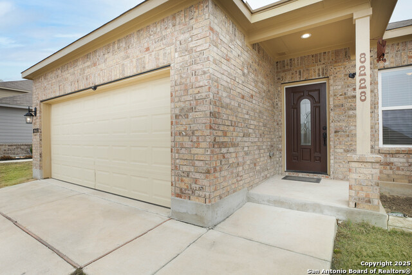
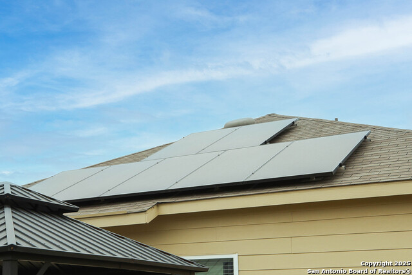
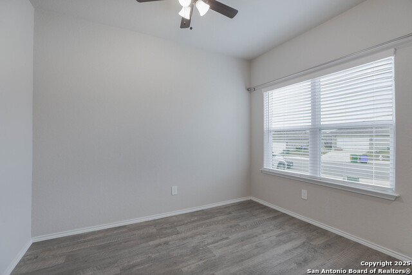
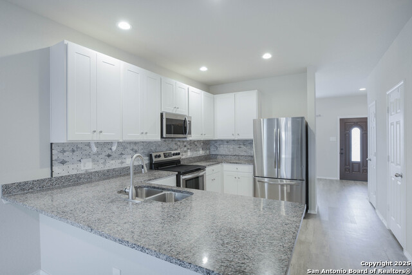
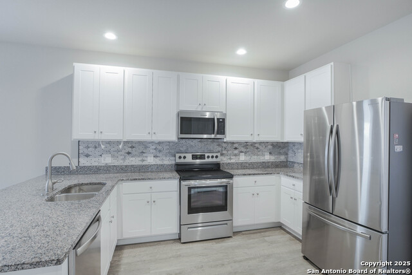
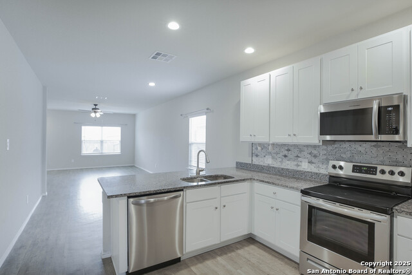
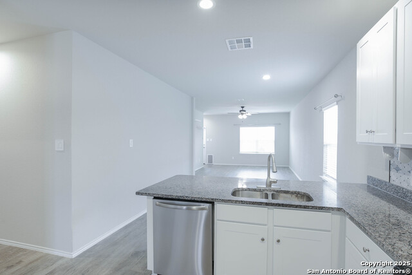
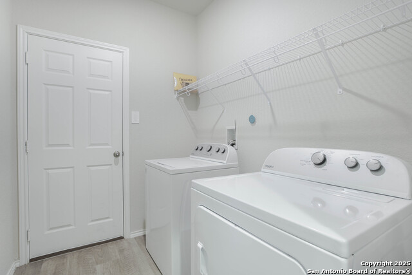
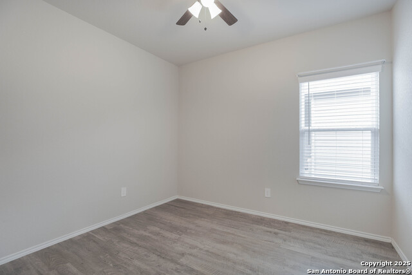
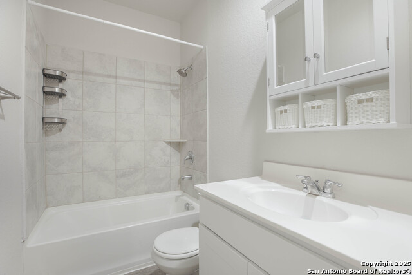
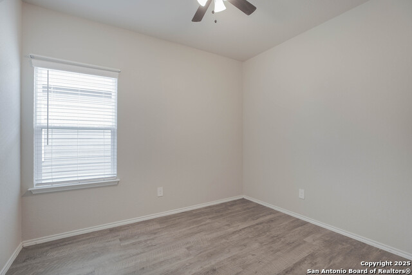
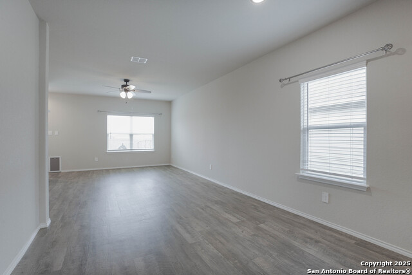
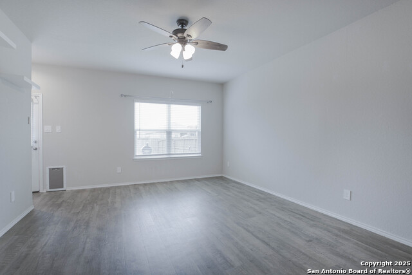
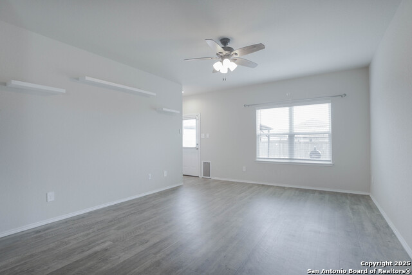
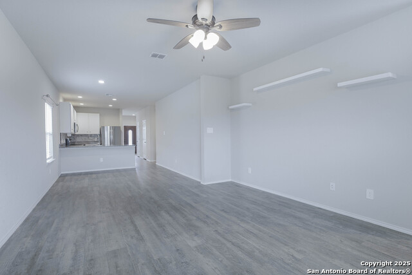
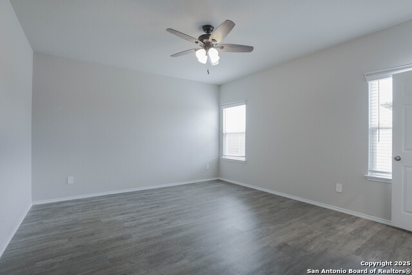
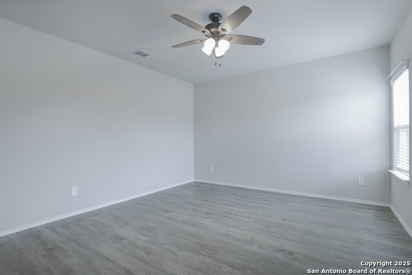
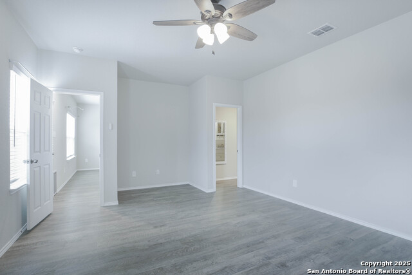
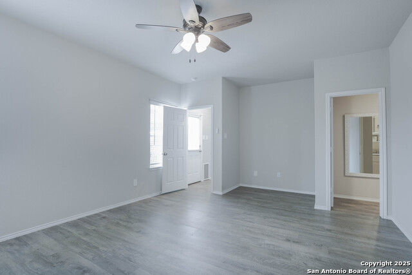
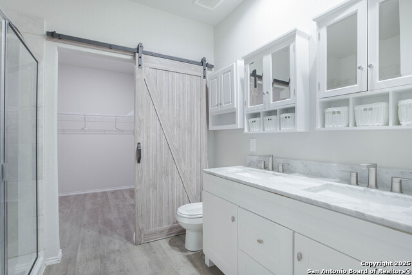
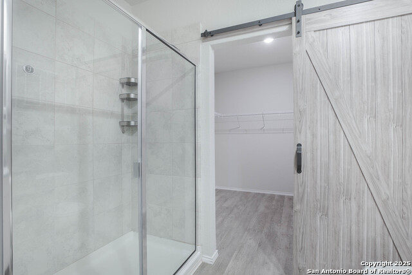
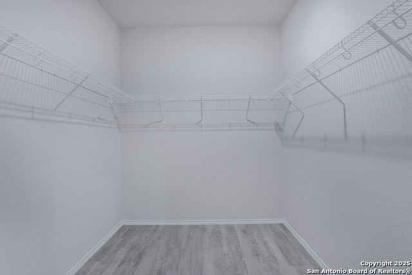
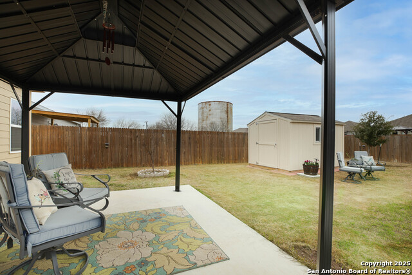
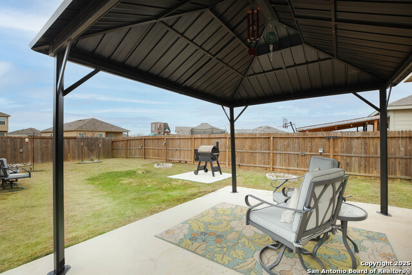
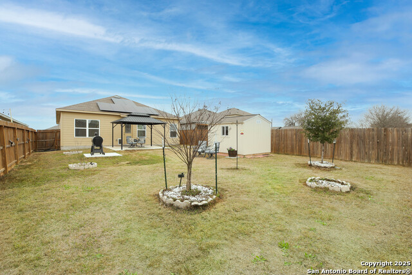
- MLS#: 1844526 ( Single Residential )
- Street Address: 8228 Brucks Drive
- Viewed: 113
- Price: $275,000
- Price sqft: $171
- Waterfront: No
- Year Built: 2022
- Bldg sqft: 1612
- Bedrooms: 3
- Total Baths: 2
- Full Baths: 2
- Garage / Parking Spaces: 2
- Days On Market: 240
- Additional Information
- County: BEXAR
- City: San Antonio
- Zipcode: 78244
- Subdivision: Crestway Heights
- District: Judson
- Elementary School: Spring Meadows
- Middle School: Woodlake
- High School: Judson
- Provided by: Keller Williams City-View
- Contact: Kristene Bainbridge
- (210) 843-4967

- DMCA Notice
-
DescriptionBring your buyers to the best house on the block Seller has poured over 20k of love & upgrades into this 2.5 year old home. Improvements include paid off solar panels & solar attic fan, water softener, vinyl flooring throughout, Italian marble kitchen backsplash; Primary bath is revamped by converting vanity into dual sinks, & adding a Barn door to the Closet; & the large backyard is elevated by adding a Tuff shed for all your storage needs, 2 concrete pads, a stylish Gazebo, & 4 Crepe Myrtle trees. Close to shopping & Joint Base Randolph.
Features
Possible Terms
- Conventional
- FHA
- VA
- TX Vet
- Cash
Air Conditioning
- One Central
Block
- 10
Builder Name
- Raush Colemnan
Construction
- Pre-Owned
Contract
- Exclusive Right To Sell
Days On Market
- 239
Currently Being Leased
- No
Dom
- 239
Elementary School
- Spring Meadows
Energy Efficiency
- 13-15 SEER AX
- Programmable Thermostat
- Double Pane Windows
- Foam Insulation
- Storm Doors
- Ceiling Fans
Exterior Features
- Brick
- 3 Sides Masonry
Fireplace
- Not Applicable
Floor
- Vinyl
Foundation
- Slab
Garage Parking
- Two Car Garage
Green Certifications
- HERS Rated
- HERS 0-85
Green Features
- Solar Panels
Heating
- Central
- 1 Unit
Heating Fuel
- Electric
High School
- Judson
Home Owners Association Mandatory
- None
Inclusions
- Washer
- Dryer
- Built-In Oven
- Microwave Oven
- Refrigerator
- Disposal
- Dishwasher
- Water Softener (owned)
- Electric Water Heater
- Garage Door Opener
- Solid Counter Tops
- Private Garbage Service
Instdir
- FM 78
- turn right on Crestway Road
- right on Brucks drive
- house will be on the right.
Interior Features
- Two Living Area
Legal Description
- Cb5080f(Crestway Heights Ut-3)
Lot Description
- Level
Lot Improvements
- Street Paved
- Curbs
- Sidewalks
- Streetlights
- City Street
Middle School
- Woodlake
Miscellaneous
- Builder 10-Year Warranty
- Cluster Mail Box
Neighborhood Amenities
- None
Occupancy
- Other
Other Structures
- Gazebo
- Shed(s)
Owner Lrealreb
- No
Ph To Show
- 210-222-2227
Possession
- Closing/Funding
Property Type
- Single Residential
Recent Rehab
- No
Roof
- Composition
School District
- Judson
Source Sqft
- Bldr Plans
Style
- One Story
Total Tax
- 5299.68
Utility Supplier Elec
- CPS
Utility Supplier Gas
- N/A
Utility Supplier Grbge
- FRONTIER
Utility Supplier Sewer
- SAWS
Utility Supplier Water
- SAWS
Views
- 113
Virtual Tour Url
- https://mail.google.com/mail/u/1/#inbox/FMfcgzQZTMTvRMgjDmCxwcwBtqcGLhpk?projector=1
Water/Sewer
- Water System
Window Coverings
- All Remain
Year Built
- 2022
Property Location and Similar Properties