
- Ron Tate, Broker,CRB,CRS,GRI,REALTOR ®,SFR
- By Referral Realty
- Mobile: 210.861.5730
- Office: 210.479.3948
- Fax: 210.479.3949
- rontate@taterealtypro.com
Property Photos
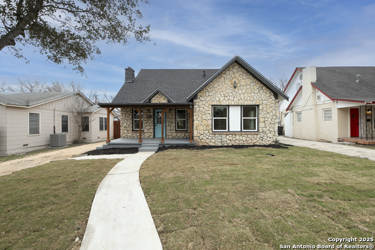

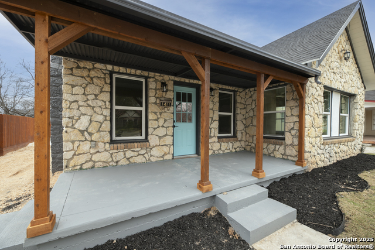
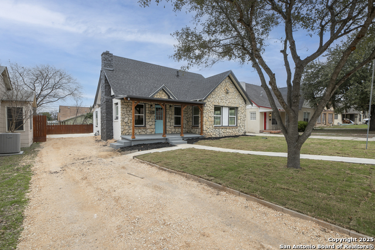
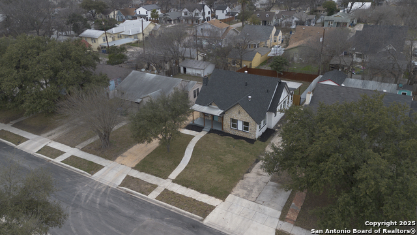
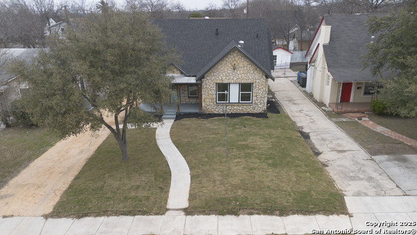
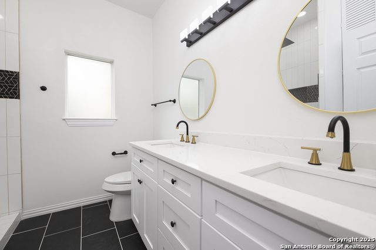
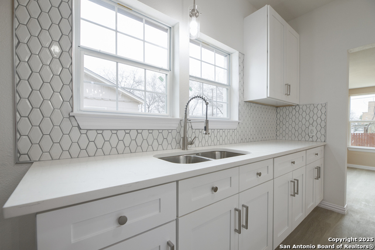
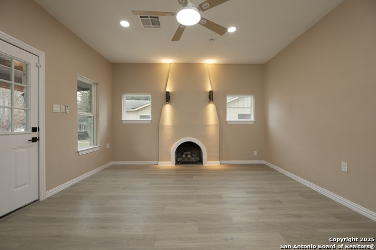
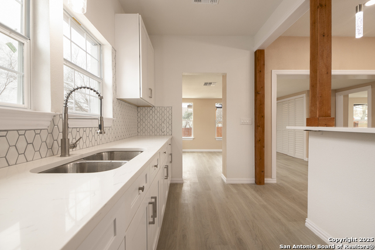
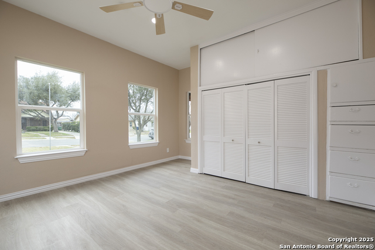
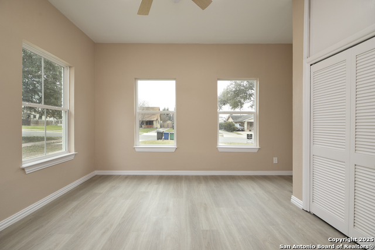
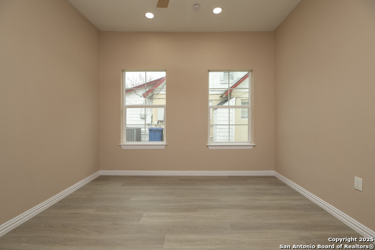
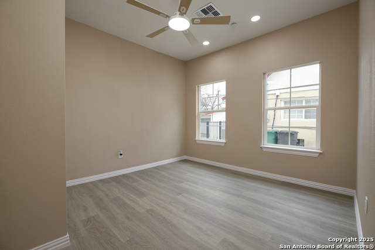
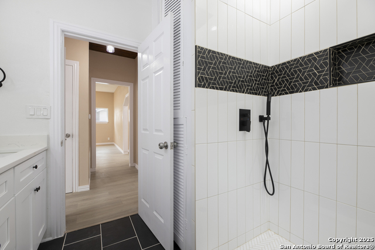
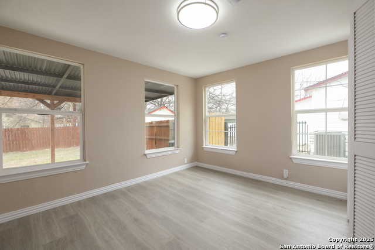
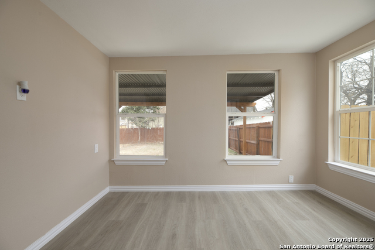
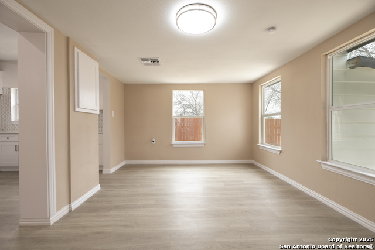
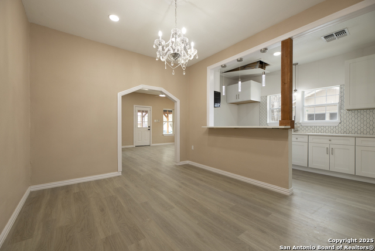
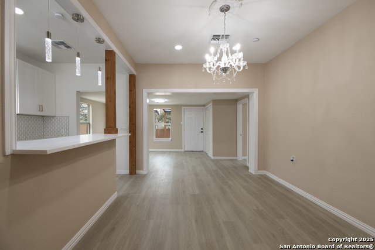
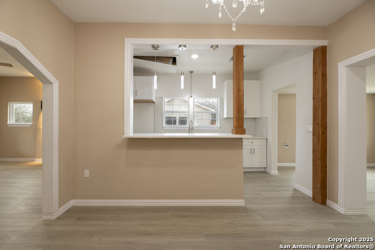
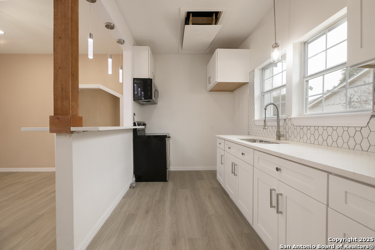
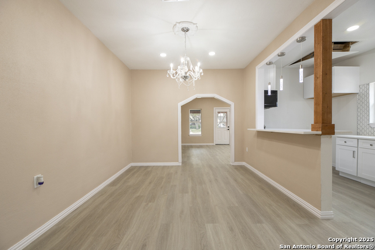
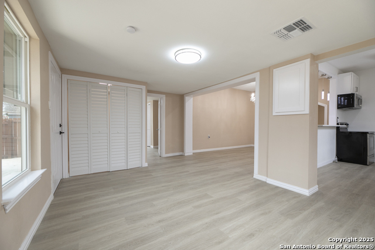
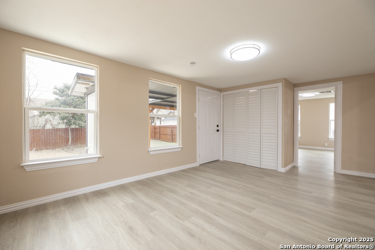
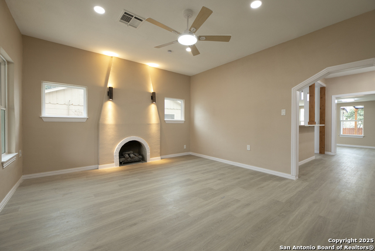
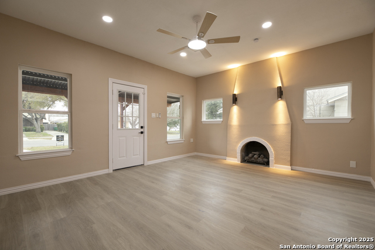
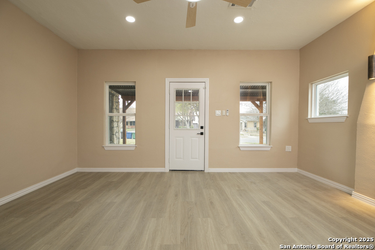
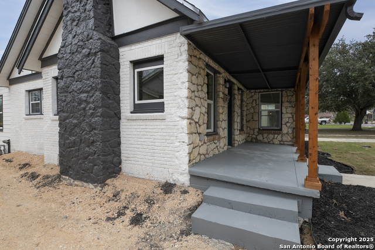
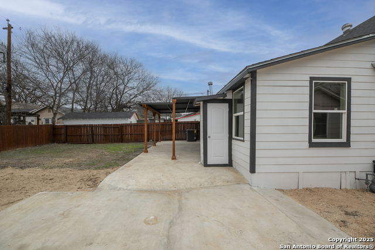
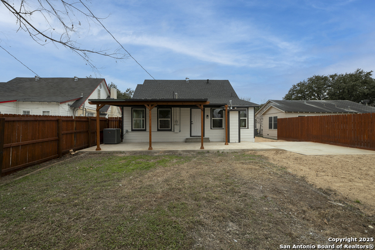
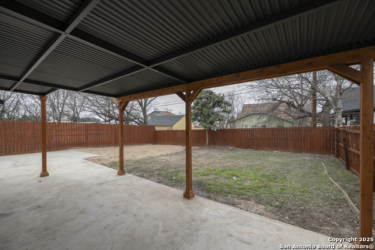
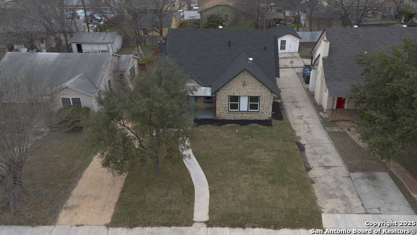
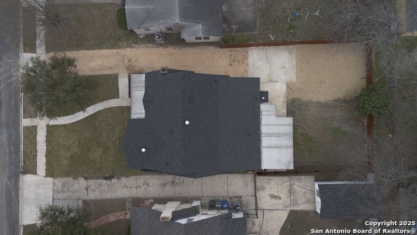
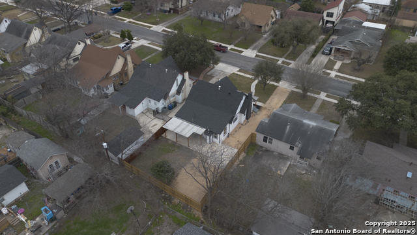
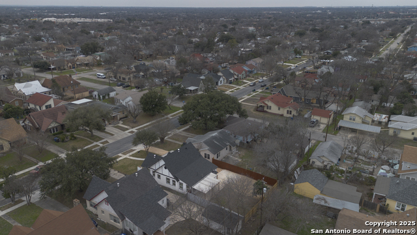








- MLS#: 1844354 ( Single Residential )
- Street Address: 1411 Mckinley
- Viewed: 79
- Price: $289,000
- Price sqft: $204
- Waterfront: No
- Year Built: 1930
- Bldg sqft: 1420
- Bedrooms: 3
- Total Baths: 1
- Full Baths: 1
- Garage / Parking Spaces: 1
- Days On Market: 152
- Additional Information
- County: BEXAR
- City: San Antonio
- Zipcode: 78210
- Subdivision: Highland Park
- District: San Antonio I.S.D.
- Elementary School: Eloise Japhet Academy
- Middle School: Eloise Japhet Academy
- High School: Brackenridge
- Provided by: Alpha Capital Property Solutions
- Contact: David Serna
- (210) 772-3410

- DMCA Notice
-
DescriptionBeautifully Remodeled 3 Bedroom Home in a Prime Location. This stunning fully remodeled 3 bedroom, 1 bathroom home offers modern upgrades and timeless charm in a highly desirable location near downtown. Major renovations include a NEW ROOF, FULLY REPAIRED FOUNDATION (engineer letter, city permit, and 5 year warranty), brand new windows all around, a brand new AC system with warranties on both labor and units, a FULLY UPDATED ELECTRICAL system for the entire property, FULLY UPDATED PLUMBING system in the house approved by the city, framing inspection passed with engineer letter on hand, and FULLY UPDATED MECHANICAL system (AC System) that was approved by the city. The open concept layout is bright and inviting, with brand new windows throughout that enhance natural light and energy efficiency. The kitchen is a showpiece, featuring gorgeous quartz countertops, a stylish backsplash, and all new appliances. The bathroom has been tastefully updated with sleek, modern finishes. The expansive yard boasts a newly poured concrete patio and driveway, perfect for outdoor enjoyment. A real stone facade and fresh exterior renovations add to the home's curb appeal. Located on a street with many newly renovated homes, this property is an ideal starter home with unbeatable access to downtown. Don't miss this opportunity schedule your showing today!
Features
Possible Terms
- Conventional
- FHA
- VA
- TX Vet
- Cash
- Investors OK
Accessibility
- Ext Door Opening 36"+
- Hallways 42" Wide
- No Carpet
- First Floor Bath
Air Conditioning
- One Central
- Heat Pump
Apprx Age
- 95
Block
- 27
Builder Name
- N/A
Construction
- Pre-Owned
Contract
- Exclusive Right To Sell
Days On Market
- 83
Currently Being Leased
- No
Dom
- 83
Elementary School
- Eloise Japhet Academy
Exterior Features
- Stone/Rock
- Siding
Fireplace
- One
Floor
- Ceramic Tile
- Vinyl
Garage Parking
- Side Entry
Heating
- Central
Heating Fuel
- Electric
High School
- Brackenridge
Home Owners Association Mandatory
- None
Inclusions
- Ceiling Fans
- Washer Connection
- Dryer Connection
- Microwave Oven
- Stove/Range
- Smoke Alarm
- Electric Water Heater
- Solid Counter Tops
- Custom Cabinets
- Central Distribution Plumbing System
- City Garbage service
Instdir
- If coming from 90
- take an exit on New Braunfels ave. Take a right. Keep going for about 3-4 mins until you see Mckinley st on the right.
Interior Features
- Two Living Area
- Separate Dining Room
- Breakfast Bar
- Utility Room Inside
- High Ceilings
- Open Floor Plan
- Laundry Main Level
- Attic - Expandable
- Attic - Partially Floored
- Attic - Pull Down Stairs
Legal Desc Lot
- 22
Legal Description
- Ncb 6659 Blk 27 Lot 22
Lot Dimensions
- 50x130
Lot Improvements
- Street Paved
- Sidewalks
- Streetlights
- Alley
Middle School
- Eloise Japhet Academy
Neighborhood Amenities
- None
Occupancy
- Vacant
Other Structures
- Storage
Owner Lrealreb
- Yes
Ph To Show
- 2107723410
Possession
- Closing/Funding
Property Type
- Single Residential
Recent Rehab
- Yes
Roof
- Composition
School District
- San Antonio I.S.D.
Source Sqft
- Appsl Dist
Style
- One Story
Total Tax
- 5298
Views
- 79
Water/Sewer
- Water System
Window Coverings
- None Remain
Year Built
- 1930
Property Location and Similar Properties