
- Ron Tate, Broker,CRB,CRS,GRI,REALTOR ®,SFR
- By Referral Realty
- Mobile: 210.861.5730
- Office: 210.479.3948
- Fax: 210.479.3949
- rontate@taterealtypro.com
Property Photos
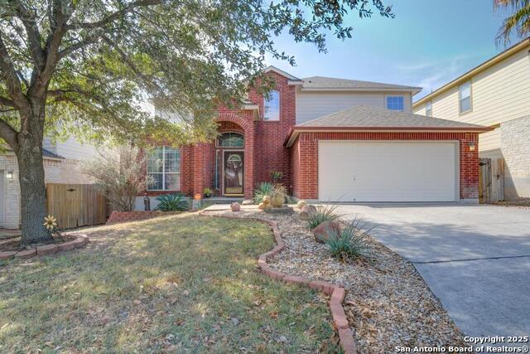

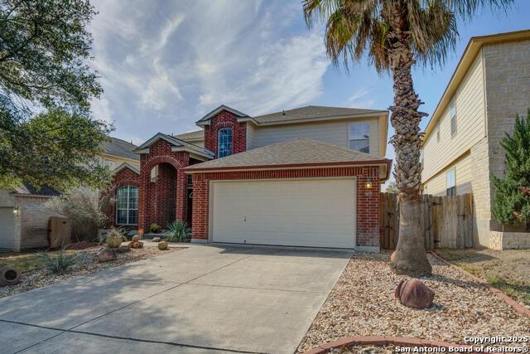
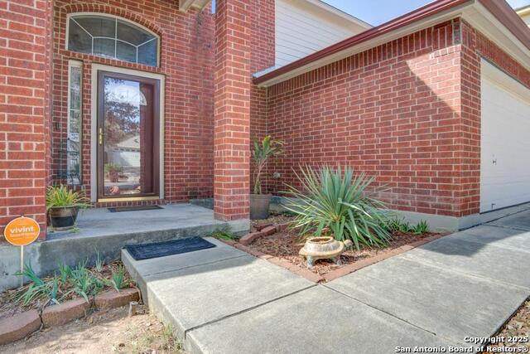
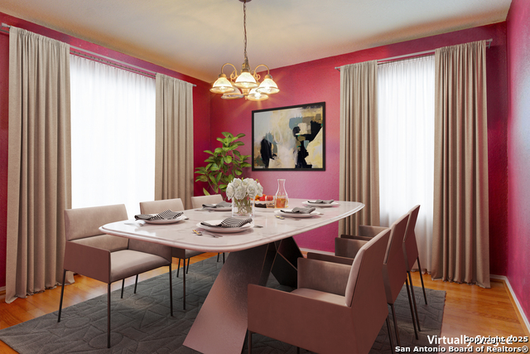
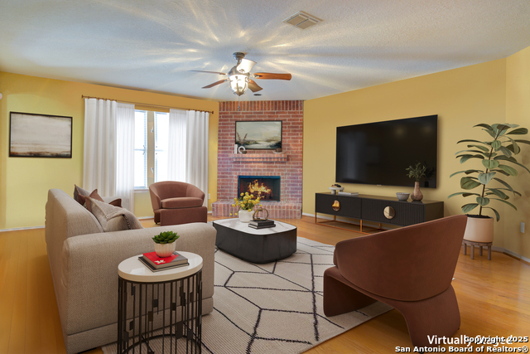
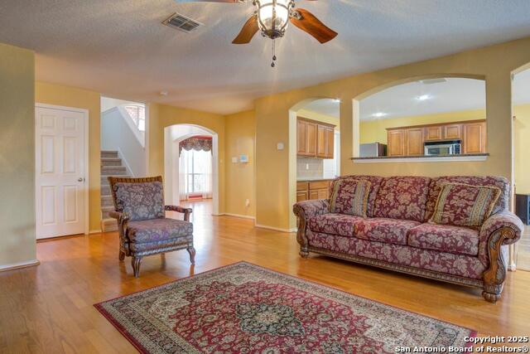
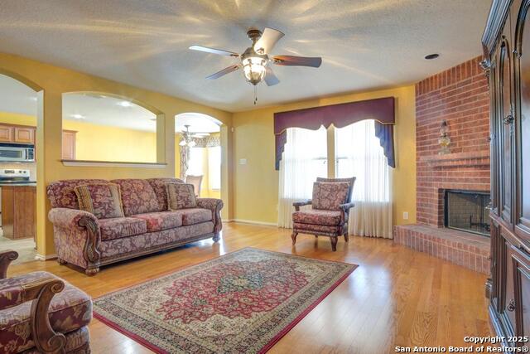
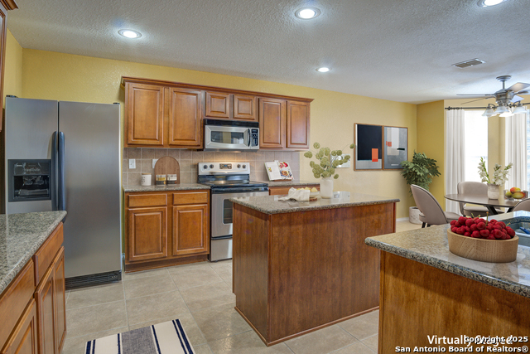
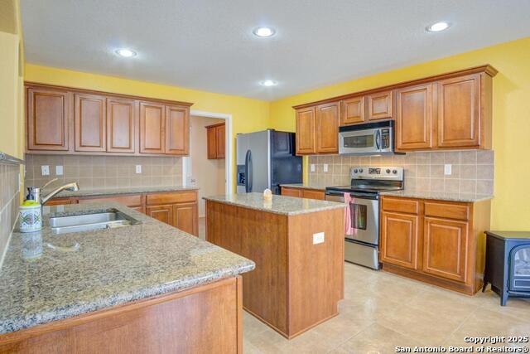
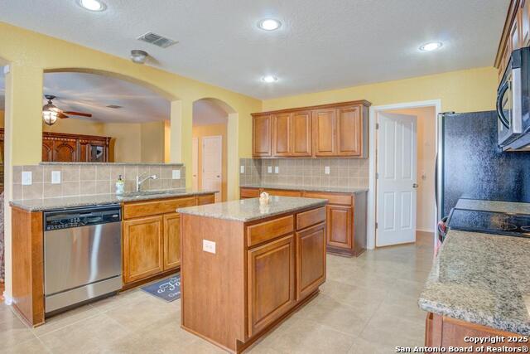
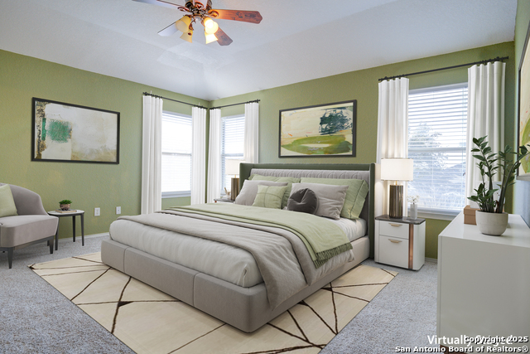
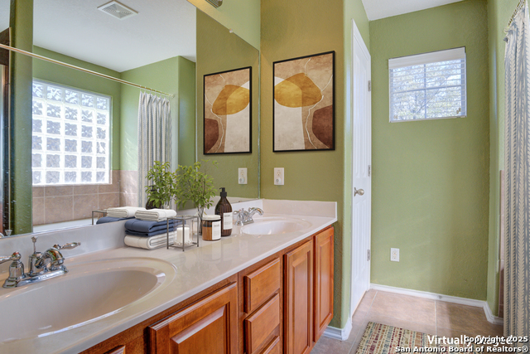
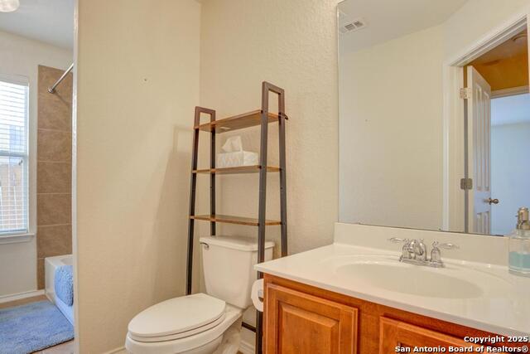
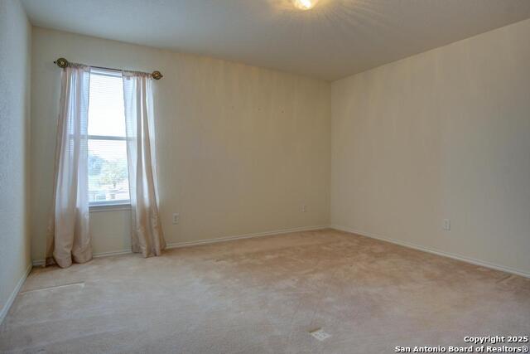
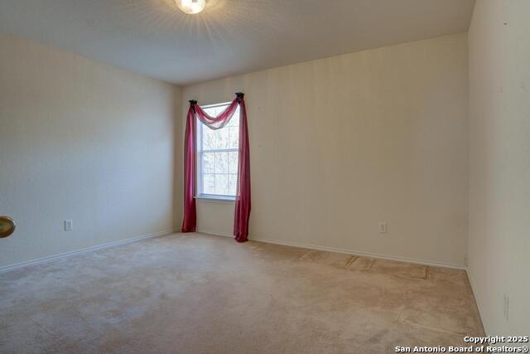
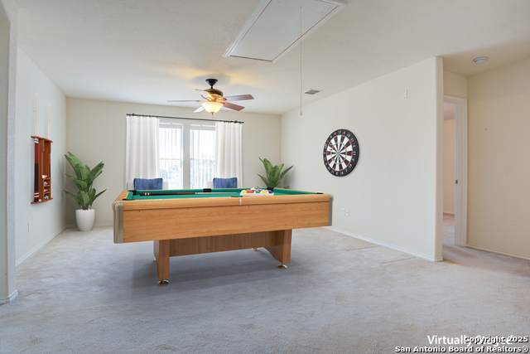
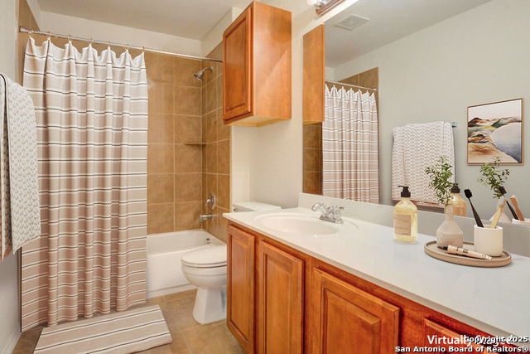
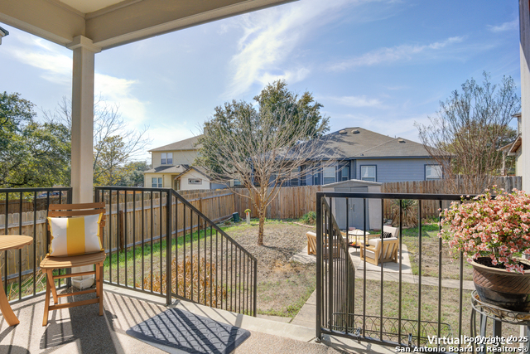
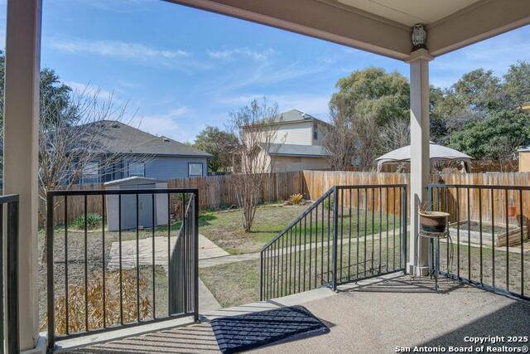
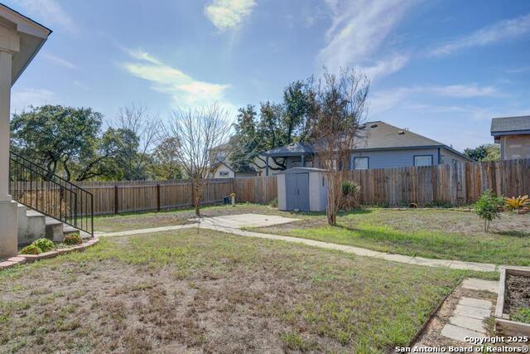
- MLS#: 1844351 ( Single Residential )
- Street Address: 839 Wooden Fox
- Viewed: 102
- Price: $309,000
- Price sqft: $115
- Waterfront: No
- Year Built: 2005
- Bldg sqft: 2689
- Bedrooms: 4
- Total Baths: 3
- Full Baths: 3
- Garage / Parking Spaces: 2
- Days On Market: 151
- Additional Information
- County: BEXAR
- City: San Antonio
- Zipcode: 78245
- Subdivision: Stone Creek
- District: Northside
- Elementary School: Forester
- Middle School: Robert Vale
- High School: Stevens
- Provided by: Keller Williams City-View
- Contact: Narcy Nelson
- (210) 422-4393

- DMCA Notice
-
DescriptionThis awesome 4 bedroom 3 bath home in the desirable community of stone creek offers three bedrooms plus a generous game room upstairs and one bedroom and full bath downstairs. The spacious kitchen has granite countertops and stainless steel appliances. The cozy brick fireplace in the family room is perfect for those cold nights. Enjoy the breeze on the covered patio overlooking the nicely landscaped backyard, great for entertaining and family gatherings. Conveniently located near main arteries, shopping and dining. Excellent northside schools. Motivated seller is offering buyer concessions/painting allowance.
Features
Possible Terms
- Conventional
- FHA
- VA
- Cash
Air Conditioning
- One Central
Apprx Age
- 20
Block
- 23
Builder Name
- ARMADILLO
Construction
- Pre-Owned
Contract
- Exclusive Right To Sell
Days On Market
- 150
Dom
- 150
Elementary School
- Forester
Exterior Features
- Brick
- Cement Fiber
Fireplace
- Family Room
Floor
- Carpeting
- Ceramic Tile
- Wood
Foundation
- Slab
Garage Parking
- Two Car Garage
- Attached
Heating
- Central
Heating Fuel
- Electric
High School
- Stevens
Home Owners Association Fee
- 440
Home Owners Association Frequency
- Annually
Home Owners Association Mandatory
- Mandatory
Home Owners Association Name
- STONE CREEK HOMEOWNERS ASSOCIATION
Inclusions
- Ceiling Fans
- Chandelier
- Washer Connection
- Dryer Connection
- Microwave Oven
- Stove/Range
- Disposal
- Dishwasher
- Ice Maker Connection
- Intercom
- Smoke Alarm
- Security System (Owned)
- Electric Water Heater
- Garage Door Opener
- Solid Counter Tops
Instdir
- RAINBOW CREEK
Interior Features
- Two Living Area
- Separate Dining Room
- Two Eating Areas
- Island Kitchen
- Game Room
- Utility Room Inside
- Secondary Bedroom Down
- Open Floor Plan
- Cable TV Available
- High Speed Internet
- Laundry Main Level
- Walk in Closets
Kitchen Length
- 10
Legal Description
- Cb 5197F Blk 23 Lot 2 Park Place Phase II Sub'd Ut-2 9566/63
Middle School
- Robert Vale
Multiple HOA
- No
Neighborhood Amenities
- Pool
- Park/Playground
Occupancy
- Owner
Owner Lrealreb
- No
Ph To Show
- 210-222-2227
Possession
- Closing/Funding
Property Type
- Single Residential
Roof
- Composition
School District
- Northside
Source Sqft
- Appsl Dist
Style
- Two Story
Total Tax
- 5850
Views
- 102
Water/Sewer
- Water System
- Sewer System
Window Coverings
- Some Remain
Year Built
- 2005
Property Location and Similar Properties