
- Ron Tate, Broker,CRB,CRS,GRI,REALTOR ®,SFR
- By Referral Realty
- Mobile: 210.861.5730
- Office: 210.479.3948
- Fax: 210.479.3949
- rontate@taterealtypro.com
Property Photos
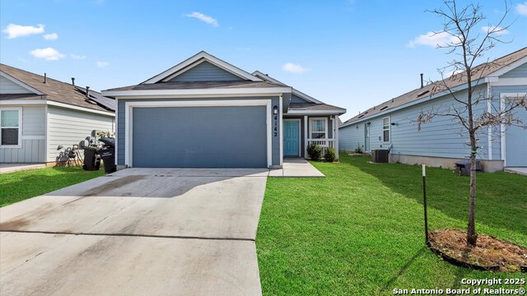

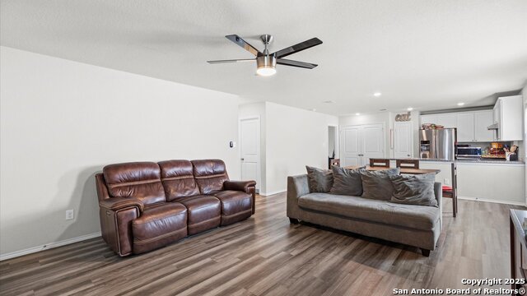
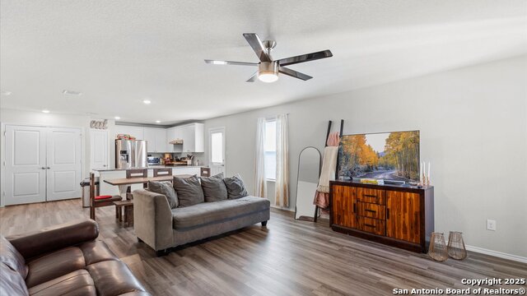
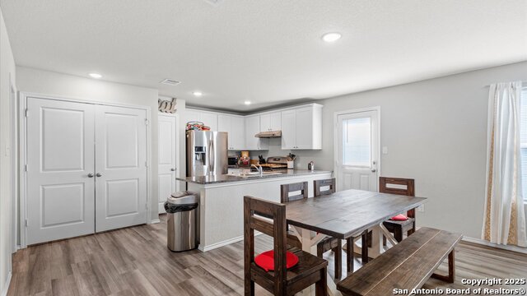
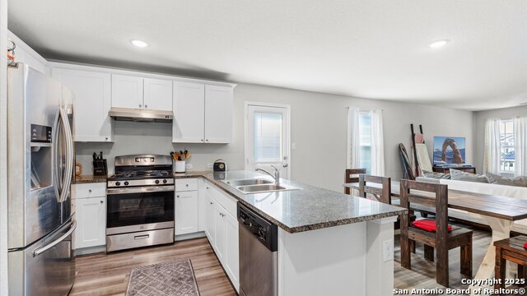
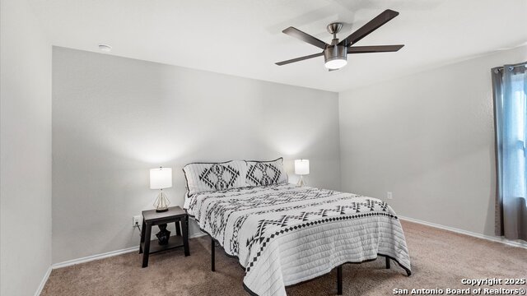
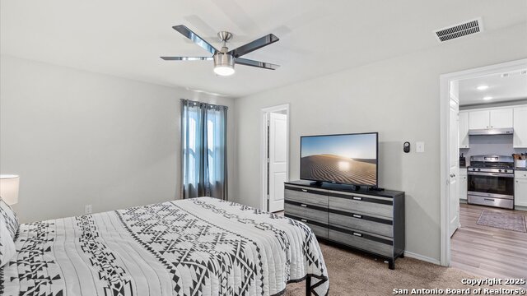
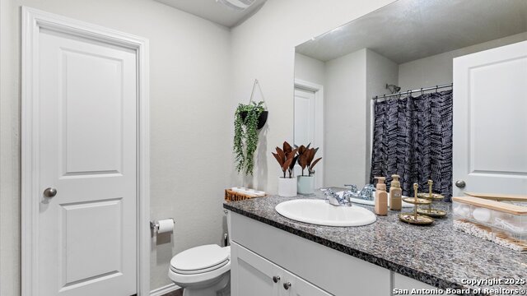
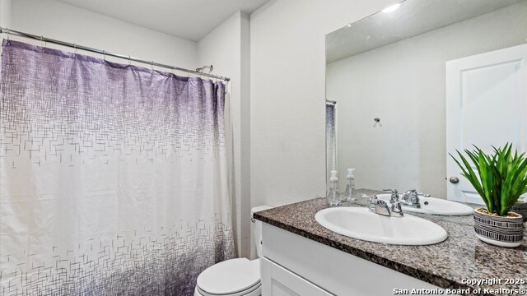
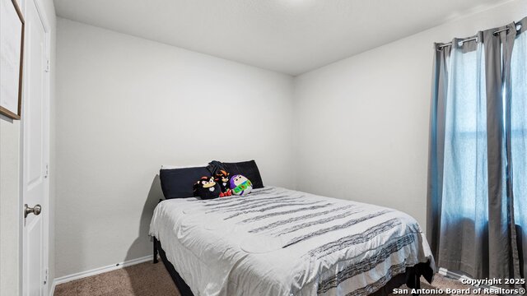
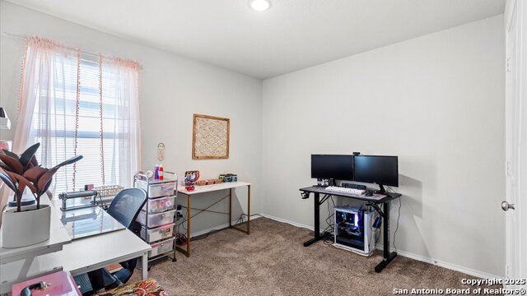
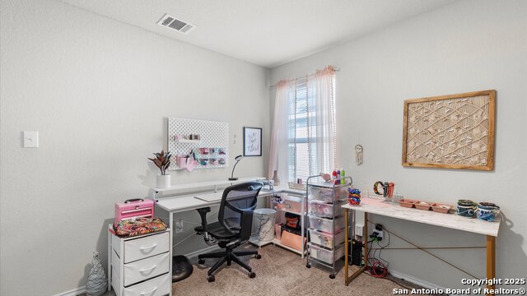
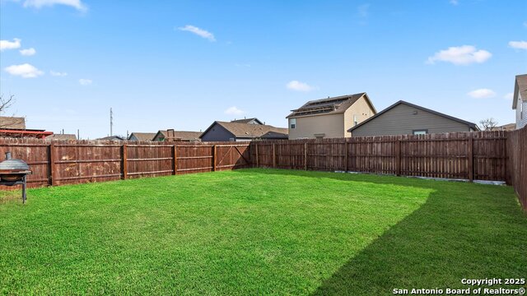
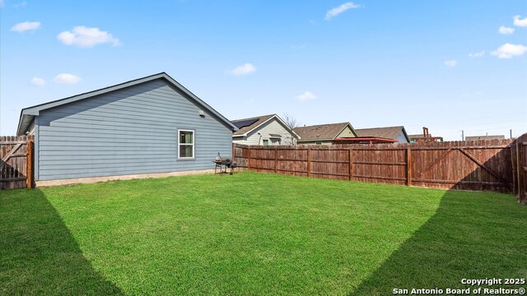
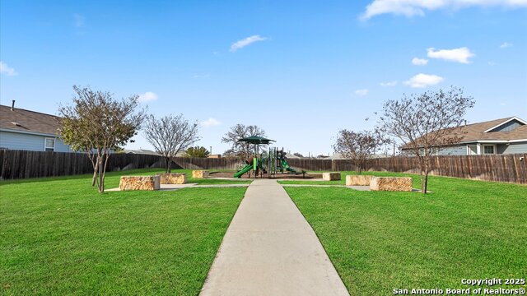
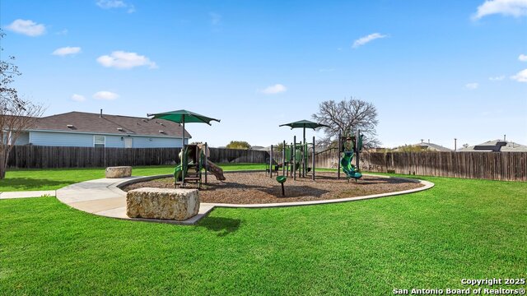
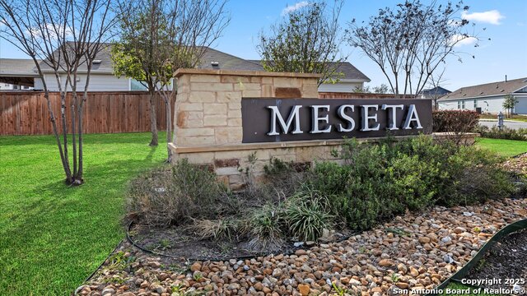
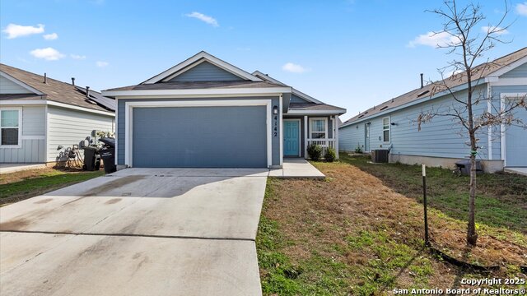
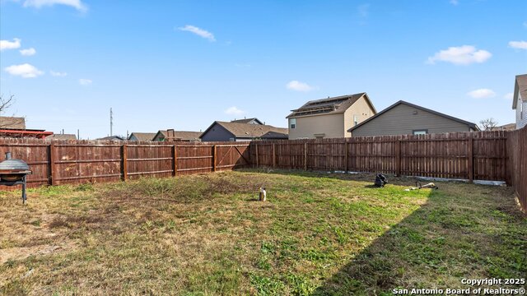
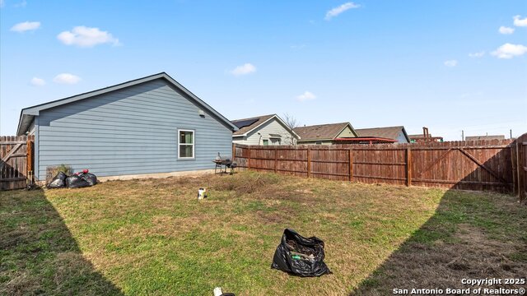
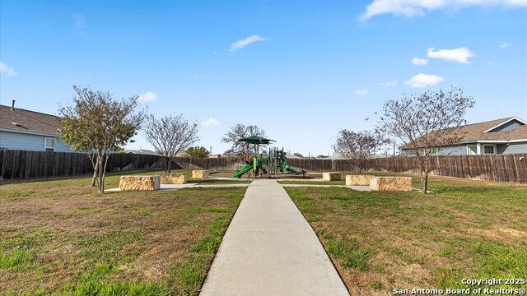
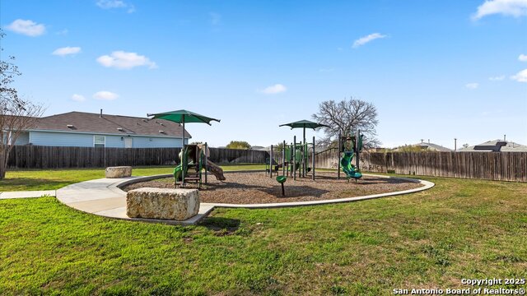
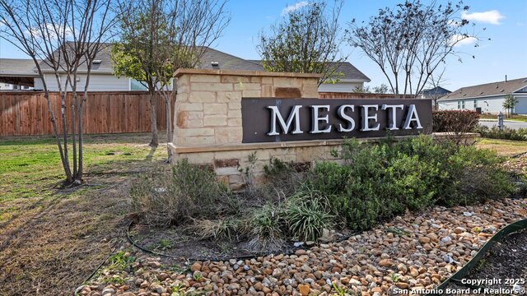


- MLS#: 1844218 ( Single Residential )
- Street Address: 4142 Volcano Way
- Viewed: 19
- Price: $219,900
- Price sqft: $172
- Waterfront: No
- Year Built: 2020
- Bldg sqft: 1276
- Bedrooms: 3
- Total Baths: 2
- Full Baths: 2
- Garage / Parking Spaces: 2
- Days On Market: 58
- Additional Information
- County: BEXAR
- City: San Antonio
- Zipcode: 78237
- Subdivision: Meseta
- District: Edgewood I.S.D
- Elementary School: Henry B. Gonzalez
- Middle School: Wrenn
- High School: Memorial
- Provided by: Laughy Hilger Group Real Estate
- Contact: Smiley Orosco
- (210) 918-0058

- DMCA Notice
-
DescriptionWelcome to the beautiful Rundle Cottage Collection floor plan, a thoughtfully designed 3 bedroom, 2 bath home that perfectly combines modern style with everyday functionality. As you step inside, you're greeted by a very open family, dining, and kitchen combo. This open floor allows you to flow freely throughout the home. The gorgeous kitchen, complete with striking granite countertops, overlooks the family room, making it the perfect space for hosting gatherings or enjoying quality time with loved ones. The main living areas feature sleek luxury vinyl plank flooring, offering durability and a contemporary aesthetic, while plush carpeting in the bedrooms provides comfort and warmth. The private master suite, tucked away in the back corner of the home, offers a tranquil retreat with a spacious walk in closet. Two additional bedrooms and a full bathroom are located near the front of the home, providing flexibility for family, guests, or even a home office. The home also features a gas tankless water heater and a two garage.. Walking distance from the park, located in a cozy,quiet, family friendly neighborhood, this home is ideally situated for military families and first time homebuyers. Offering a peaceful escape with convenient access to Highway 151, Loop 410, nearby retail, restaurants and military bases. Whether relaxing in the thoughtfully designed living spaces or enjoying the convenient surroundings, this home provides everything you need for modern living. Don't miss your chance to make this beautifully crafted home your own.
Features
Possible Terms
- Conventional
- FHA
- VA
- TX Vet
- Cash
Air Conditioning
- One Central
Block
- 17
Builder Name
- Lennar
Construction
- Pre-Owned
Contract
- Exclusive Right To Sell
Days On Market
- 48
Currently Being Leased
- Yes
Dom
- 48
Elementary School
- Henry B. Gonzalez
Exterior Features
- Wood
- Cement Fiber
Fireplace
- Not Applicable
Floor
- Vinyl
Foundation
- Slab
Garage Parking
- Two Car Garage
Heating
- Central
Heating Fuel
- Natural Gas
High School
- Memorial
Home Owners Association Fee
- 200
Home Owners Association Frequency
- Annually
Home Owners Association Mandatory
- Mandatory
Home Owners Association Name
- SPECTRUM ASSOCIATION MANAGEMENT
Inclusions
- Ceiling Fans
- Washer Connection
- Dryer Connection
- Microwave Oven
- Stove/Range
- Gas Cooking
- Disposal
- Dishwasher
- Ice Maker Connection
- Smoke Alarm
- Gas Water Heater
- City Garbage service
Instdir
- I10 to 410 Acess Rd/ SW Loop 410
- Texas 151 Access Rd E and W Commerce S to Acme Rd.
Interior Features
- One Living Area
- Two Eating Areas
- Breakfast Bar
- Utility Room Inside
- 1st Floor Lvl/No Steps
- Open Floor Plan
- Cable TV Available
- High Speed Internet
- Laundry Main Level
- Walk in Closets
Legal Desc Lot
- 36
Legal Description
- NCB 11379 (MESETA SUBD)
- BLOCK 17 LOT 36 2020-NEW PER PLAT 2
Middle School
- Wrenn
Multiple HOA
- No
Neighborhood Amenities
- Other - See Remarks
Occupancy
- Tenant
Owner Lrealreb
- No
Ph To Show
- 2102222227
Possession
- Closing/Funding
Property Type
- Single Residential
Roof
- Composition
School District
- Edgewood I.S.D
Source Sqft
- Appsl Dist
Style
- One Story
Total Tax
- 3335
Views
- 19
Water/Sewer
- Water System
- Sewer System
Window Coverings
- Some Remain
Year Built
- 2020
Property Location and Similar Properties