
- Ron Tate, Broker,CRB,CRS,GRI,REALTOR ®,SFR
- By Referral Realty
- Mobile: 210.861.5730
- Office: 210.479.3948
- Fax: 210.479.3949
- rontate@taterealtypro.com
Property Photos
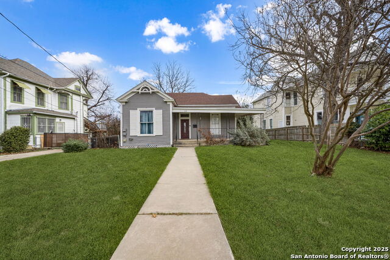

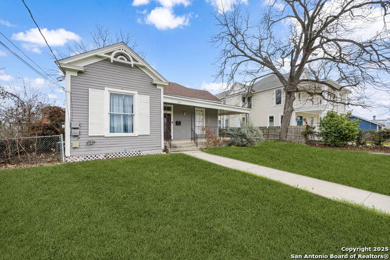
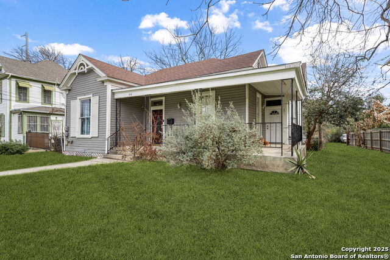
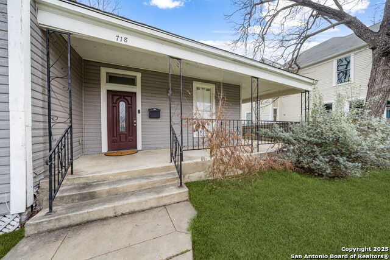
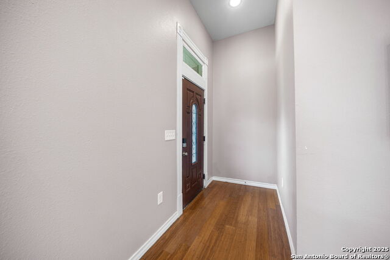
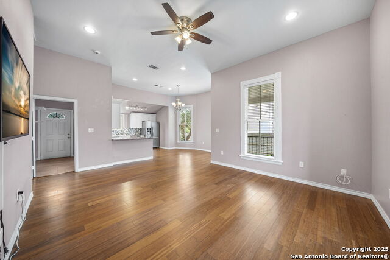
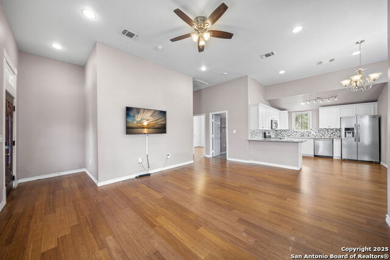
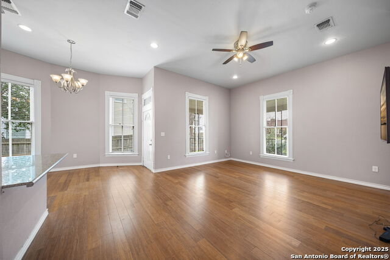
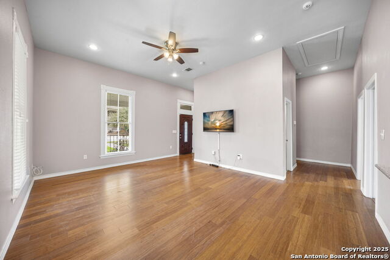
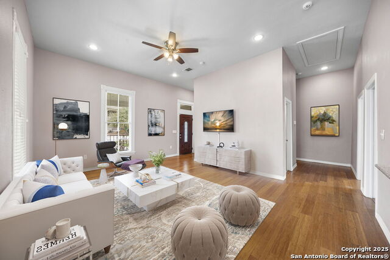
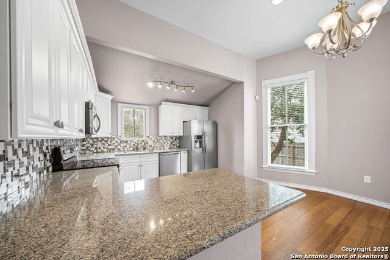
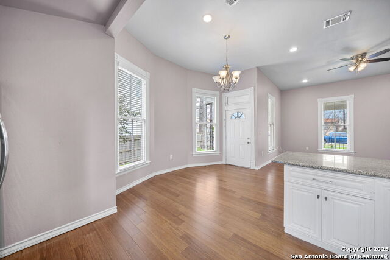
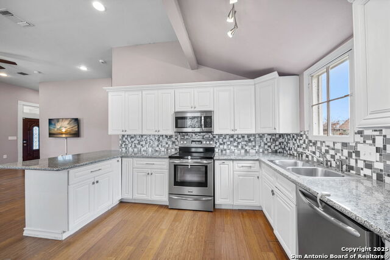
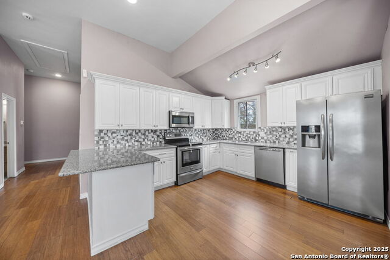
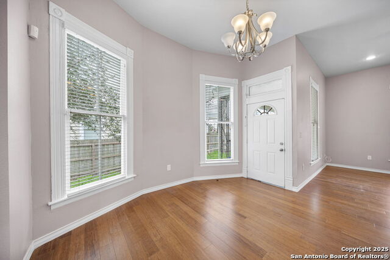
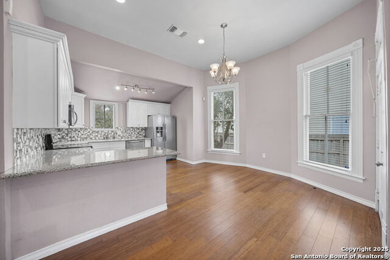
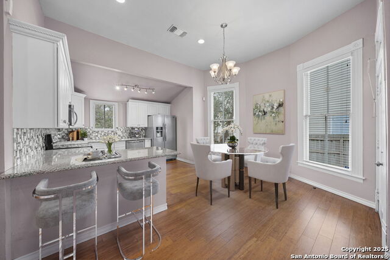
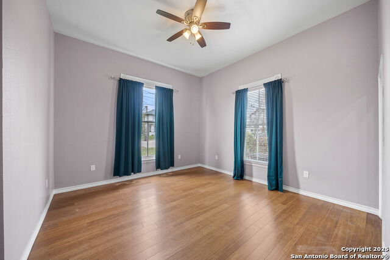
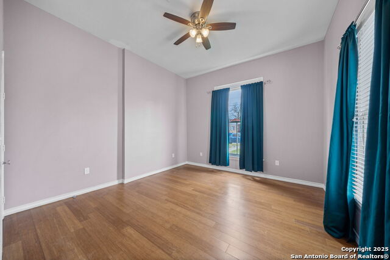
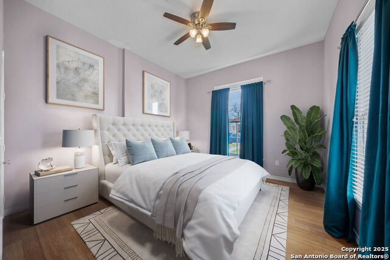
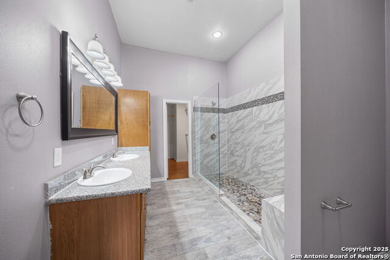
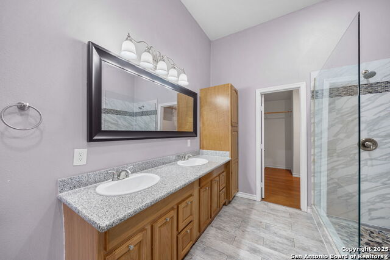
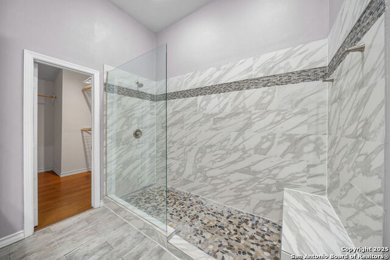
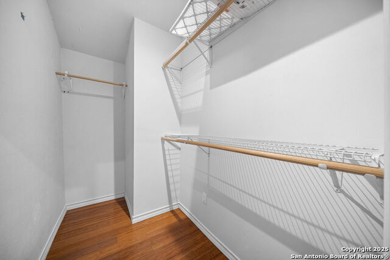
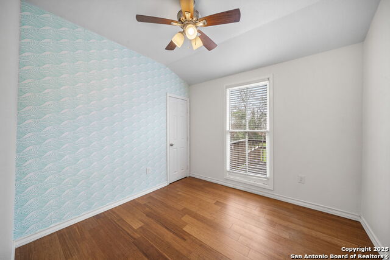
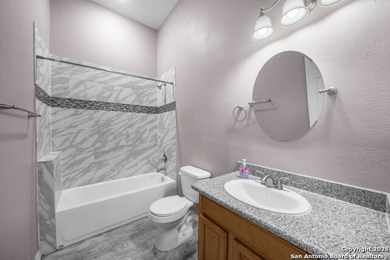
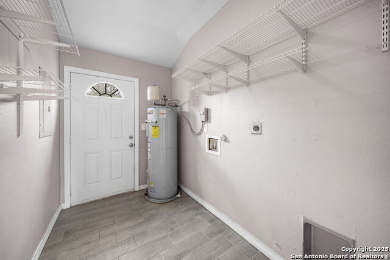
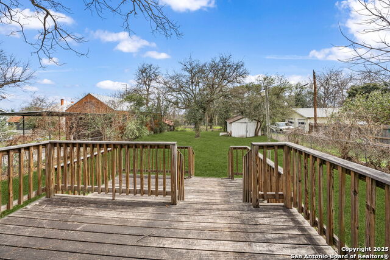
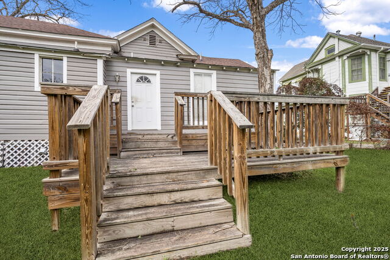
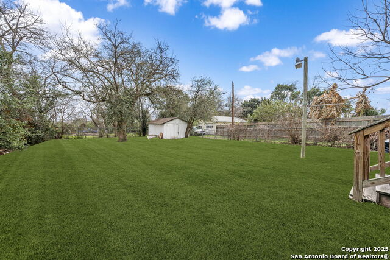
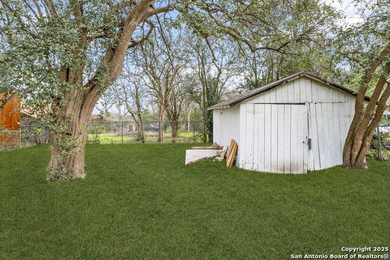
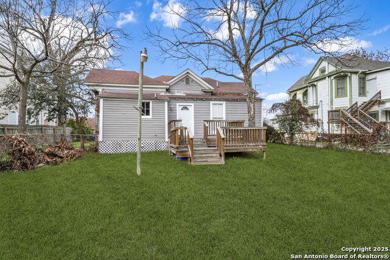
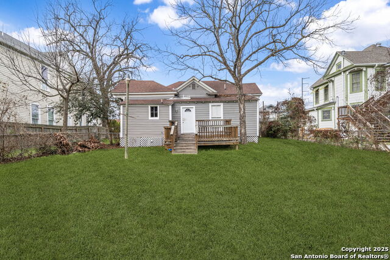
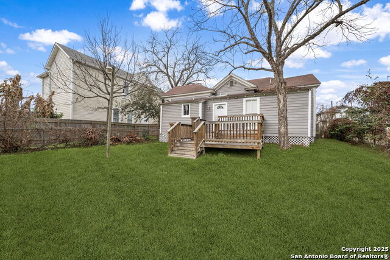
- MLS#: 1844006 ( Single Residential )
- Street Address: 718 Pine St N
- Viewed: 40
- Price: $350,000
- Price sqft: $289
- Waterfront: No
- Year Built: 1930
- Bldg sqft: 1213
- Bedrooms: 2
- Total Baths: 2
- Full Baths: 2
- Garage / Parking Spaces: 1
- Days On Market: 106
- Additional Information
- County: BEXAR
- City: San Antonio
- Zipcode: 78202
- Subdivision: Dignowity
- District: San Antonio I.S.D.
- Elementary School: Washington
- Middle School: Harris
- High School: Brackenridge
- Provided by: Keller Williams Heritage
- Contact: Erika Chapa
- (210) 854-9326

- DMCA Notice
-
DescriptionOPEN HOUSE SATURDAY, MARCH 1, 2025 FROM 1 3 PM. Nestled in the heart of the historic Dignowity Hill neighborhood, this is a fully renovated 2 bedroom, 2 bath 1930s craftsman bungalow that blends timeless charm with modern convenience. This one story home showcases the unique character of historic architecture and a welcoming wraparound porch perfect for watching sunsets. Inside, the home features high ceilings and sun filled rooms that create an inviting atmosphere. The kitchen, complete with granite countertops, ample cabinetry, and stainless steel appliances, opens to the spacious living and dining areas, making it ideal for entertaining. The primary bedroom is a serene retreat, offering a walk in closet and a luxurious bathroom with a large shower. A laundry room leads to a sizable split level deck, and a huge backyard which provides plenty of potential for a garden or a casita. The location is one of the most desirable in the area, just one block from the recently renovated Lockwood Park, which features lush trails, a playground, dog park, and basketball court. Within walking distance, you'll find a variety of dining, shopping, and entertainment options. The neighborhood offers a community pool, tennis courts, and 18 pickleball courts. For outdoor enthusiasts, the Salado Creek Greenway is minutes away, perfect for cycling or jogging. This move in ready home in the Historic District of Dignowity Hill is a rare opportunity to own a piece of San Antonio history.
Features
Possible Terms
- Conventional
- FHA
- VA
- Cash
- Investors OK
Air Conditioning
- One Central
Apprx Age
- 95
Builder Name
- Unknown
Construction
- Pre-Owned
Contract
- Exclusive Right To Sell
Days On Market
- 101
Currently Being Leased
- No
Dom
- 67
Elementary School
- Washington
Exterior Features
- Wood
Fireplace
- Not Applicable
Floor
- Ceramic Tile
- Laminate
Garage Parking
- None/Not Applicable
Heating
- Central
Heating Fuel
- Electric
High School
- Brackenridge
Home Owners Association Mandatory
- None
Inclusions
- Ceiling Fans
- Washer Connection
- Dryer Connection
- Microwave Oven
- Stove/Range
- Disposal
- Dishwasher
- Ice Maker Connection
- Smoke Alarm
- Security System (Leased)
- Pre-Wired for Security
- Smooth Cooktop
- Solid Counter Tops
- Carbon Monoxide Detector
- City Garbage service
Instdir
- From I-37 S Take exit 141C toward McCullough Ave/Nolan St. Turn right on Nolan. Turn left on Pine St.
Interior Features
- One Living Area
- Eat-In Kitchen
- Two Eating Areas
- Breakfast Bar
- Utility Room Inside
- 1st Floor Lvl/No Steps
- High Ceilings
- Open Floor Plan
- All Bedrooms Downstairs
- Laundry Main Level
- Laundry Room
- Walk in Closets
Legal Description
- NCB 1659 BLK G LOT 4
Middle School
- Harris
Miscellaneous
- City Bus
Neighborhood Amenities
- None
Occupancy
- Vacant
Owner Lrealreb
- No
Ph To Show
- 210.222.2227
Possession
- Closing/Funding
Property Type
- Single Residential
Roof
- Composition
School District
- San Antonio I.S.D.
Source Sqft
- Appsl Dist
Style
- One Story
- Historic/Older
Total Tax
- 11236.38
Utility Supplier Elec
- CPS
Utility Supplier Gas
- CPS
Utility Supplier Grbge
- CITY
Utility Supplier Sewer
- SAWS
Utility Supplier Water
- SAWS
Views
- 40
Water/Sewer
- Water System
- Sewer System
Window Coverings
- All Remain
Year Built
- 1930
Property Location and Similar Properties