
- Ron Tate, Broker,CRB,CRS,GRI,REALTOR ®,SFR
- By Referral Realty
- Mobile: 210.861.5730
- Office: 210.479.3948
- Fax: 210.479.3949
- rontate@taterealtypro.com
Property Photos
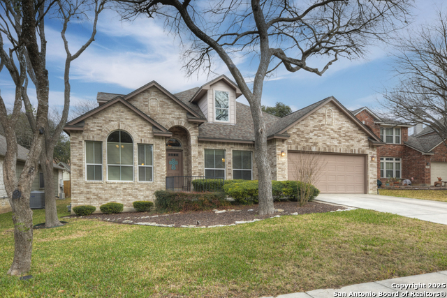

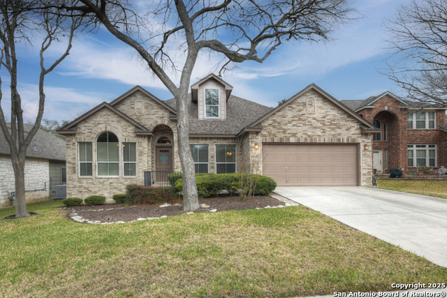
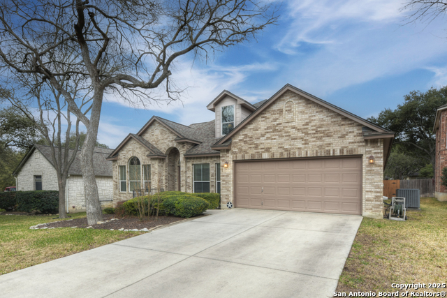
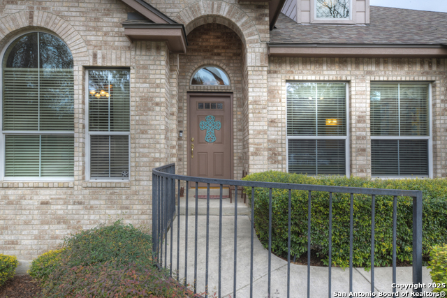
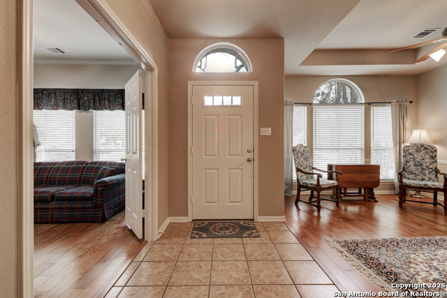
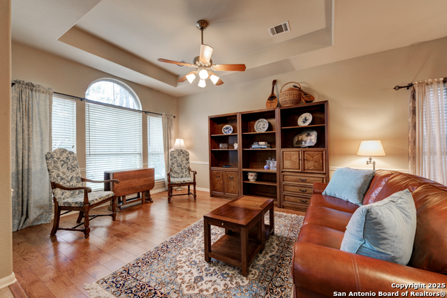
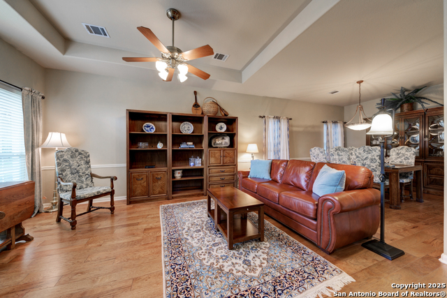
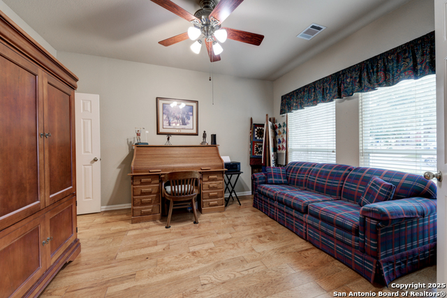
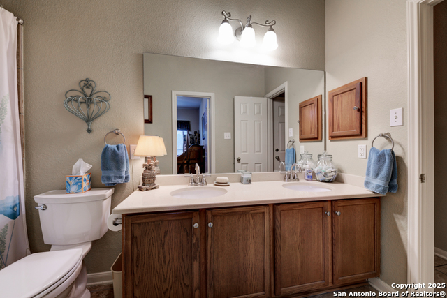
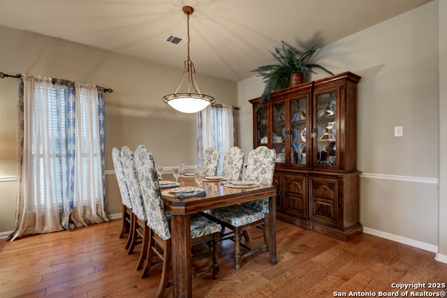
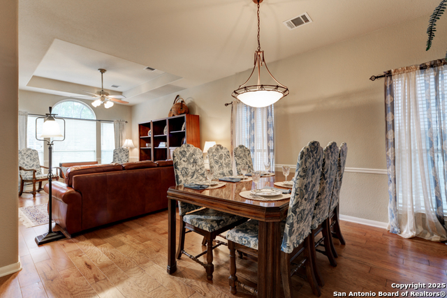
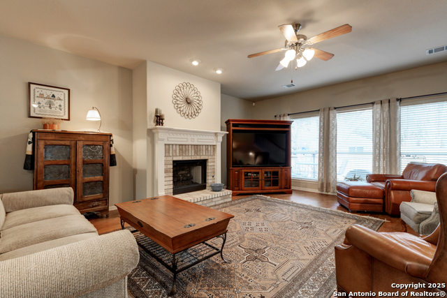
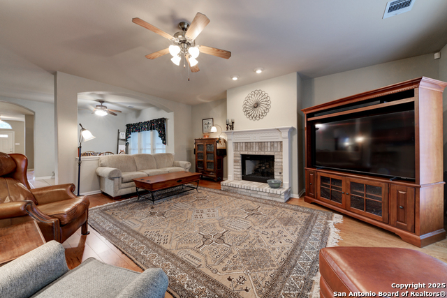
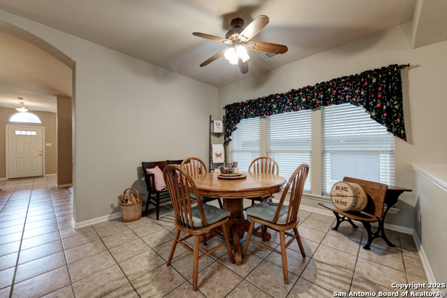
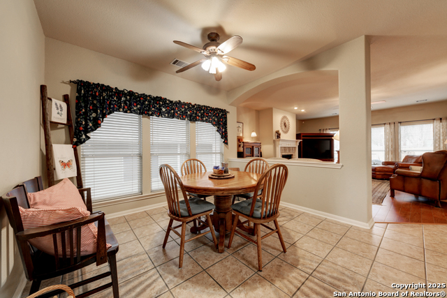
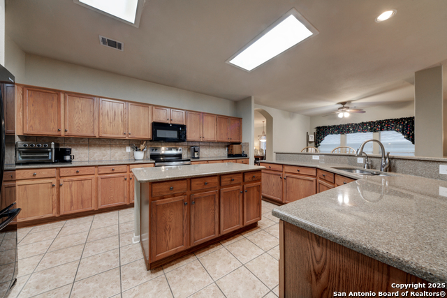
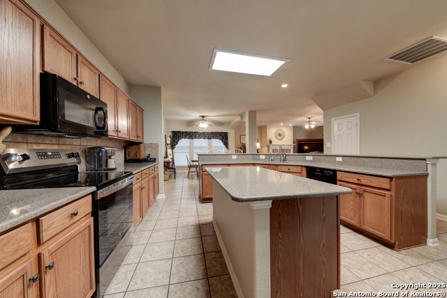
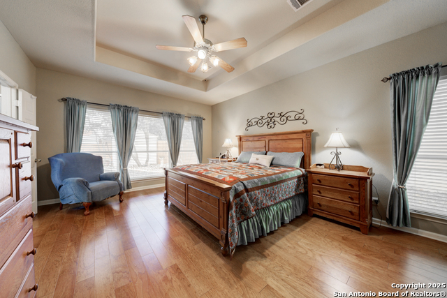
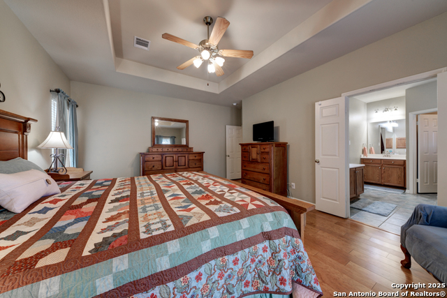
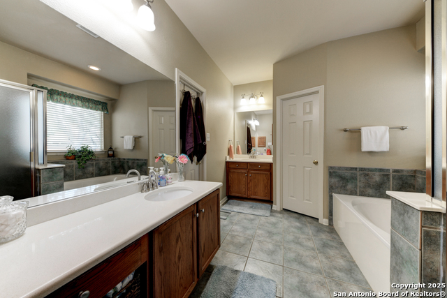
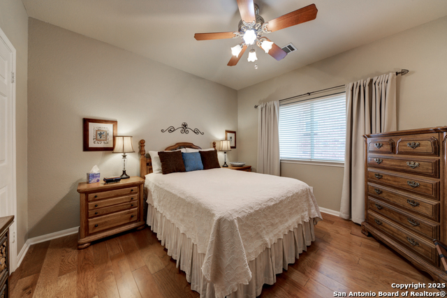
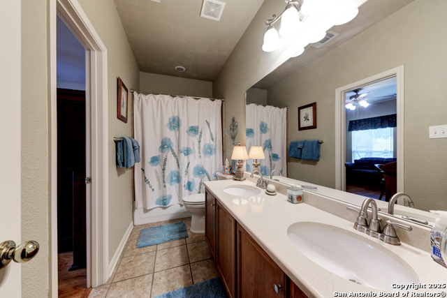
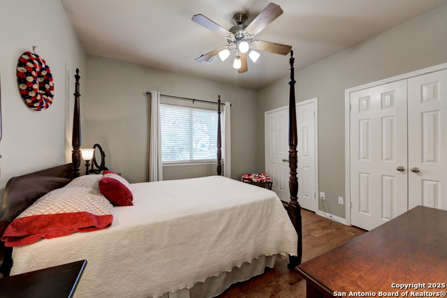
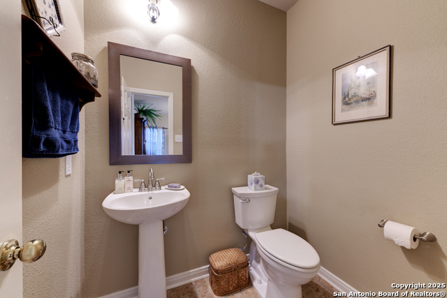
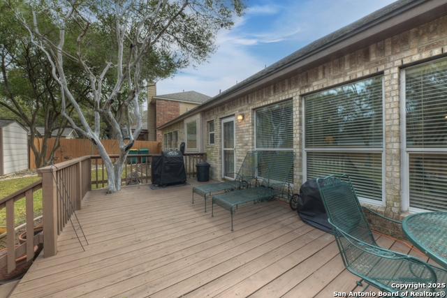
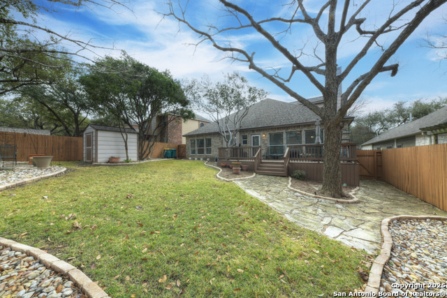
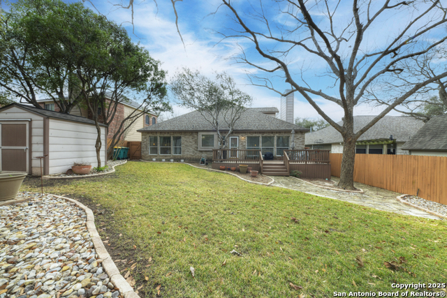
- MLS#: 1843993 ( Single Residential )
- Street Address: 13409 Bristol Oak
- Viewed: 92
- Price: $469,882
- Price sqft: $147
- Waterfront: No
- Year Built: 1999
- Bldg sqft: 3195
- Bedrooms: 4
- Total Baths: 3
- Full Baths: 2
- 1/2 Baths: 1
- Garage / Parking Spaces: 2
- Days On Market: 147
- Additional Information
- County: BEXAR
- City: Universal City
- Zipcode: 78148
- Subdivision: Olympia
- District: Judson
- Elementary School: Olympia
- Middle School: Kitty Hawk
- High School: Veterans Memorial
- Provided by: Coldwell Banker D'Ann Harper
- Contact: Sally Garza
- (210) 860-1270

- DMCA Notice
-
DescriptionExceptionally Maintained One Story Home in a Cozy Cul De Sac*High Ceilings, Open Floor Plan and Bonus Room Upstairs are just a few of the features that make the floor plan of this home Very Appealing*Spacious updated Kitchen and Eating Areas are Fantastic for those that Enjoy Entertaining Friends and Family*Split Bedrooms afford privacy from Master Bedroom* Picture Windows in the Master over looking a park like Backyard*Large Family room with Wonderful Fireplace for these chilly nights*Beautiful Wood Floors Thru Out and Tile in the Wet Areas*Awesome Study with Double Doors*Enormous Southern Style Deck for grilling in the Summertime*This house has amazing space with large bedrooms, living areas, kitchen, and laundry*Move in ready!!
Features
Possible Terms
- Conventional
- FHA
- VA
- Cash
Air Conditioning
- One Central
Apprx Age
- 26
Builder Name
- Medallion Homes
Construction
- Pre-Owned
Contract
- Exclusive Right To Sell
Days On Market
- 138
Dom
- 138
Elementary School
- Olympia
Exterior Features
- Brick
Fireplace
- One
- Family Room
Floor
- Ceramic Tile
- Wood
Foundation
- Slab
Garage Parking
- Two Car Garage
Heating
- Central
Heating Fuel
- Natural Gas
High School
- Veterans Memorial
Home Owners Association Fee
- 132
Home Owners Association Frequency
- Annually
Home Owners Association Mandatory
- Mandatory
Home Owners Association Name
- HERITAGE HILLS HOMEOWNERS ASSC.
Inclusions
- Ceiling Fans
- Chandelier
- Washer Connection
- Dryer Connection
Instdir
- Universal City Blvd to Blackstone to Merrywood to Bristol Oak
Interior Features
- Two Living Area
- Two Eating Areas
- Island Kitchen
- Breakfast Bar
- Game Room
- Utility Room Inside
- 1st Floor Lvl/No Steps
- High Ceilings
- Open Floor Plan
- All Bedrooms Downstairs
Kitchen Length
- 15
Legal Desc Lot
- 15
Legal Description
- Cb 5047V Blk 1 Lot 15 Heritage Hills Ut-4B
Middle School
- Kitty Hawk
Multiple HOA
- No
Neighborhood Amenities
- None
Occupancy
- Owner
Owner Lrealreb
- No
Ph To Show
- 210-222-2227
Possession
- Closing/Funding
Property Type
- Single Residential
Recent Rehab
- No
Roof
- Heavy Composition
School District
- Judson
Source Sqft
- Appsl Dist
Style
- One Story
Total Tax
- 9662.23
Utility Supplier Elec
- CPS
Utility Supplier Gas
- Centerpoint
Utility Supplier Grbge
- City of UC
Utility Supplier Sewer
- City of UC
Utility Supplier Water
- City of UC
Views
- 92
Water/Sewer
- Water System
- Sewer System
Window Coverings
- Some Remain
Year Built
- 1999
Property Location and Similar Properties