
- Ron Tate, Broker,CRB,CRS,GRI,REALTOR ®,SFR
- By Referral Realty
- Mobile: 210.861.5730
- Office: 210.479.3948
- Fax: 210.479.3949
- rontate@taterealtypro.com
Property Photos
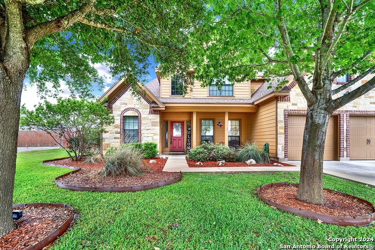

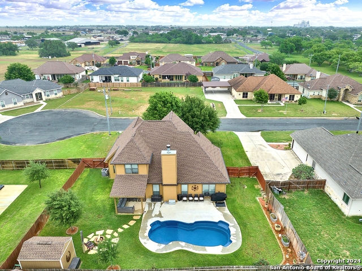
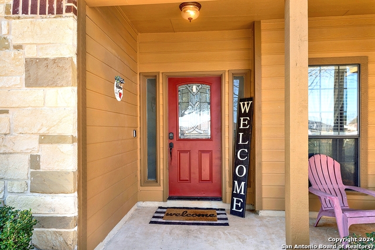
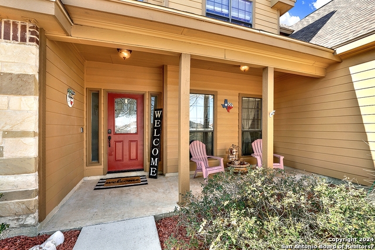
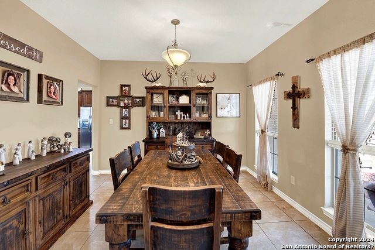
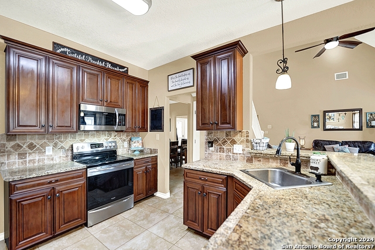
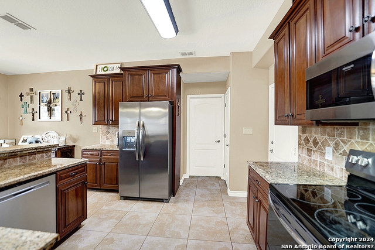
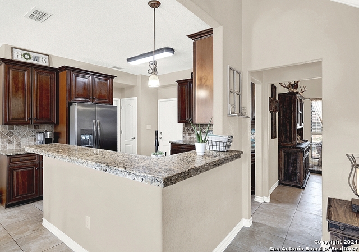
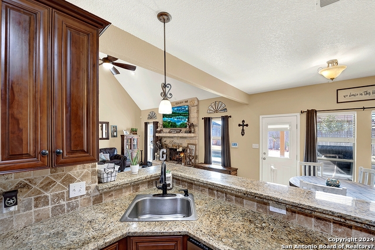
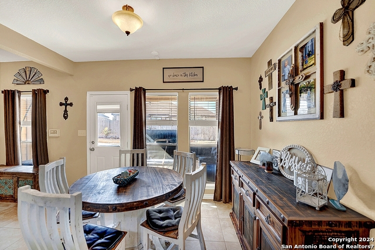
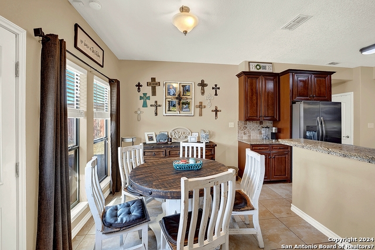
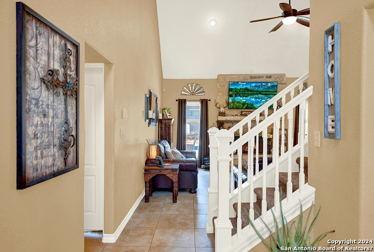
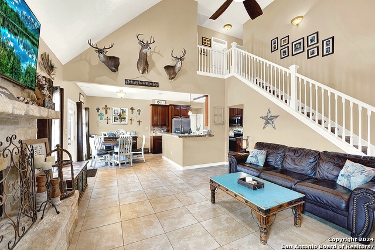
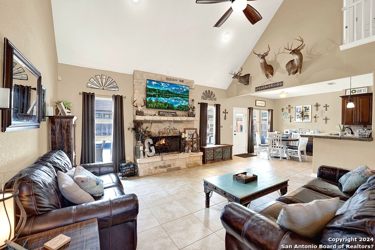
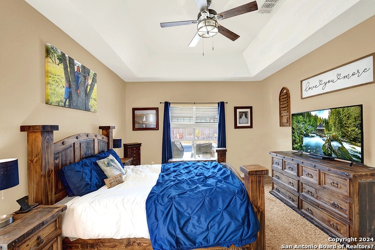
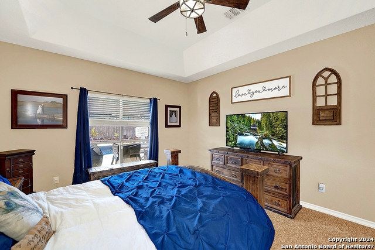
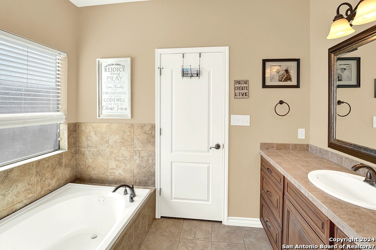
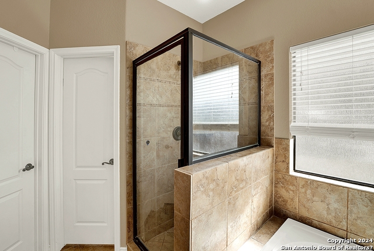
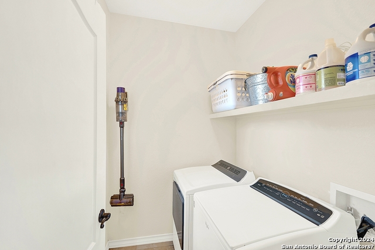
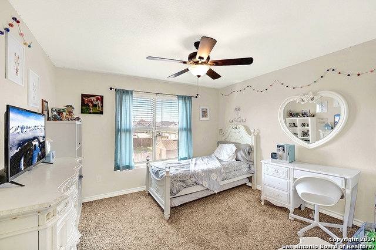
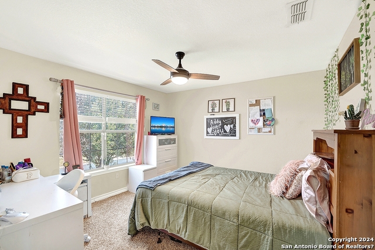
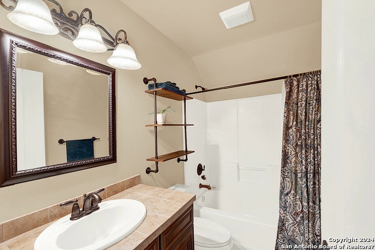
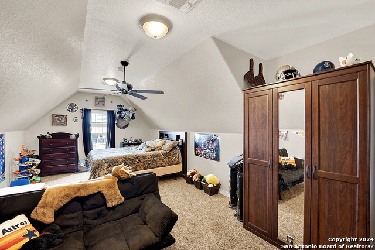
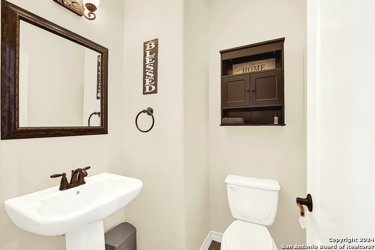
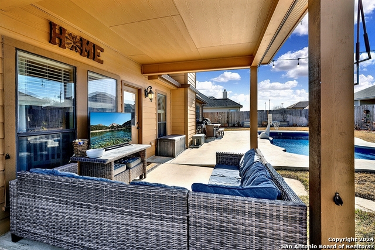
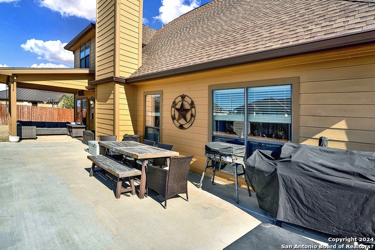
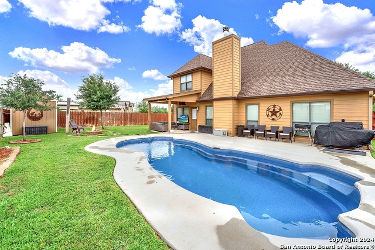
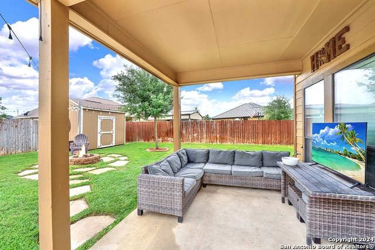
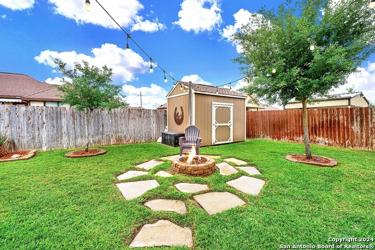
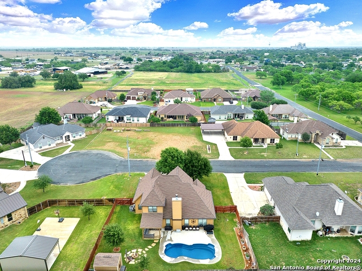
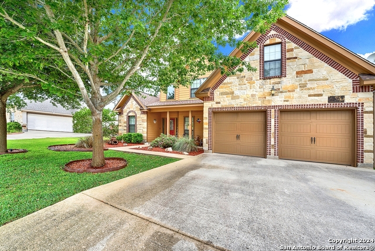
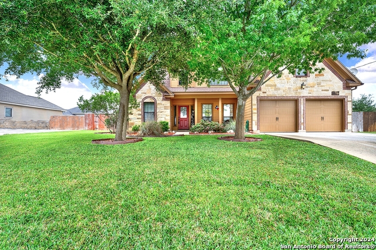
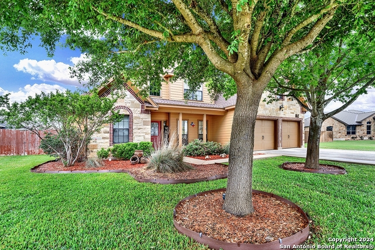
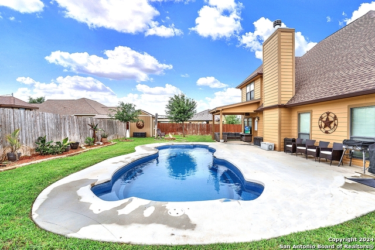
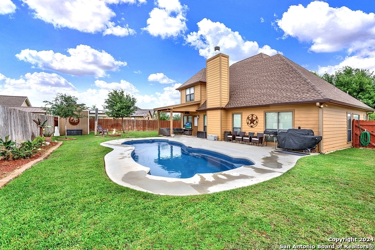
- MLS#: 1843822 ( Single Residential )
- Street Address: 109 Park Way
- Viewed: 144
- Price: $435,000
- Price sqft: $182
- Waterfront: No
- Year Built: 2010
- Bldg sqft: 2390
- Bedrooms: 4
- Total Baths: 3
- Full Baths: 2
- 1/2 Baths: 1
- Garage / Parking Spaces: 2
- Days On Market: 307
- Additional Information
- County: WILSON
- City: Poth
- Zipcode: 78147
- Subdivision: Parkview Sub
- District: Poth
- Elementary School: Poth
- Middle School: Poth
- High School: Poth
- Provided by: TKO Listings, LLC
- Contact: Tiffany Kosub
- (210) 355-0349

- DMCA Notice
-
DescriptionStunning 2 Story home in Poth, TX. Nestled in the PARKVIEW neighborhood. This 4 bedroom, rock and siding family home features Open Living, Kitchen, and Breakfast area. Family room has floor to ceiling rock fireplace as the focal point for the Living space. Separate dining area as you enter and the half bath is conveniently located on the main level ensuring seamless entertaining. Master suite with full bath has W/I shower and garden tub. Ascend the staircase to discover the versatile secondary Bedrooms offering a full bath and an extra large bonus room upstairs located over the garage. Step outside to your private oasis where the covered patio beckons for lazy afternoons overlooking the Inground pool while the BBQ is cooking. Enjoy your Sodded Grass Lawn, Sprinkler System, privacy fenced for serene solitude. All this is conveniently located near the city park, pond, amphitheater, baseball/softball fields and an easy quick morning commute to the award winning Poth school district.
Features
Possible Terms
- Conventional
- FHA
- VA
- Cash
Air Conditioning
- One Central
Apprx Age
- 15
Builder Name
- UNK
Construction
- Pre-Owned
Contract
- Exclusive Right To Sell
Days On Market
- 305
Currently Being Leased
- No
Dom
- 305
Elementary School
- Poth
Exterior Features
- Stone/Rock
- Siding
- Cement Fiber
Fireplace
- One
- Living Room
Floor
- Carpeting
- Ceramic Tile
Foundation
- Slab
Garage Parking
- Two Car Garage
- Attached
Heating
- Central
Heating Fuel
- Electric
High School
- Poth
Home Owners Association Mandatory
- None
Inclusions
- Ceiling Fans
- Washer Connection
- Dryer Connection
- Stove/Range
- Refrigerator
- Dishwasher
- Electric Water Heater
- Garage Door Opener
- Custom Cabinets
- City Garbage service
Instdir
- FROM 181 S
- RIGHT ON RAILROAD
- RIGHT ON MAECKEL
- RIGHT ONTO PARK WAY.
Interior Features
- One Living Area
- Liv/Din Combo
- Separate Dining Room
- Two Eating Areas
- Breakfast Bar
- Game Room
- Utility Room Inside
- High Ceilings
- Open Floor Plan
- Laundry Main Level
- Laundry Room
- Walk in Closets
Kitchen Length
- 13
Legal Desc Lot
- 17
Legal Description
- PARKVIEW SUB
- LOT 17
- ACRES .2323
Lot Description
- Cul-de-Sac/Dead End
- City View
- County VIew
- Mature Trees (ext feat)
- Level
Lot Improvements
- Street Paved
- City Street
Middle School
- Poth
Miscellaneous
- Virtual Tour
Neighborhood Amenities
- Park/Playground
- Jogging Trails
Occupancy
- Owner
Owner Lrealreb
- No
Ph To Show
- 2102222227
Possession
- Closing/Funding
Property Type
- Single Residential
Recent Rehab
- Yes
Roof
- Composition
School District
- Poth
Source Sqft
- Appsl Dist
Style
- Two Story
Total Tax
- 7356.56
Utility Supplier Elec
- FELPS
Utility Supplier Gas
- N/A
Utility Supplier Grbge
- CITY
Utility Supplier Sewer
- CITY
Utility Supplier Water
- CITY
Views
- 144
Virtual Tour Url
- https://youtu.be/QqLVQSfCIgM
Water/Sewer
- Water System
- City
Window Coverings
- None Remain
Year Built
- 2010
Property Location and Similar Properties