
- Ron Tate, Broker,CRB,CRS,GRI,REALTOR ®,SFR
- By Referral Realty
- Mobile: 210.861.5730
- Office: 210.479.3948
- Fax: 210.479.3949
- rontate@taterealtypro.com
Property Photos
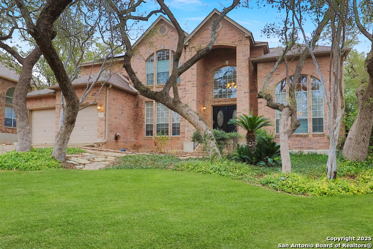

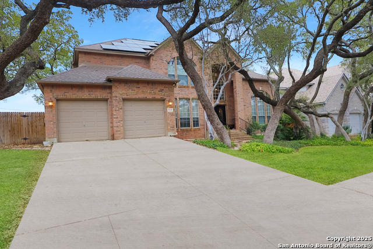
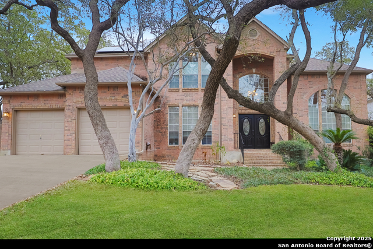
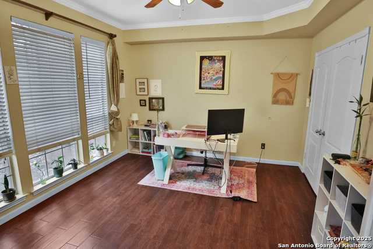
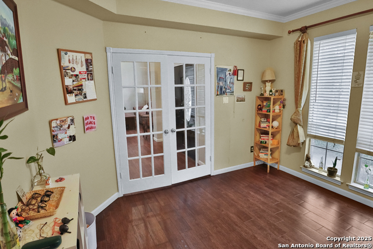
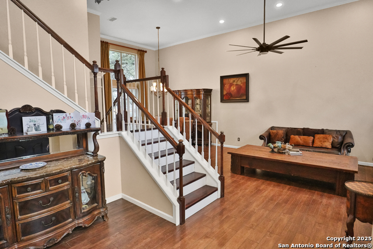
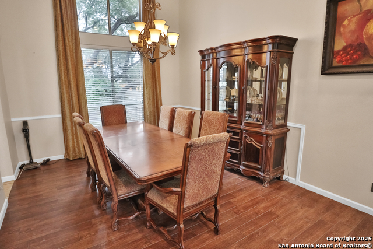
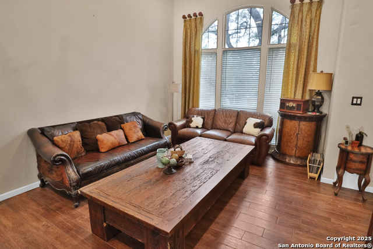
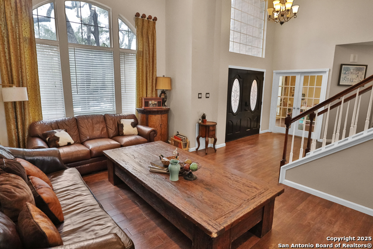
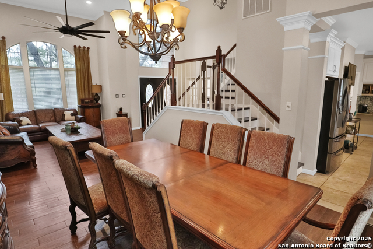
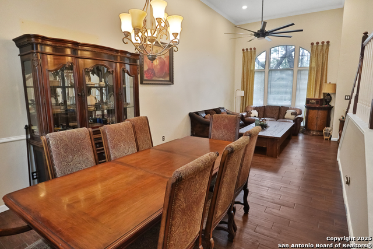
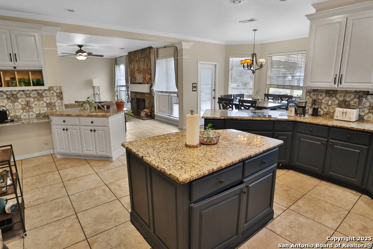
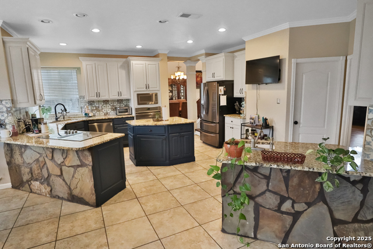
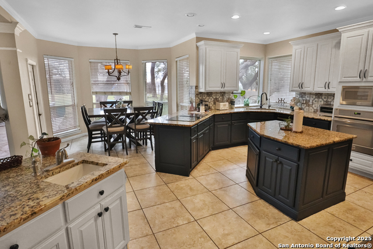
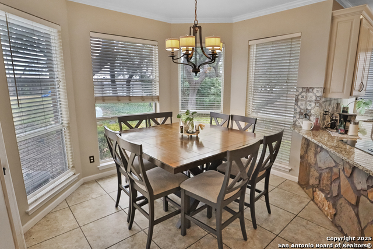
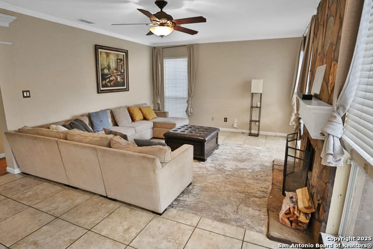
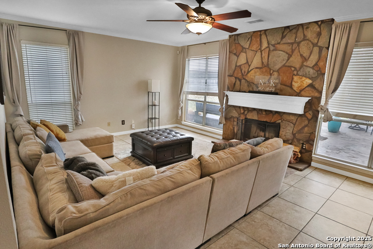
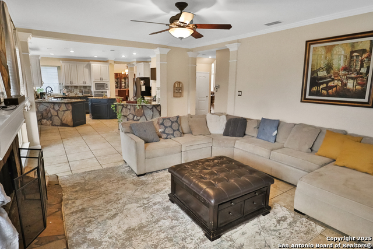
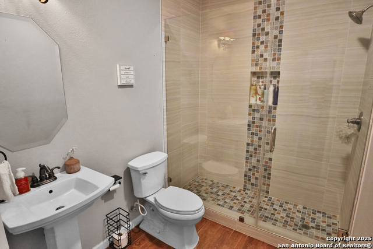
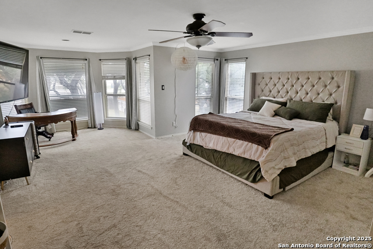
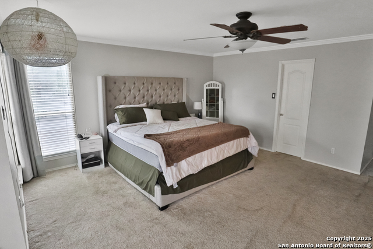
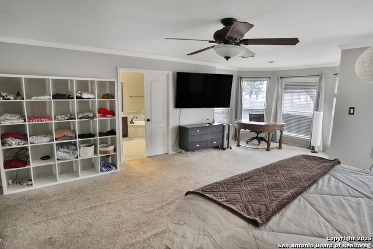
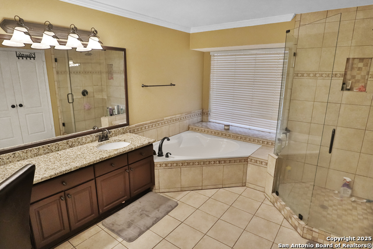
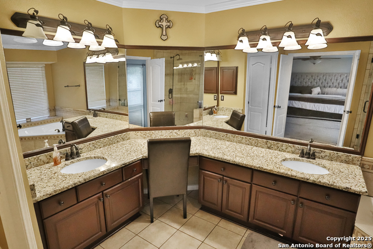
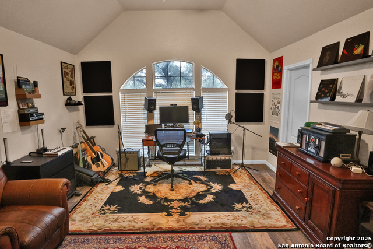
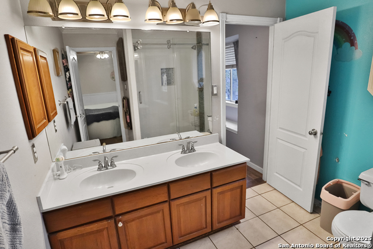
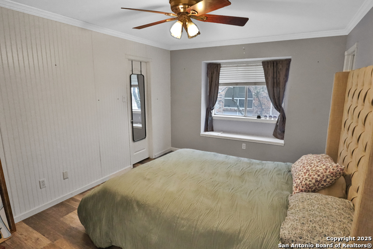
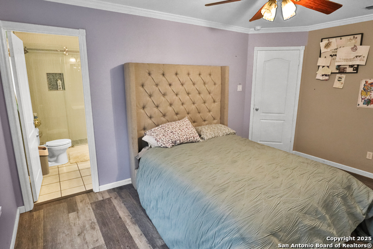
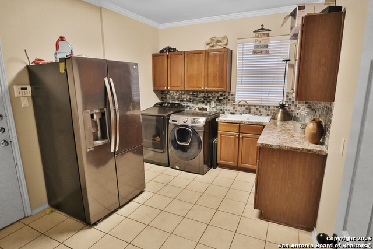
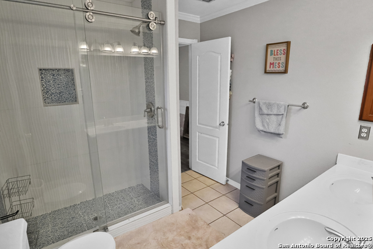
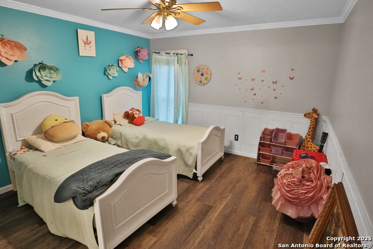
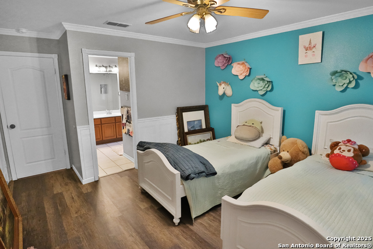
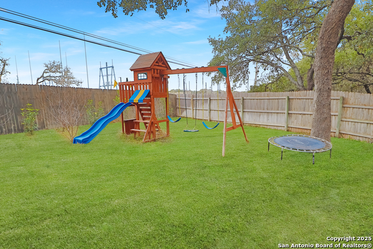
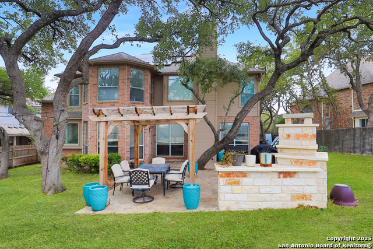
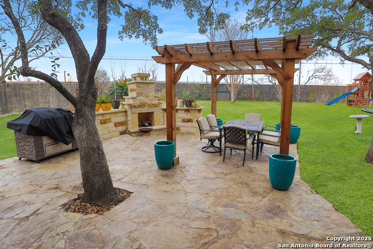
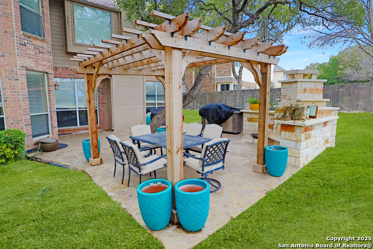
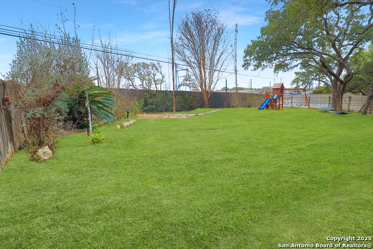
- MLS#: 1843787 ( Single Residential )
- Street Address: 4114 Luckenbach
- Viewed: 100
- Price: $489,000
- Price sqft: $142
- Waterfront: No
- Year Built: 1994
- Bldg sqft: 3455
- Bedrooms: 4
- Total Baths: 4
- Full Baths: 4
- Garage / Parking Spaces: 2
- Days On Market: 107
- Additional Information
- County: BEXAR
- City: San Antonio
- Zipcode: 78251
- Subdivision: Westover Heights Ns
- District: CALL DISTRICT
- Elementary School: Call District
- Middle School: Call District
- High School: Call District
- Provided by: All City San Antonio Registered Series
- Contact: Patricia Hernandez
- (210) 719-8893

- DMCA Notice
-
DescriptionBeautiful 2 story home 4 bed 4 full baths build on a huge lot .29 acre, private GATED community.With spacious open floor plan, updated kitchen with granite countertops, stainless appliances.PAID SOLAR PANELS, large yard, hot tub in the main bathroom, OFFICE/GAME ROOM *2023 renovated all bathrooms (except master) fireplace, fresh inside paint, sprinkler system, laundry/kitchen backsplash, crown molding,new patio kitchen w/flagstone flooring.NO CONVEY (Make an offer) Fridges, Playground, New BBQ pit.
Features
Possible Terms
- Conventional
- FHA
- VA
- Cash
Air Conditioning
- Two Central
Apprx Age
- 31
Builder Name
- NA
Construction
- Pre-Owned
Contract
- Exclusive Right To Sell
Days On Market
- 68
Dom
- 68
Elementary School
- Call District
Exterior Features
- Brick
Fireplace
- Not Applicable
Floor
- Carpeting
- Ceramic Tile
- Laminate
Foundation
- Slab
Garage Parking
- Two Car Garage
Heating
- Central
Heating Fuel
- Electric
High School
- Call District
Home Owners Association Fee
- 150
Home Owners Association Frequency
- Quarterly
Home Owners Association Mandatory
- Mandatory
Home Owners Association Name
- STONEGATE HILL AT WESTOVER HILLS
Inclusions
- Ceiling Fans
- Chandelier
- Washer Connection
- Dryer Connection
- Cook Top
- Built-In Oven
- Microwave Oven
- Disposal
- Dishwasher
- Smoke Alarm
Instdir
- 151 to Wiseman
- Wiseman to Ranchers Ridge Then right on to Rambling River Rd. Left on the Luckenbach RD the house will be on the left hand side.
Interior Features
- Two Living Area
Kitchen Length
- 17
Legal Description
- NCB 19213 BLK 1 LOT 8 (HGTS @ WESTOVER HILLS U-1A) "MOUNTAIN
Middle School
- Call District
Multiple HOA
- No
Neighborhood Amenities
- Controlled Access
- Pool
- Tennis
- Park/Playground
- Jogging Trails
Occupancy
- Owner
Owner Lrealreb
- No
Ph To Show
- 2102222227
Possession
- Closing/Funding
Property Type
- Single Residential
Roof
- Composition
School District
- CALL DISTRICT
Source Sqft
- Appsl Dist
Style
- Two Story
Total Tax
- 12112.98
Views
- 100
Water/Sewer
- City
Window Coverings
- Some Remain
Year Built
- 1994
Property Location and Similar Properties