
- Ron Tate, Broker,CRB,CRS,GRI,REALTOR ®,SFR
- By Referral Realty
- Mobile: 210.861.5730
- Office: 210.479.3948
- Fax: 210.479.3949
- rontate@taterealtypro.com
Property Photos
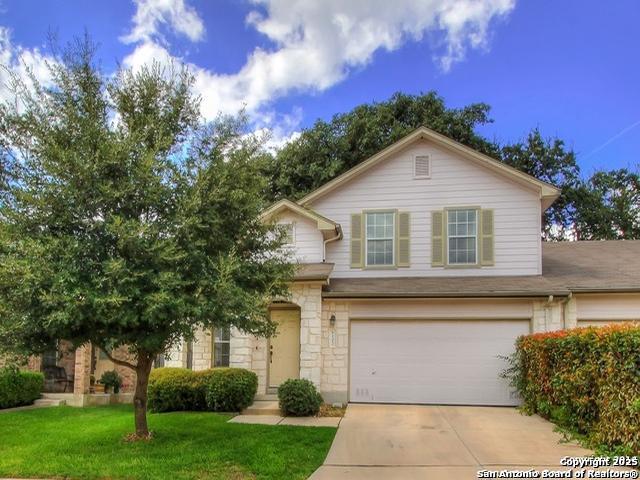

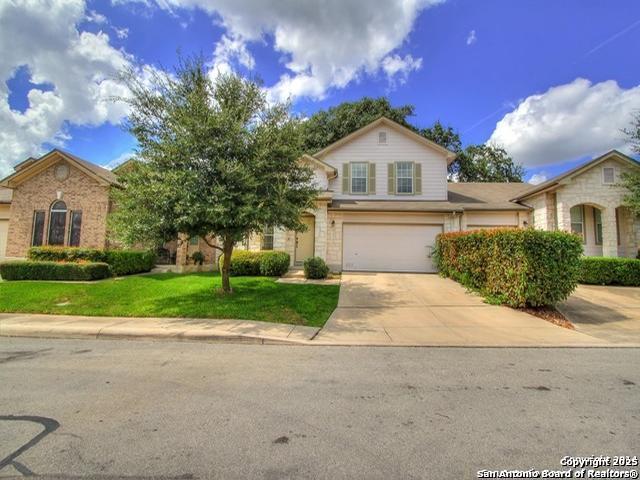
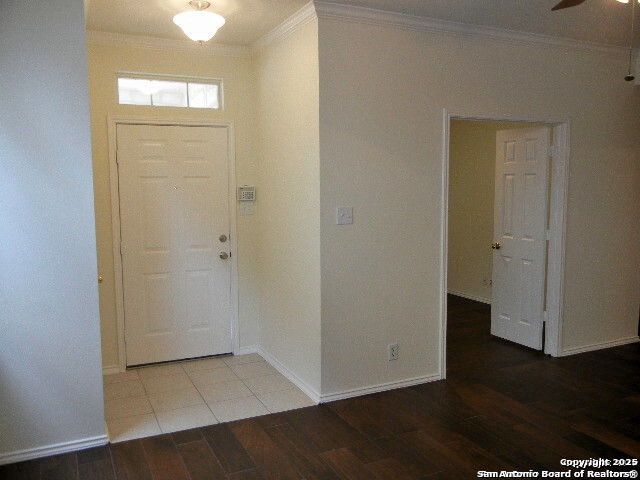
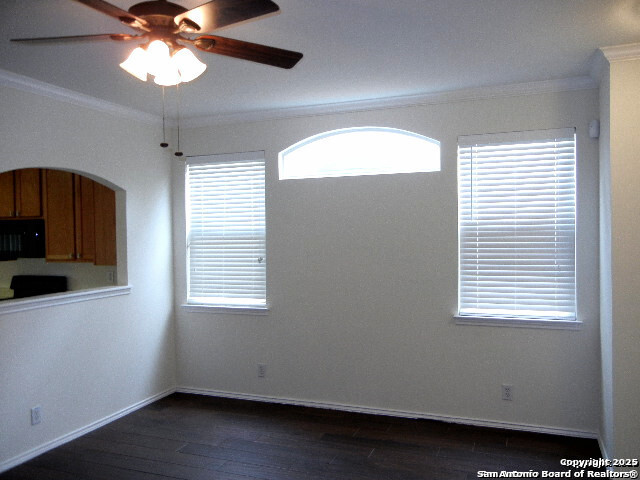
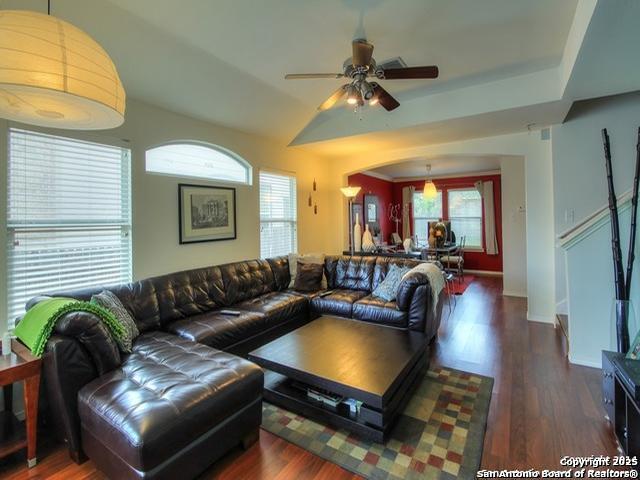
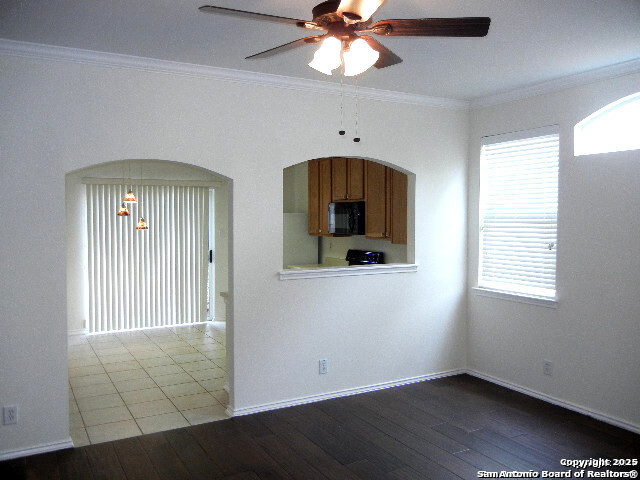
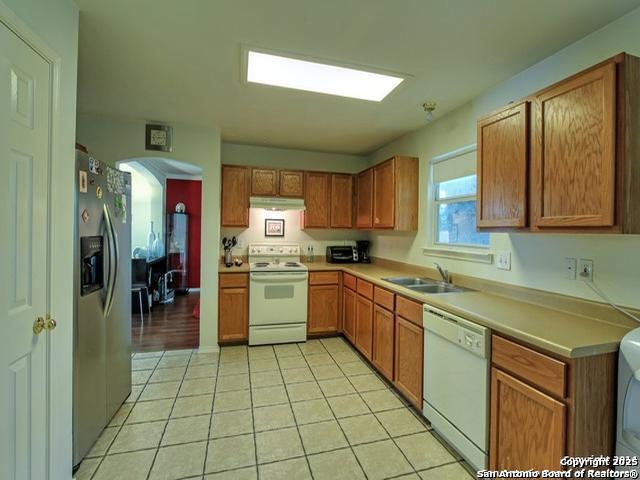
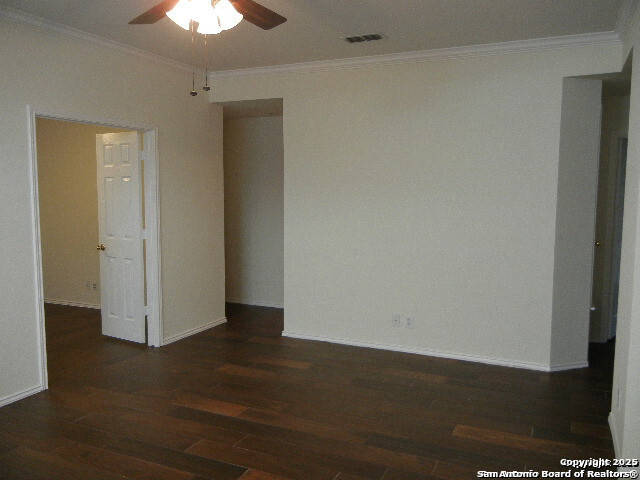
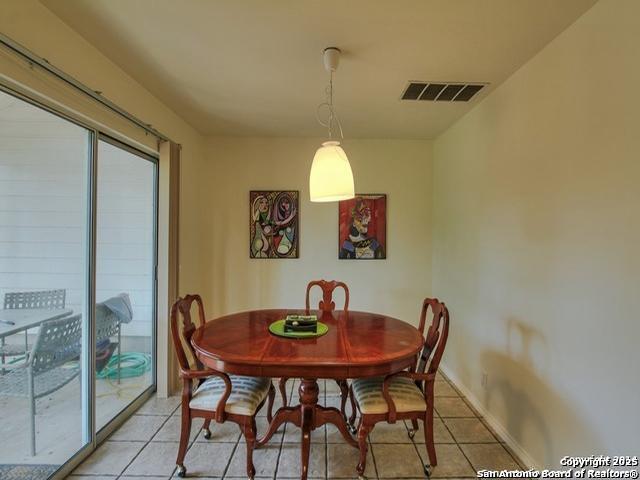
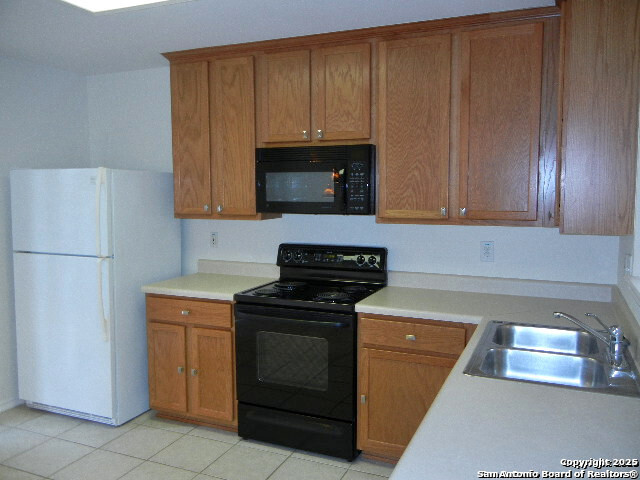
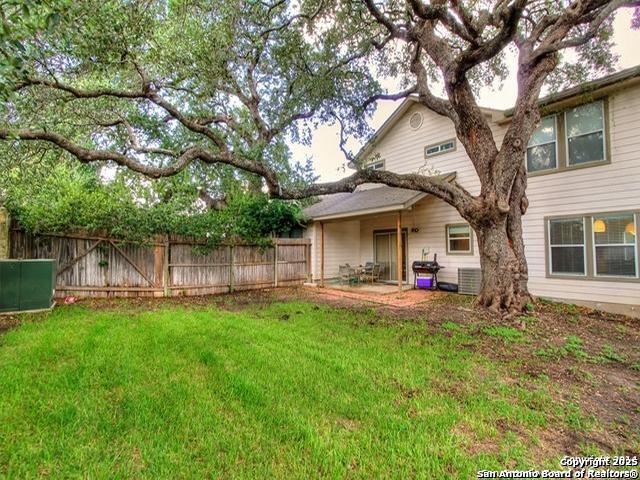
- MLS#: 1843729 ( Multi-Family (2-8 Units) )
- Street Address: 6111 Wexford Pl
- Viewed: 221
- Price: $572,500
- Price sqft: $193
- Waterfront: No
- Year Built: 2001
- Bldg sqft: 2973
- Days On Market: 198
- Additional Information
- County: BEXAR
- City: San Antonio
- Zipcode: 78240
- Subdivision: Retreat At Oak Hills
- District: Northside
- Elementary School: Leon Valley
- Middle School: Rudder
- High School: Marshall
- Provided by: RE/MAX Preferred, REALTORS
- Contact: Thomas Van Buskirk
- (210) 483-5000

- DMCA Notice
-
DescriptionGreat Investment Opportunity! Two well maintained homes in a quiet gated community near the Medical Center available individually or as a package deal! 6111 Wexford Pl (MLS: 1192902) A charming one story home featuring laminate flooring throughout, a one car garage, and a refrigerator. A bedroom with French doors makes an ideal office, while the primary suite offers a separate tub & shower, double vanities, and a walk in closet. Private fenced yard with a sprinkler system. 6107 Wexford Pl (MLS: 1192891) complements this opportunity with a spacious townhome layout, an attached two car garage, and thoughtful features like laminate flooring, a refrigerator, and a water softener. All bedrooms are upstairs, and the covered patio in the backyard provides a relaxing retreat under a beautiful shade tree. With both properties tenant occupied and in a prime location, this is a rare chance to secure a strong investment. Do not disturb tenants.
Features
Possible Terms
- Conventional
- FHA
- VA
- Cash
- Investors OK
Air Conditioning
- One Central
Annual Operating Expense
- 11740
Apprx Age
- 24
Builder Name
- Centex
Contract
- Exclusive Right To Sell
Days On Market
- 185
Dom
- 185
Elementary School
- Leon Valley
Exterior Features
- 4 Sides Masonry
- Stone/Rock
- Cement Fiber
Flooring
- Ceramic Tile
- Laminate
Foundation
- Slab
Heat
- Central
Heating Fuel
- Electric
High School
- Marshall
Home Owners Association Fee
- 133
Home Owners Association Frequency
- Quarterly
Home Owners Association Mandatory
- Mandatory
Home Owners Association Name
- THE RETREAT AT OAK HILLS
Instdir
- Babcock Rd. to Eckert Rd. turn left on Oakdell way
Legal Desc Lot
- 70
Legal Description
- NCB 13664 BLK 2 LOT 70 "THE RETREAT AT OAKHILLS
- PHASE II"
Meters
- Separate Electric
- Separate Gas
- Separate Water
Middle School
- Rudder
Multiple HOA
- No
Net Operating Income
- 26960
Op Exp Includes
- Taxes
- Insurance
- Management
Owner Lrealreb
- No
Ph To Show
- 210-317-9191
Property Type
- Multi-Family (2-8 Units)
Roofing
- Composition
Salerent
- For Sale
School District
- Northside
Source Sqft
- Appsl Dist
Style
- Two Story
Total Tax
- 12488
Utility Supplier Elec
- CPS
Utility Supplier Gas
- CPS
Utility Supplier Grbge
- CITY
Utility Supplier Sewer
- SAWS
Utility Supplier Water
- SAWS
Views
- 221
Year Built
- 2001
Property Location and Similar Properties