
- Ron Tate, Broker,CRB,CRS,GRI,REALTOR ®,SFR
- By Referral Realty
- Mobile: 210.861.5730
- Office: 210.479.3948
- Fax: 210.479.3949
- rontate@taterealtypro.com
Property Photos
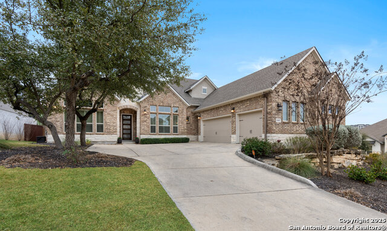

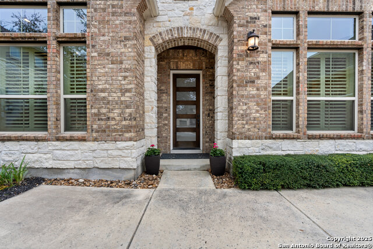
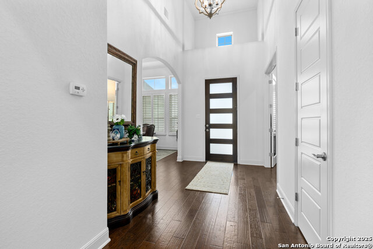
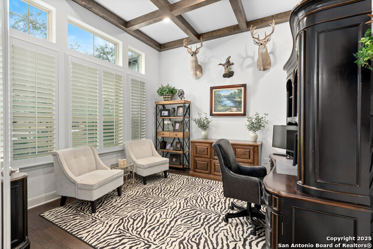
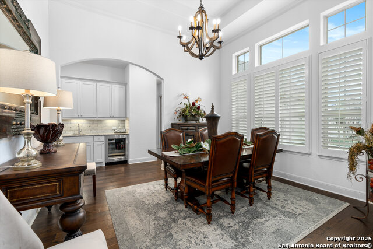
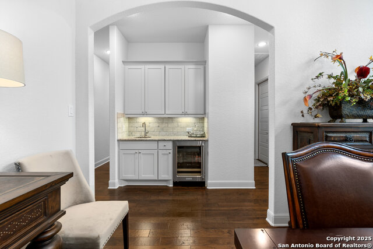
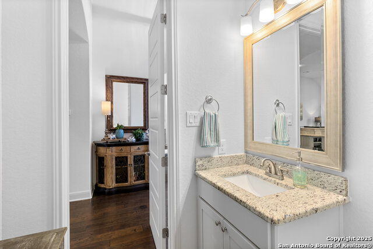
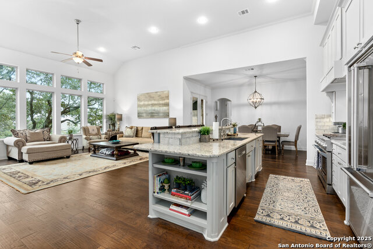
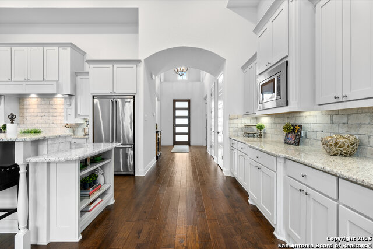
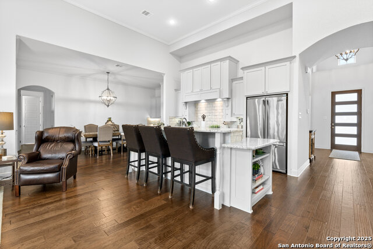
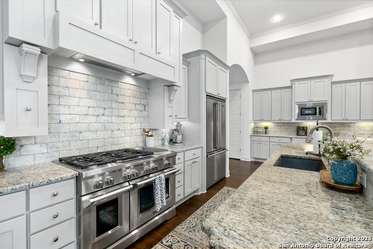
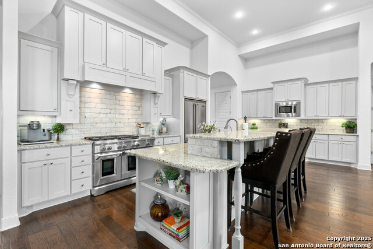
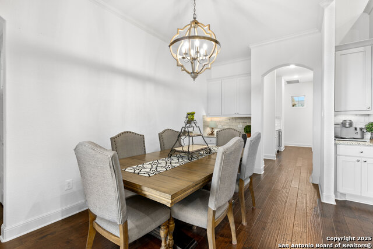
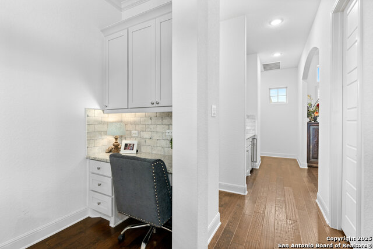
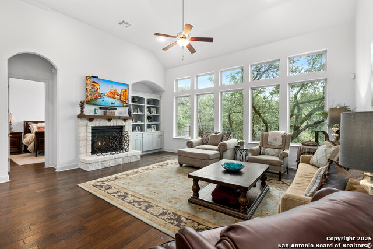
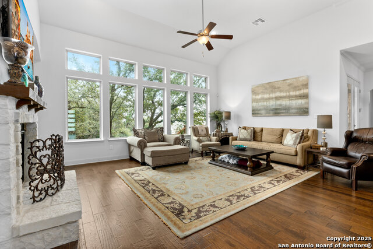
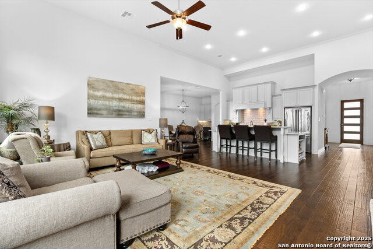
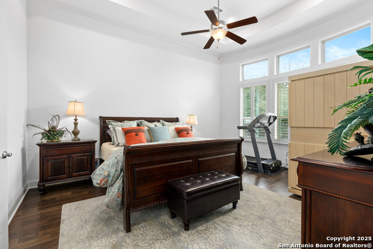
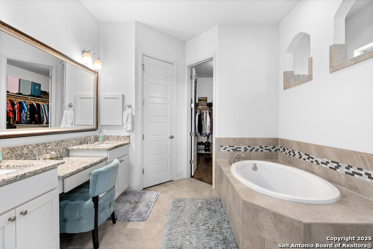
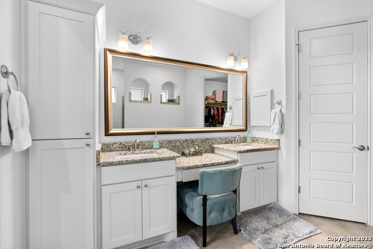
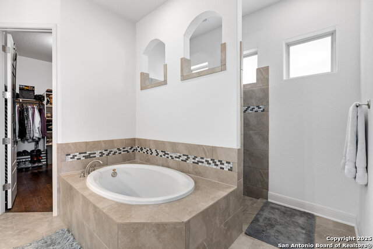
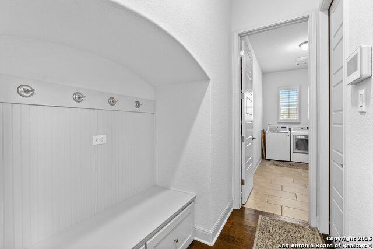
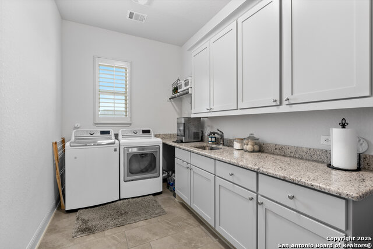
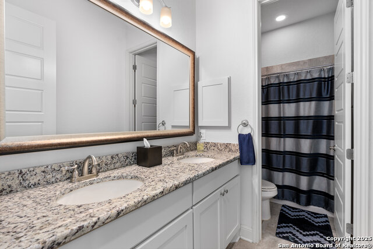
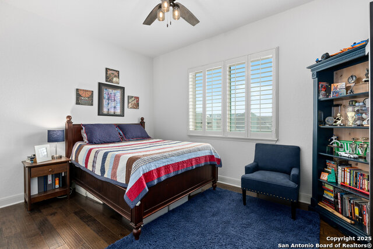
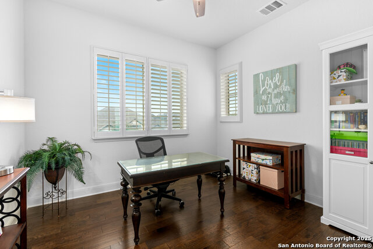
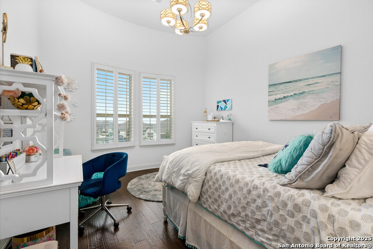
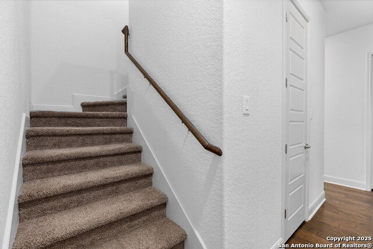
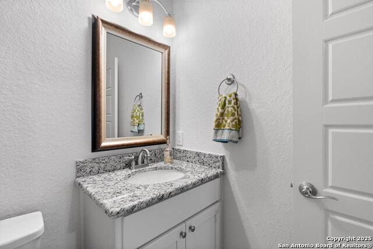
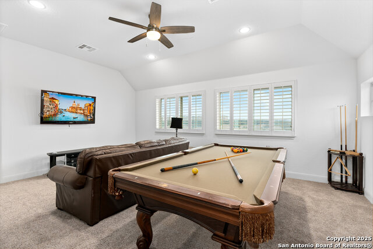
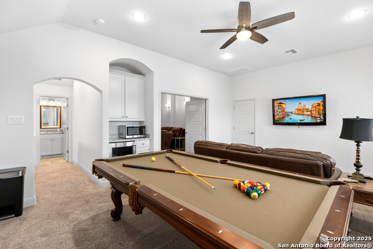
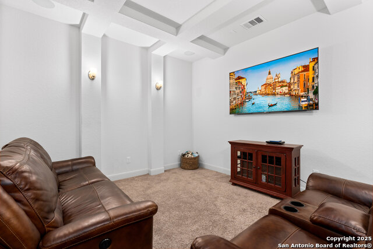
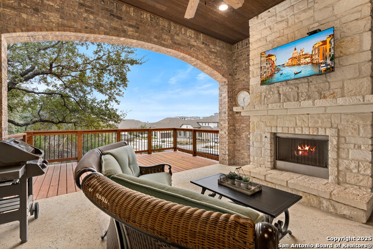
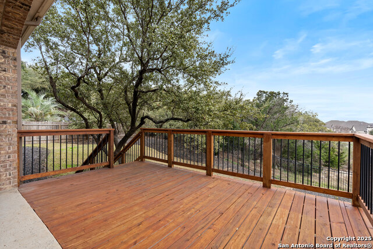
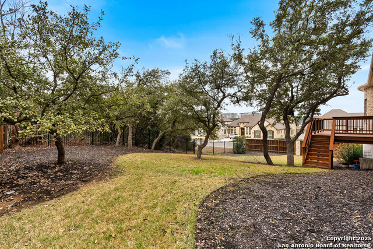
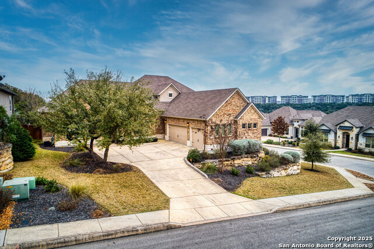
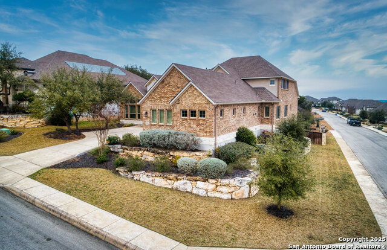
- MLS#: 1843704 ( Single Residential )
- Street Address: 4102 Monteverde Run
- Viewed: 296
- Price: $929,999
- Price sqft: $228
- Waterfront: No
- Year Built: 2017
- Bldg sqft: 4084
- Bedrooms: 4
- Total Baths: 5
- Full Baths: 3
- 1/2 Baths: 2
- Garage / Parking Spaces: 3
- Days On Market: 243
- Additional Information
- County: BEXAR
- City: San Antonio
- Zipcode: 78261
- Subdivision: Cibolo Canyons/estancia
- District: Judson
- Elementary School: Wortham Oaks
- Middle School: Kitty Hawk
- High School: Veterans Memorial
- Provided by: JB Goodwin, REALTORS
- Contact: Kimberly Stewart
- (210) 860-9528

- DMCA Notice
-
DescriptionSpecial Financing Incentive when preferred lender is used to purchase this incredible home located on a greenbelt lot in Estancia at Cibolo Canyons! Welcome to resort style living at its finest! Perfectly positioned on a private greenbelt corner lot, this meticulously maintained home offers the ideal blend of peace, privacy, and high end comfort. Lovingly cared for by its original owners, this energy efficient residence showcases top tier upgrades and elegant finishes throughout. Step inside and discover a spacious, open concept floor plan with four bedrooms all on the main level including a privately situated primary suite and a guest bedroom with its own ensuite bath. The nature inspired living room, with tree top views and abundant natural light, offers a serene, almost treehouse like ambiance. A dedicated executive study provides the perfect work from home retreat. The heart of the home is the beautifully upgraded kitchen, designed for both functionality and flow. You'll love the oversized walk in pantry, convenient wet bar, and multiple dining options ideal for entertaining. Upstairs, a versatile game room and media room offer flexible space for relaxation and recreation. Superior upgrades include high end flooring, designer lighting, smart home features, and energy efficient systems that add both comfort and value. Outside, the tranquil backyard backs to the greenbelt offering a peaceful escape with no rear neighbors. As part of the exclusive Estancia at Cibolo Canyons community, you'll enjoy access to two resort style pools (one with a lazy river!), a state of the art fitness center, clubhouse, playgrounds, and even a soccer field. This is more than just a home it's a lifestyle. Don't miss your chance to own this rare greenbelt gem in one of the area's most sought after communities.
Features
Possible Terms
- Conventional
- FHA
- VA
- Cash
Accessibility
- 2+ Access Exits
- 36 inch or more wide halls
- Doors-Swing-In
- Doors w/Lever Handles
- Low Pile Carpet
- No Carpet
- First Floor Bath
- Full Bath/Bed on 1st Flr
- First Floor Bedroom
- Stall Shower
Air Conditioning
- Two Central
Builder Name
- Imagine Homes
Construction
- Pre-Owned
Contract
- Exclusive Right To Sell
Days On Market
- 232
Dom
- 232
Elementary School
- Wortham Oaks
Energy Efficiency
- Tankless Water Heater
- 16+ SEER AC
- Programmable Thermostat
- Double Pane Windows
- Energy Star Appliances
- Radiant Barrier
- Foam Insulation
- Ceiling Fans
Exterior Features
- Brick
- 4 Sides Masonry
Fireplace
- Living Room
- Gas Logs Included
Floor
- Carpeting
- Ceramic Tile
- Wood
Foundation
- Slab
Garage Parking
- Three Car Garage
Green Certifications
- Energy Star Certified
Green Features
- Low Flow Commode
Heating
- Central
- 2 Units
Heating Fuel
- Natural Gas
High School
- Veterans Memorial
Home Owners Association Fee
- 1873
Home Owners Association Frequency
- Annually
Home Owners Association Mandatory
- Mandatory
Home Owners Association Name
- ATMOS LIVING MANAGEMENT GROUP
Home Faces
- West
Inclusions
- Ceiling Fans
- Washer Connection
- Dryer Connection
- Built-In Oven
- Self-Cleaning Oven
- Microwave Oven
- Disposal
- Dishwasher
- Ice Maker Connection
- Garage Door Opener
Instdir
- TPC Parkway to Marriott Parkway. L at Monteverde Heights. L at Monteverde Run. Pass through the gate- last house on the left.
Interior Features
- One Living Area
- Separate Dining Room
- Two Eating Areas
- Breakfast Bar
- Walk-In Pantry
- Study/Library
- Game Room
- Media Room
- Utility Room Inside
- Secondary Bedroom Down
- High Ceilings
- Open Floor Plan
- Pull Down Storage
- All Bedrooms Downstairs
- Laundry Main Level
- Walk in Closets
- Attic - Pull Down Stairs
Kitchen Length
- 23
Legal Desc Lot
- LOT 1
Legal Description
- CB 4909B (MONTEVERDE UT-1 PH-1)
- BLOCK 9 LOT 1
Lot Description
- Corner
- On Greenbelt
- 1/4 - 1/2 Acre
- Wooded
- Mature Trees (ext feat)
Lot Improvements
- Street Paved
- Curbs
- Street Gutters
- Sidewalks
- Streetlights
- Asphalt
- Private Road
Middle School
- Kitty Hawk
Miscellaneous
- No City Tax
- Cluster Mail Box
- School Bus
- As-Is
Multiple HOA
- No
Neighborhood Amenities
- Controlled Access
Occupancy
- Owner
Owner Lrealreb
- No
Ph To Show
- 2108609528
Possession
- Closing/Funding
Property Type
- Single Residential
Recent Rehab
- No
Roof
- Composition
School District
- Judson
Source Sqft
- Appsl Dist
Style
- Two Story
- Traditional
Total Tax
- 19954.77
Utility Supplier Elec
- CPS
Utility Supplier Gas
- CPS
Utility Supplier Grbge
- Republic
Utility Supplier Water
- SAWS
Views
- 296
Virtual Tour Url
- https://vimeo.com/1057537167?share=copy
Water/Sewer
- City
Window Coverings
- All Remain
Year Built
- 2017
Property Location and Similar Properties