
- Ron Tate, Broker,CRB,CRS,GRI,REALTOR ®,SFR
- By Referral Realty
- Mobile: 210.861.5730
- Office: 210.479.3948
- Fax: 210.479.3949
- rontate@taterealtypro.com
Property Photos
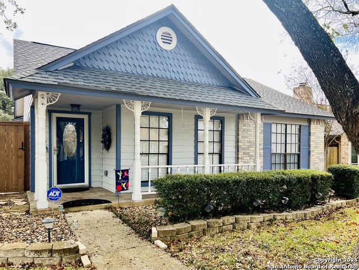

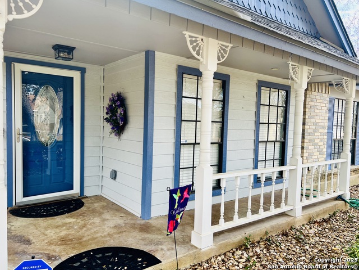
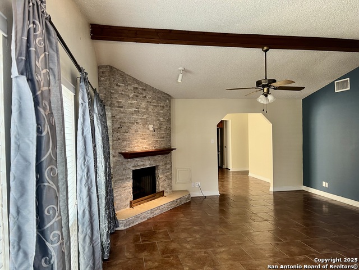
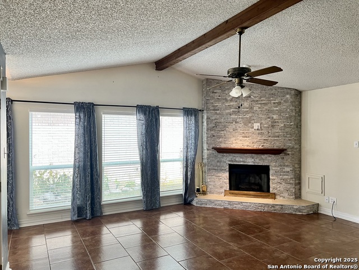
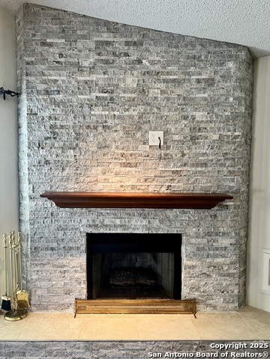
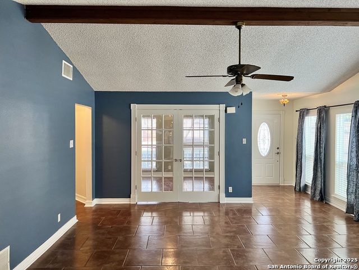
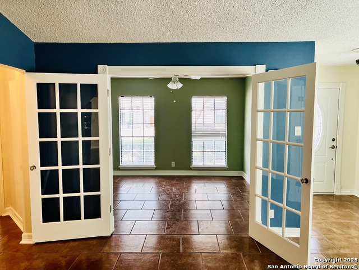
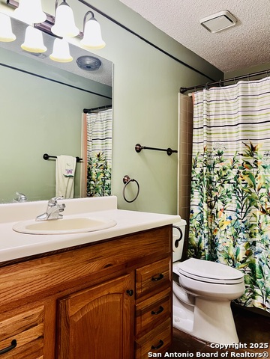
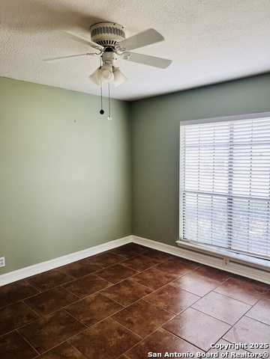
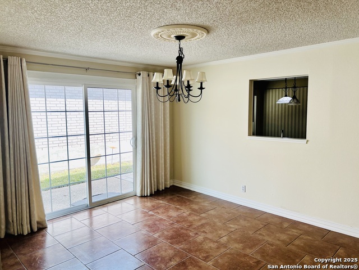
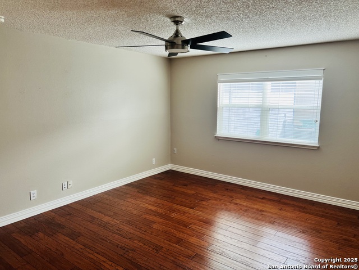
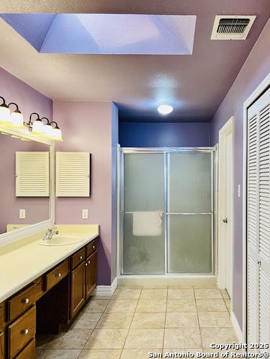
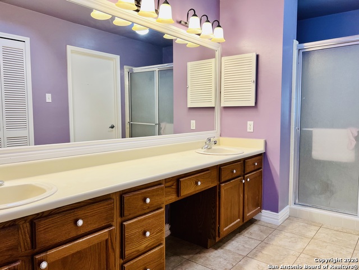
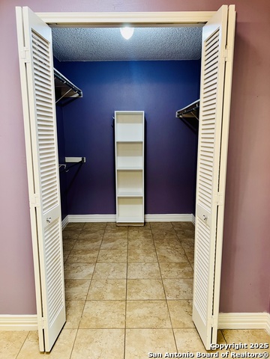
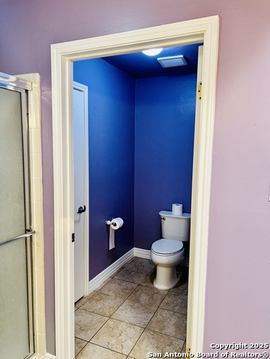
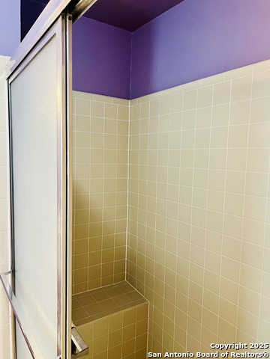
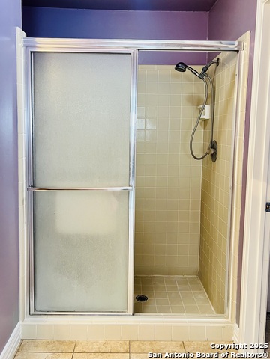
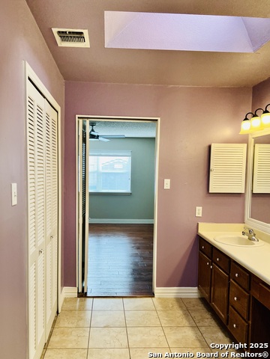
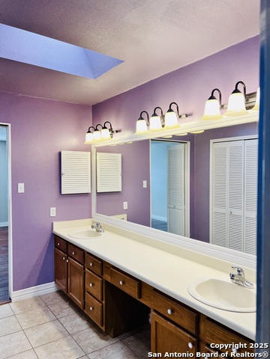
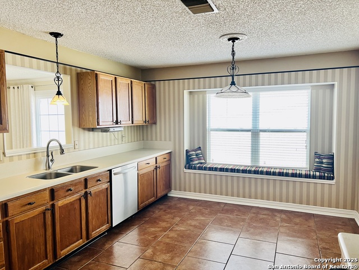
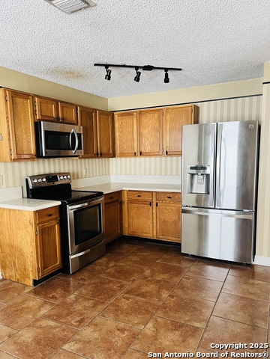
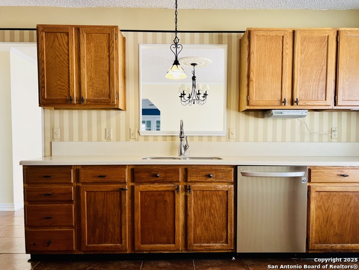
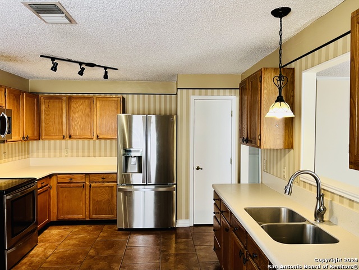
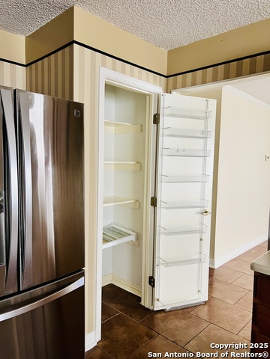
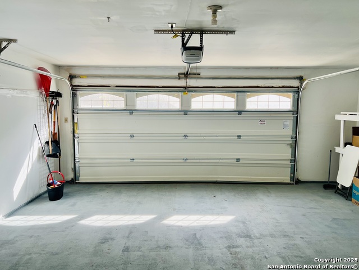
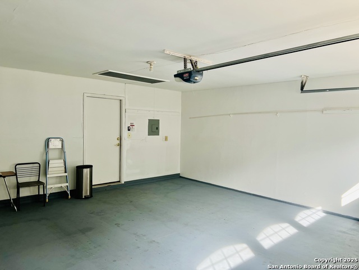
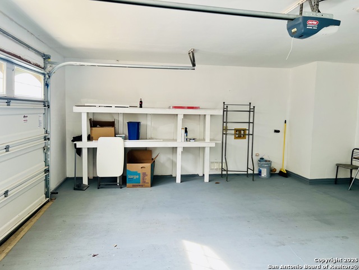
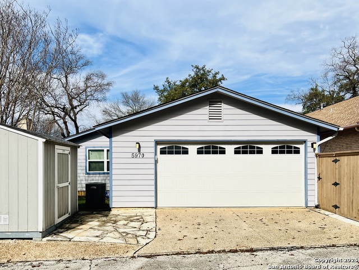
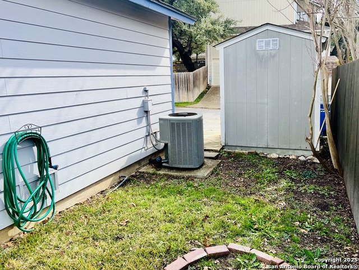
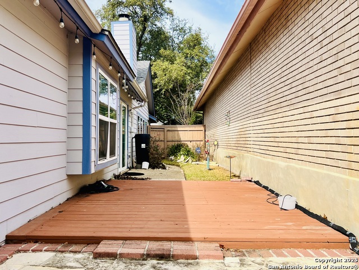
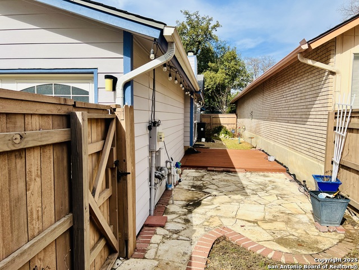
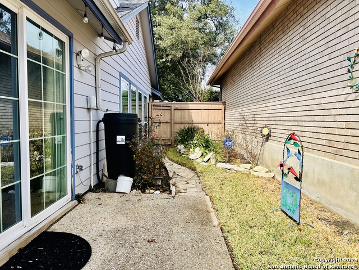
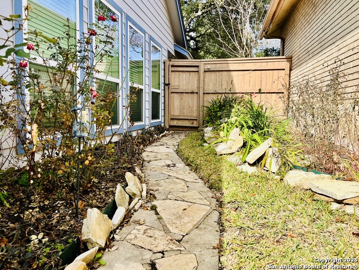
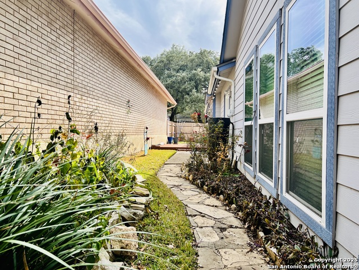
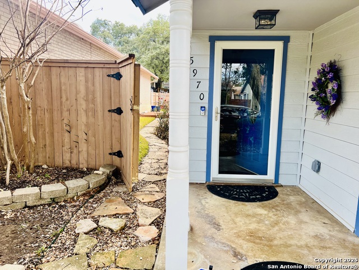
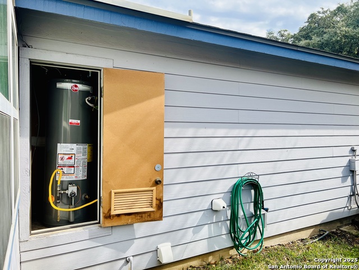
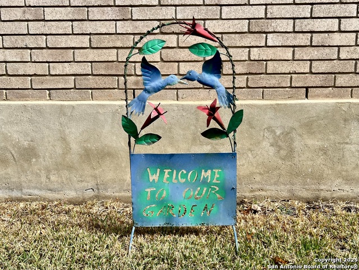
- MLS#: 1843702 ( Single Residential )
- Street Address: 5970 Woodridge Cv
- Viewed: 16
- Price: $319,950
- Price sqft: $188
- Waterfront: No
- Year Built: 1984
- Bldg sqft: 1703
- Bedrooms: 2
- Total Baths: 2
- Full Baths: 2
- Garage / Parking Spaces: 2
- Days On Market: 59
- Additional Information
- County: BEXAR
- City: San Antonio
- Zipcode: 78249
- Subdivision: Woodridge
- District: Northside
- Elementary School: Boone
- Middle School: Rudder
- High School: Marshall
- Provided by: The Real Estate Team
- Contact: Rosantina Kelch-Delbosque
- (210) 846-3027

- DMCA Notice
-
DescriptionWelcome home in the heart of the medical center of San Antonio! This charming garden home offers 2 or 3rd bedrs can be a study or 3rd bdr, 2 full bathrooms, open floor plan providing ample space for relaxation and living. The open concept layout seamlessly connects the spacious living room with fireplace and a large eat in kitchen, which features spacious countertops all stainless steel appliances remain. The home is equipped with a washer and dryer for your ease. Spend your evenings on the inviting secluded wooden deck in the private backyard, perfect for cozy outdoor gatherings. Located near several department stores and just minutes from top schools, this property is ideal for all families. Plus, a nearby park offers walking trails for outdoor enthusiasts. Don't miss out on this wonderful opportunity schedule your tour today and experience all that this lovely home has to offer!
Features
Possible Terms
- Conventional
- FHA
- VA
- Cash
- Investors OK
- Other
Air Conditioning
- One Central
Apprx Age
- 41
Builder Name
- UNKNOWN
Construction
- Pre-Owned
Contract
- Exclusive Right To Sell
Days On Market
- 55
Dom
- 55
Elementary School
- Boone
Exterior Features
- Brick
- Wood
Fireplace
- Not Applicable
Floor
- Ceramic Tile
- Wood
Foundation
- Slab
Garage Parking
- Two Car Garage
Heating
- Central
Heating Fuel
- Electric
High School
- Marshall
Home Owners Association Fee
- 370
Home Owners Association Frequency
- Annually
Home Owners Association Mandatory
- Mandatory
Home Owners Association Name
- WOODRIDGE COMMUNITY ASSOCIATION
Inclusions
- Ceiling Fans
- Chandelier
- Washer Connection
- Dryer Connection
- Microwave Oven
- Stove/Range
- Refrigerator
- Disposal
- Dishwasher
- Ice Maker Connection
- Water Softener (owned)
- Smoke Alarm
- Security System (Owned)
- Electric Water Heater
- Garage Door Opener
- Carbon Monoxide Detector
Instdir
- OFF PRUE RD
Interior Features
- One Living Area
- Separate Dining Room
- Eat-In Kitchen
- Two Eating Areas
- Study/Library
- High Ceilings
- Open Floor Plan
- Pull Down Storage
- Skylights
- Cable TV Available
- High Speed Internet
- All Bedrooms Downstairs
- Laundry Main Level
- Walk in Closets
Kitchen Length
- 19
Legal Desc Lot
- 29
Legal Description
- NCB: 17130 BLK: 7 LOT: 29 WOODRIDGE SUBD. UNIT-2
Lot Description
- Irregular
- Zero Lot Line
- Mature Trees (ext feat)
- Level
Lot Dimensions
- 43X108
Lot Improvements
- Street Paved
- Curbs
- Street Gutters
- Sidewalks
- Streetlights
- Alley
- City Street
Middle School
- Rudder
Multiple HOA
- No
Neighborhood Amenities
- Pool
- Tennis
- Clubhouse
- Park/Playground
- Jogging Trails
- Basketball Court
Occupancy
- Vacant
Other Structures
- Shed(s)
Owner Lrealreb
- No
Ph To Show
- 210-222-2227
Possession
- Negotiable
Property Type
- Single Residential
Roof
- Composition
School District
- Northside
Source Sqft
- Appsl Dist
Style
- One Story
Total Tax
- 6570
Views
- 16
Water/Sewer
- Water System
- City
Window Coverings
- All Remain
Year Built
- 1984
Property Location and Similar Properties