
- Ron Tate, Broker,CRB,CRS,GRI,REALTOR ®,SFR
- By Referral Realty
- Mobile: 210.861.5730
- Office: 210.479.3948
- Fax: 210.479.3949
- rontate@taterealtypro.com
Property Photos
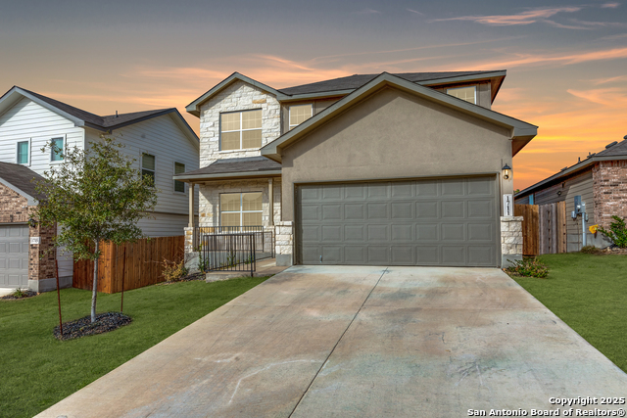

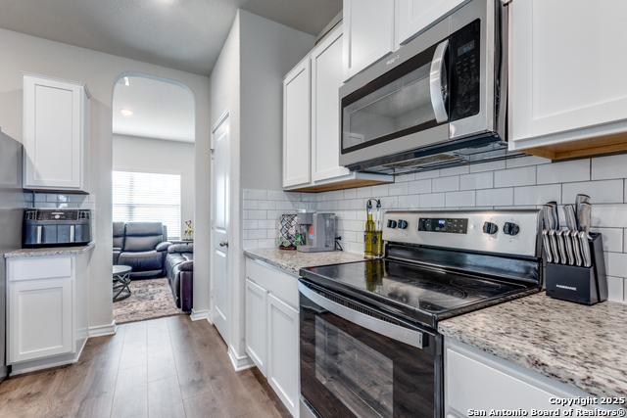
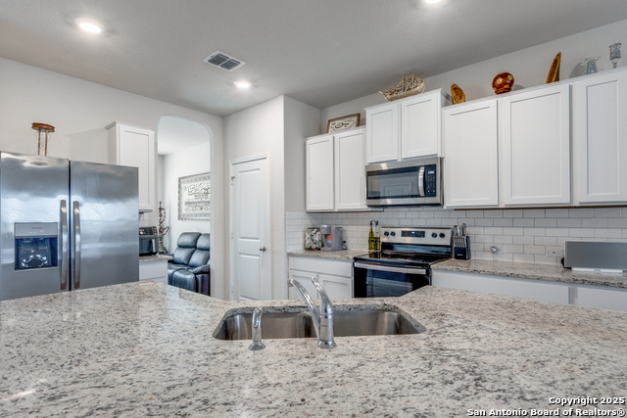
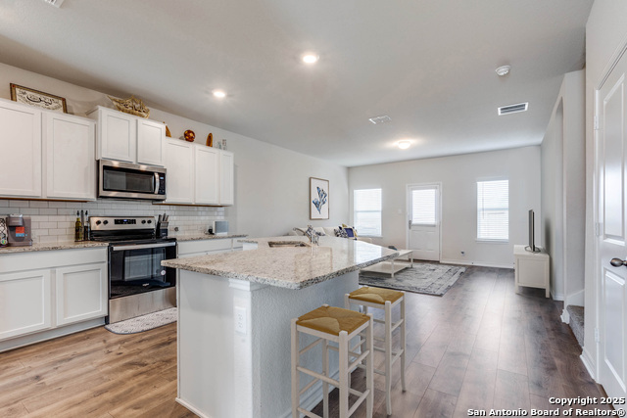
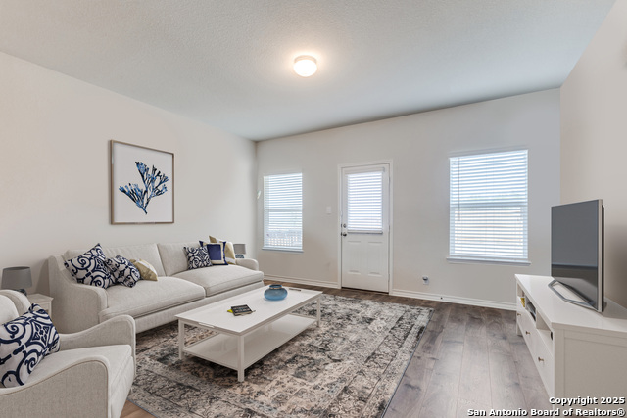
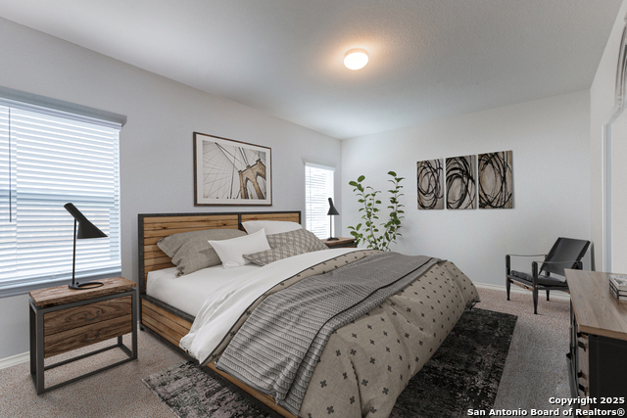
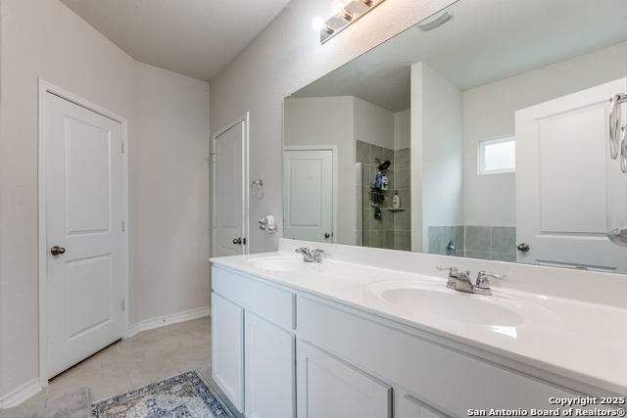
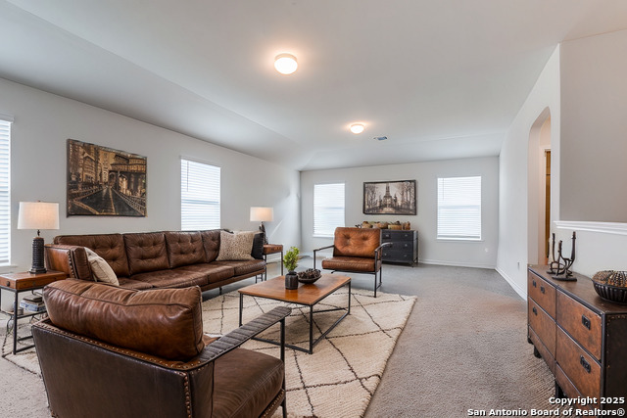
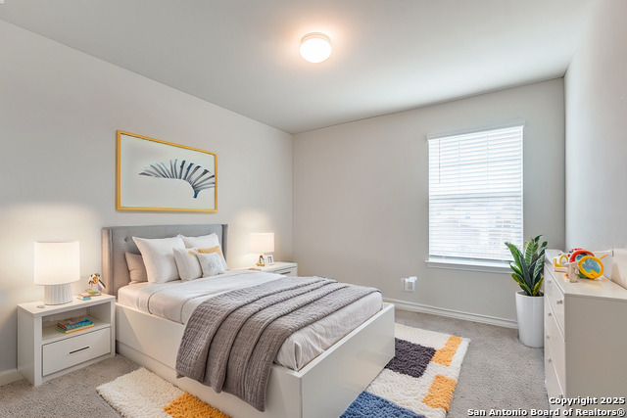
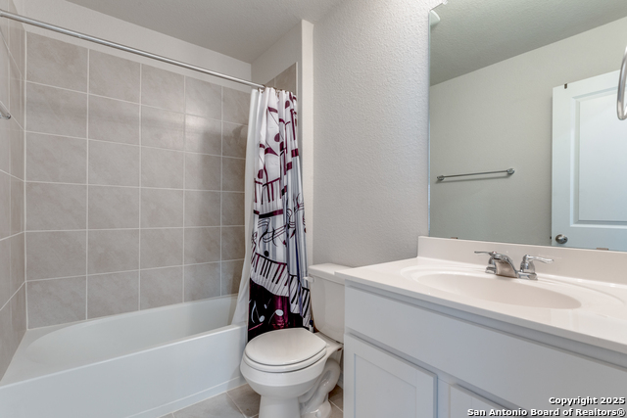
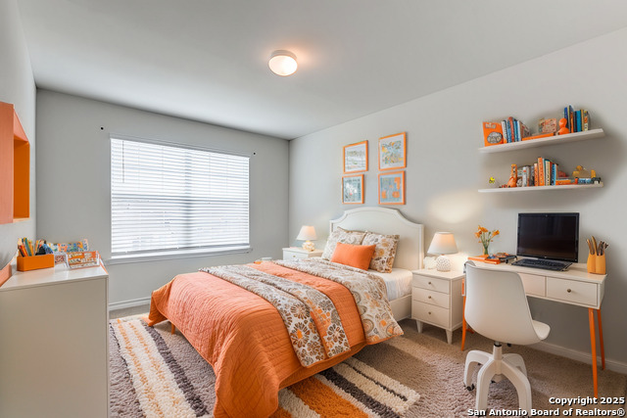
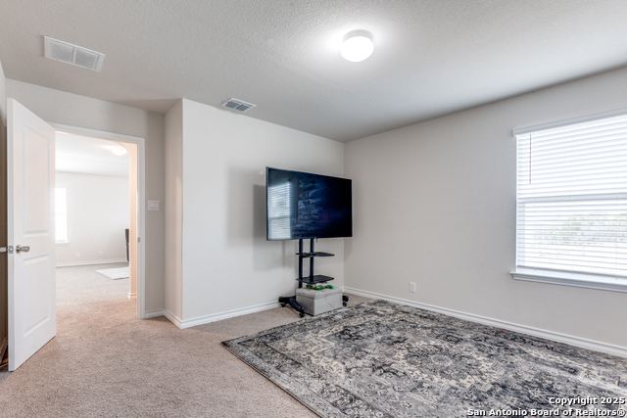
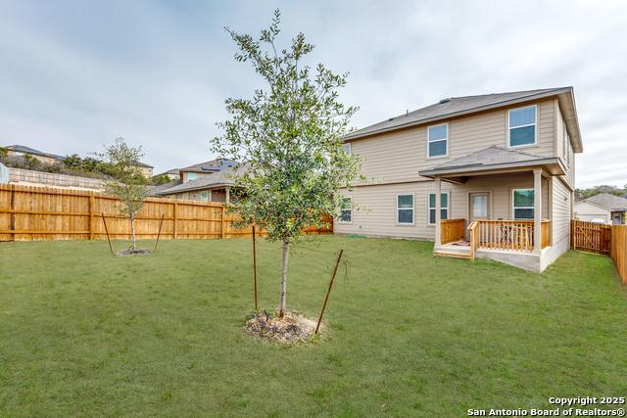
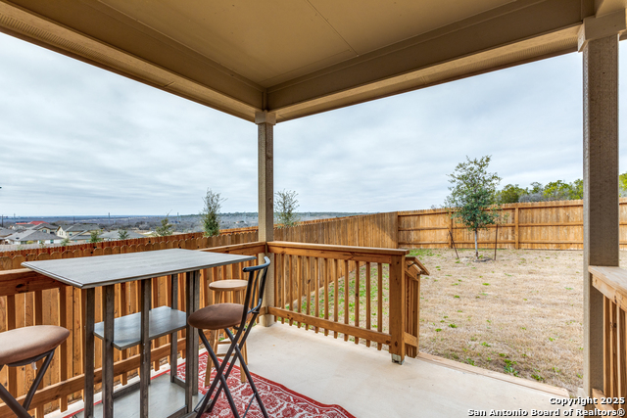
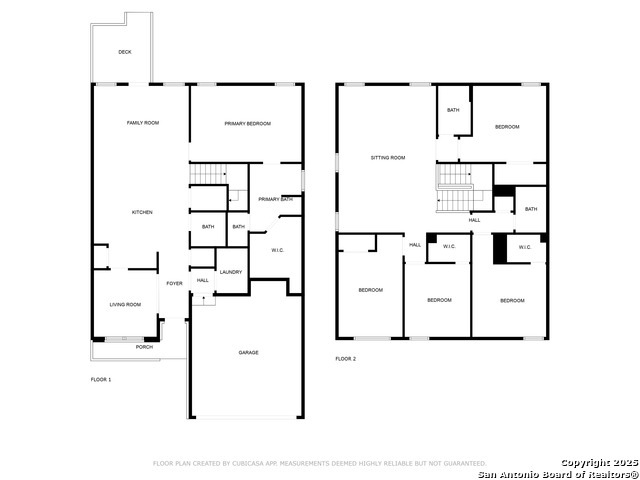
- MLS#: 1843682 ( Single Residential )
- Street Address: 1711 Moonstone Bay
- Viewed: 25
- Price: $347,000
- Price sqft: $130
- Waterfront: No
- Year Built: 2023
- Bldg sqft: 2660
- Bedrooms: 5
- Total Baths: 4
- Full Baths: 3
- 1/2 Baths: 1
- Garage / Parking Spaces: 2
- Days On Market: 47
- Additional Information
- County: BEXAR
- City: San Antonio
- Zipcode: 78245
- Subdivision: Amhurst
- District: Northside
- Elementary School: Mora
- Middle School: Luna
- High School: William Brennan
- Provided by: Keller Williams City-View
- Contact: Denise Ross
- (210) 422-1121

- DMCA Notice
-
DescriptionOPEN HOUSE SUNDAY 3/30 3 5PM!! Our partner lender is covering a 2 1 buy down for a LOW interest rate! Why wait for new construction when you can move right in to this stunning 2 year old home? Located just blocks from the neighborhood elementary school, home has room for everyone! The open concept layout flows seamlessly and offers the perfect balance of comfort and practicality, an abundance of natural light and is designed for both function and entertaining. A flexible floor plan with an extra large game room/second living area and generously sized bedrooms ensures plenty of space for all. Storage Galore! Large closets in every bedroom plus TWO kitchen pantries mean you'll never run out of space. The epoxy coated garage floor adds a polished touch while making cleanup a breeze. Schedule your showing today!
Features
Possible Terms
- Conventional
- FHA
- VA
- Cash
Air Conditioning
- One Central
Builder Name
- DR Horton
Construction
- Pre-Owned
Contract
- Exclusive Right To Sell
Days On Market
- 27
Currently Being Leased
- No
Dom
- 27
Elementary School
- Mora
Energy Efficiency
- 13-15 SEER AX
- Programmable Thermostat
- Double Pane Windows
- Radiant Barrier
Exterior Features
- Stone/Rock
- Stucco
- Siding
Fireplace
- Not Applicable
Floor
- Carpeting
- Ceramic Tile
- Vinyl
Foundation
- Slab
Garage Parking
- Two Car Garage
- Attached
Green Certifications
- HERS Rated
Heating
- Central
Heating Fuel
- Natural Gas
High School
- William Brennan
Home Owners Association Fee
- 250
Home Owners Association Frequency
- Annually
Home Owners Association Mandatory
- Mandatory
Home Owners Association Name
- THE CANYONS AT AMHURST
Inclusions
- Chandelier
- Washer Connection
- Dryer Connection
- Microwave Oven
- Stove/Range
- Disposal
- Dishwasher
- Ice Maker Connection
- Vent Fan
- Smoke Alarm
- Garage Door Opener
- In Wall Pest Control
- Solid Counter Tops
- 2+ Water Heater Units
Instdir
- Potranco Rd to American Lotus to Rocky Rise to Emerald Shr to Moonstone Bay
Interior Features
- Two Living Area
Kitchen Length
- 15
Legal Desc Lot
- 85
Legal Description
- Cb 4351A (Grosenbacher Ranch Ut-5)
- Block 7 Lot 85 2023- New
Lot Improvements
- Street Paved
- Curbs
- Street Gutters
- Sidewalks
Middle School
- Luna
Multiple HOA
- No
Neighborhood Amenities
- None
Occupancy
- Owner
Owner Lrealreb
- No
Ph To Show
- 2102222227
Possession
- Closing/Funding
Property Type
- Single Residential
Recent Rehab
- No
Roof
- Composition
School District
- Northside
Source Sqft
- Appsl Dist
Style
- Two Story
Total Tax
- 6915
Views
- 25
Water/Sewer
- Water System
- Sewer System
Window Coverings
- All Remain
Year Built
- 2023
Property Location and Similar Properties