
- Ron Tate, Broker,CRB,CRS,GRI,REALTOR ®,SFR
- By Referral Realty
- Mobile: 210.861.5730
- Office: 210.479.3948
- Fax: 210.479.3949
- rontate@taterealtypro.com
Property Photos
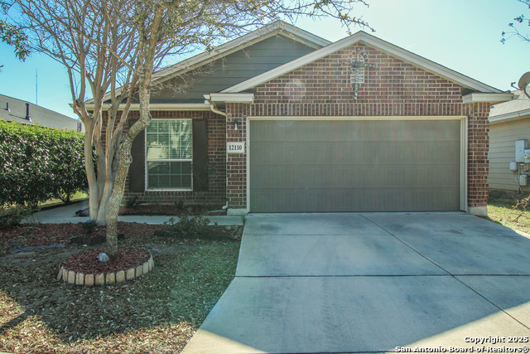

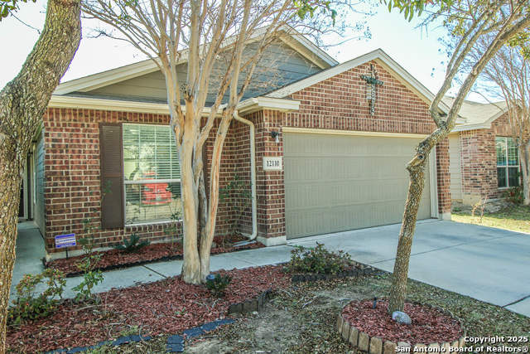
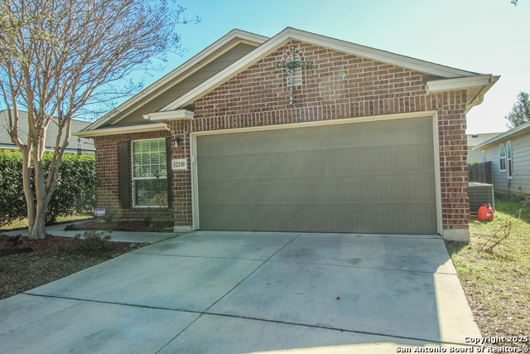
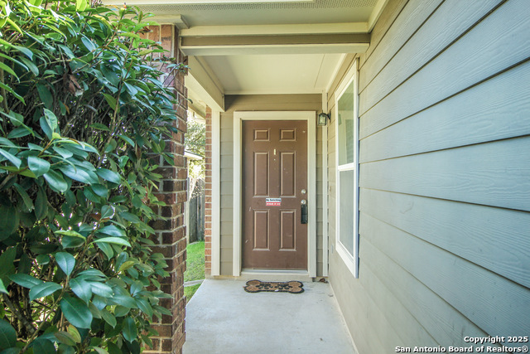
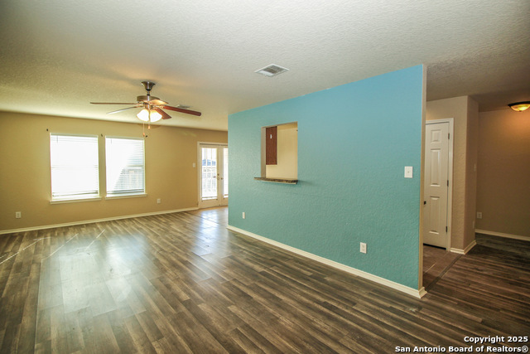
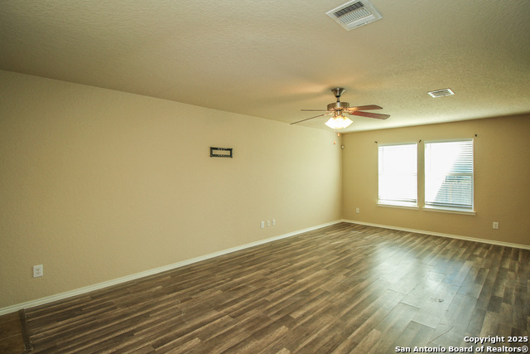
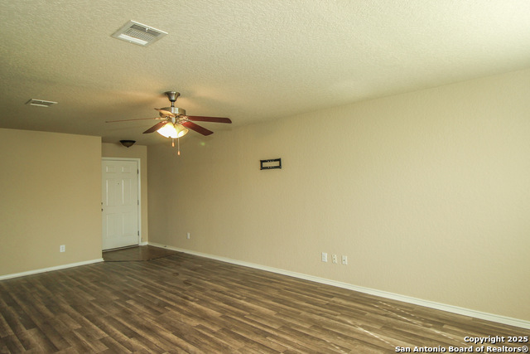
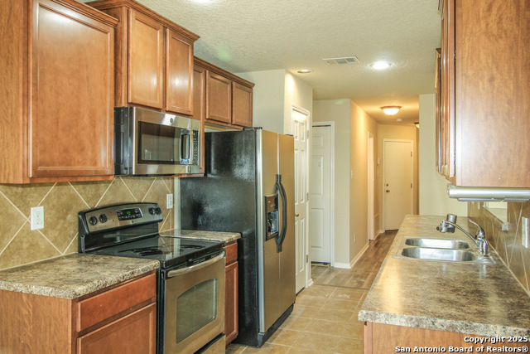
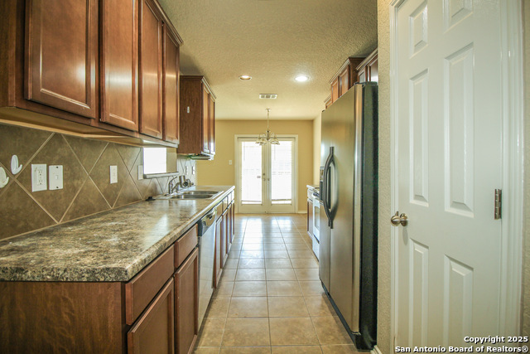
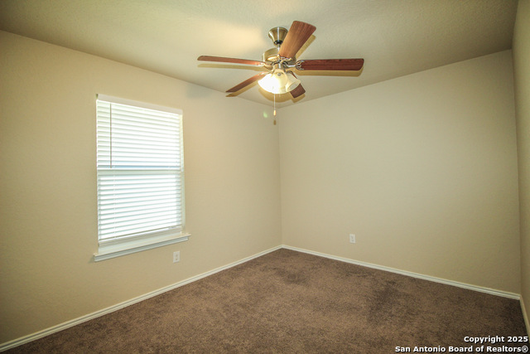
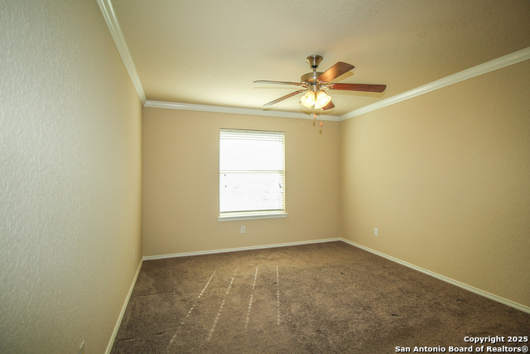
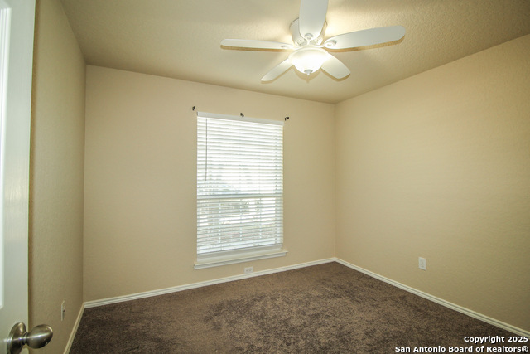
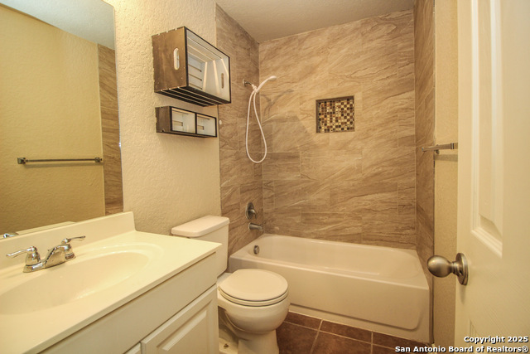
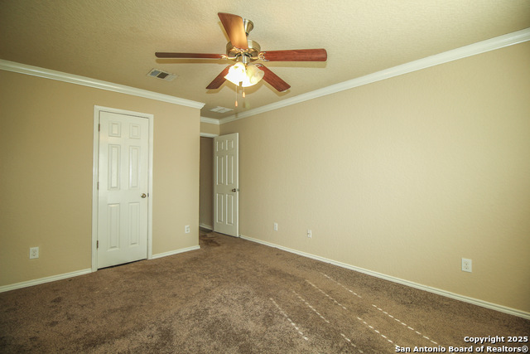
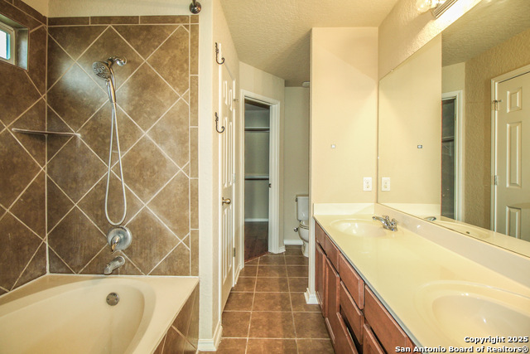
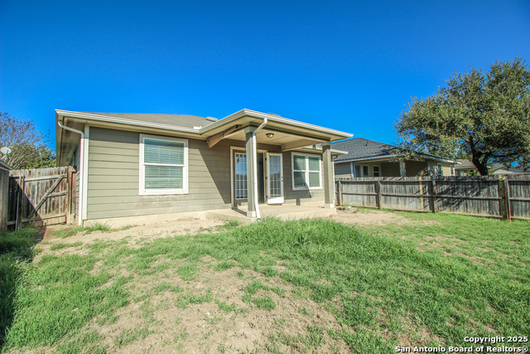
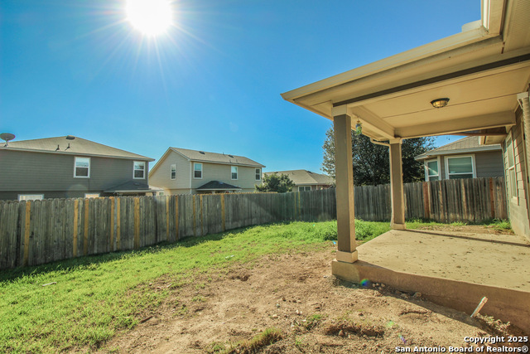
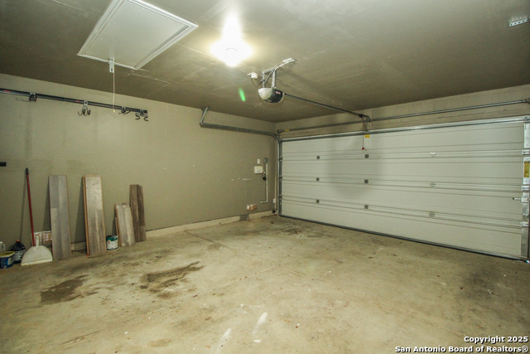
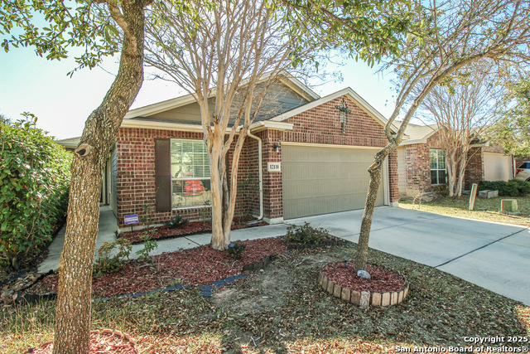
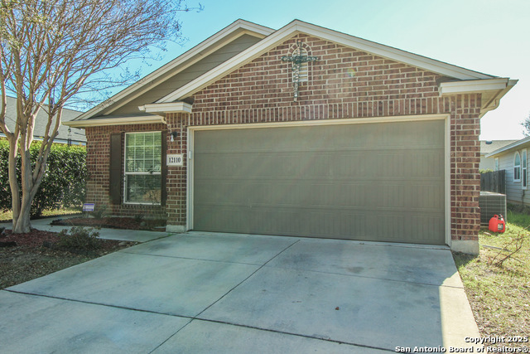
- MLS#: 1843625 ( Single Residential )
- Street Address: 12110 Dawes Pt.
- Viewed: 19
- Price: $250,000
- Price sqft: $189
- Waterfront: No
- Year Built: 2011
- Bldg sqft: 1324
- Bedrooms: 3
- Total Baths: 2
- Full Baths: 2
- Garage / Parking Spaces: 2
- Days On Market: 60
- Additional Information
- County: BEXAR
- City: San Antonio
- Zipcode: 78254
- Subdivision: Laura Heights Pud
- District: Northside
- Elementary School: Call District
- Middle School: Call District
- High School: Call District
- Provided by: The Listing Firm
- Contact: Eian Jackson
- (210) 819-0300

- DMCA Notice
-
DescriptionWelcome to your new home in the gated community of Laura Heights! This charming 3 bedroom, 2 bathroom home, built in 2011 by D.R. Horton, offers 1,324 square feet of comfortable living space. Enjoy an open concept layout featuring sleek stainless steel appliances and stylish laminate flooring. The home chef will love the seamless flow from the kitchen to the living area, perfect for entertaining. Residents of Laura Heights enjoy access to fantastic amenities, including a clubhouse, swimming pool, and playground. Don't miss the opportunity to make this wonderful house your home! Owner Financing available.
Features
Possible Terms
- Conventional
- FHA
- VA
- 1st Seller Carry
- Wraparound
- Cash
Air Conditioning
- One Central
Apprx Age
- 14
Block
- 110
Builder Name
- DR Horton
Construction
- Pre-Owned
Contract
- Exclusive Right To Sell
Days On Market
- 56
Dom
- 56
Elementary School
- Call District
Exterior Features
- Brick
- Cement Fiber
Fireplace
- Not Applicable
Floor
- Carpeting
- Ceramic Tile
- Laminate
Foundation
- Slab
Garage Parking
- Two Car Garage
Heating
- Central
Heating Fuel
- Electric
High School
- Call District
Home Owners Association Fee
- 350
Home Owners Association Frequency
- Annually
Home Owners Association Mandatory
- Mandatory
Home Owners Association Name
- LAURA HEIGHTS HOMEOWNERS ASSOCIATION
Inclusions
- Ceiling Fans
- Washer Connection
- Dryer Connection
- Self-Cleaning Oven
- Microwave Oven
- Stove/Range
- Refrigerator
- Disposal
- Dishwasher
- Security System (Owned)
- Pre-Wired for Security
- Solid Counter Tops
- City Garbage service
Instdir
- 1604 to Shaenfield right at Laura Heights subdivision.
Interior Features
- One Living Area
- Separate Dining Room
- Utility Room Inside
- 1st Floor Lvl/No Steps
- High Ceilings
- Open Floor Plan
- Cable TV Available
- High Speed Internet
Kitchen Length
- 12
Legal Desc Lot
- 13
Legal Description
- Cb 4450H (Laura Heights Subd Ut-7 Pud)
- Block 110 Lot 13 201
Middle School
- Call District
Multiple HOA
- No
Neighborhood Amenities
- Pool
- Clubhouse
- Park/Playground
Occupancy
- Vacant
Owner Lrealreb
- No
Ph To Show
- 2102222227
Possession
- Closing/Funding
Property Type
- Single Residential
Recent Rehab
- No
Roof
- Composition
School District
- Northside
Source Sqft
- Appsl Dist
Style
- One Story
Total Tax
- 4400
Views
- 19
Water/Sewer
- Water System
- Sewer System
Window Coverings
- Some Remain
Year Built
- 2011
Property Location and Similar Properties