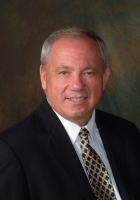
- Ron Tate, Broker,CRB,CRS,GRI,REALTOR ®,SFR
- By Referral Realty
- Mobile: 210.861.5730
- Office: 210.479.3948
- Fax: 210.479.3949
- rontate@taterealtypro.com
Property Photos
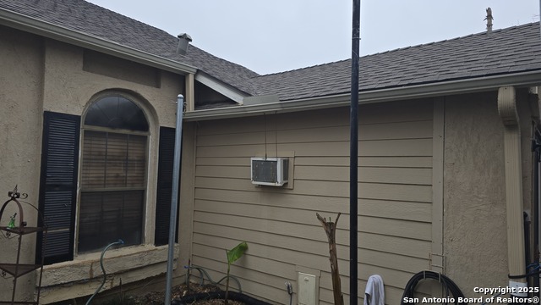

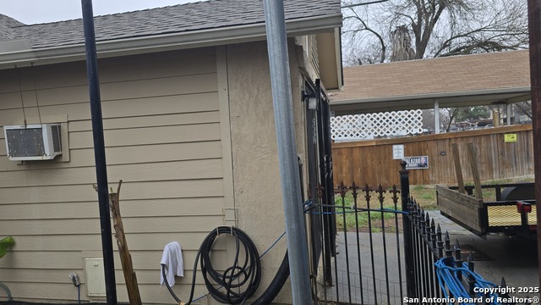
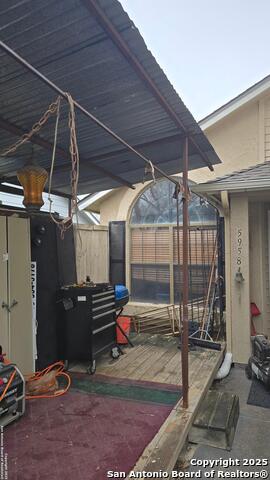
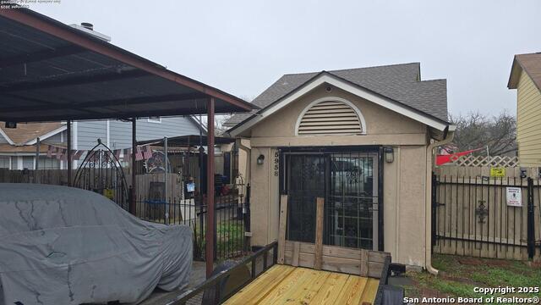
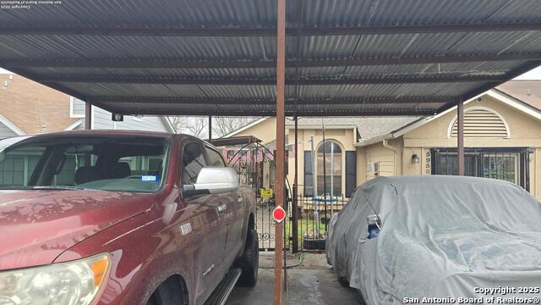
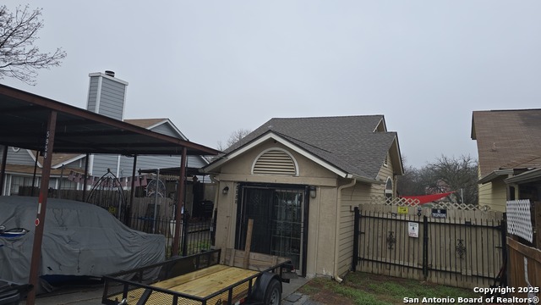
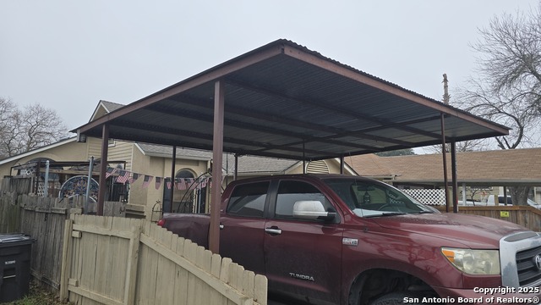
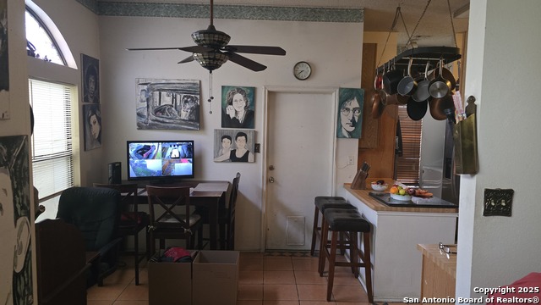
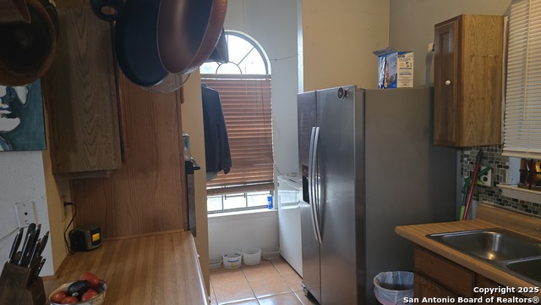
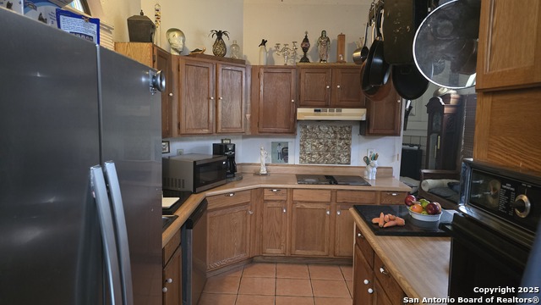
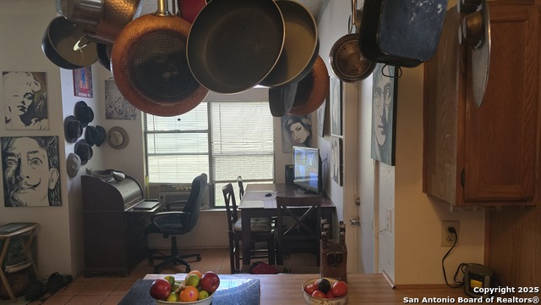
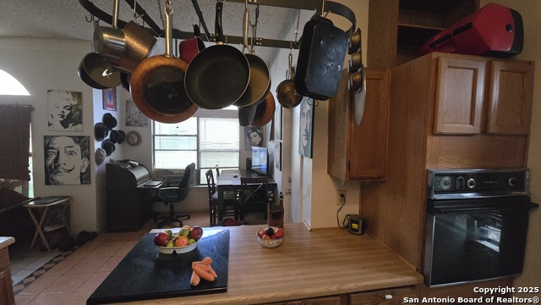
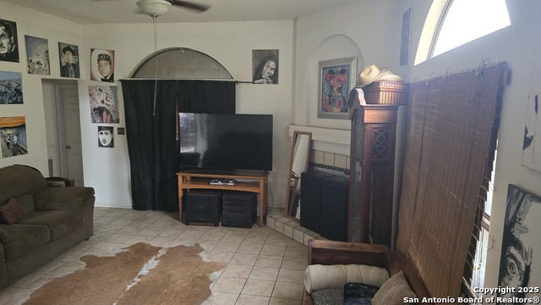
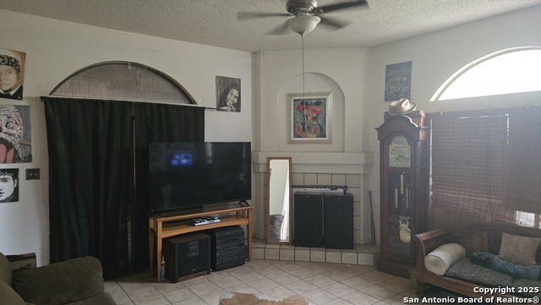
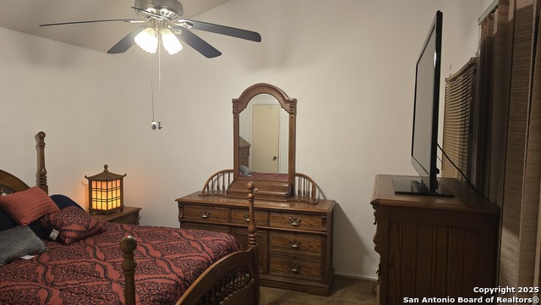
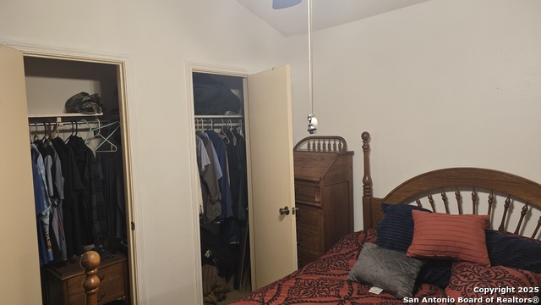
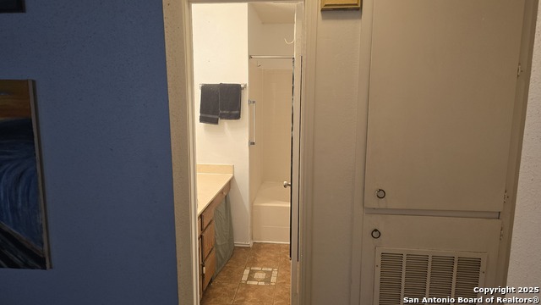
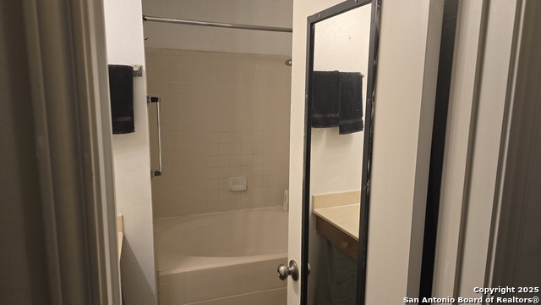
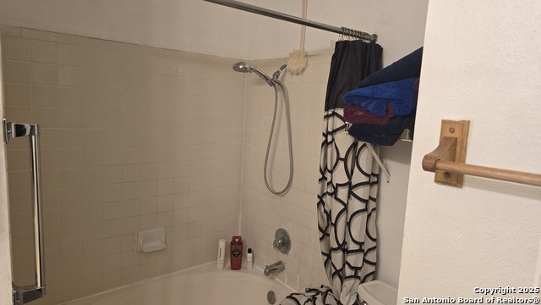
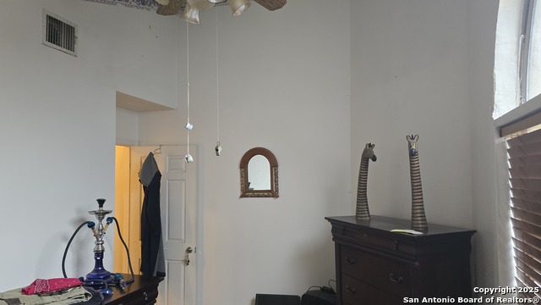
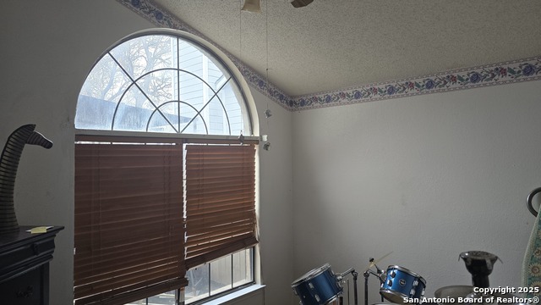
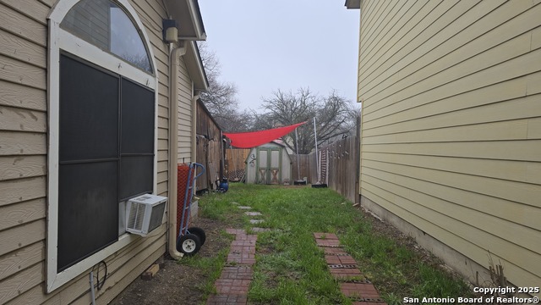
- MLS#: 1843440 ( Single Residential )
- Street Address: 5958 Burning Sunrise Dr
- Viewed: 2
- Price: $155,000
- Price sqft: $135
- Waterfront: No
- Year Built: 1985
- Bldg sqft: 1148
- Bedrooms: 3
- Total Baths: 1
- Full Baths: 1
- Garage / Parking Spaces: 1
- Days On Market: 107
- Additional Information
- County: BEXAR
- City: San Antonio
- Zipcode: 78244
- Subdivision: Sunrise
- District: Judson
- Elementary School: Paschall
- Middle School: Kirby
- High School: Wagner
- Provided by: Option One Real Estate
- Contact: John Renteria
- (210) 940-2101

- DMCA Notice
-
DescriptionWelcome to this charming 3 bedroom, 1 bathroom , CPS Certified Energy Efficient Home home in the highly sought after Judson School District! This 1,158 sq. ft. home offers a cozy yet functional layout with a mix of carpet and tile flooring throughout. The living room features a perfectly placed fireplace, creating a warm and inviting space to relax. Outside, you'll find ample parking with an extended driveway, including three dedicated spaces two of which are covered plus a side fence that allows for boat or RV parking. The backyard is a true dream, for pets and owners. Featuring 3 dog doors, a spacious backyard, an above ground pool room retreat and a covered workstation, perfect for hobbies, storage, or outdoor projects. Enjoy peace of mind with CCTV security cameras and covered, secure parking. The home also boasts a covered front deck, ideal for morning coffee or evening relaxation. Best of all, this property is "Green Home" certified by CPS Energy, offering energy efficiency and sustainability benefits and the roof has a lifetime warranty. Don't miss out on this fantastic home with unique features and a great location schedule a tour today!
Features
Possible Terms
- Conventional
- FHA
- VA
- Cash
Air Conditioning
- One Central
Apprx Age
- 40
Block
- 12
Builder Name
- Unknown
Construction
- Pre-Owned
Contract
- Exclusive Right To Sell
Days On Market
- 82
Dom
- 82
Elementary School
- Paschall
Exterior Features
- Brick
- Stucco
- Siding
Fireplace
- One
- Living Room
Floor
- Carpeting
- Ceramic Tile
Foundation
- Slab
Garage Parking
- None/Not Applicable
Heating
- Central
Heating Fuel
- Electric
High School
- Wagner
Home Owners Association Mandatory
- None
Inclusions
- Ceiling Fans
- Washer Connection
- Dryer Connection
- Cook Top
- Built-In Oven
- Electric Water Heater
Instdir
- 78 to Summer Fest Dr. South to Mystic Sunrise
- South to Burning Sunrise Dr. East to Home.
Interior Features
- One Living Area
- Liv/Din Combo
- 1st Floor Lvl/No Steps
- Open Floor Plan
Kitchen Length
- 10
Legal Desc Lot
- 67
Legal Description
- NCB 16611 BLK 12 LOT 67 (SUNRISE UT-10) "SUNRISE" ANNEXATN
Lot Improvements
- Street Paved
- Curbs
Middle School
- Kirby
Neighborhood Amenities
- None
Occupancy
- Owner
Other Structures
- Workshop
Owner Lrealreb
- No
Ph To Show
- 210-222-2227
Possession
- Closing/Funding
Property Type
- Single Residential
Recent Rehab
- No
Roof
- Composition
School District
- Judson
Source Sqft
- Appsl Dist
Style
- One Story
- Traditional
Total Tax
- 3839.38
Virtual Tour Url
- NO
Water/Sewer
- Water System
- Sewer System
Window Coverings
- Some Remain
Year Built
- 1985
Property Location and Similar Properties