
- Ron Tate, Broker,CRB,CRS,GRI,REALTOR ®,SFR
- By Referral Realty
- Mobile: 210.861.5730
- Office: 210.479.3948
- Fax: 210.479.3949
- rontate@taterealtypro.com
Property Photos
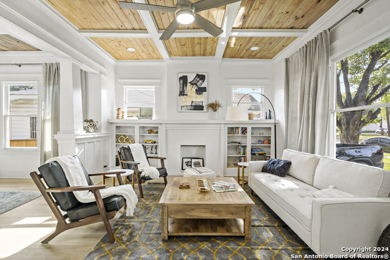

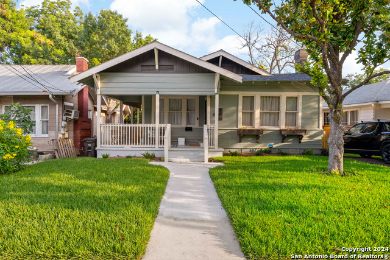
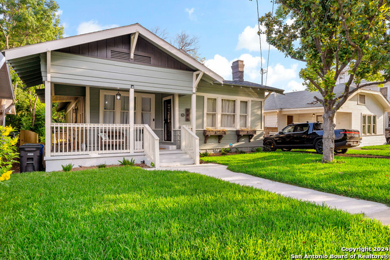
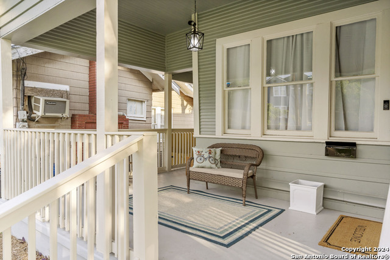
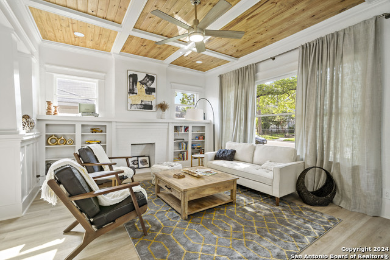
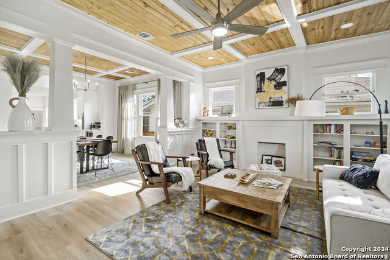
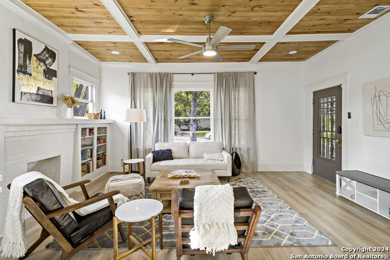
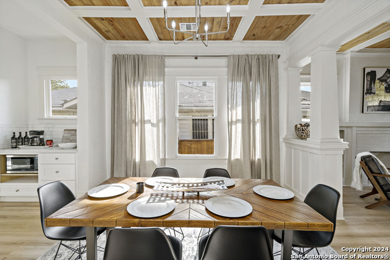
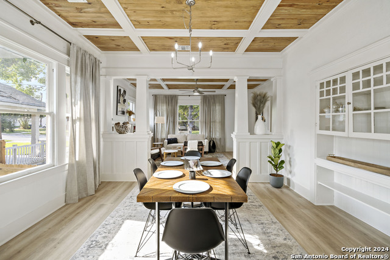
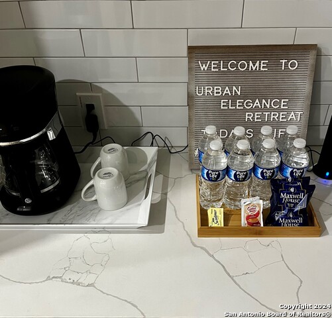
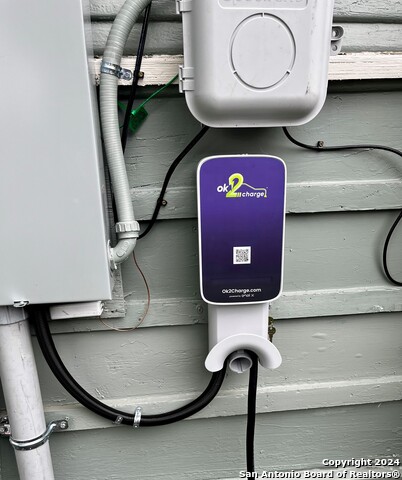
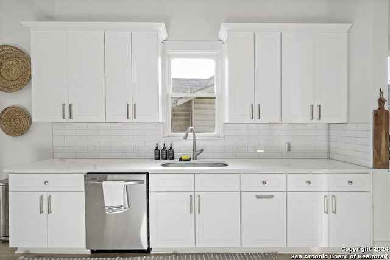
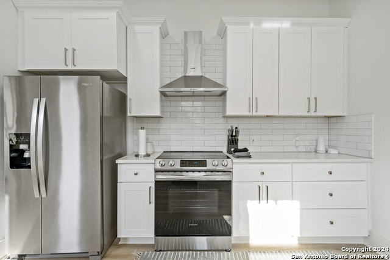
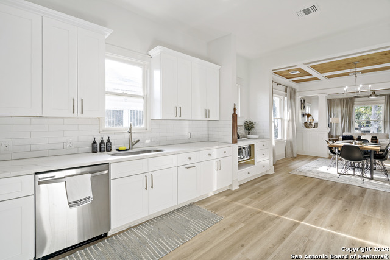
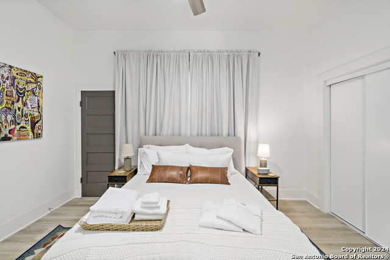
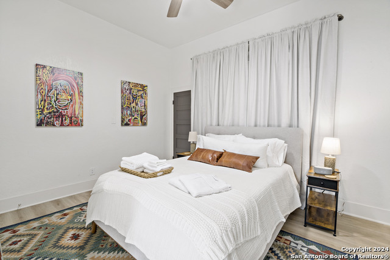
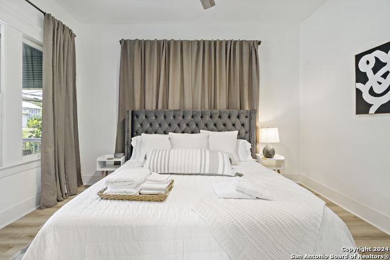
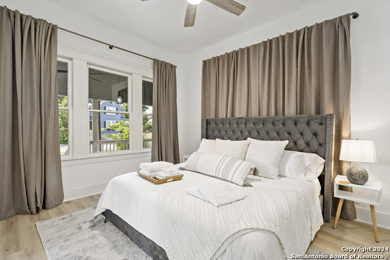
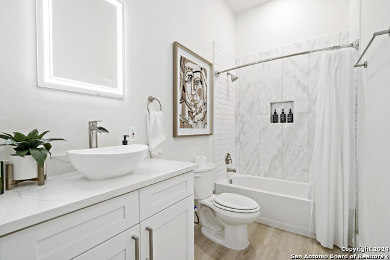
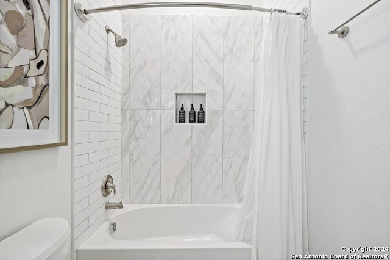
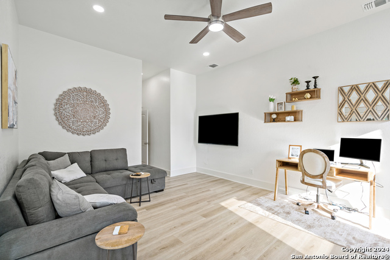
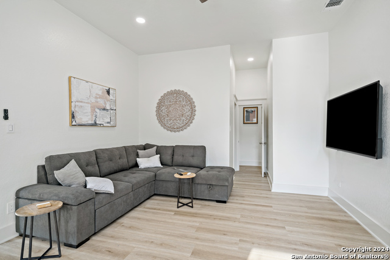
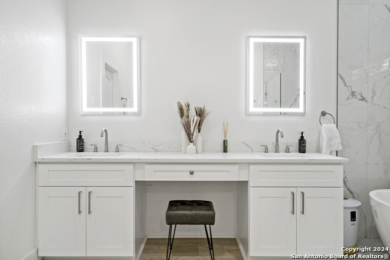
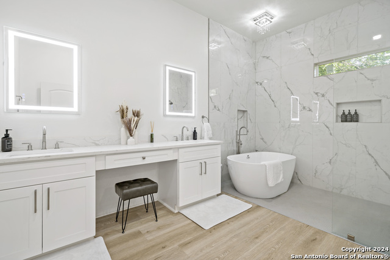
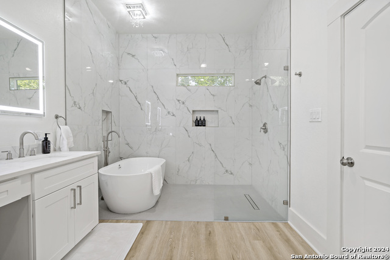
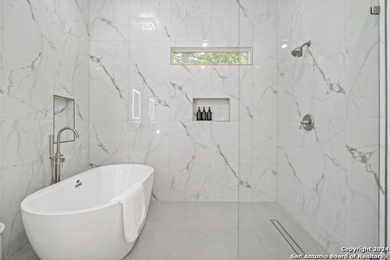
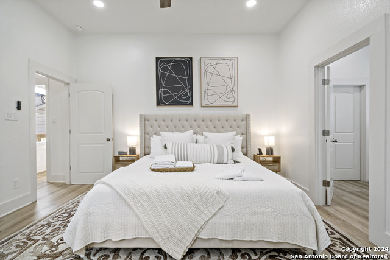
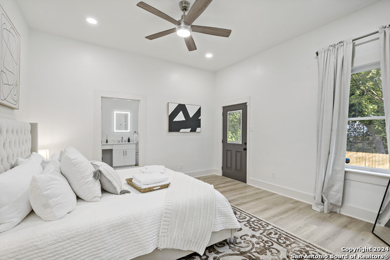
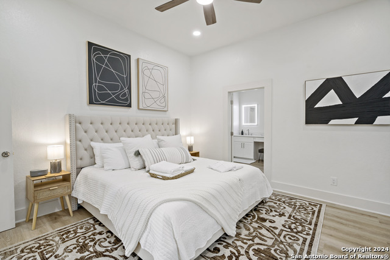
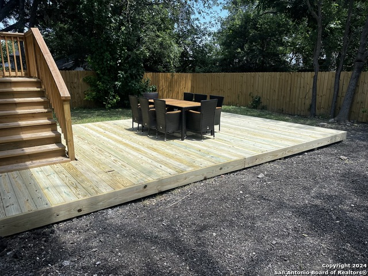
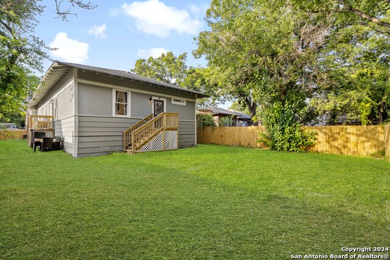
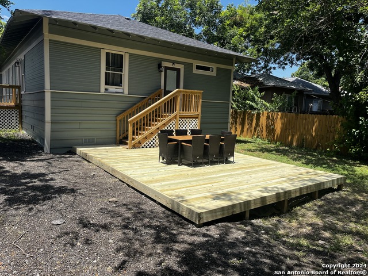
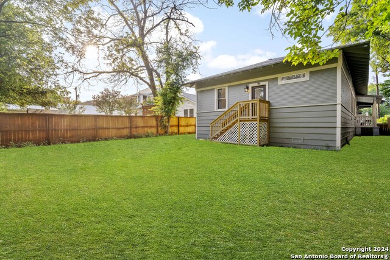
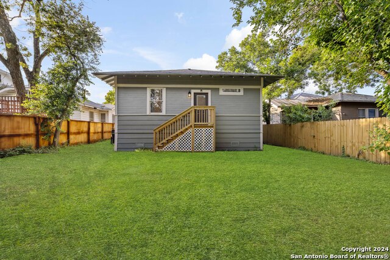
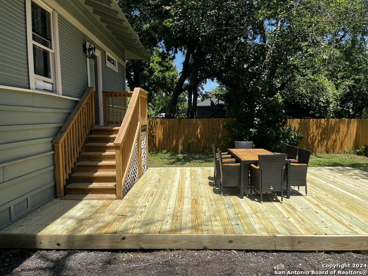
- MLS#: 1843327 ( Single Residential )
- Street Address: 506 Evergreen
- Viewed: 61
- Price: $649,000
- Price sqft: $326
- Waterfront: No
- Year Built: 1926
- Bldg sqft: 1990
- Bedrooms: 3
- Total Baths: 3
- Full Baths: 2
- 1/2 Baths: 1
- Garage / Parking Spaces: 1
- Days On Market: 108
- Additional Information
- County: BEXAR
- City: San Antonio
- Zipcode: 78212
- Subdivision: Tobin Hill
- District: San Antonio I.S.D.
- Elementary School: Hawthorne
- Middle School: Mark Twain
- High School: Edison
- Provided by: Rice Realty Group
- Contact: Jaime Donner
- (309) 363-6300

- DMCA Notice
-
DescriptionGorgeous historical home circa 1926 renovated in 2022 with modern interior designs and a bright open concept flow. Front lawn boasts majestic magnolia trees while a spacious front porch that wraps around the home. An antique door greets you into the living room wrapped in charming wood trimmed columns anchored by the original brick clad fireplace. This home has been modernized with new HVAC, 2 Central AC Units, new stainless steel appliances, new LED recessed lighting, chandeliers, ceiling fans, new cabinet
Features
Possible Terms
- Conventional
- FHA
- VA
- Cash
- Investors OK
Air Conditioning
- Two Central
Apprx Age
- 99
Block
- 18
Builder Name
- NA
Construction
- Pre-Owned
Contract
- Exclusive Right To Sell
Days On Market
- 181
Dom
- 100
Elementary School
- Hawthorne
Exterior Features
- Siding
Fireplace
- One
Floor
- Laminate
Foundation
- Other
Garage Parking
- None/Not Applicable
Heating
- Central
Heating Fuel
- Natural Gas
High School
- Edison
Home Owners Association Mandatory
- None
Inclusions
- Ceiling Fans
- Washer Connection
- Dryer Connection
- Cook Top
- Self-Cleaning Oven
- Microwave Oven
- Stove/Range
- Disposal
- Dishwasher
Instdir
- Via US-281 S to E Josephine St. Take the Josephine St exit from US-281 S. Take E Euclid Ave to E Evergreen Street. 506 E Evergreen Street
Interior Features
- One Living Area
- Separate Dining Room
- Study/Library
- 1st Floor Lvl/No Steps
- High Ceilings
- Open Floor Plan
- All Bedrooms Downstairs
- Laundry Main Level
- Laundry Room
- Walk in Closets
Kitchen Length
- 15
Legal Description
- NCB 398 BLK 18 LOT 3
Middle School
- Mark Twain
Neighborhood Amenities
- Jogging Trails
- Bike Trails
- Lake/River Park
Occupancy
- Other
Owner Lrealreb
- Yes
Ph To Show
- 3093636300
Possession
- Closing/Funding
Property Type
- Single Residential
Roof
- Composition
School District
- San Antonio I.S.D.
Source Sqft
- Appsl Dist
Style
- One Story
- Contemporary
- Historic/Older
- Traditional
Total Tax
- 10370
Views
- 61
Water/Sewer
- City
Window Coverings
- All Remain
Year Built
- 1926
Property Location and Similar Properties