
- Ron Tate, Broker,CRB,CRS,GRI,REALTOR ®,SFR
- By Referral Realty
- Mobile: 210.861.5730
- Office: 210.479.3948
- Fax: 210.479.3949
- rontate@taterealtypro.com
Property Photos
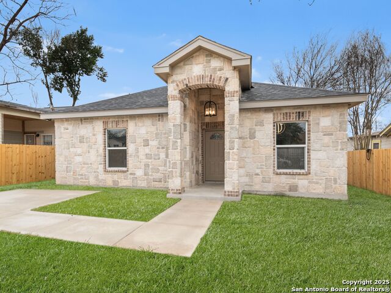

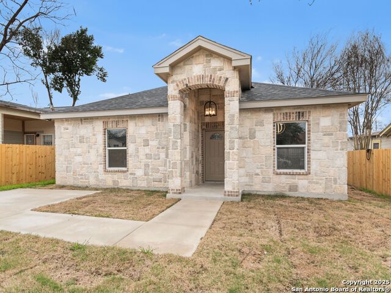
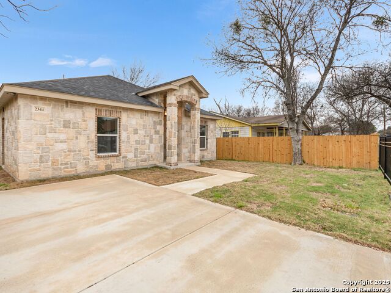
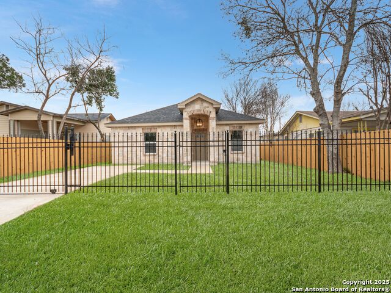
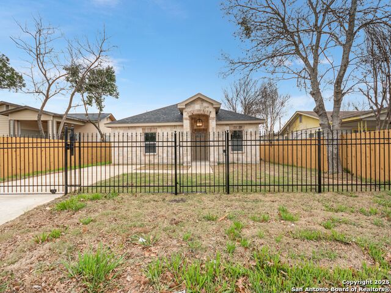
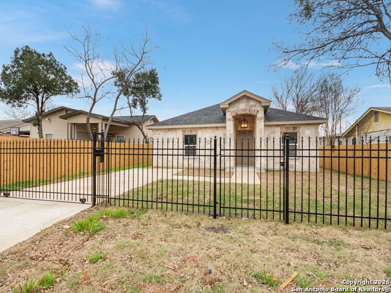
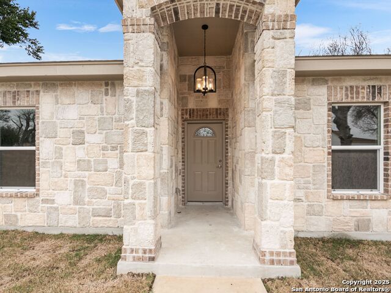
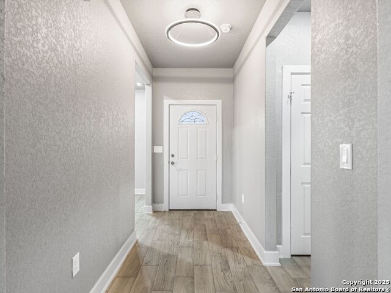
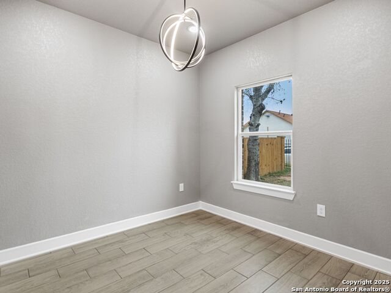
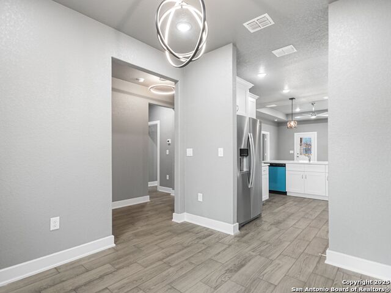
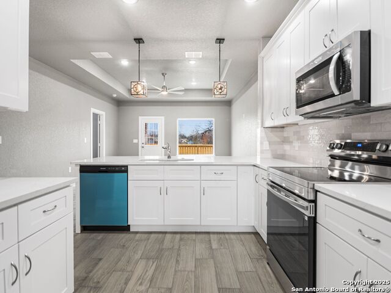
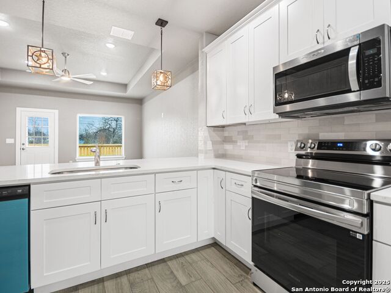
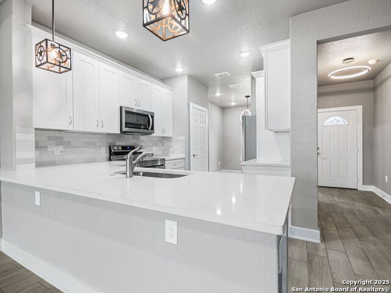
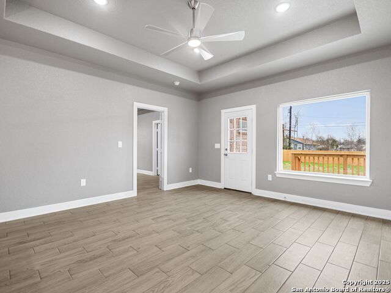
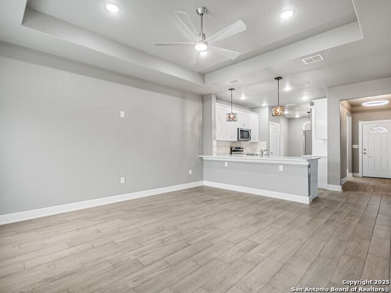
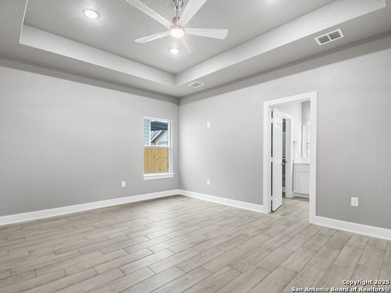
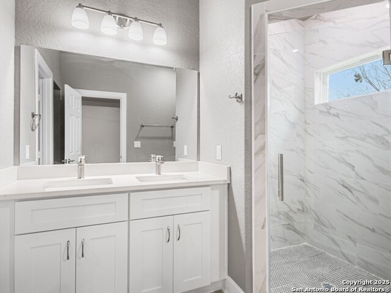
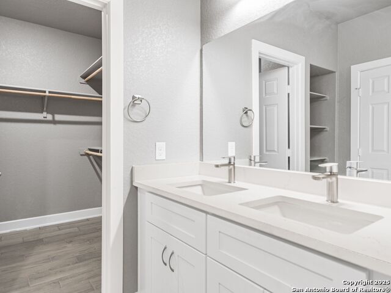
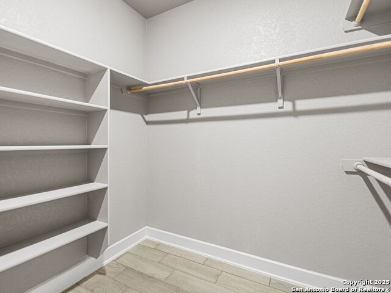
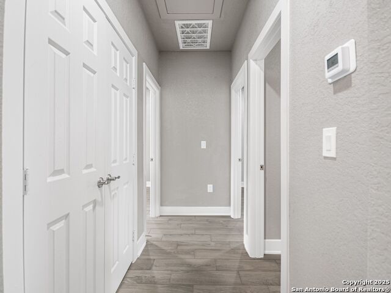
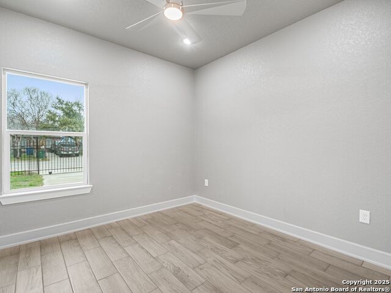
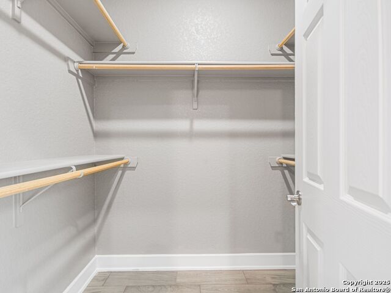
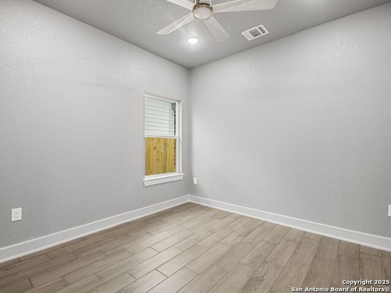
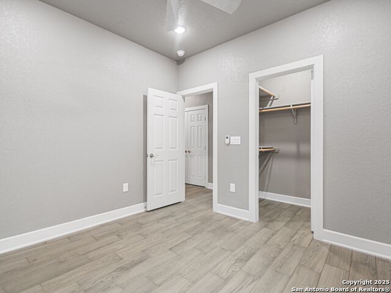
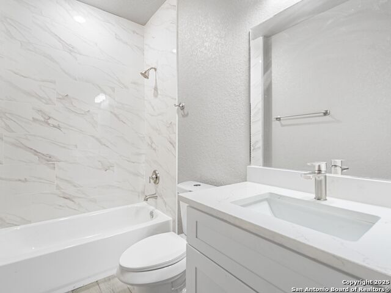
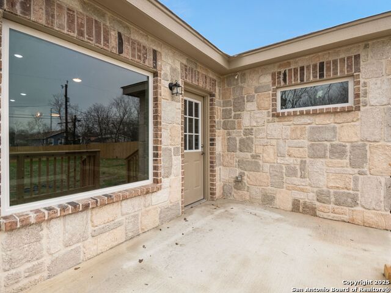
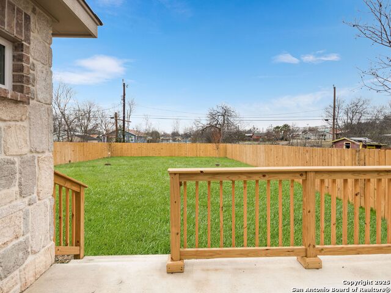
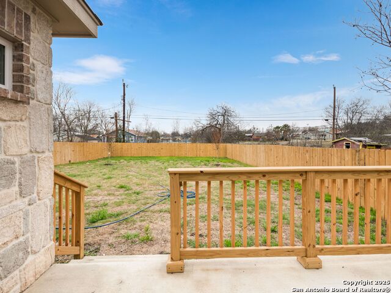
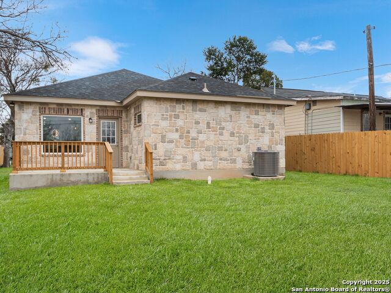
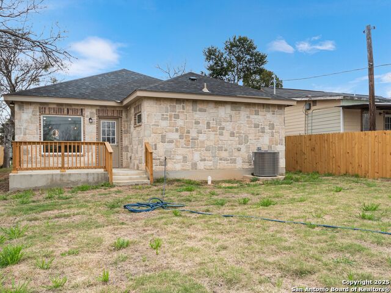
- MLS#: 1843101 ( Single Residential )
- Street Address: 2344 Delgado St
- Viewed: 20
- Price: $275,000
- Price sqft: $191
- Waterfront: No
- Year Built: 2024
- Bldg sqft: 1438
- Bedrooms: 3
- Total Baths: 2
- Full Baths: 2
- Garage / Parking Spaces: 1
- Days On Market: 61
- Additional Information
- County: BEXAR
- City: San Antonio
- Zipcode: 78228
- Subdivision: Prospect Hill
- District: Edgewood I.S.D
- Elementary School: Roy Cisneros
- Middle School: Gus Garcia
- High School: Memorial
- Provided by: Kuper Sotheby's Int'l Realty
- Contact: Denise Bocanegra
- (210) 857-7377

- DMCA Notice
-
DescriptionWelcome to this stunning brand new home in a well established neighborhood! This 3 bedroom, 2 bathroom residence offers the perfect blend of modern amenities and cozy charm. Step inside to an open floor plan with 9 ft ceilings and luxury tile flooring throughout. The modern chef's kitchen is a true delight, featuring elegant quartz countertops, custom cabinetry, a walk in pantry, accent lighting, and beautiful accent paint. Retreat to the spacious primary suite, equipped with a double vanity, ample closet space, and an oversized walk in shower to relax from the day. Enjoy your serene backyard, with a privacy fence and patio deck, the perfect setting for outdoor grilling and downtime. Located just minutes from downtown, this is an incredible opportunity to own a brand new home in a prime location. With no HOA, it offers an Investment opportunity or Home Sweet Home! Your choice!
Features
Possible Terms
- Conventional
- FHA
- VA
- Cash
Air Conditioning
- One Central
Block
- 16
Builder Name
- UNKNOWN
Construction
- Pre-Owned
Contract
- Exclusive Right To Sell
Days On Market
- 97
Dom
- 50
Elementary School
- Roy Cisneros
Exterior Features
- Brick
Fireplace
- Not Applicable
Floor
- Ceramic Tile
Foundation
- Slab
Garage Parking
- Side Entry
Heating
- Central
Heating Fuel
- Electric
High School
- Memorial
Home Owners Association Mandatory
- None
Inclusions
- Ceiling Fans
- Chandelier
- Washer Connection
- Dryer Connection
- Microwave Oven
- Stove/Range
- Disposal
- Dishwasher
- Smoke Alarm
- Electric Water Heater
- Smooth Cooktop
- Custom Cabinets
Instdir
- W. COMMERCE
Interior Features
- One Living Area
- Separate Dining Room
- Island Kitchen
- Utility Room Inside
- High Ceilings
- Open Floor Plan
- High Speed Internet
- All Bedrooms Downstairs
- Attic - Pull Down Stairs
- Attic - Radiant Barrier Decking
Legal Description
- NCB 8896 BLK 16 LOT 4
Middle School
- Gus Garcia
Neighborhood Amenities
- None
Occupancy
- Owner
Owner Lrealreb
- No
Ph To Show
- 210-222-2227
Possession
- Closing/Funding
Property Type
- Single Residential
Recent Rehab
- No
Roof
- Composition
School District
- Edgewood I.S.D
Source Sqft
- Appsl Dist
Style
- One Story
Total Tax
- 2251.55
Utility Supplier Elec
- CPS
Utility Supplier Gas
- CPS
Utility Supplier Grbge
- CITY
Utility Supplier Sewer
- SAWS
Utility Supplier Water
- SAWS
Views
- 20
Water/Sewer
- Water System
Window Coverings
- Some Remain
Year Built
- 2024
Property Location and Similar Properties