
- Ron Tate, Broker,CRB,CRS,GRI,REALTOR ®,SFR
- By Referral Realty
- Mobile: 210.861.5730
- Office: 210.479.3948
- Fax: 210.479.3949
- rontate@taterealtypro.com
Property Photos
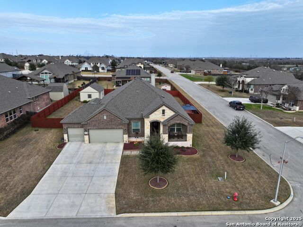

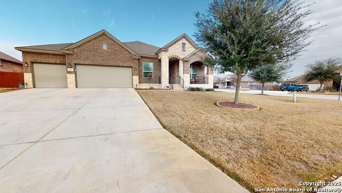
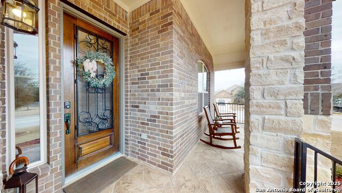
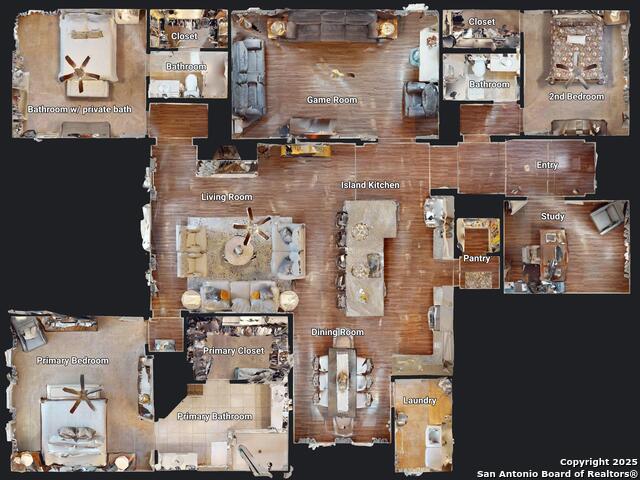
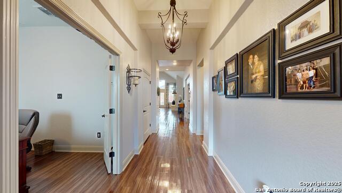
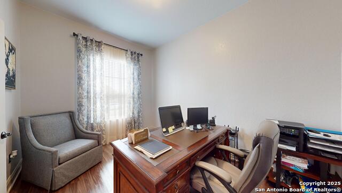
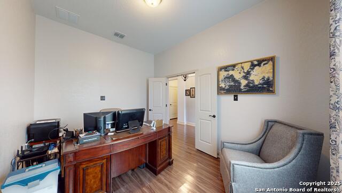
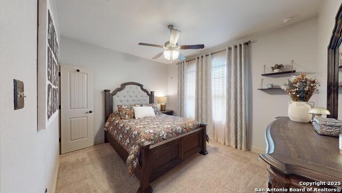
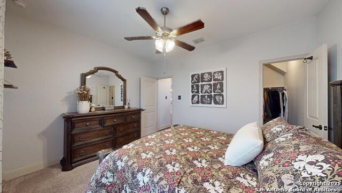
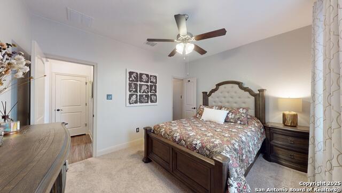
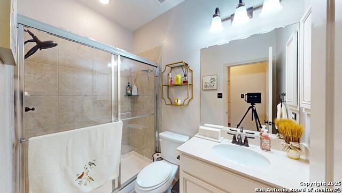
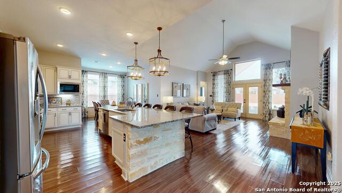
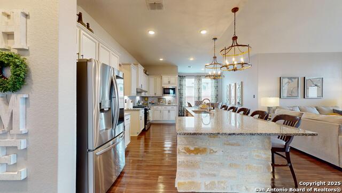
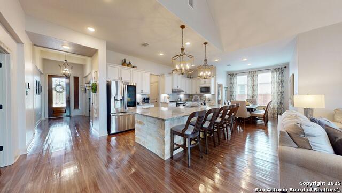
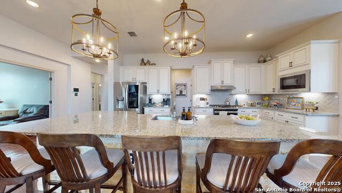
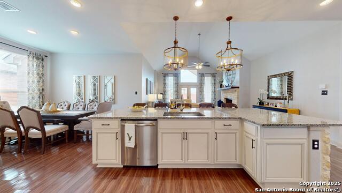
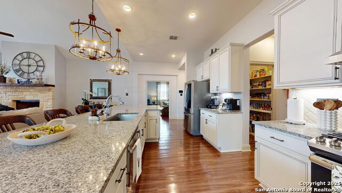
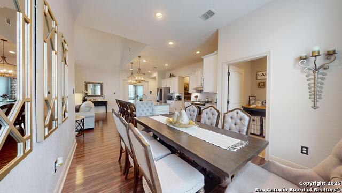
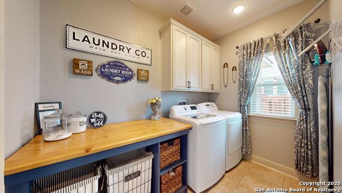
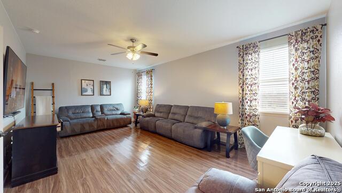
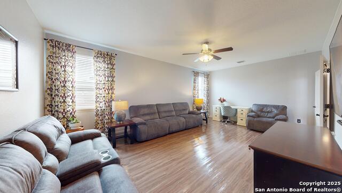
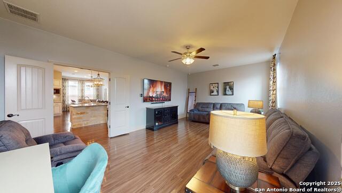
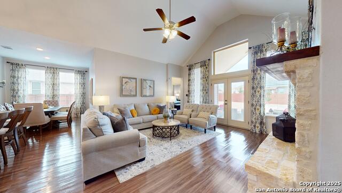
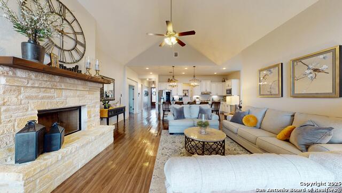
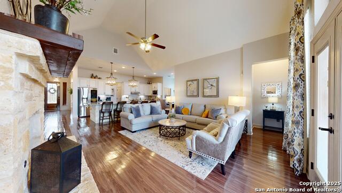
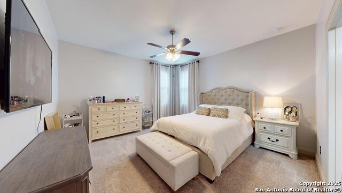
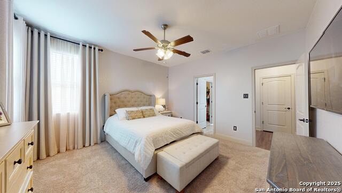
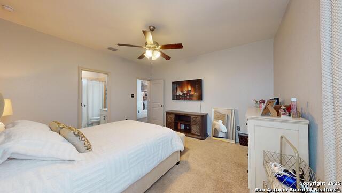
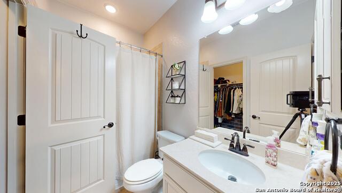
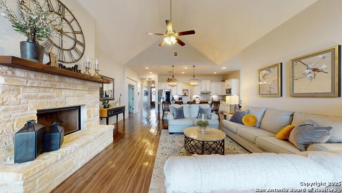
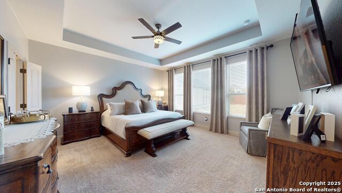
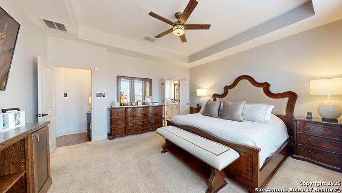
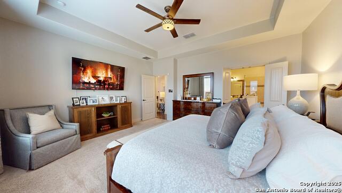
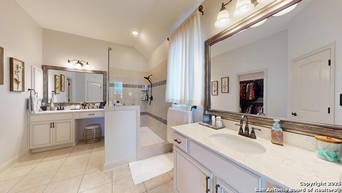
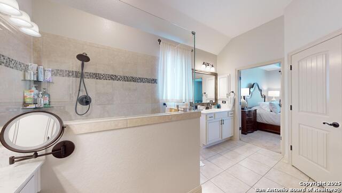
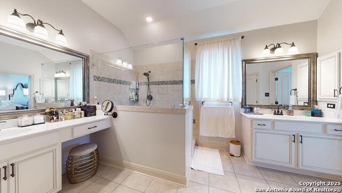
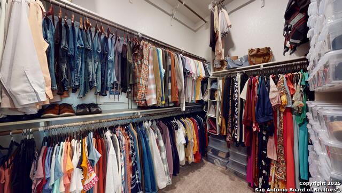
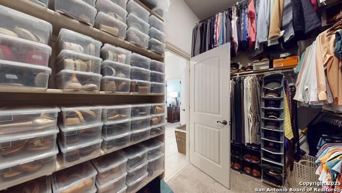
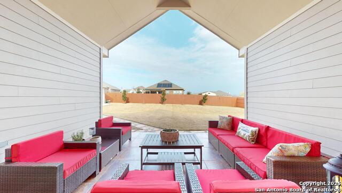
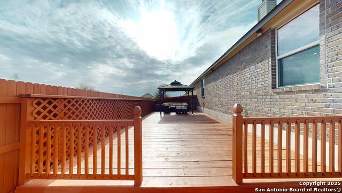
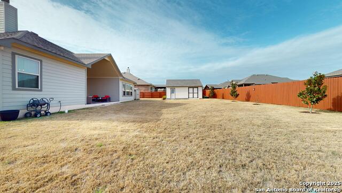
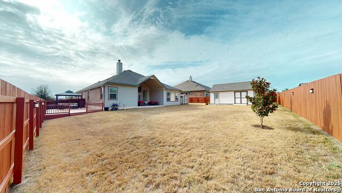
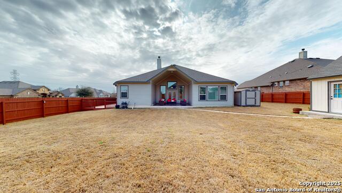
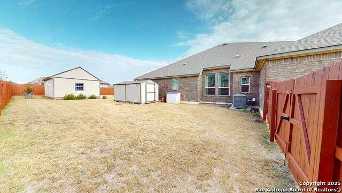
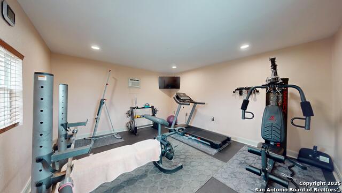
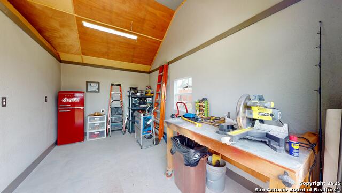
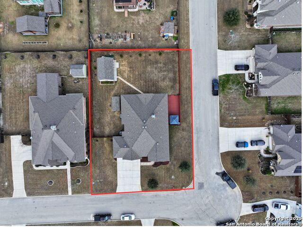
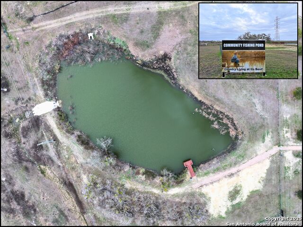
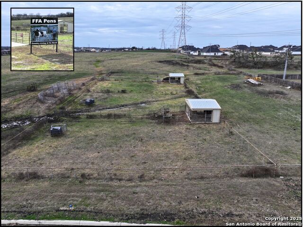
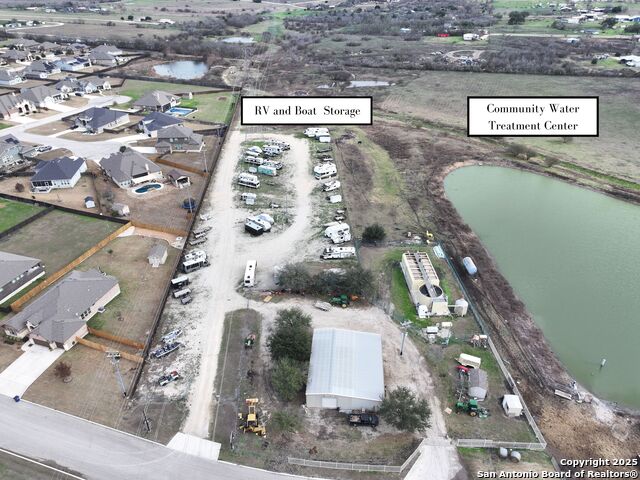
- MLS#: 1843073 ( Single Residential )
- Street Address: 3207 Joshs Way
- Viewed: 19
- Price: $608,000
- Price sqft: $224
- Waterfront: No
- Year Built: 2019
- Bldg sqft: 2715
- Bedrooms: 3
- Total Baths: 3
- Full Baths: 3
- Garage / Parking Spaces: 3
- Days On Market: 61
- Additional Information
- County: GUADALUPE
- City: Marion
- Zipcode: 78124
- Subdivision: Harvest Hills
- District: Marion
- Elementary School: Marion
- Middle School: Krueger
- High School: Marion
- Provided by: Noble Group Realty
- Contact: Donnovan Jackson
- (210) 478-2442

- DMCA Notice
-
DescriptionLovely, single story 3 bedrooms home that shows like a model in Harvest Hills; a gated community, surrounded by rolling hills and country views. The home has 3 full bathrooms, 2 dining areas, an oversized 3 car garage, upgraded gas cooking range, granite countertops, large island, large media room, study/office, fireplace, Reverse osmosis water filter system, concrete stamped design front patio entrance with numerus upgrades throughout. Home sits on an oversized lot that includes an extended patio, separate extended deck for entertaining friends and family 34' x 15' 6" with gazebo 10' x 10' (illuminated), Dual storage building 16' x 8', Building 24' x 16' with overhead storage (Gym/Workshop). This community includes a fishing pond with a small fishing pier, RV/Boat storage area, pool, tennis and basketball courts, as well as an FFA pen for applicable animals. This is a must see!!
Features
Possible Terms
- Conventional
- FHA
- VA
- TX Vet
- Cash
Air Conditioning
- One Central
Block
- 19
Builder Name
- Chesmar Homes
Construction
- Pre-Owned
Contract
- Exclusive Right To Sell
Days On Market
- 58
Dom
- 58
Elementary School
- Marion
Exterior Features
- Brick
Fireplace
- One
Floor
- Carpeting
- Ceramic Tile
Foundation
- Slab
Garage Parking
- Three Car Garage
Heating
- Central
Heating Fuel
- Electric
High School
- Marion
Home Owners Association Fee
- 650.53
Home Owners Association Frequency
- Annually
Home Owners Association Mandatory
- Mandatory
Home Owners Association Name
- SPECTRUM HARVEST HILLS HOA
Inclusions
- Washer Connection
- Dryer Connection
- Microwave Oven
- Stove/Range
- Gas Cooking
- Disposal
- Dishwasher
- Ice Maker Connection
- Water Softener (owned)
- Smoke Alarm
- Electric Water Heater
- Garage Door Opener
- Custom Cabinets
- Carbon Monoxide Detector
Instdir
- I-35 N to N35. Take exit 182 from I-35 N. Take Engel Rd and Marion Rd to Harvest Hills Blvd in Guadalupe County
Interior Features
- Two Living Area
- Liv/Din Combo
- Eat-In Kitchen
- Island Kitchen
- Walk-In Pantry
- Study/Library
- Media Room
- Shop
- Utility Room Inside
- High Ceilings
- Open Floor Plan
- Cable TV Available
- High Speed Internet
- All Bedrooms Downstairs
- Laundry Room
Kitchen Length
- 13
Legal Description
- HARVEST HILLS PHASE II BLOCK 19 LOT 1 0.34 AC
Middle School
- Krueger
Multiple HOA
- No
Neighborhood Amenities
- Pool
- Clubhouse
- Park/Playground
- BBQ/Grill
- Basketball Court
- Fishing Pier
- Other - See Remarks
Occupancy
- Owner
Owner Lrealreb
- No
Ph To Show
- 210-222-2227
Possession
- Closing/Funding
Property Type
- Single Residential
Roof
- Composition
School District
- Marion
Source Sqft
- Appsl Dist
Style
- One Story
Total Tax
- 8765
Views
- 19
Virtual Tour Url
- https://my.matterport.com/show/?m=MDjifX4YTeK
Water/Sewer
- Water System
Window Coverings
- Some Remain
Year Built
- 2019
Property Location and Similar Properties