
- Ron Tate, Broker,CRB,CRS,GRI,REALTOR ®,SFR
- By Referral Realty
- Mobile: 210.861.5730
- Office: 210.479.3948
- Fax: 210.479.3949
- rontate@taterealtypro.com
Property Photos
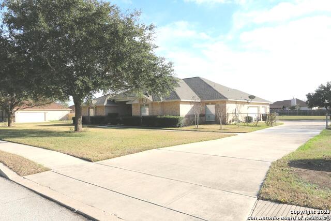

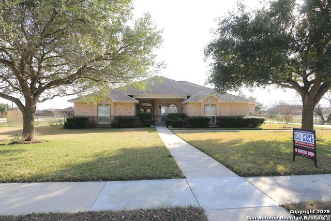
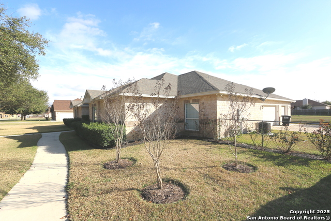
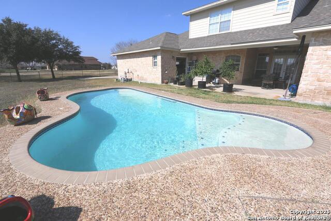
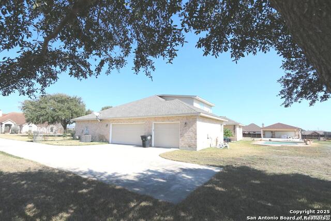
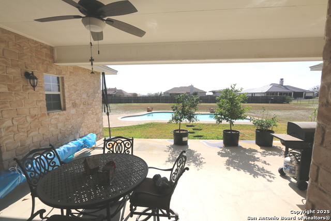
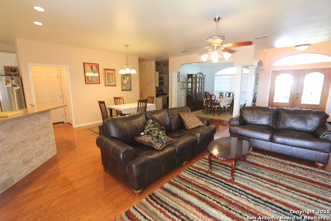
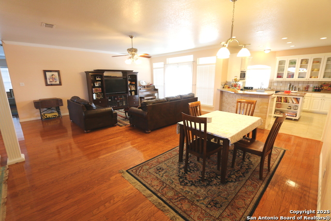
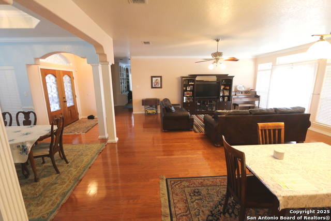
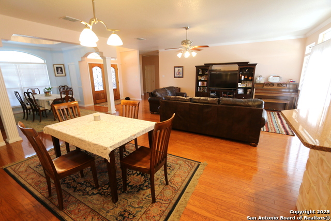
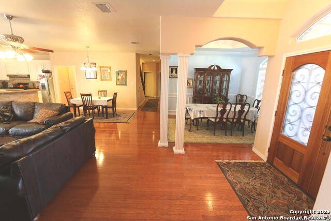
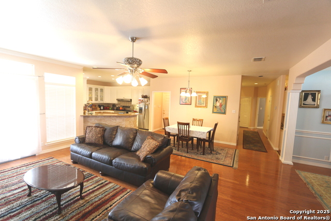
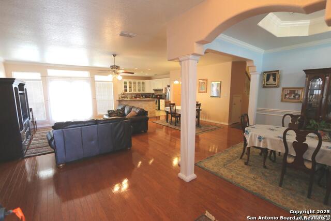
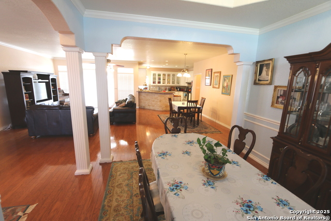
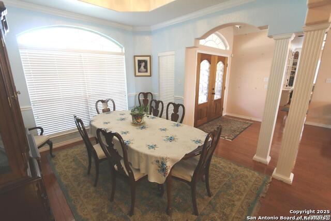
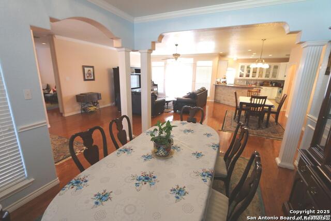
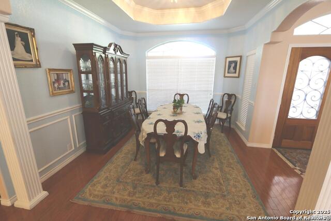
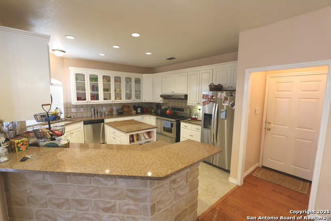
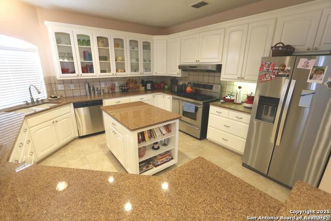
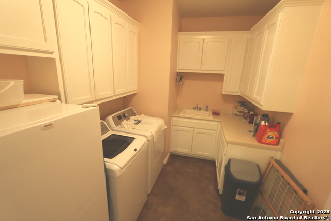
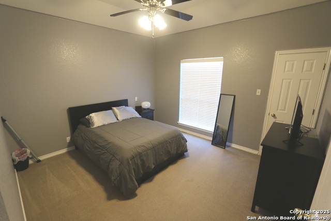
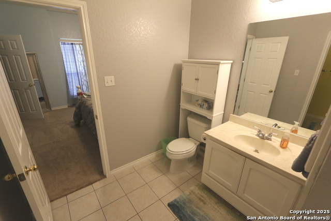
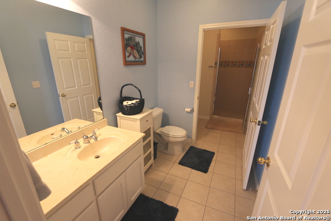
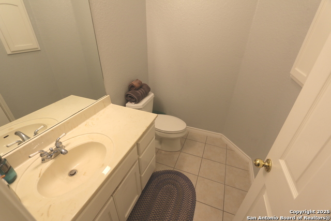
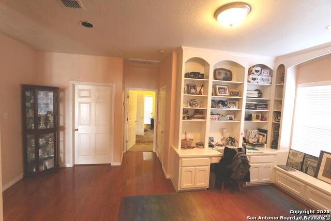
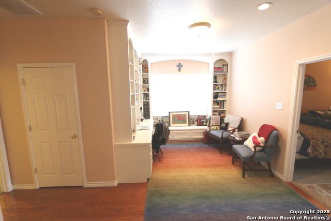
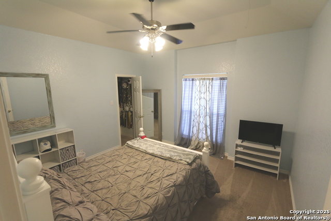
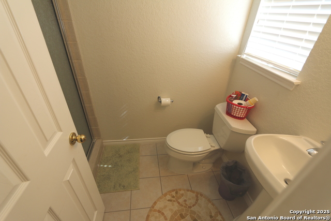
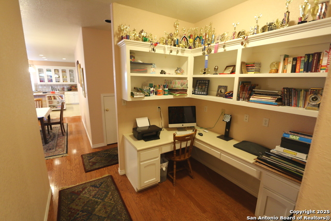
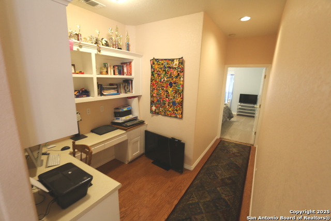
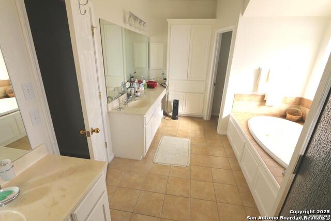
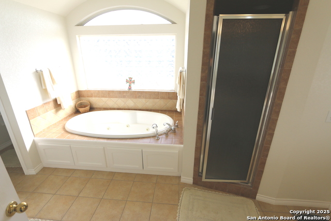
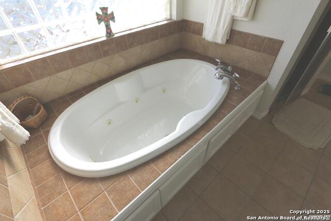
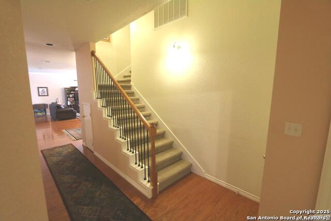
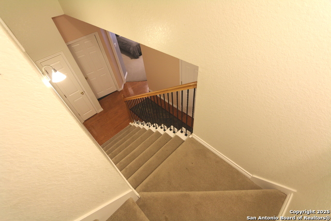
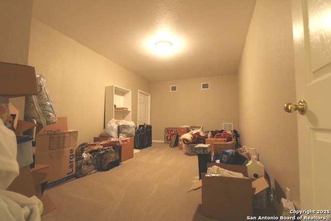
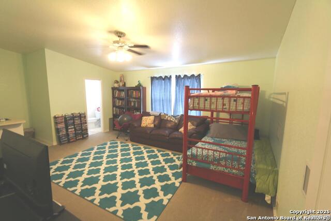
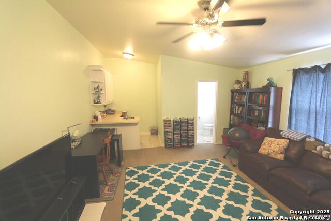
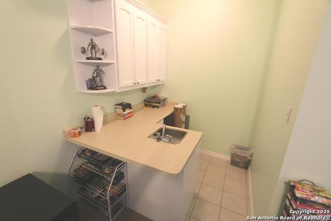
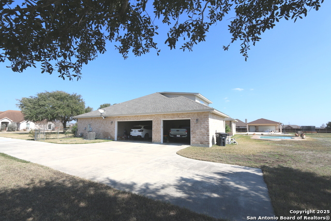
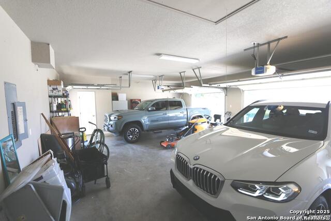
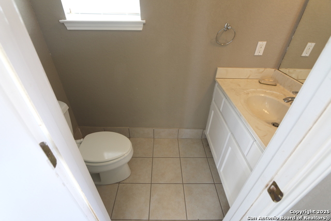
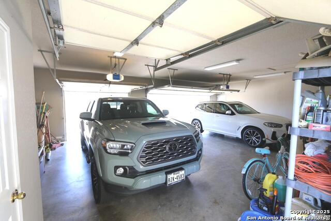
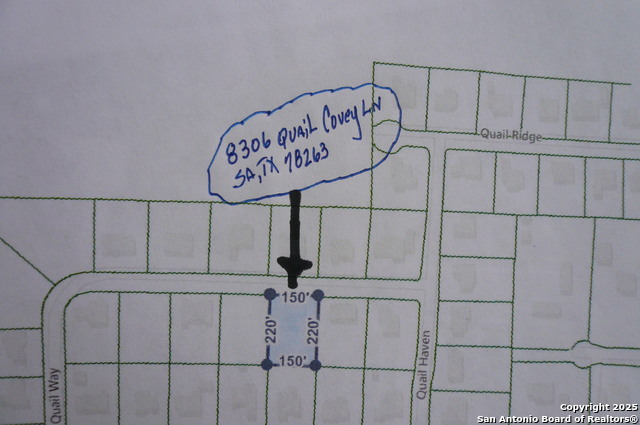
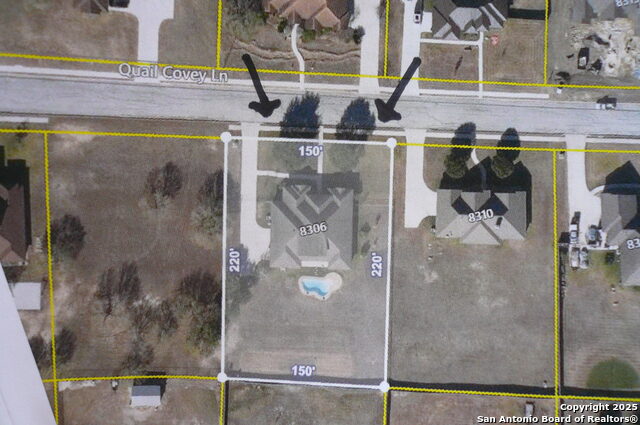
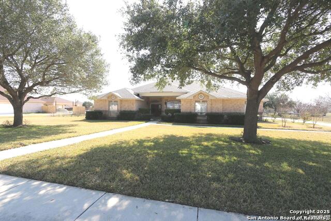
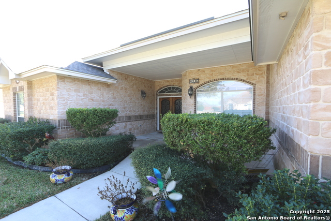
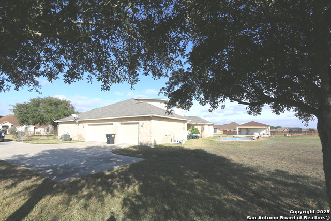
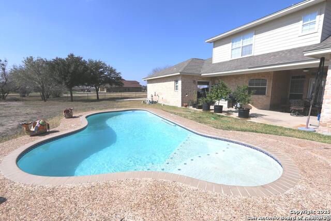
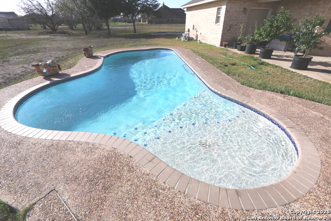
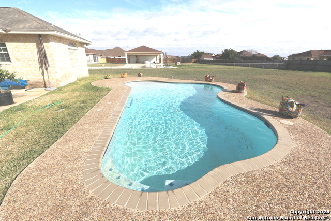
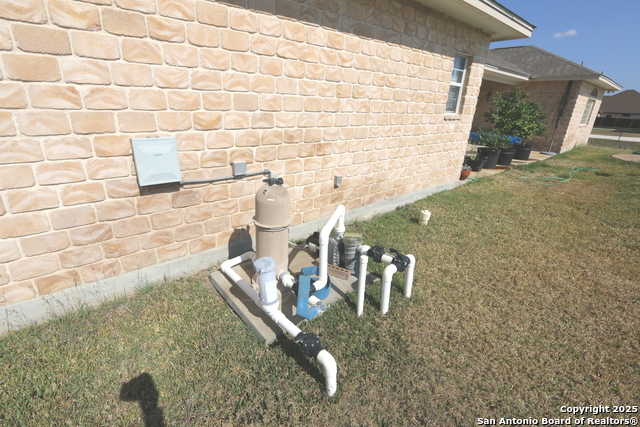
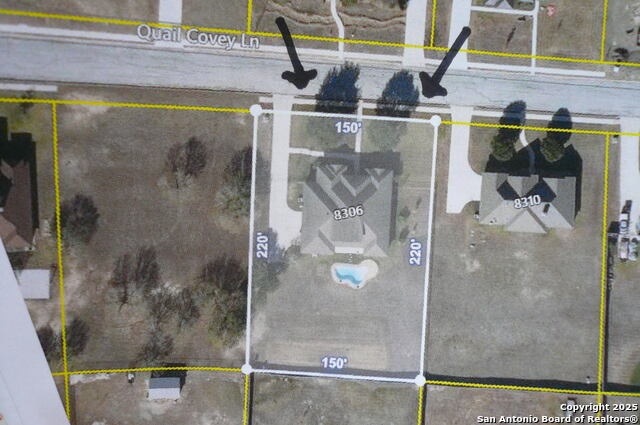

















- MLS#: 1842897 ( Single Residential )
- Street Address: 8306 Quail Covey Ln
- Viewed: 147
- Price: $695,000
- Price sqft: $188
- Waterfront: No
- Year Built: 2004
- Bldg sqft: 3701
- Bedrooms: 5
- Total Baths: 6
- Full Baths: 4
- 1/2 Baths: 2
- Garage / Parking Spaces: 3
- Days On Market: 256
- Additional Information
- County: BEXAR
- City: San Antonio
- Zipcode: 78263
- Subdivision: Quail Run
- District: East Central I.S.D
- Elementary School: Oak Crest
- Middle School: Heritage
- High School: East Central
- Provided by: Foster Family Real Estate
- Contact: John Foster
- (210) 264-5001

- DMCA Notice
-
Description1 owner,over 3700sf "4 side rock" hm w/lots of extras' on a 3/4 acre lot in the upscale quaint & picturesque quail run subd near china grove,tx,no city taxes & low 1. 78% tax rate.. In grd gary swimming pool, oversized approx 900sf "36x24" 3 car gar w/bathroom & workshop area, chain link & privacy fenced backyard w/6 zone sprinkler sys,30x23 covered patio & 18x12 covered entry porch, 2 a/c units & water heaters,new roof in 2021 & at&t internet.. **hm** has very open floorplan w/4 or 5 bd's,4 ba's & 2 1/2 ba's (2 possible main bd suites) island kit w/xtra tall cabinets,pull out drawers,5 burner natural gas oven/stove & l shaped b'fast bar, 21x20 living rm has hardwood flooring,crown molding,transom windows & outside access via french doors to backyard patio & pool... Approx 15x10 b'fast nook & 13x12 open faced dining rm w/cathedral windows.. Main bd suite consists of 17x16 bd,16x14 parents retreat/study w/blt in bookcases & desk,window seating & 16x10 ba w/2 sinks,jetted garden tub,walk in shower & 2 closets... 15x12 2nd bd w/11x6 ba & walk in closet.. ,bd #3 & #4 have walk in closets & 13x12 jack & jill ba between them... 11x7 utility rm w/stained concrete flooring,laundry sink & storage cabinets... 10x7 grand foyer via dbl wooden french doors & 18x12 covered entry porch.... **via** a decorative staircase there is a 19x11 upstairs media rm,22x16 game rm/2nd living area/possible 5th bd w/bathroom & wet bar & attic entry doors w/decked area for a/c units & storage,,call 4 detailed info packet... Thank you...
Features
Possible Terms
- Conventional
- FHA
- VA
- TX Vet
- Cash
Air Conditioning
- Two Central
Apprx Age
- 21
Block
- 11
Builder Name
- SWIZE CUSTOM HOMES
Construction
- Pre-Owned
Contract
- Exclusive Agency
Days On Market
- 242
Currently Being Leased
- No
Dom
- 242
Elementary School
- Oak Crest Elementary
Exterior Features
- 4 Sides Masonry
- Stone/Rock
- Other
Fireplace
- Not Applicable
Floor
- Carpeting
- Ceramic Tile
- Wood
- Other
Foundation
- Slab
Garage Parking
- Three Car Garage
- Attached
- Side Entry
- Oversized
Heating
- Central
Heating Fuel
- Electric
High School
- East Central
Home Owners Association Fee
- 200
Home Owners Association Frequency
- Annually
Home Owners Association Mandatory
- Mandatory
Home Owners Association Name
- QUAIL RUN PROPERTY OWNERS ASSOC
Inclusions
- Ceiling Fans
- Washer Connection
- Dryer Connection
- Microwave Oven
- Stove/Range
- Gas Cooking
- Disposal
- Dishwasher
- Ice Maker Connection
- Wet Bar
- Vent Fan
- Smoke Alarm
- Security System (Owned)
- Electric Water Heater
- Garage Door Opener
- Solid Counter Tops
- Custom Cabinets
- 2+ Water Heater Units
- Private Garbage Service
Instdir
- OFF BECK ROAD/HWY 87
Interior Features
- Two Living Area
- Separate Dining Room
- Eat-In Kitchen
- Two Eating Areas
- Island Kitchen
- Breakfast Bar
- Study/Library
- Game Room
- Media Room
- Utility Room Inside
- Utility Area in Garage
- High Ceilings
- Open Floor Plan
- High Speed Internet
- Laundry Main Level
- Walk in Closets
- Attic - Partially Floored
- Attic - Permanent Stairs
- Attic - Storage Only
Kitchen Length
- 16
Legal Description
- CB 5138B BLK 11 LOT 5 QUAIL RUN SUBD UT-2
Lot Description
- County VIew
- 1/2-1 Acre
- Mature Trees (ext feat)
Lot Dimensions
- 150 X 220
Lot Improvements
- Street Paved
- Sidewalks
Middle School
- Heritage
Miscellaneous
- No City Tax
- School Bus
Multiple HOA
- No
Neighborhood Amenities
- Park/Playground
- Other - See Remarks
Occupancy
- Owner
Other Structures
- Storage
Owner Lrealreb
- No
Ph To Show
- 210 222 2227
Possession
- Closing/Funding
Property Type
- Single Residential
Recent Rehab
- No
Roof
- Composition
School District
- East Central I.S.D
Source Sqft
- Appsl Dist
Style
- One Story
Total Tax
- 12800
Utility Supplier Elec
- CPS
Utility Supplier Gas
- CPS
Utility Supplier Grbge
- LOCAL
Utility Supplier Other
- AT&T INTERNE
Utility Supplier Sewer
- SEPTIC
Utility Supplier Water
- EAST CENTRAL
Views
- 147
Water/Sewer
- Water System
- Septic
- Co-op Water
Window Coverings
- Some Remain
Year Built
- 2004
Property Location and Similar Properties