
- Ron Tate, Broker,CRB,CRS,GRI,REALTOR ®,SFR
- By Referral Realty
- Mobile: 210.861.5730
- Office: 210.479.3948
- Fax: 210.479.3949
- rontate@taterealtypro.com
Property Photos
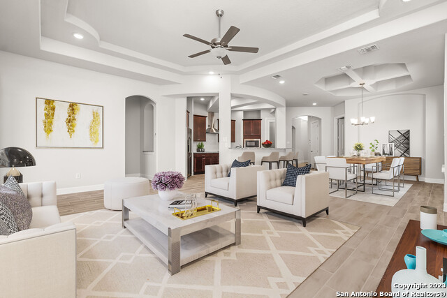

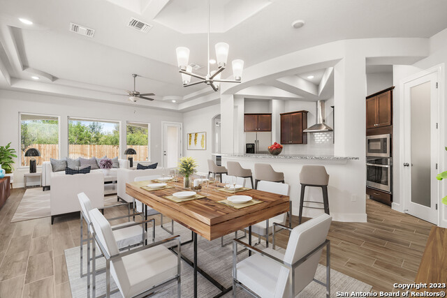
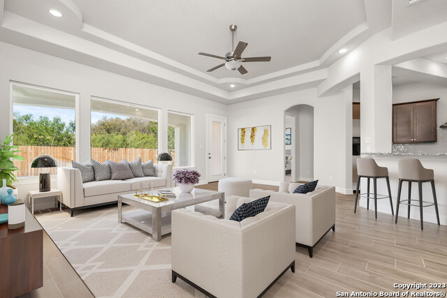
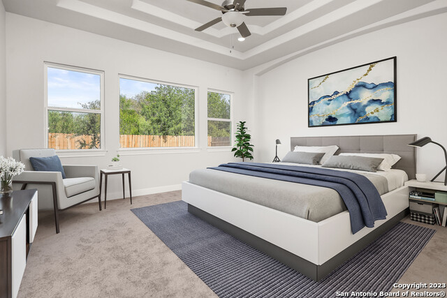
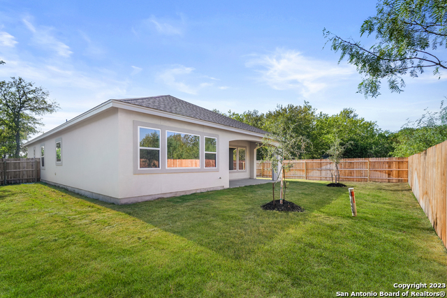
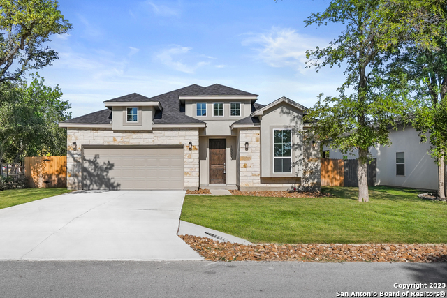
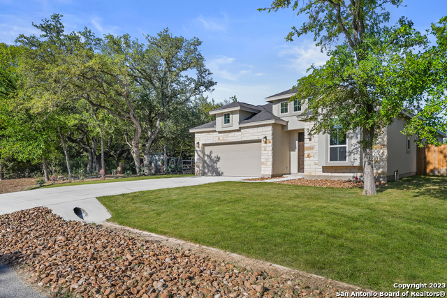
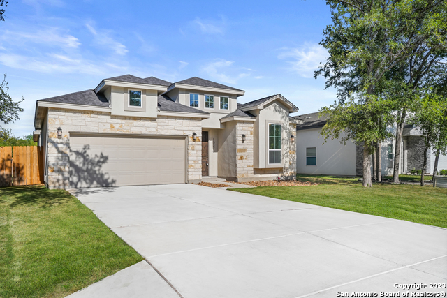
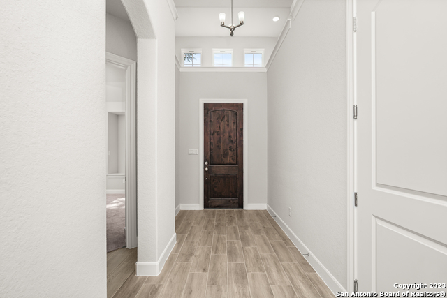
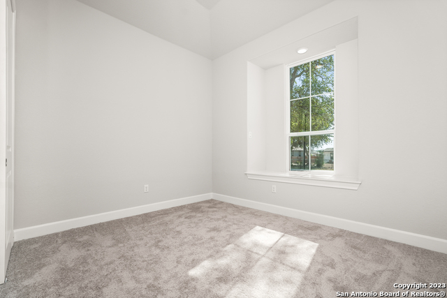
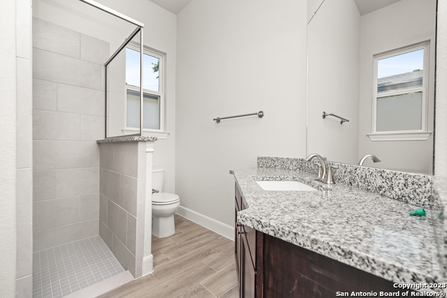
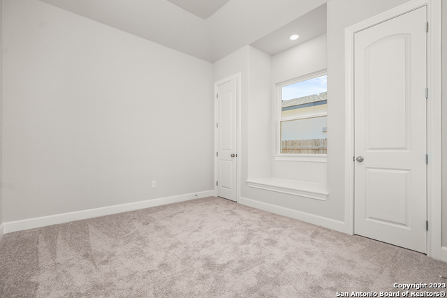
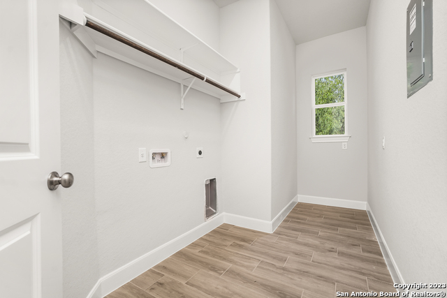
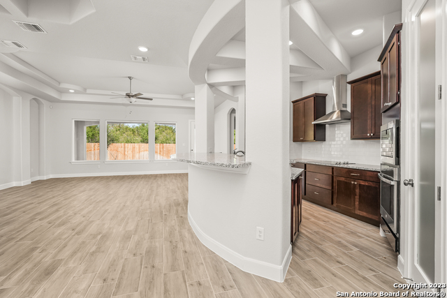
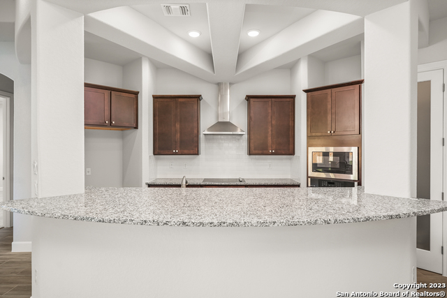
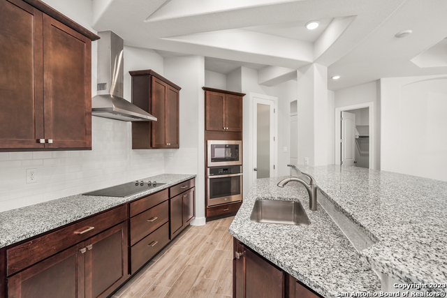
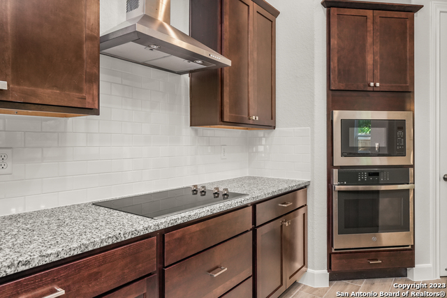
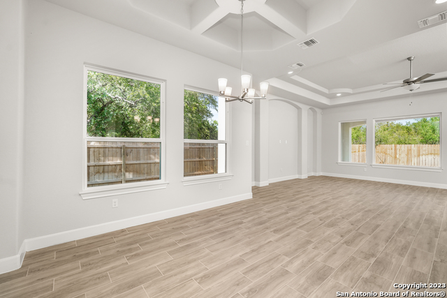
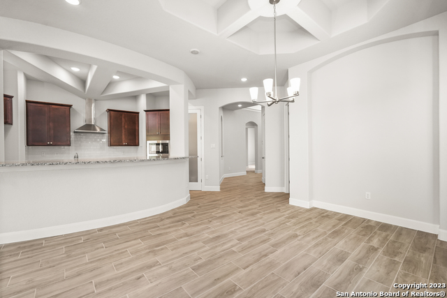
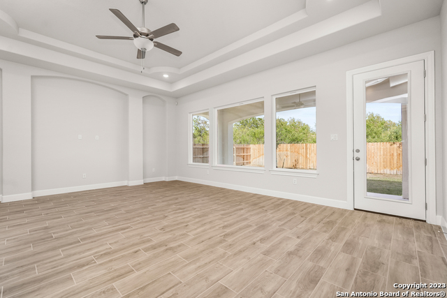
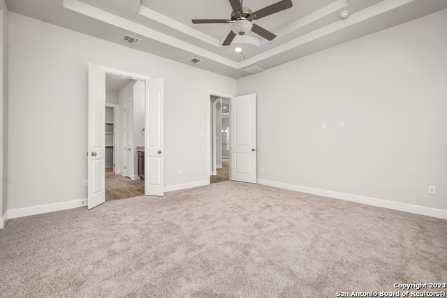
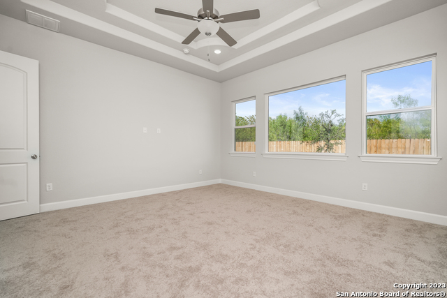
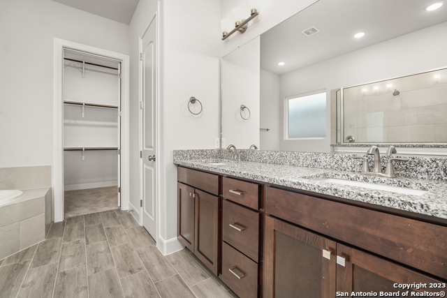
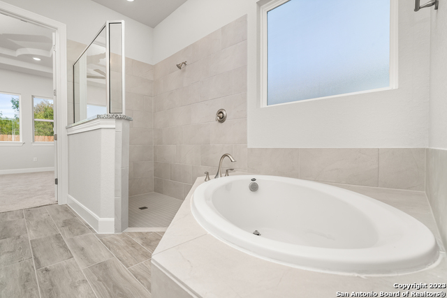
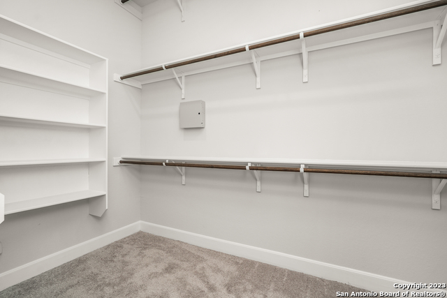
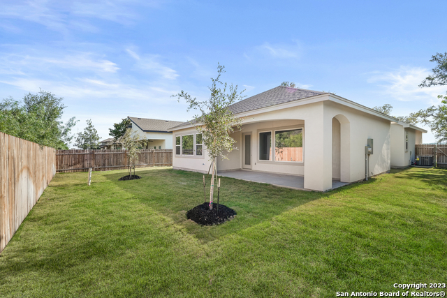
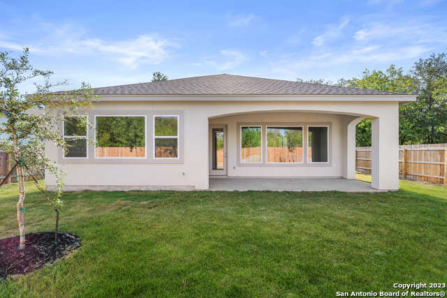
- MLS#: 1842758 ( Single Residential )
- Street Address: 6418 Lowrie
- Viewed: 88
- Price: $442,540
- Price sqft: $218
- Waterfront: No
- Year Built: 2024
- Bldg sqft: 2030
- Bedrooms: 3
- Total Baths: 2
- Full Baths: 2
- Garage / Parking Spaces: 2
- Days On Market: 156
- Additional Information
- County: BEXAR
- City: San Antonio
- Zipcode: 78239
- Subdivision: Royal Crest
- Elementary School: Royal Ridge
- Middle School: White Ed
- High School: Roosevelt
- Provided by: Boss Real Estate
- Contact: Jeremy Clements
- (210) 517-2798

- DMCA Notice
-
DescriptionConstruction has not started yet. This will be our next new home being built in this brand new phase of royal crest subdivision. Granite counters, wood cabinets, stainless appiances to include microwave & stove/oven and dishwasher, orb or brushed nickle finish faucets, orb or brushed nickle hardware & fixtures, huge mstr, sep shower with rainhead & soaker garden tub 10 ft ceilings, 8 foot and back doors, ceilings treatments, double panned picture window w/ 4 x 4 window, 30 yr roof w/ridge vent, in wall pest
Features
Possible Terms
- Conventional
- FHA
- VA
- 1st Seller Carry
- Cash
Air Conditioning
- One Central
Block
- 132
Builder Name
- Everview Homes
Construction
- New
Contract
- Exclusive Right To Sell
Days On Market
- 142
Dom
- 142
Elementary School
- Royal Ridge
Exterior Features
- 4 Sides Masonry
Fireplace
- Not Applicable
Floor
- Carpeting
- Ceramic Tile
Foundation
- Slab
Garage Parking
- Two Car Garage
- Attached
Heating
- Central
Heating Fuel
- Electric
High School
- Roosevelt
Home Owners Association Fee
- 280
Home Owners Association Frequency
- Annually
Home Owners Association Mandatory
- Mandatory
Home Owners Association Name
- ROYAL CREST HOA
Inclusions
- Chandelier
- Washer Connection
- Dryer Connection
- Cook Top
- Microwave Oven
- Disposal
- Dishwasher
- Vent Fan
- Smoke Alarm
- Pre-Wired for Security
- Electric Water Heater
- In Wall Pest Control
- Plumb for Water Softener
- Solid Counter Tops
- City Garbage service
Instdir
- IH-35 North
- Right on Weidner
- Left on Lowrie Block
- Lot will be on the right.
Interior Features
- One Living Area
- Island Kitchen
- Walk-In Pantry
- Utility Room Inside
- High Ceilings
- Open Floor Plan
- Cable TV Available
- High Speed Internet
- Laundry Room
- Telephone
- Walk in Closets
- Attic - Access only
- Attic - Pull Down Stairs
- Attic - Radiant Barrier Decking
Kitchen Length
- 12
Legal Description
- CB 5937G (LOWRIE PLACE SUB'D)
- BLOCK 132 LOT 9
Middle School
- White Ed
Multiple HOA
- No
Neighborhood Amenities
- None
Owner Lrealreb
- Yes
Ph To Show
- 210-517-2798
Possession
- Closing/Funding
Property Type
- Single Residential
Roof
- Composition
Source Sqft
- Bldr Plans
Style
- One Story
Total Tax
- 611.79
Utility Supplier Elec
- CPS
Utility Supplier Grbge
- City
Utility Supplier Sewer
- SAWS
Utility Supplier Water
- SAWS
Views
- 88
Water/Sewer
- Water System
- Sewer System
- City
Window Coverings
- None Remain
Year Built
- 2024
Property Location and Similar Properties