
- Ron Tate, Broker,CRB,CRS,GRI,REALTOR ®,SFR
- By Referral Realty
- Mobile: 210.861.5730
- Office: 210.479.3948
- Fax: 210.479.3949
- rontate@taterealtypro.com
Property Photos
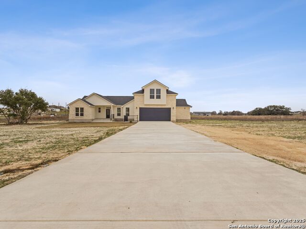

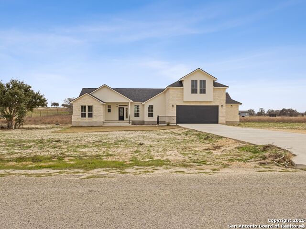
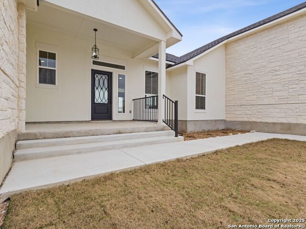
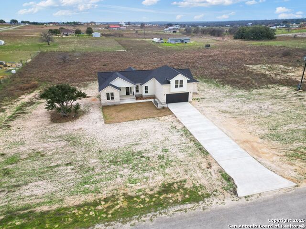
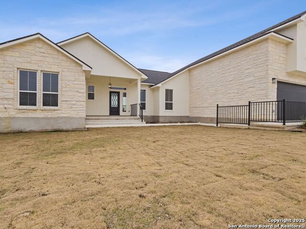
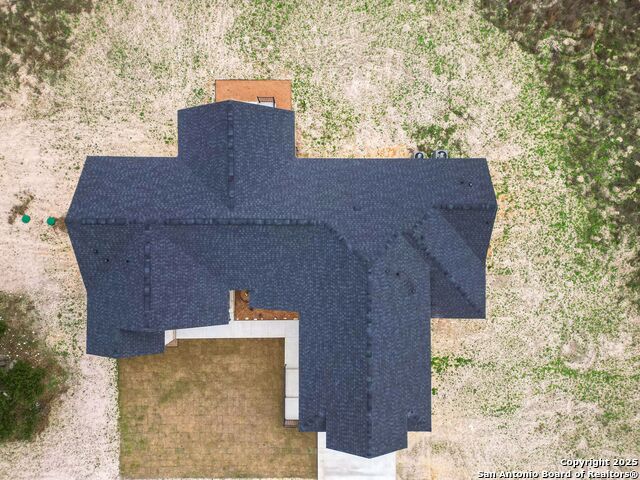
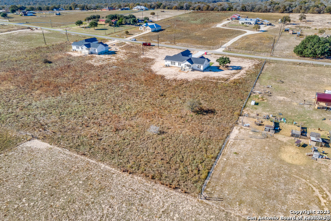
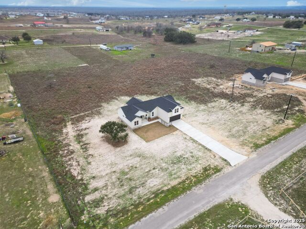
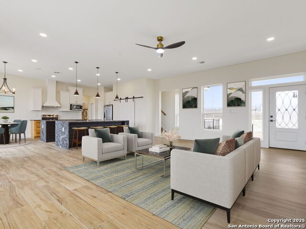
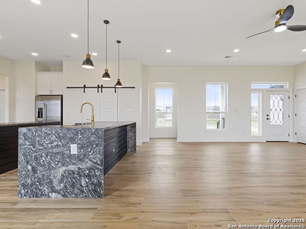
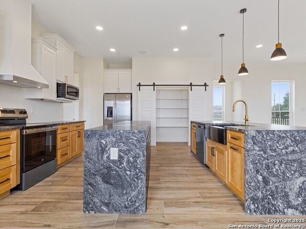
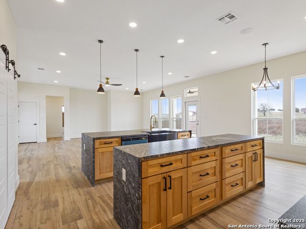
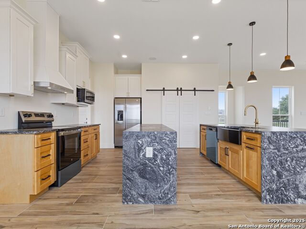
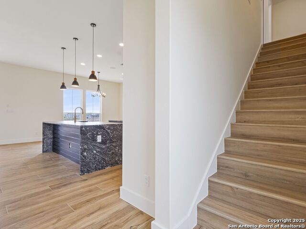
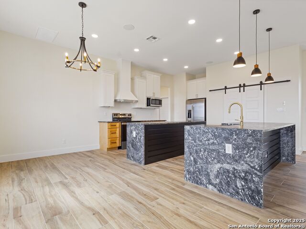
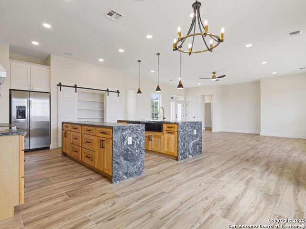
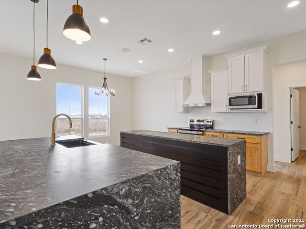
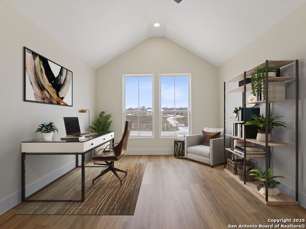
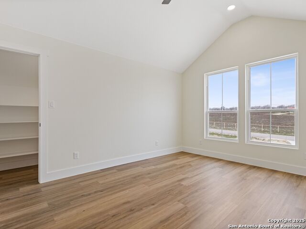
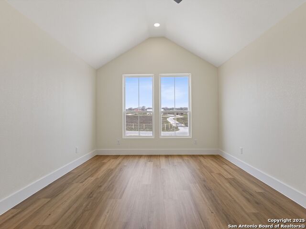
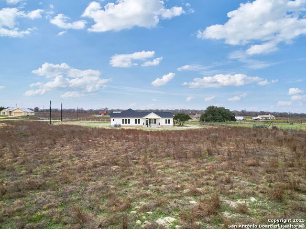
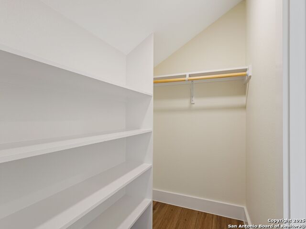
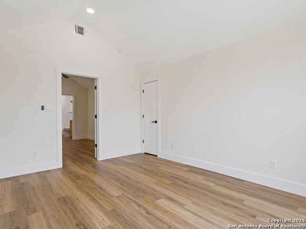
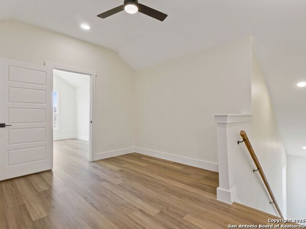
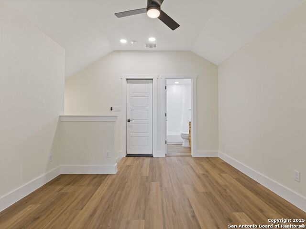
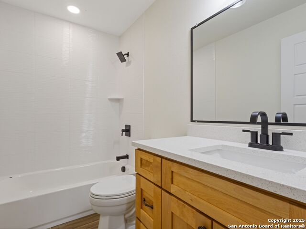
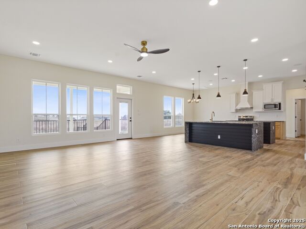
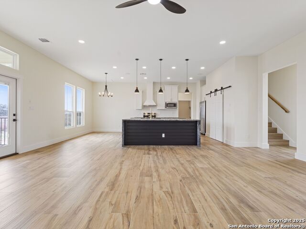
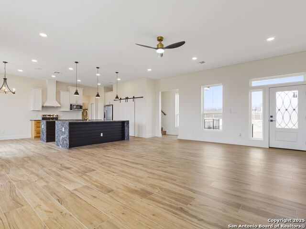
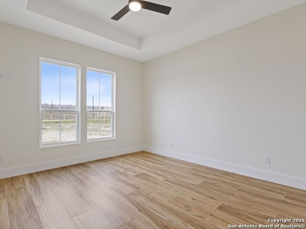
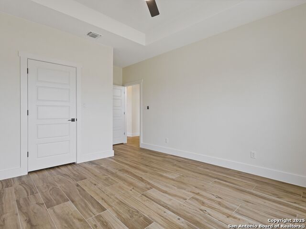
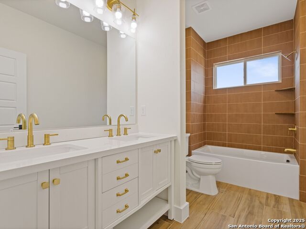
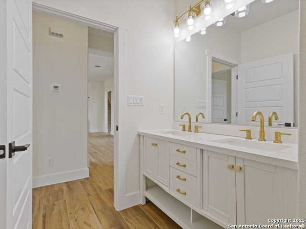
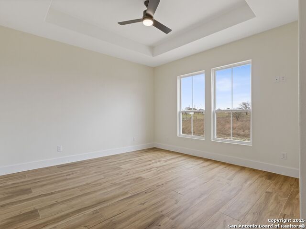
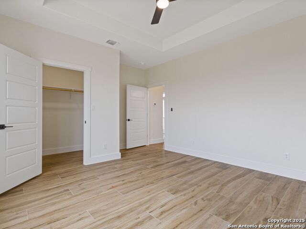
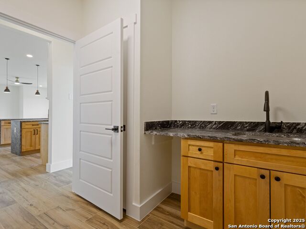
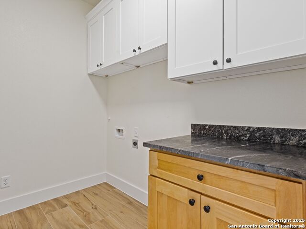
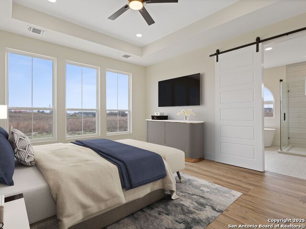
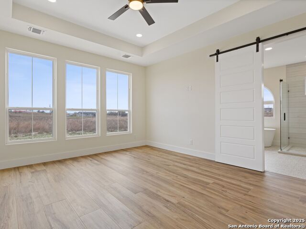
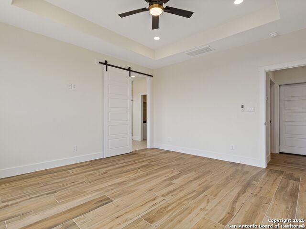
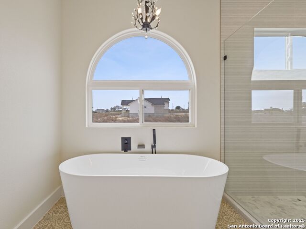
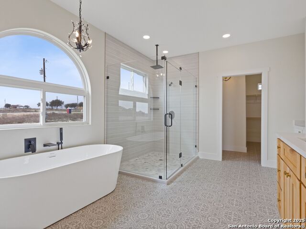
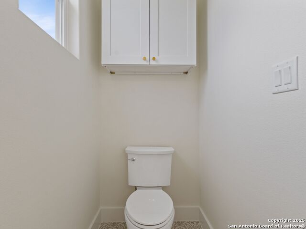
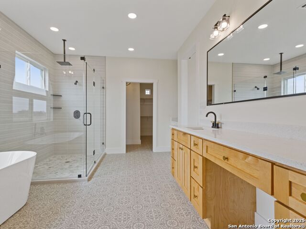
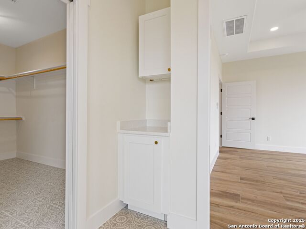
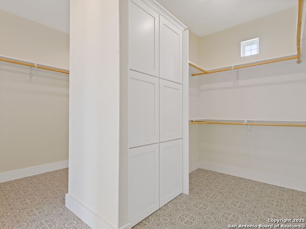
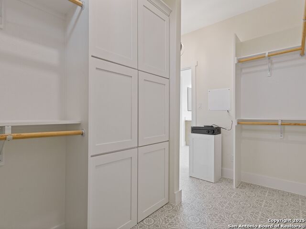
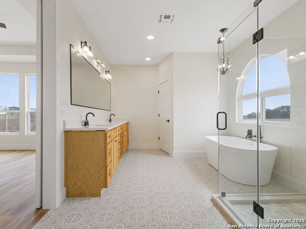
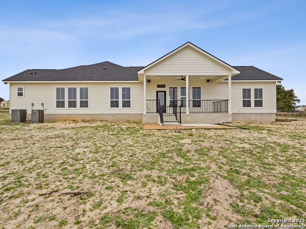
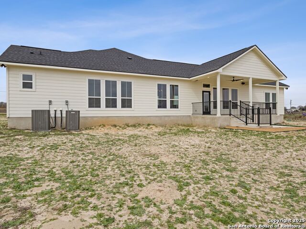
- MLS#: 1842748 ( Single Residential )
- Street Address: 193 Lake View Circle
- Viewed: 46
- Price: $699,999
- Price sqft: $265
- Waterfront: No
- Year Built: 2024
- Bldg sqft: 2639
- Bedrooms: 4
- Total Baths: 3
- Full Baths: 3
- Garage / Parking Spaces: 2
- Days On Market: 111
- Acreage: 2.51 acres
- Additional Information
- County: WILSON
- City: La Vernia
- Zipcode: 78121
- Subdivision: Lake Valley Estates
- District: La Vernia Isd.
- Elementary School: La Vernia
- Middle School: La Vernia
- High School: La Vernia
- Provided by: Kuper Sotheby's Int'l Realty
- Contact: Denise Bocanegra
- (210) 857-7377

- DMCA Notice
-
DescriptionStunning New Construction on 2.51 Acres in Lake Valley Estates, La Vernia Discover the perfect blend of modern design and peaceful country living in this brand new 4 bedroom, 3 bathroom home set on 2.51 acres in the serene Lake Valley Estates all with no HOA fees! Near Downtown La Vernia. Step inside to an open floor plan filled with natural ligh and high ceilings, featuring tray ceilings in every bedroom and a versatile loft on the second floor ideal as a theater/game room or flex space. The heart of the home is the expansive chef's kitchen, complete with custom cabinetry, double center islands, accent pendant lighting, sleek hardware and so much more. Indoor outdoor living with a covered patio offers a serene setting for unwinding in your private expansive backyard. For added convenience, the home is pre wired for a security system and home entertainment speakers, ensuring modern comfort, peace of mind and luxury. Don't miss this incredible opportunity to own a slice of country paradise with all the modern amenities! Schedule your showing today!
Features
Possible Terms
- Conventional
- FHA
- VA
- TX Vet
- Cash
Air Conditioning
- Two Central
Builder Name
- ESI HOMES
Construction
- New
Contract
- Exclusive Right To Sell
Days On Market
- 101
Dom
- 101
Elementary School
- La Vernia
Energy Efficiency
- 16+ SEER AC
- Programmable Thermostat
- Double Pane Windows
- Ceiling Fans
Exterior Features
- 4 Sides Masonry
- Stone/Rock
- Stucco
Fireplace
- Not Applicable
Floor
- Carpeting
- Ceramic Tile
Foundation
- Slab
Garage Parking
- Two Car Garage
Heating
- Central
Heating Fuel
- Electric
High School
- La Vernia
Home Owners Association Mandatory
- None
Inclusions
- Ceiling Fans
- Washer Connection
- Dryer Connection
- Cook Top
- Built-In Oven
- Self-Cleaning Oven
- Microwave Oven
- Stove/Range
- Disposal
- Dishwasher
- Vent Fan
- Smoke Alarm
- Pre-Wired for Security
- Electric Water Heater
- Garage Door Opener
- Custom Cabinets
Instdir
- 90 San Antonio to 587 Exit
- 2 Miles to 87 South
- Lake Valley Dr to Lake Valley Circle.
Interior Features
- One Living Area
- Separate Dining Room
- Eat-In Kitchen
- Island Kitchen
- Breakfast Bar
- Walk-In Pantry
- Study/Library
- Loft
- Utility Room Inside
- High Ceilings
- Open Floor Plan
- Pull Down Storage
- Cable TV Available
- Laundry Main Level
- Laundry Room
- Telephone
- Walk in Closets
- Attic - Access only
Legal Description
- LAKE VALLEY ESTATES
- BLOCK 3
- LOT 4 (U-1)
- ACRES 2.51
Lot Description
- County VIew
- Horses Allowed
- 2 - 5 Acres
- Level
Lot Improvements
- Street Paved
- Dirt
- County Road
Middle School
- La Vernia
Neighborhood Amenities
- None
Occupancy
- Vacant
Owner Lrealreb
- No
Ph To Show
- 210-222-2227
Possession
- Closing/Funding
Property Type
- Single Residential
Roof
- Composition
School District
- La Vernia Isd.
Source Sqft
- Bldr Plans
Style
- Two Story
Total Tax
- 876.23
Utility Supplier Elec
- GVEC
Utility Supplier Water
- S.S. Water
Views
- 46
Virtual Tour Url
- https://kuperconnect.com/listing/67ad14724e34beffd448d69f/mediabrowser/photogallery#
Water/Sewer
- Septic
- Aerobic Septic
Window Coverings
- None Remain
Year Built
- 2024
Property Location and Similar Properties