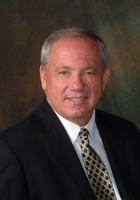
- Ron Tate, Broker,CRB,CRS,GRI,REALTOR ®,SFR
- By Referral Realty
- Mobile: 210.861.5730
- Office: 210.479.3948
- Fax: 210.479.3949
- rontate@taterealtypro.com
Property Photos
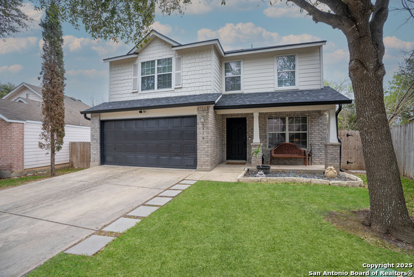

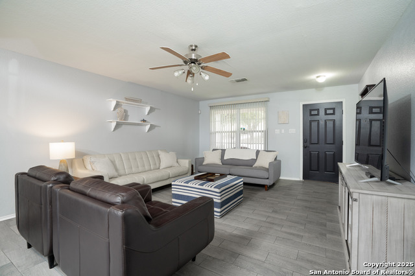
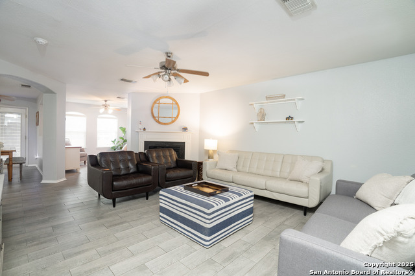
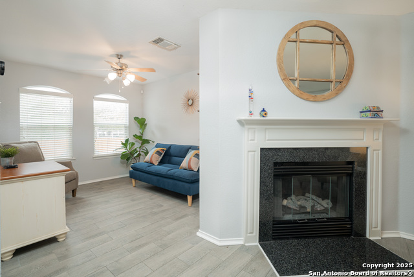
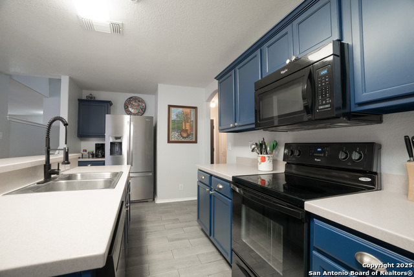
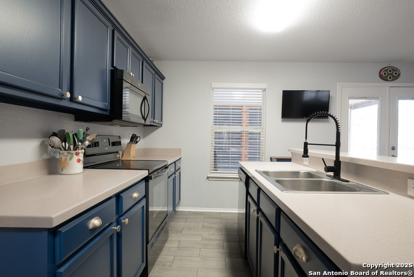
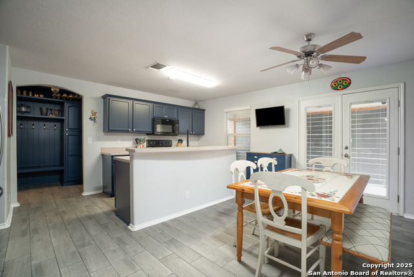
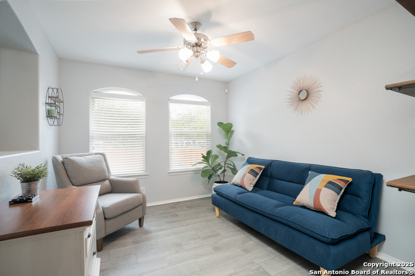
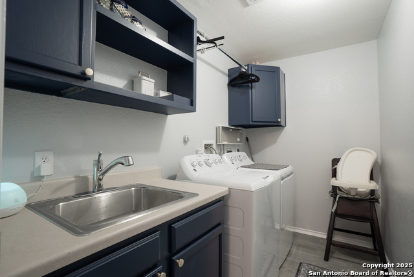
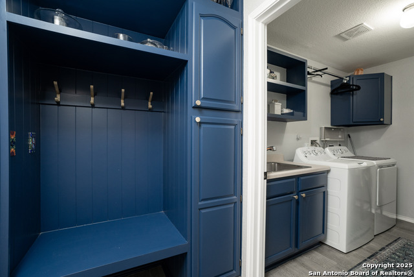
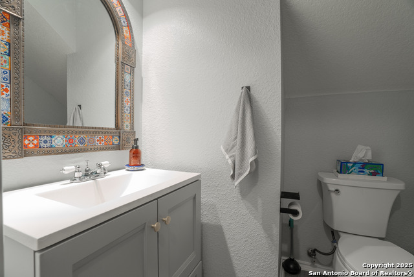
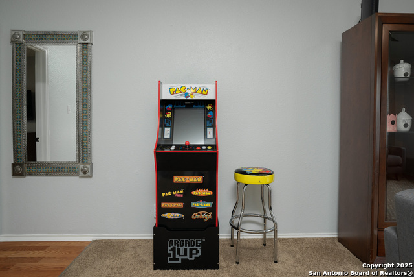
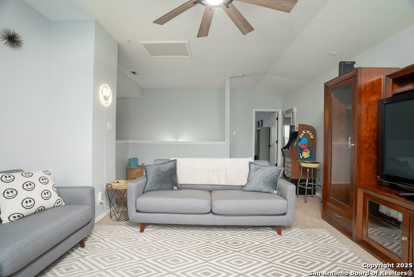
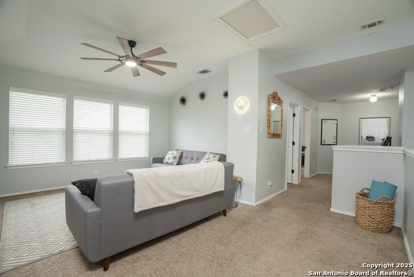
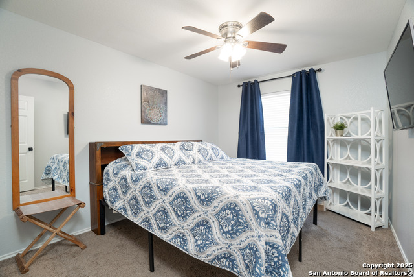
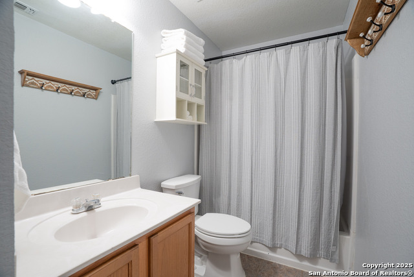
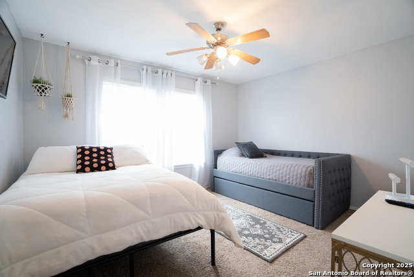
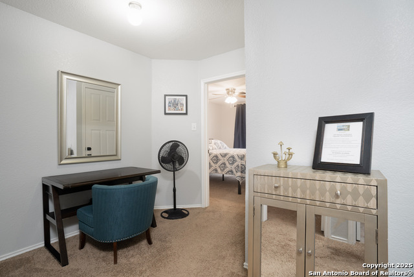
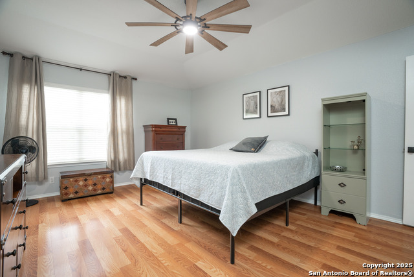
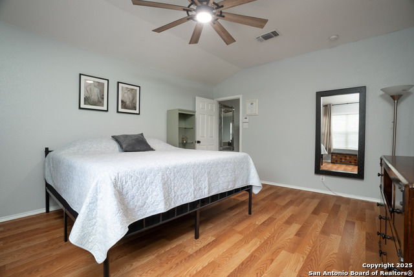
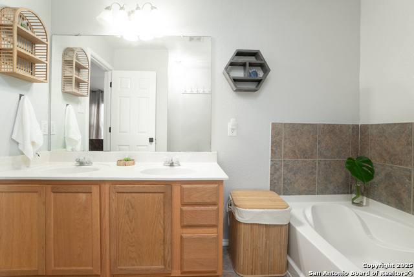
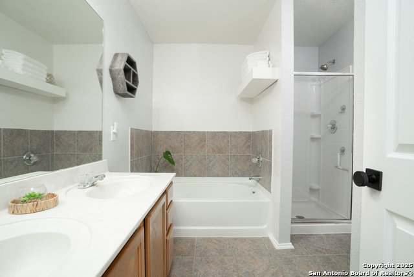
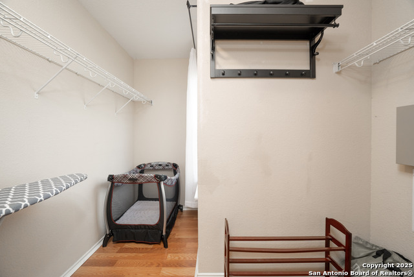
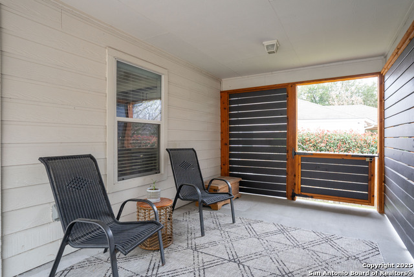
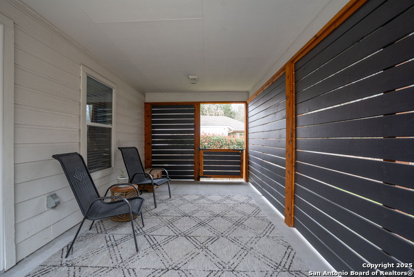
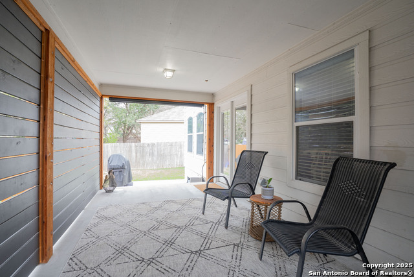
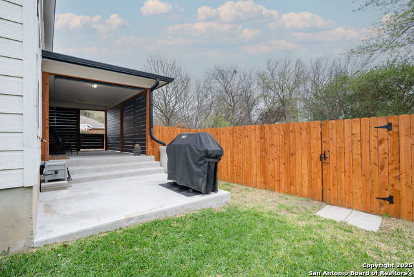
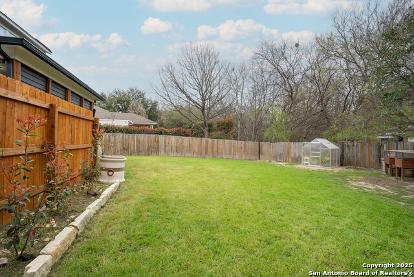
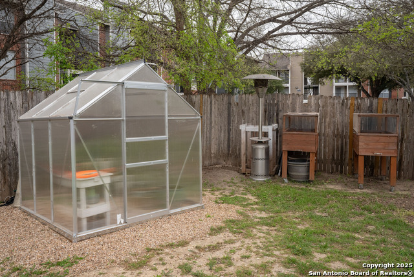
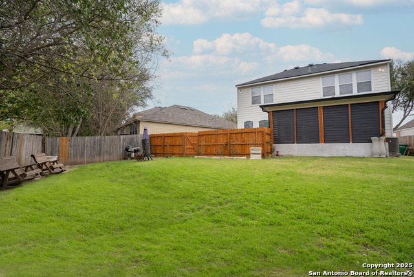
- MLS#: 1842731 ( Single Residential )
- Street Address: 5330 Tomas Cir
- Viewed: 123
- Price: $348,000
- Price sqft: $161
- Waterfront: No
- Year Built: 2005
- Bldg sqft: 2160
- Bedrooms: 3
- Total Baths: 3
- Full Baths: 2
- 1/2 Baths: 1
- Garage / Parking Spaces: 2
- Days On Market: 112
- Additional Information
- County: BEXAR
- City: San Antonio
- Zipcode: 78240
- Subdivision: Rowley Gardens
- District: Northside
- Elementary School: Oak Hills Terrace
- Middle School: Neff Pat
- High School: Marshall
- Provided by: Real Team Realty
- Contact: Melissa Ramos
- (210) 413-7151

- DMCA Notice
-
DescriptionWelcome to 5330 Tomas Circle, a delightful 3 bedroom, 2.5 bathroom home set in the highly sought after Medical Center area of San Antonio. This well maintained property is a fantastic forever home or an opportunity for investors, with a short term rental permit and a wide array of recent upgrades. Nestled on a 0.1831 acre lot. Key Features: New Appliances Enjoy the convenience of a refrigerator, dishwasher, and washer/dryer, all recently updated for modern living. Recent Roof Replacement Replaced in 2021 with an active warranty for peace of mind. Foundation Stabilization Completed in 2023, with a transferable warranty for added security. Large Private Outdoor Space Relax and entertain in a new enclosed private patio, greenhouse, and expanded backyard. Luxury Spa Experience Unwind in a new spa with upgraded electrical, less than a year old. Smart Home Features Stay secure with a Ring security system covering the front door, garage, backyard, and sheds. Enjoy programmable lightbulbs at the front and garage doors for easy scheduling. Locked Mailbox Offering added privacy. This home not only provides a comfortable and modern living space but also a strategic location near the Medical Center. Schedule a showing today to explore all that this investment property has to offer!
Features
Possible Terms
- Conventional
- FHA
- VA
- Cash
Air Conditioning
- One Central
Apprx Age
- 20
Builder Name
- Unknown
Construction
- Pre-Owned
Contract
- Exclusive Right To Sell
Days On Market
- 108
Currently Being Leased
- No
Dom
- 108
Elementary School
- Oak Hills Terrace
Exterior Features
- Brick
- Siding
Fireplace
- Not Applicable
Floor
- Carpeting
- Saltillo Tile
- Ceramic Tile
Foundation
- Slab
Garage Parking
- Two Car Garage
Heating
- Central
Heating Fuel
- Electric
High School
- Marshall
Home Owners Association Mandatory
- None
Inclusions
- Ceiling Fans
- Chandelier
- Washer Connection
- Dryer Connection
- Washer
- Dryer
- Self-Cleaning Oven
- Microwave Oven
- Stove/Range
- Refrigerator
- Disposal
- Dishwasher
- Vent Fan
- Smoke Alarm
- Electric Water Heater
- Garage Door Opener
- Solid Counter Tops
- Custom Cabinets
- Carbon Monoxide Detector
- City Garbage service
Instdir
- Head North on Babockfrom 410. Left on Medical Drive and veer to the left onto Rowley Road. Turn left on Tomas Circle and the home is on the right.
Interior Features
- One Living Area
- Separate Dining Room
- Eat-In Kitchen
- Two Eating Areas
- Utility Room Inside
- All Bedrooms Upstairs
- High Speed Internet
- Laundry Main Level
- Laundry Room
- Walk in Closets
Legal Desc Lot
- 20
Legal Description
- NCB 11609
Middle School
- Neff Pat
Neighborhood Amenities
- None
Occupancy
- Other
Owner Lrealreb
- No
Ph To Show
- 2104137151
Possession
- Closing/Funding
Property Type
- Single Residential
Recent Rehab
- Yes
Roof
- Composition
School District
- Northside
Source Sqft
- Appsl Dist
Style
- Two Story
Total Tax
- 6925.33
Utility Supplier Elec
- CPS ENERGY
Utility Supplier Gas
- CPS ENERGY
Utility Supplier Sewer
- SAWS
Utility Supplier Water
- SAWS
Views
- 123
Water/Sewer
- Water System
- Sewer System
- City
Window Coverings
- All Remain
Year Built
- 2005
Property Location and Similar Properties