
- Ron Tate, Broker,CRB,CRS,GRI,REALTOR ®,SFR
- By Referral Realty
- Mobile: 210.861.5730
- Office: 210.479.3948
- Fax: 210.479.3949
- rontate@taterealtypro.com
Property Photos
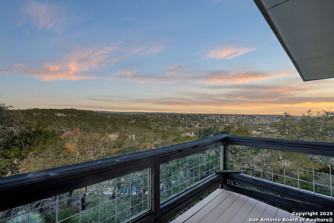

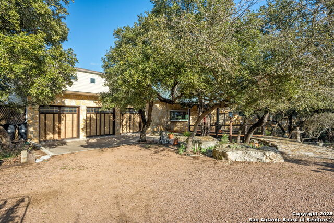
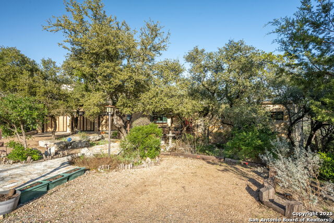
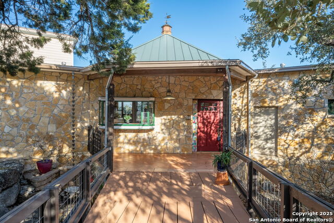
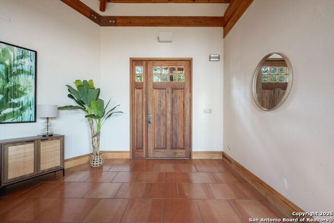
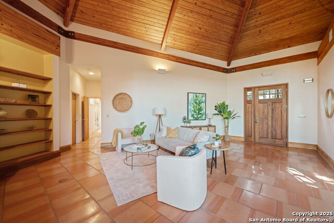
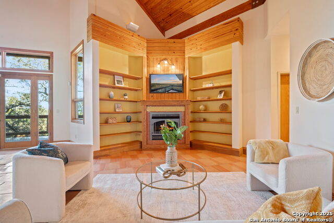
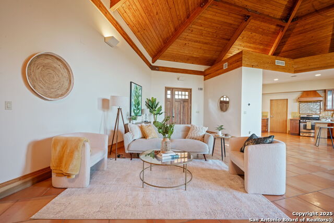
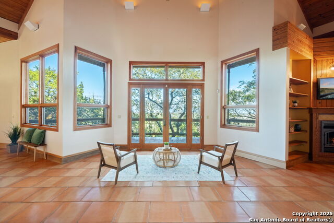
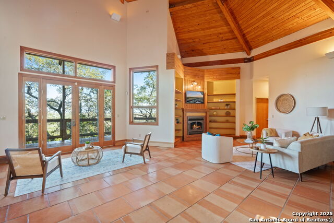
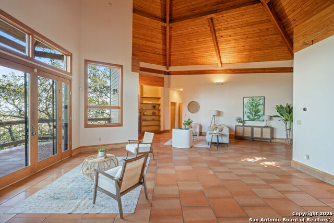
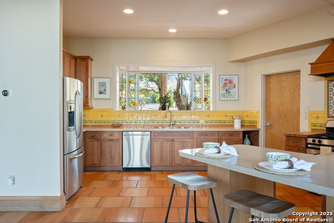
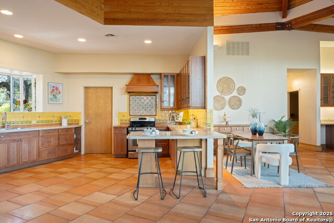
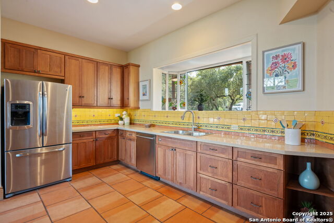
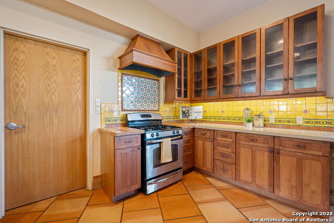
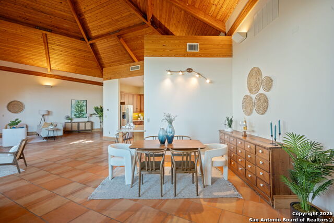
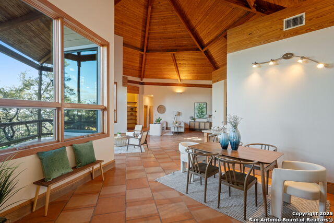
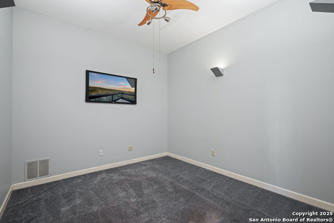
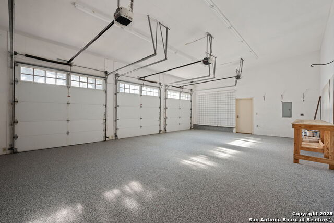
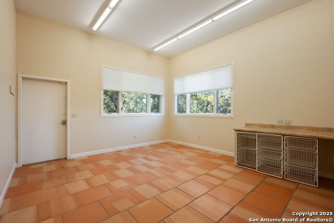
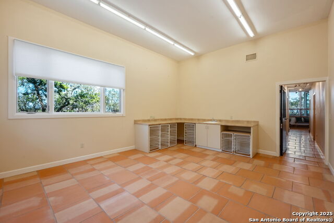
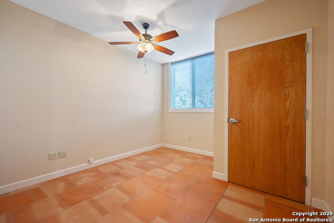
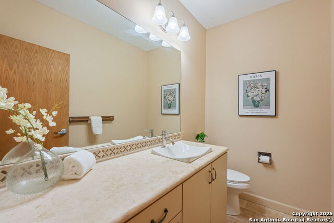
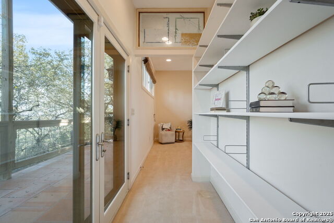
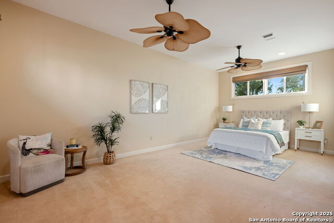
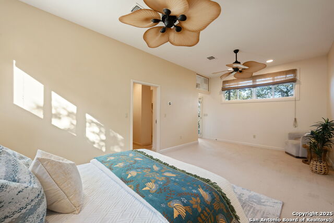
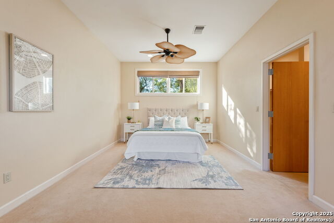
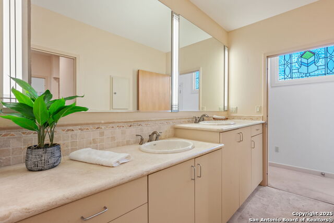
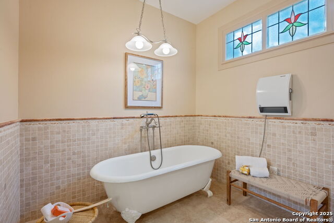
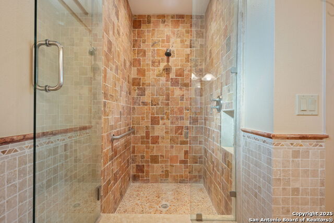
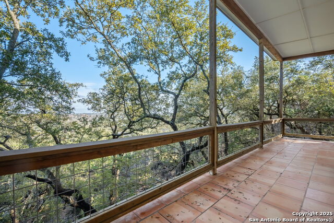
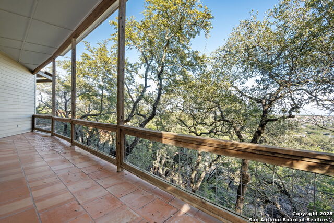
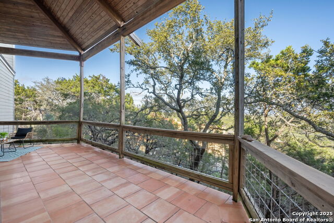
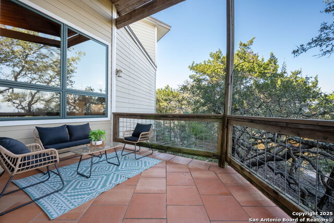
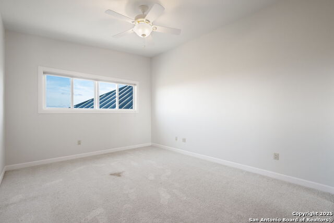
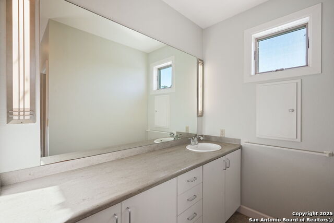
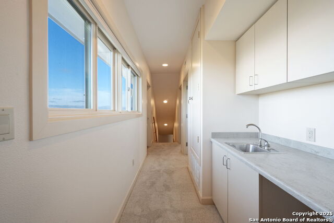
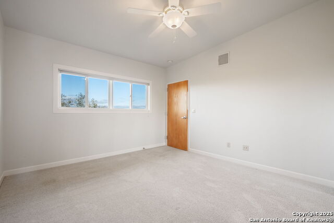
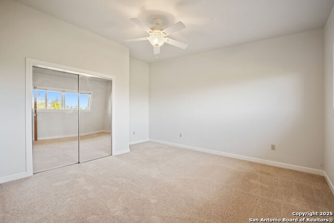
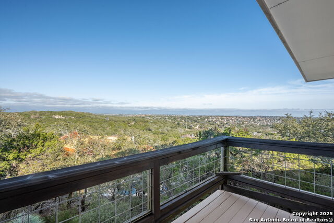
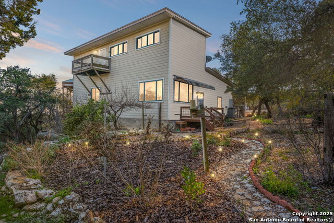
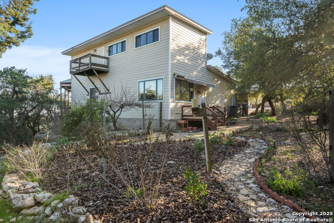
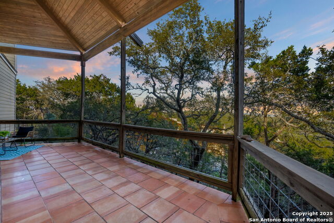
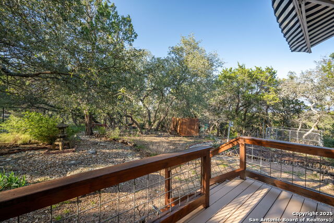
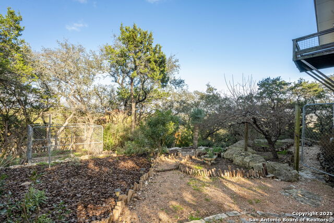
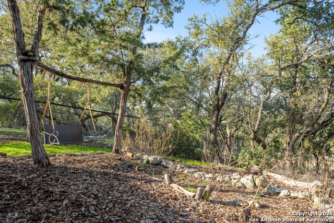
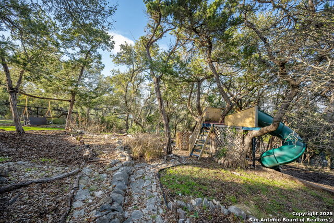
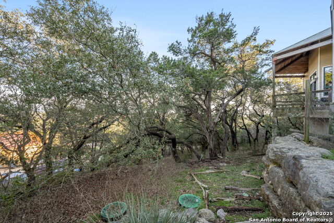
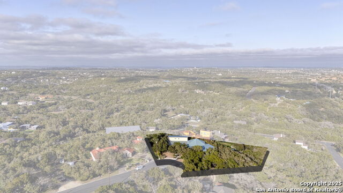
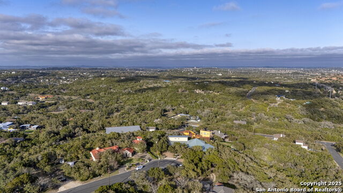
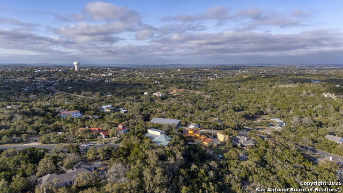
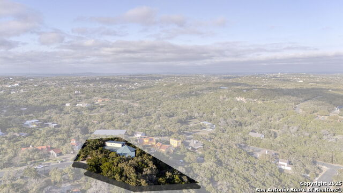
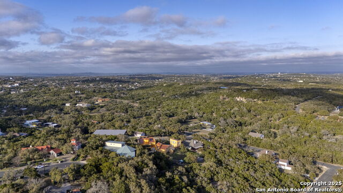
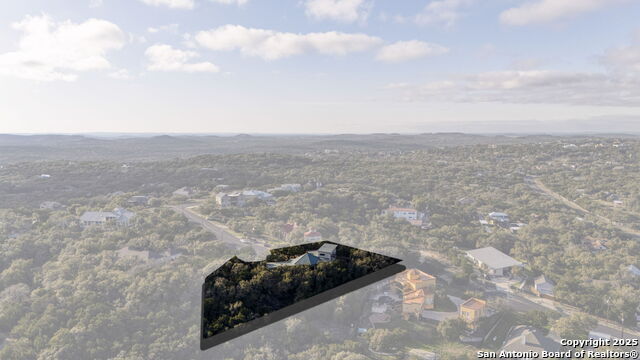
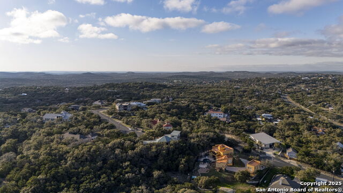
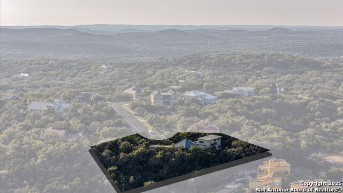
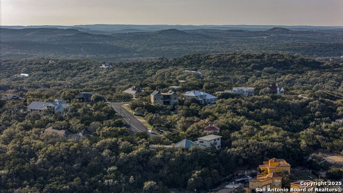
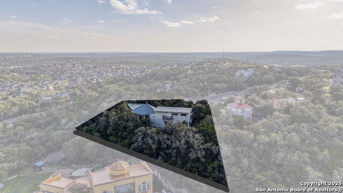
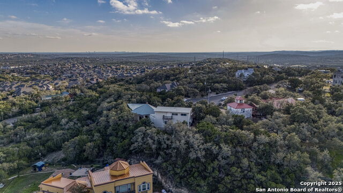
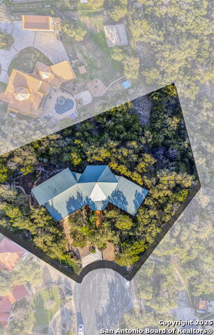
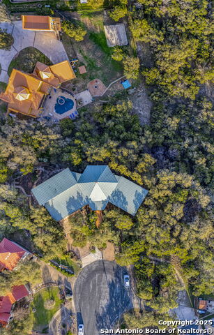
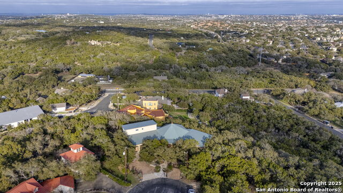
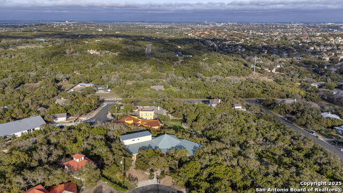
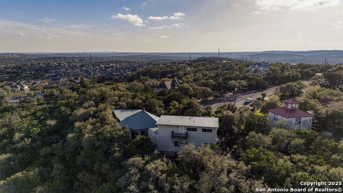
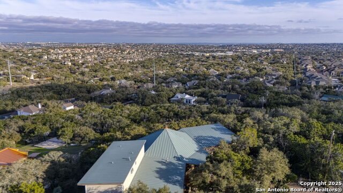
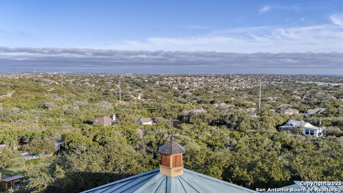
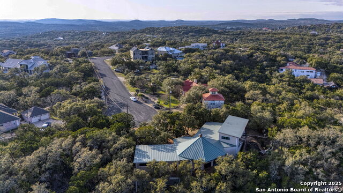
- MLS#: 1842696 ( Single Residential )
- Street Address: 903 Bumelia Dr
- Viewed: 302
- Price: $675,000
- Price sqft: $190
- Waterfront: No
- Year Built: 2008
- Bldg sqft: 3547
- Bedrooms: 4
- Total Baths: 3
- Full Baths: 2
- 1/2 Baths: 1
- Garage / Parking Spaces: 3
- Days On Market: 313
- Additional Information
- County: BEXAR
- City: San Antonio
- Zipcode: 78260
- Subdivision: Timber Oaks North
- Elementary School: Wilderness Oak
- Middle School: Lopez
- High School: Ronald Reagan
- Provided by: Keller Williams Heritage
- Contact: Cyndi Bush
- (210) 452-3762

- DMCA Notice
-
DescriptionWelcome to your dream home! Nestled in the heart of San Antonio, Texas yet has the feel of living in the Hill Country. This stunning 4 bedroom, 2.5 bathroom abode is located at the end of a cul de sac with amazing views and significant privacy. It offers an open concept living and dining space perfect for entertaining and family gatherings. The spacious living room boasts large windows, flooding the area with natural light and showcasing the beautiful saltillo tile flooring throughout much of the home. Modern kitchen featuring stainless steel appliances, ample storage space in large walk in pantry and custom Thomasville cabinetry. The primary suite is a true retreat, complete with a dual walk in closets and a luxurious en suite bathroom equipped with dual vanities, a soaking tub, and a separate shower. Three additional bedrooms provide plenty of space for family, guests, or a home office. Cozy den for watching TV and a large art studio or bonus room could be used for additional living space, exercise room, playroom, or another bedroom. Watch the sunrise from the two spacious covered decks giving you the feel of living in a tree house and being one with nature! There is an additional deck/balcony upstairs providing amazing views. Three car attached garage is oversized and includes an work bench area and epoxy floors. These original owner sellers built this home with the highest quality materials and included extra electrical outlets and extra insulation. Situated in a friendly neighborhood with top rated schools, and easy access to shopping and dining, this home truly has it all. Don't miss out on the opportunity to make this exquisite property your own! Schedule a showing today and start living the San Antonio dream.
Features
Possible Terms
- Conventional
- VA
- TX Vet
- Cash
Air Conditioning
- Three+ Central
Apprx Age
- 17
Builder Name
- David and David
Construction
- Pre-Owned
Contract
- Exclusive Right To Sell
Days On Market
- 311
Currently Being Leased
- No
Dom
- 311
Elementary School
- Wilderness Oak Elementary
Exterior Features
- 4 Sides Masonry
- Stone/Rock
- Cement Fiber
Fireplace
- One
- Living Room
Floor
- Carpeting
- Saltillo Tile
- Ceramic Tile
Foundation
- Slab
Garage Parking
- Three Car Garage
- Attached
- Oversized
Heating
- Central
Heating Fuel
- Electric
- Propane Owned
High School
- Ronald Reagan
Home Owners Association Mandatory
- None
Inclusions
- Ceiling Fans
- Chandelier
- Washer Connection
- Dryer Connection
- Stove/Range
- Gas Cooking
- Refrigerator
- Disposal
- Dishwasher
- Wet Bar
- Vent Fan
- Electric Water Heater
- Garage Door Opener
Instdir
- Blanco to W Oak Estates to Flagstone to Bumelia
Interior Features
- Two Living Area
- Separate Dining Room
- Eat-In Kitchen
- Breakfast Bar
- Walk-In Pantry
- Utility Room Inside
- Secondary Bedroom Down
- 1st Floor Lvl/No Steps
- High Ceilings
- Open Floor Plan
- Pull Down Storage
- Cable TV Available
- High Speed Internet
- Laundry Main Level
- Laundry Room
- Walk in Closets
Kitchen Length
- 22
Legal Desc Lot
- 41
Legal Description
- CB 4931A BLK 6 LOT 41
Lot Description
- Cul-de-Sac/Dead End
- Bluff View
- County VIew
- 1/2-1 Acre
- Mature Trees (ext feat)
- Xeriscaped
Lot Improvements
- Street Paved
Middle School
- Lopez
Neighborhood Amenities
- None
Occupancy
- Vacant
Owner Lrealreb
- No
Ph To Show
- 210-222-2227
Possession
- Closing/Funding
Property Type
- Single Residential
Roof
- Metal
Source Sqft
- Appsl Dist
Style
- Two Story
- Contemporary
Total Tax
- 15793
Utility Supplier Elec
- cps
Utility Supplier Gas
- cps
Utility Supplier Sewer
- septic
Utility Supplier Water
- saws
Views
- 302
Water/Sewer
- Septic
Window Coverings
- All Remain
Year Built
- 2008
Property Location and Similar Properties