
- Ron Tate, Broker,CRB,CRS,GRI,REALTOR ®,SFR
- By Referral Realty
- Mobile: 210.861.5730
- Office: 210.479.3948
- Fax: 210.479.3949
- rontate@taterealtypro.com
Property Photos
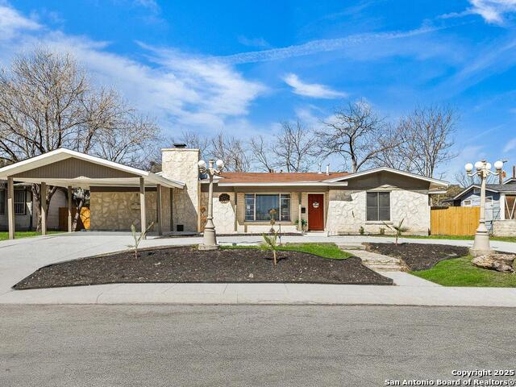

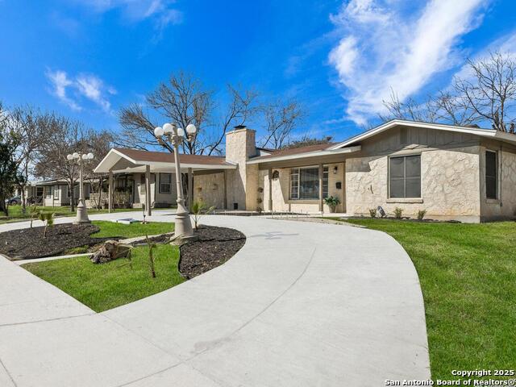
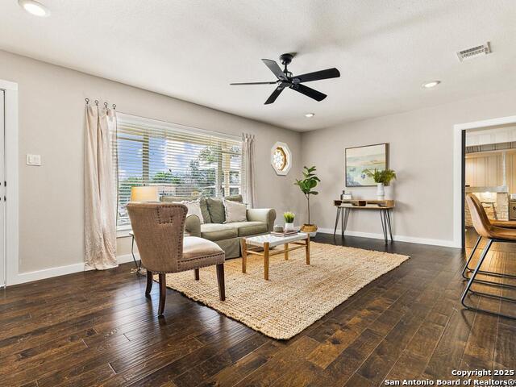
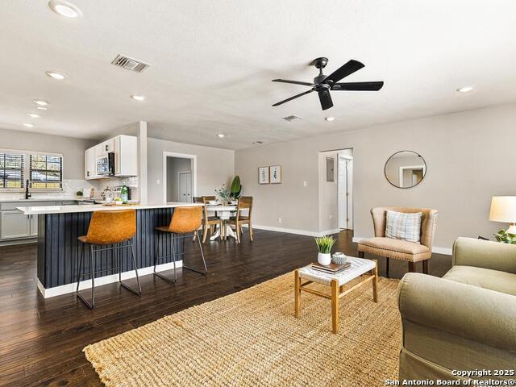
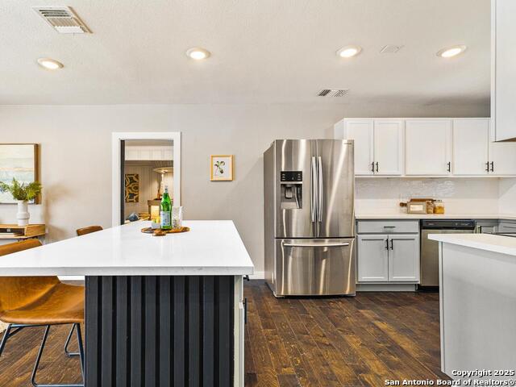
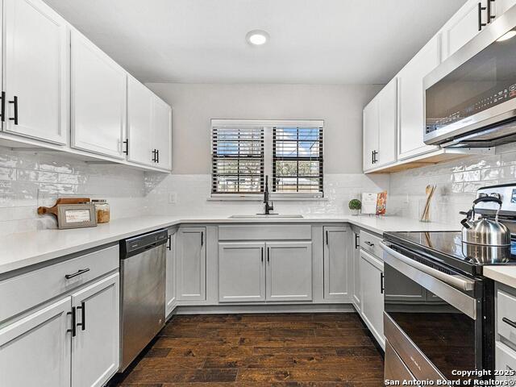
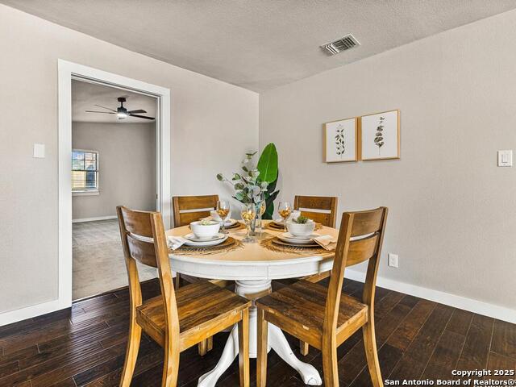
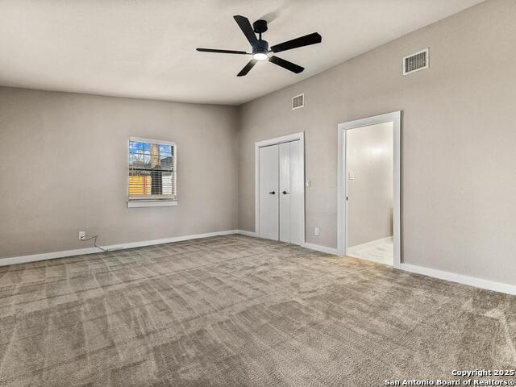
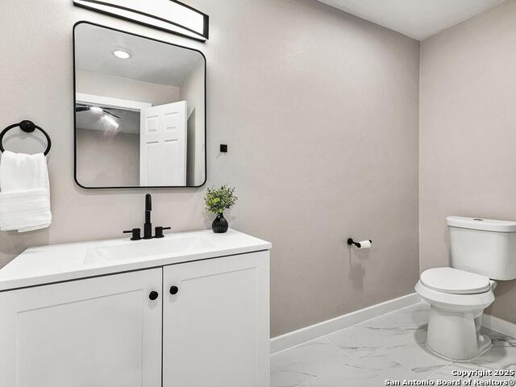
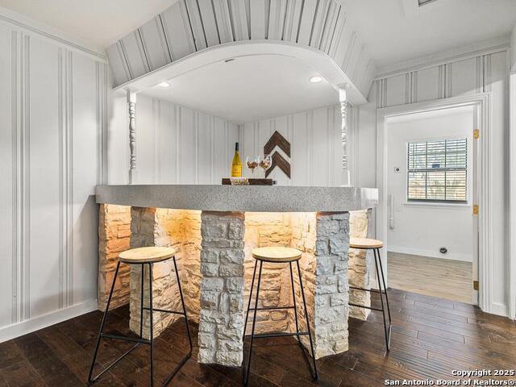
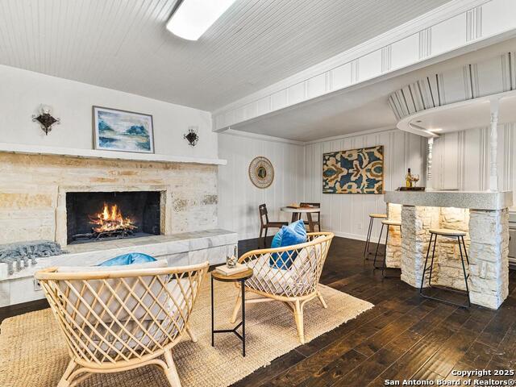
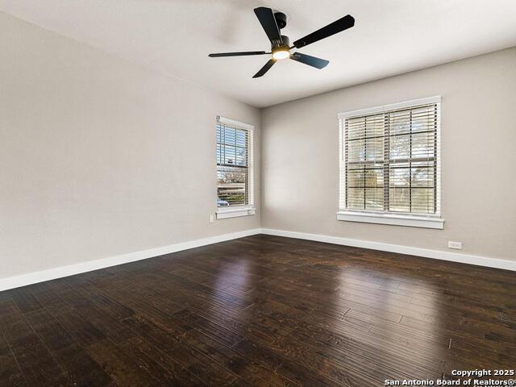
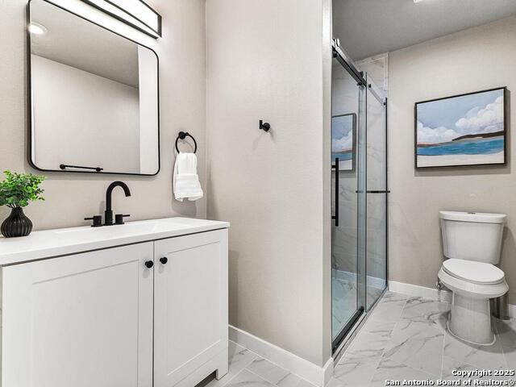
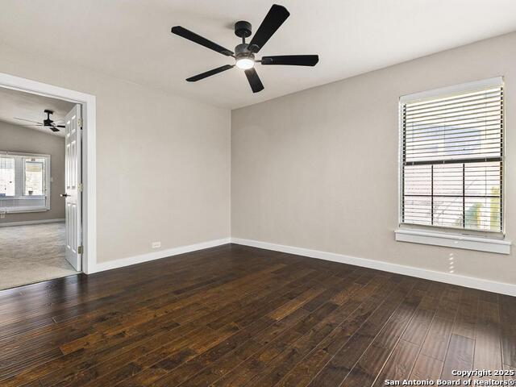
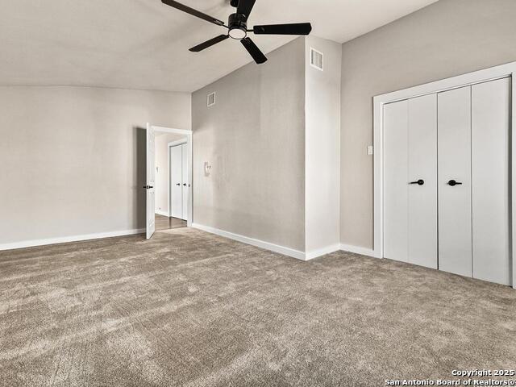
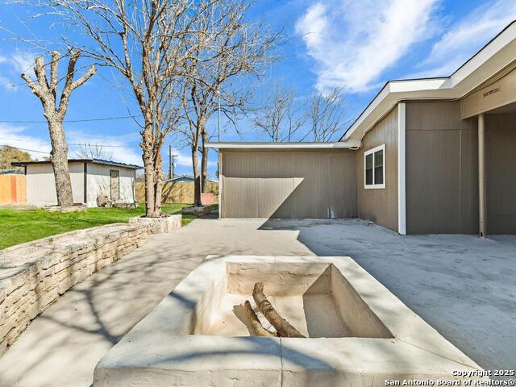
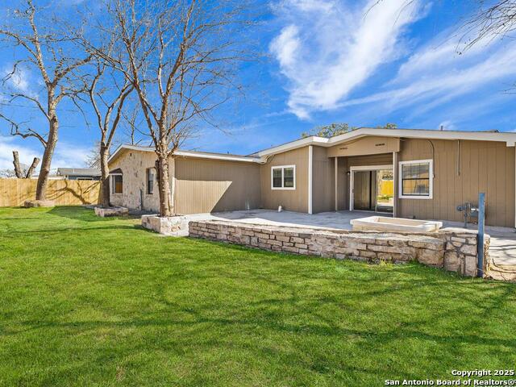
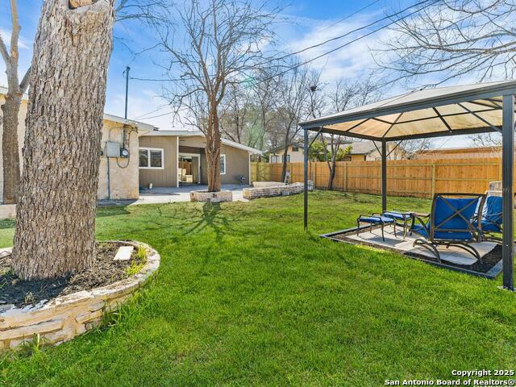
- MLS#: 1842617 ( Single Residential )
- Street Address: 2613 W. Summit Ave
- Viewed: 218
- Price: $310,000
- Price sqft: $135
- Waterfront: No
- Year Built: 1952
- Bldg sqft: 2295
- Bedrooms: 4
- Total Baths: 2
- Full Baths: 2
- Garage / Parking Spaces: 1
- Days On Market: 290
- Additional Information
- County: BEXAR
- City: San Antonio
- Zipcode: 78228
- Subdivision: Jefferson Terrace
- District: San Antonio I.S.D.
- Elementary School: Madison
- Middle School: Longfellow
- High School: Jefferson
- Provided by: Premier Realty Group Platinum
- Contact: Maria Gonzalez
- (210) 986-3276

- DMCA Notice
-
DescriptionWelcome to this beautifully renovated Craftsman home, where classic charm meets modern luxury! This stunning 3 bedroom, 2 bathroom home features brand new hardwood floors throughout, with plush carpet only in the bedrooms and elegant tile in the bathrooms. A dedicated study, conveniently located next to a secondary bedroom, offers the perfect space for work or relaxation. One of the standout features is the incredible converted garage, now a sophisticated cigar lounge/second living space. This inviting retreat boasts a wood burning fireplace, a sleek wet bar and ample room to entertain. Step outside to enjoy the huge fenced in yard, ideal for gatherings, pets, or peaceful outdoor living. The circular driveway provides easy access and ample parking. Conveniently located near Woodlawn, you'll have quick access to parks, shopping, and dining. Don't miss this rare gem! Schedule your private showing today and experience all this home has to offer.
Features
Possible Terms
- Conventional
- FHA
- VA
- TX Vet
- Cash
Air Conditioning
- One Central
Apprx Age
- 73
Block
- 00
Builder Name
- UNKNOWN
Construction
- Pre-Owned
Contract
- Exclusive Right To Sell
Days On Market
- 148
Currently Being Leased
- No
Dom
- 148
Elementary School
- Madison
Exterior Features
- 3 Sides Masonry
- Stone/Rock
- Siding
Fireplace
- One
- Living Room
Floor
- Wood
Foundation
- Slab
Garage Parking
- None/Not Applicable
Heating
- Central
Heating Fuel
- Natural Gas
High School
- Jefferson
Home Owners Association Mandatory
- None
Inclusions
- Ceiling Fans
- Washer Connection
- Dryer Connection
- Microwave Oven
- Stove/Range
- Gas Cooking
- Refrigerator
- Dishwasher
- Wet Bar
- Gas Water Heater
- Custom Cabinets
- City Garbage service
Instdir
- I-410 N
- EXIT RIGHT ON BANDERA
- TURN LEFT ON W. WOODLAWN AVE.
- TURN LEFT ON ST. CLOUD RD.
- TURN RIGHT ONTO W. SUMMIT
Interior Features
- Two Living Area
- Liv/Din Combo
- Island Kitchen
- Study/Library
- Converted Garage
- Open Floor Plan
- Laundry Main Level
- Laundry Room
Kitchen Length
- 14
Legal Desc Lot
- 30
Legal Description
- NCB 9183 BLK LOT 30
- E 15 FT OF 29
Lot Dimensions
- 80 x 125
Lot Improvements
- Other
Middle School
- Longfellow
Neighborhood Amenities
- None
Occupancy
- Vacant
Other Structures
- Gazebo
- Shed(s)
Owner Lrealreb
- No
Ph To Show
- 210-222-2222
Possession
- Closing/Funding
Property Type
- Single Residential
Recent Rehab
- Yes
Roof
- Composition
School District
- San Antonio I.S.D.
Source Sqft
- Appraiser
Style
- Craftsman
Total Tax
- 7118.64
Utility Supplier Elec
- CPS
Utility Supplier Gas
- CPS
Utility Supplier Water
- SAWS
Views
- 218
Water/Sewer
- Water System
Window Coverings
- All Remain
Year Built
- 1952
Property Location and Similar Properties