
- Ron Tate, Broker,CRB,CRS,GRI,REALTOR ®,SFR
- By Referral Realty
- Mobile: 210.861.5730
- Office: 210.479.3948
- Fax: 210.479.3949
- rontate@taterealtypro.com
Property Photos
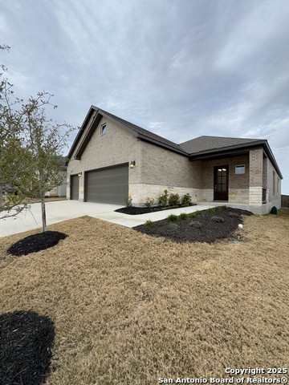

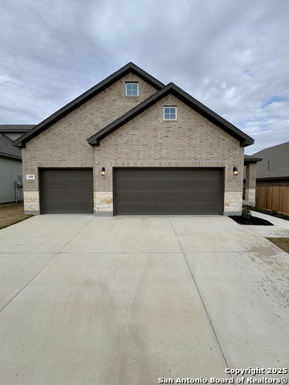
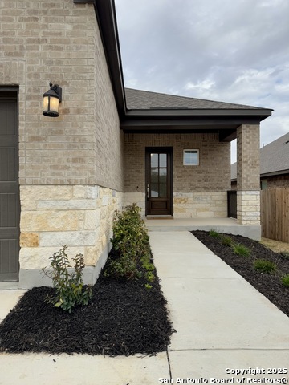
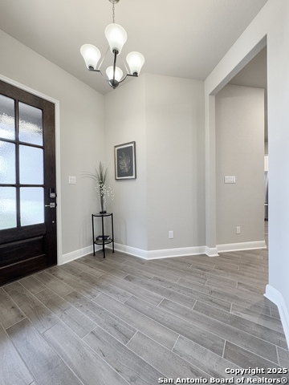
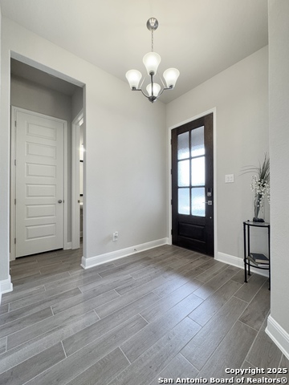
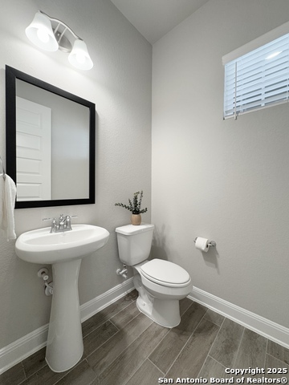
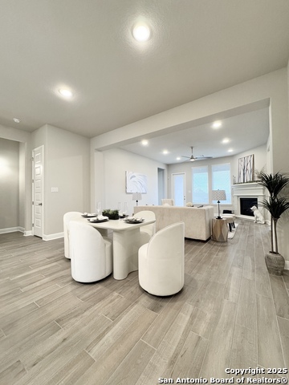
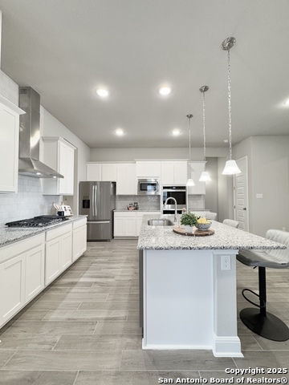
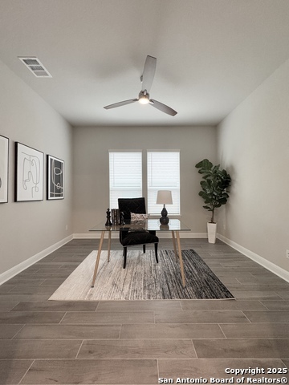
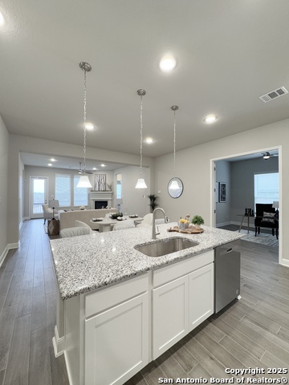
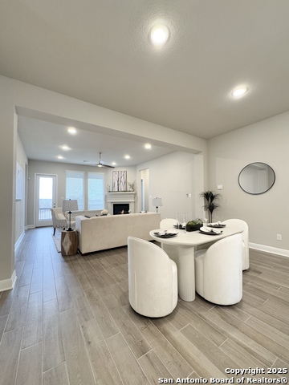
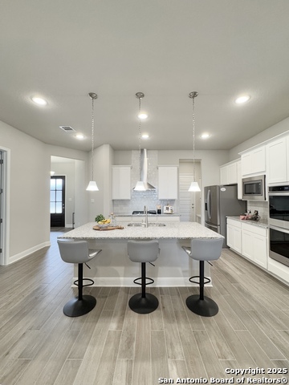
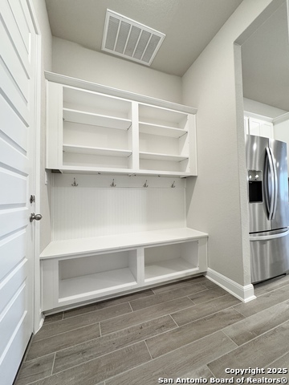
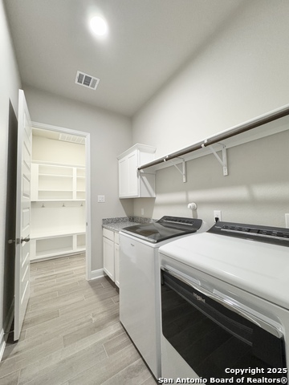
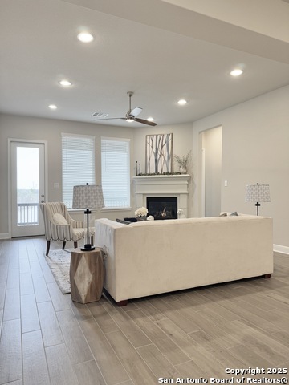
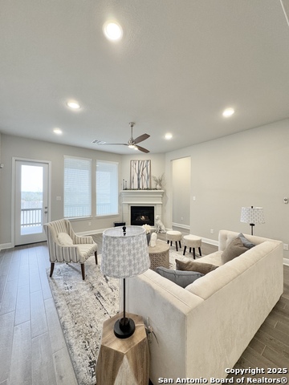
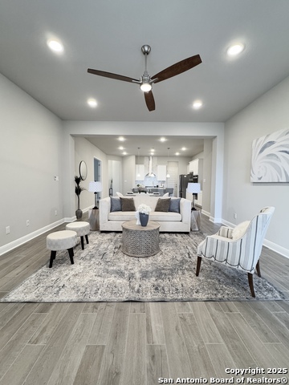
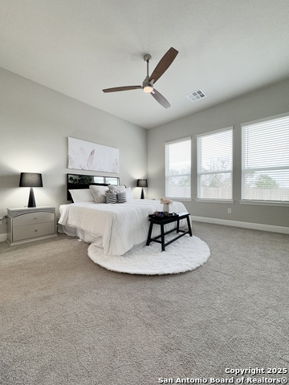
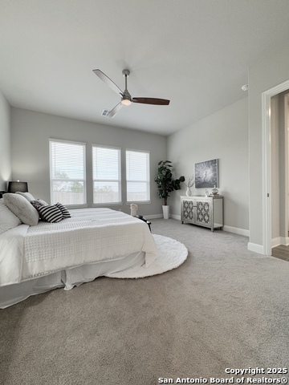
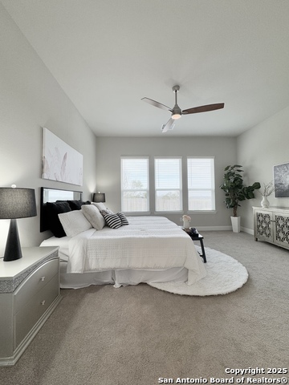
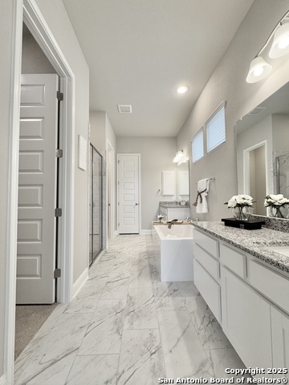
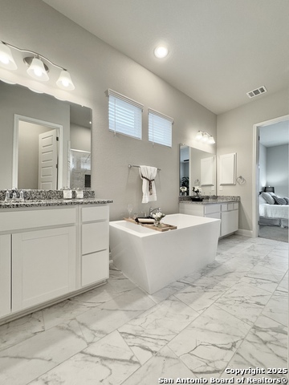
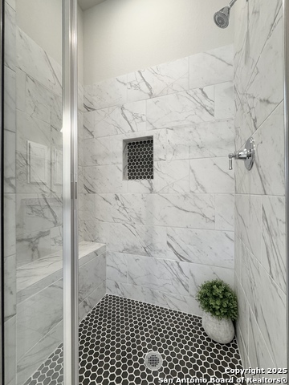
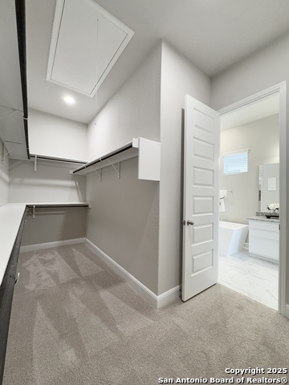
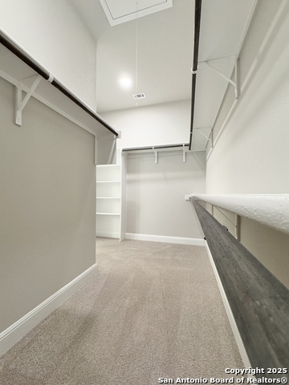
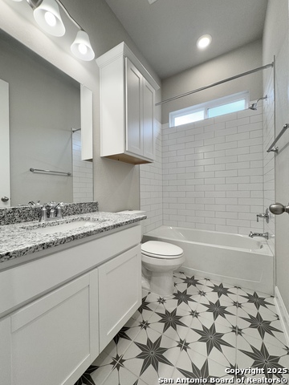
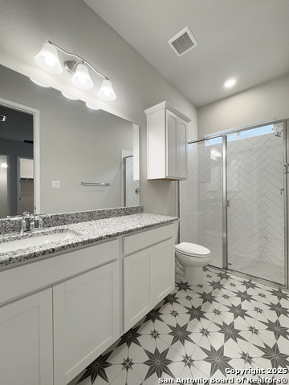
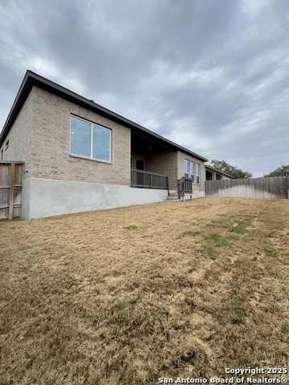
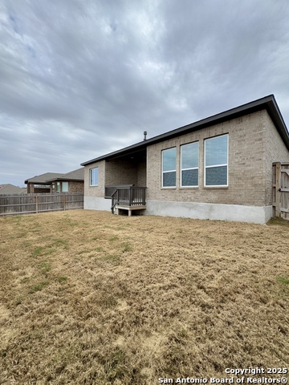
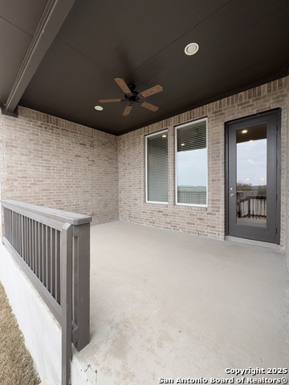
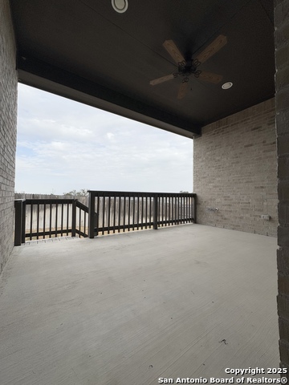



























- MLS#: 1842609 ( Single Residential )
- Street Address: 108 Rosanna Ridge
- Viewed: 153
- Price: $485,000
- Price sqft: $200
- Waterfront: No
- Year Built: 2023
- Bldg sqft: 2430
- Bedrooms: 4
- Total Baths: 4
- Full Baths: 3
- 1/2 Baths: 1
- Garage / Parking Spaces: 3
- Days On Market: 251
- Additional Information
- County: BEXAR
- City: Universal City
- Zipcode: 78148
- Subdivision: Cibolo Crossing
- District: Judson
- Elementary School: Olympia
- Middle School: Kitty Hawk
- High School: Veterans Memorial
- Provided by: RE/MAX North-San Antonio
- Contact: Marisa Cortez
- (210) 383-2045

- DMCA Notice
-
DescriptionNever lived in!! Less than 2 miles (under 7 minutes) to RAFB from your driveway!!! ***Over $130k in upgrades...to include refrigerator, washer, dryer, blinds, cornered gas fireplace with fireplace logs, ceiling fans in family room, dining/study and all bedrooms, water softener, garage door openers, gas range, double oven, sprinkler system, covered back patio with gas outlets, four sides masonry, skybell video door bell, water glass front door, mudroom, irrigation and landscaping. Quick access to 1604 and I 35. Shopping and dining at The Forum at Olympia Parkway is just 6 minutes away. Randolph AFB, CVS, HEB, Super Walmart and Post Office under 3 miles away.
Features
Possible Terms
- Conventional
- FHA
- VA
Air Conditioning
- One Central
Builder Name
- Beazer Homes
Construction
- Pre-Owned
Contract
- Exclusive Right To Sell
Days On Market
- 236
Currently Being Leased
- No
Dom
- 236
Elementary School
- Olympia
Energy Efficiency
- Tankless Water Heater
- 16+ SEER AC
- Programmable Thermostat
- Double Pane Windows
- Energy Star Appliances
- High Efficiency Water Heater
- Foam Insulation
- Ceiling Fans
Exterior Features
- 4 Sides Masonry
- Stone/Rock
Fireplace
- One
- Family Room
- Gas Logs Included
- Gas
Floor
- Carpeting
- Ceramic Tile
Foundation
- Slab
Garage Parking
- Three Car Garage
Green Certifications
- HERS Rated
- HERS 0-85
- Energy Star Certified
Green Features
- Drought Tolerant Plants
- Low Flow Commode
- Rain/Freeze Sensors
- EF Irrigation Control
- Mechanical Fresh Air
- Enhanced Air Filtration
Heating
- Central
Heating Fuel
- Natural Gas
High School
- Veterans Memorial
Home Owners Association Fee
- 824
Home Owners Association Frequency
- Annually
Home Owners Association Mandatory
- Mandatory
Home Owners Association Name
- CIBOLO CROSSING
Inclusions
- Ceiling Fans
- Washer Connection
- Dryer Connection
- Washer
- Dryer
- Cook Top
- Built-In Oven
- Microwave Oven
- Gas Cooking
- Refrigerator
- Disposal
- Dishwasher
- Ice Maker Connection
- Water Softener (owned)
- Smoke Alarm
- Security System (Owned)
- Pre-Wired for Security
- Gas Water Heater
- Garage Door Opener
- Plumb for Water Softener
- Solid Counter Tops
- Double Ovens
- Carbon Monoxide Detector
- City Garbage service
Instdir
- 1604 to Pat Booker Rd
- left on Universal City Blvd
- right on Sunrise Canyon
- left on E Kitty Hawk Rd
- left on Seibel Way into Cibolo Crossing
- left on Rosanna Ridge
- second home on your right. You can use Beazer Homes model home address at 200 Seibel Way.
Interior Features
- One Living Area
- Separate Dining Room
- Two Eating Areas
- Island Kitchen
- Breakfast Bar
- Walk-In Pantry
- Study/Library
- Utility Room Inside
- Secondary Bedroom Down
- 1st Floor Lvl/No Steps
- High Ceilings
- Open Floor Plan
- High Speed Internet
- All Bedrooms Downstairs
- Laundry Main Level
- Laundry Room
- Walk in Closets
Kitchen Length
- 13
Legal Description
- CB 5046X (CIBOLO CROSSING UT-1)
- BLOCK 2 LOT 2 2023- NEW PER
Lot Improvements
- Street Paved
- Curbs
- Street Gutters
- Sidewalks
- Streetlights
- Fire Hydrant w/in 500'
- Asphalt
- City Street
Middle School
- Kitty Hawk
Miscellaneous
- Builder 10-Year Warranty
- Additional Bldr Warranty
- Investor Potential
- Cluster Mail Box
Multiple HOA
- No
Neighborhood Amenities
- Park/Playground
- Jogging Trails
Occupancy
- Other
Owner Lrealreb
- No
Ph To Show
- 210-222-2222
Possession
- Closing/Funding
Property Type
- Single Residential
Recent Rehab
- No
Roof
- Composition
School District
- Judson
Source Sqft
- Appsl Dist
Style
- One Story
Total Tax
- 10200
Utility Supplier Elec
- CPS
Utility Supplier Gas
- CENTER POINT
Utility Supplier Grbge
- WASTE MANAG
Utility Supplier Sewer
- CITY OF UC
Utility Supplier Water
- CITY OF UC
Views
- 153
Water/Sewer
- Water System
- Sewer System
Window Coverings
- All Remain
Year Built
- 2023
Property Location and Similar Properties