
- Ron Tate, Broker,CRB,CRS,GRI,REALTOR ®,SFR
- By Referral Realty
- Mobile: 210.861.5730
- Office: 210.479.3948
- Fax: 210.479.3949
- rontate@taterealtypro.com
Property Photos
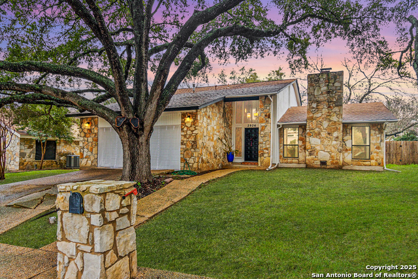

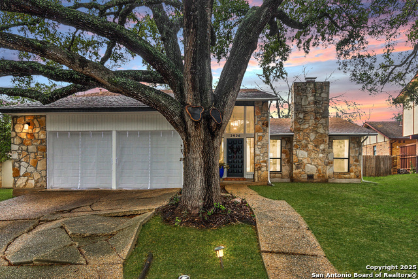
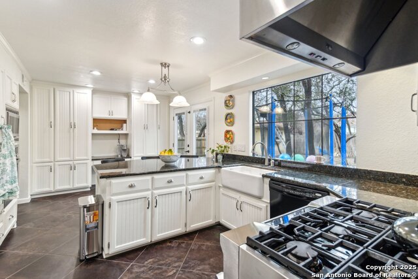
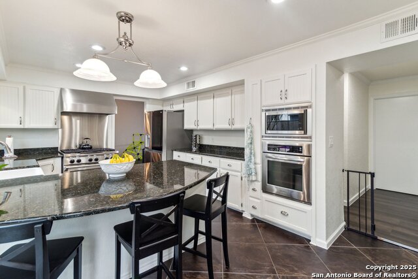
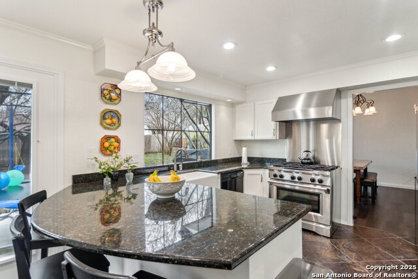
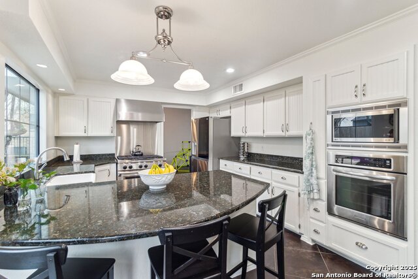
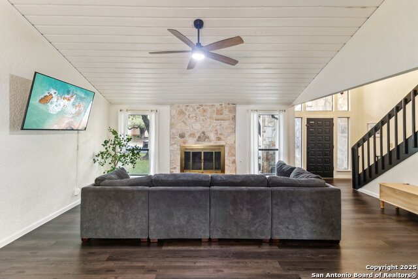
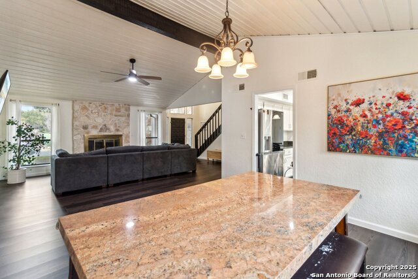
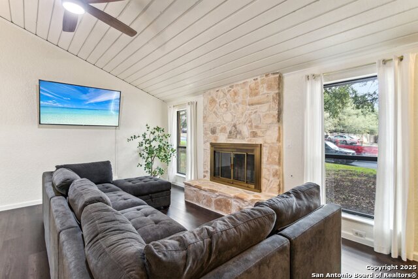
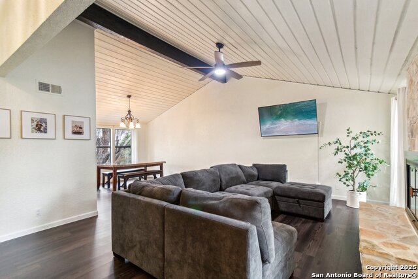
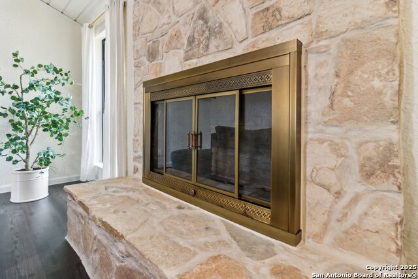
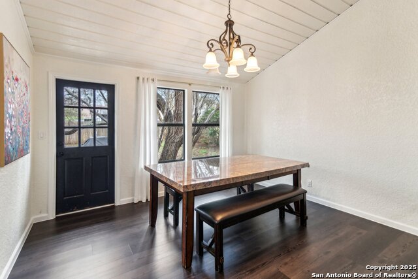
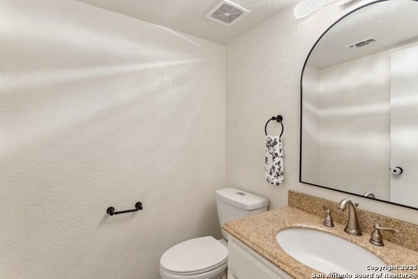
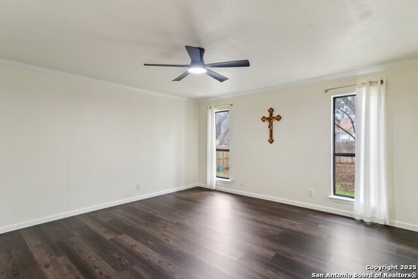
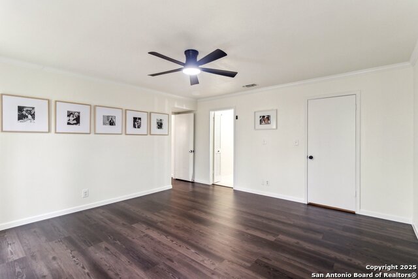
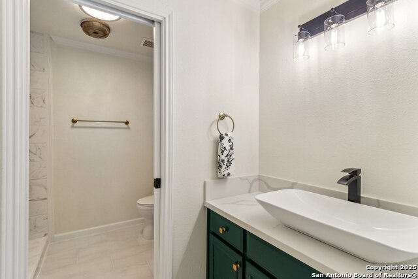
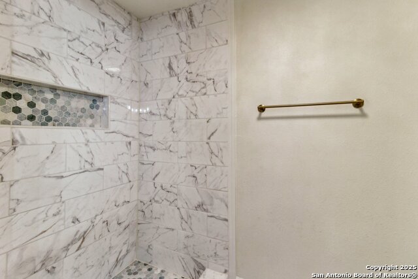
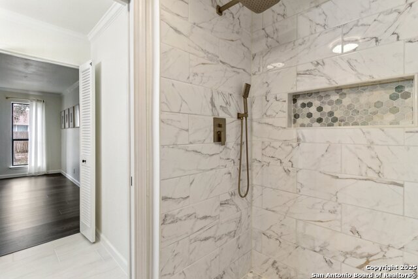
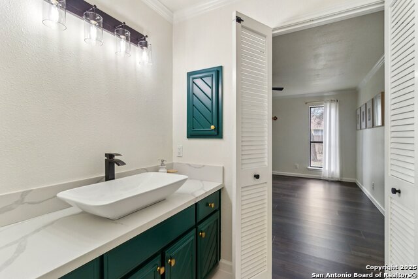
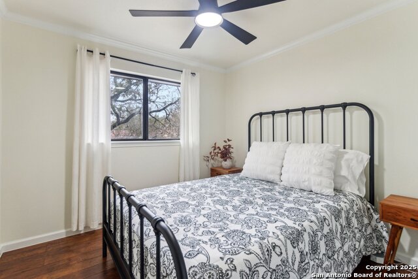
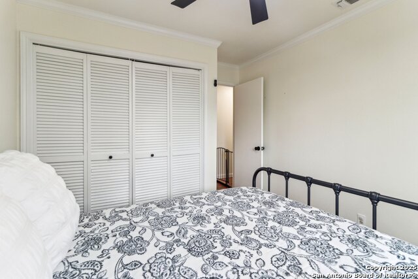
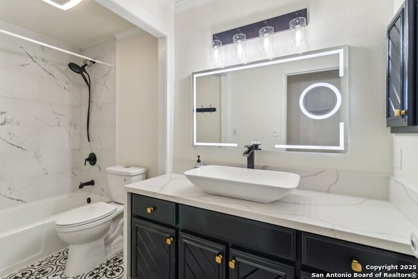
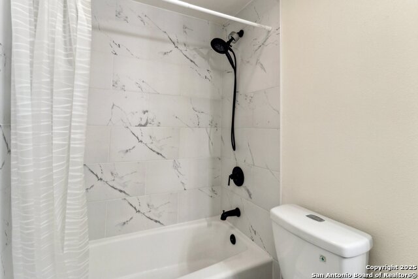
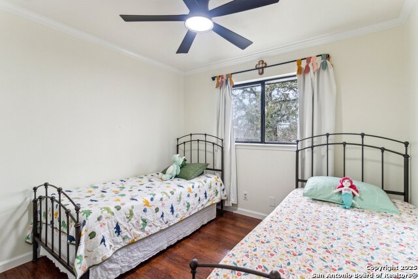
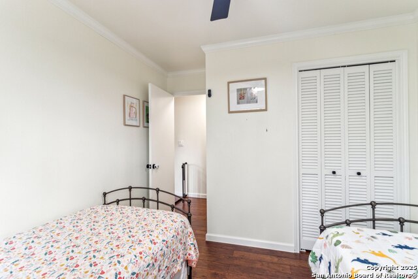
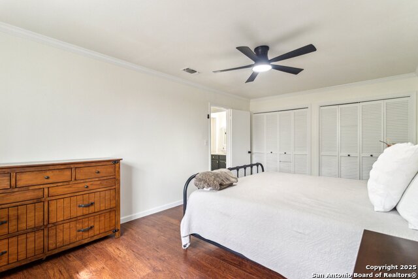
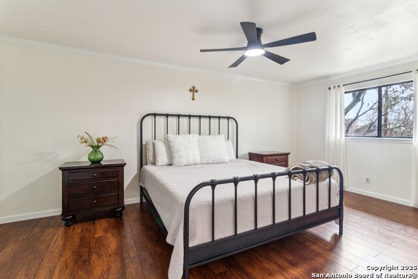
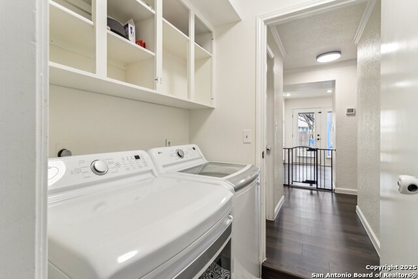
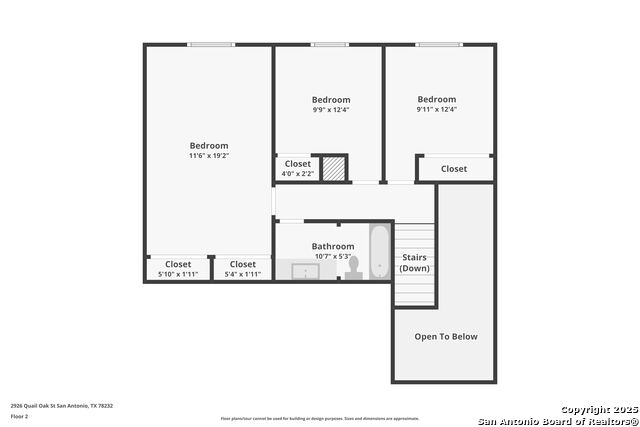
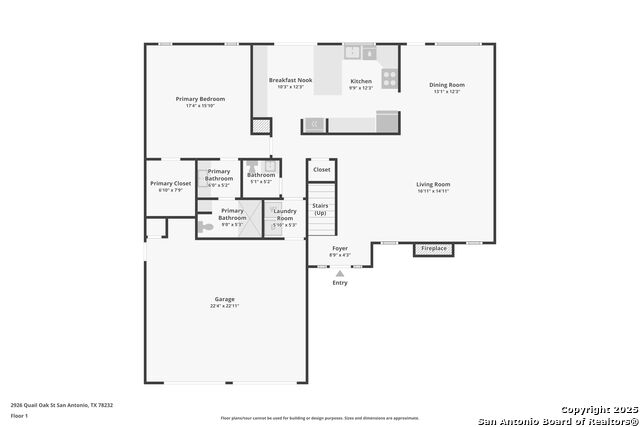
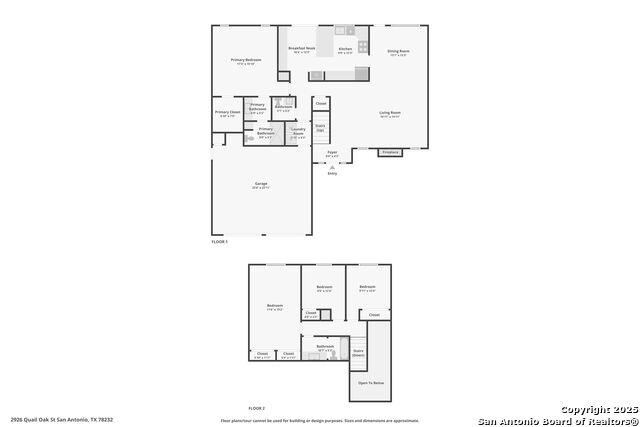
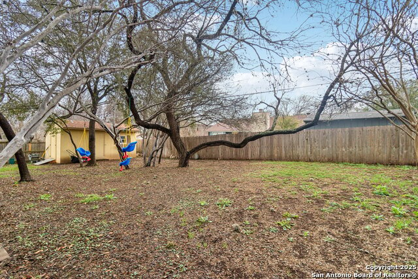
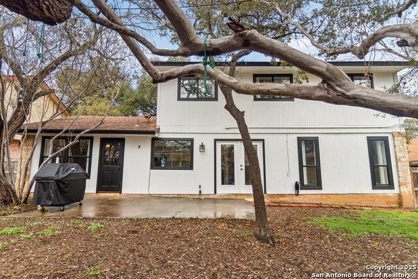
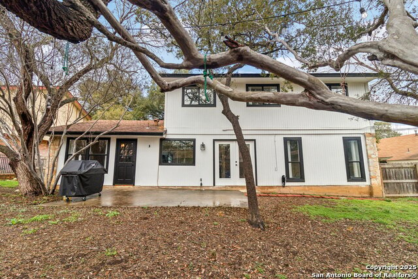
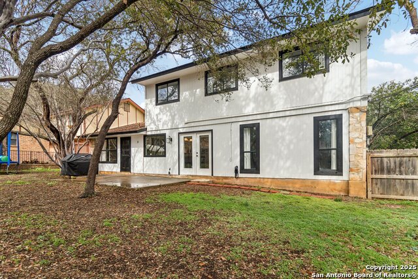
- MLS#: 1842570 ( Single Residential )
- Street Address: 2926 Quail Oak St
- Viewed: 78
- Price: $449,980
- Price sqft: $223
- Waterfront: No
- Year Built: 1981
- Bldg sqft: 2019
- Bedrooms: 4
- Total Baths: 3
- Full Baths: 2
- 1/2 Baths: 1
- Garage / Parking Spaces: 2
- Days On Market: 112
- Additional Information
- County: BEXAR
- City: San Antonio
- Zipcode: 78232
- Subdivision: Thousand Oaks/scatt. Oak
- District: North East I.S.D
- Elementary School: Thousand Oaks
- Middle School: Bradley
- High School: Macarthur
- Provided by: Luxely Real Estate
- Contact: Miguel Valdez
- (281) 797-4165

- DMCA Notice
-
DescriptionDriveway/walkway/porch renovation recently completed 4/1/25! This beautifully renovated 4 bedroom, 2.5 bathroom home at 2926 Quail Oak St, San Antonio, TX 78232, offers 2,019 square feet of modern living space on a spacious 9,600 square foot lot. Built in 1981, the property has been thoughtfully updated to meet contemporary standards. The home contains crown molding throughout, ceramic tile in restrooms, and laminate wood flooring. The kitchen features modern appliances, ample cabinetry, and stylish countertops. Additional highlights include a two car garage converted to a work shop/office and a sizable backyard, perfect for outdoor activities. Located in the Thousand Oaks neighborhood, this home is conveniently situated near shopping centers, dining options, and major highways, providing easy access to all that San Antonio has to offer. With its recent renovations and prime location, this property is a must see
Features
Possible Terms
- Conventional
- FHA
- VA
Air Conditioning
- One Central
Apprx Age
- 44
Block
- 21
Builder Name
- Unknown
Construction
- Pre-Owned
Contract
- Exclusive Right To Sell
Days On Market
- 83
Dom
- 83
Elementary School
- Thousand Oaks
Exterior Features
- 3 Sides Masonry
Fireplace
- One
Floor
- Ceramic Tile
- Laminate
Foundation
- Slab
Garage Parking
- Two Car Garage
Heating
- Central
Heating Fuel
- Electric
High School
- Macarthur
Home Owners Association Mandatory
- None
Inclusions
- Not Applicable
Instdir
- NCB 16492 BLK 21 LOT 7
Interior Features
- One Living Area
Legal Description
- NCB 16492 BLK 21 LOT 7
Middle School
- Bradley
Neighborhood Amenities
- None
Occupancy
- Owner
Owner Lrealreb
- No
Ph To Show
- 2102222227
Possession
- Closing/Funding
Property Type
- Single Residential
Roof
- Composition
School District
- North East I.S.D
Source Sqft
- Appsl Dist
Style
- Two Story
Total Tax
- 7967
Views
- 78
Virtual Tour Url
- https://www.zillow.com/view-imx/5010c595-521f-4ac6-8c7a-b41d6c3dbce1?setAttribution=mls&wl=true&initialViewType=pano&utm_source=dashboard
Water/Sewer
- Sewer System
- City
Window Coverings
- None Remain
Year Built
- 1981
Property Location and Similar Properties