
- Ron Tate, Broker,CRB,CRS,GRI,REALTOR ®,SFR
- By Referral Realty
- Mobile: 210.861.5730
- Office: 210.479.3948
- Fax: 210.479.3949
- rontate@taterealtypro.com
Property Photos
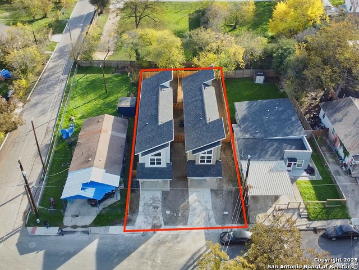

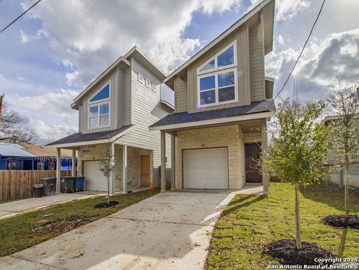
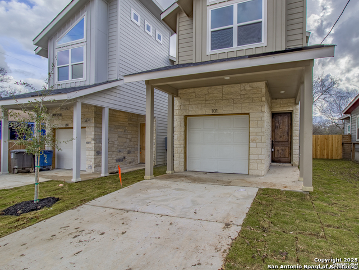
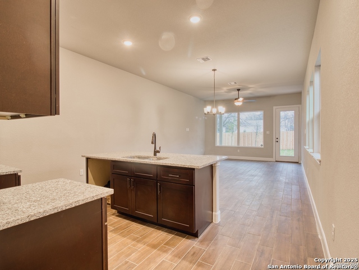
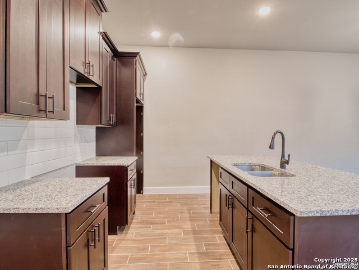
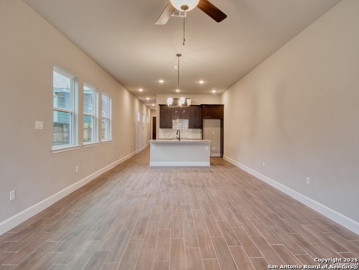
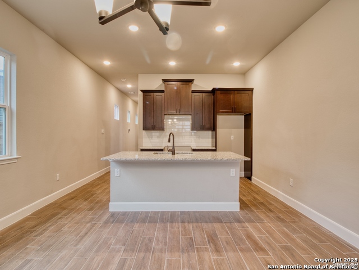
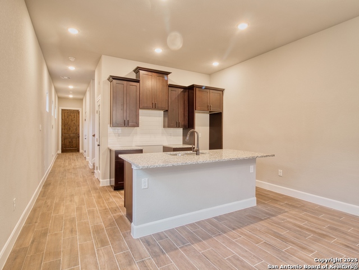
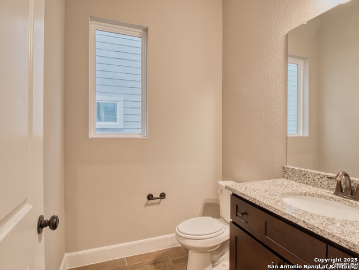
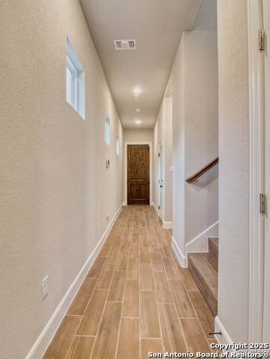
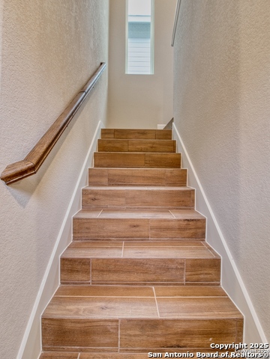
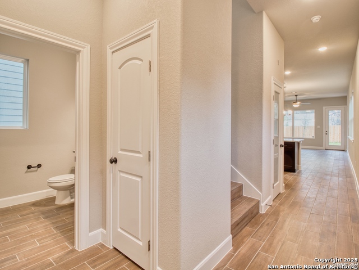
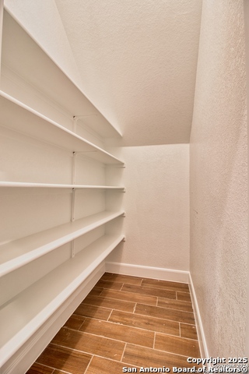
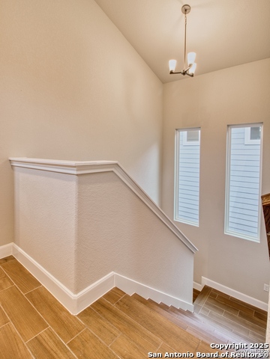
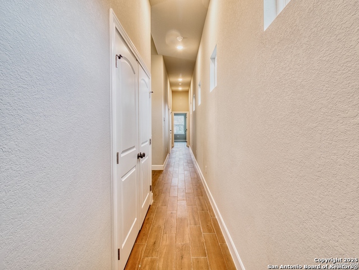
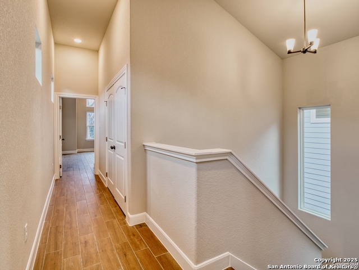
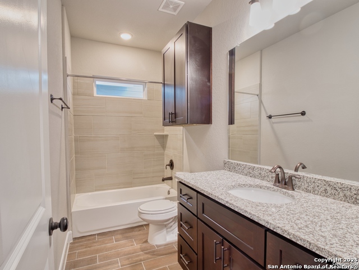
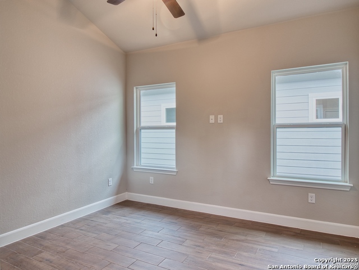
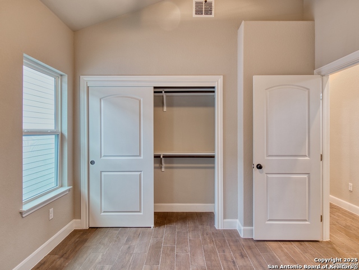
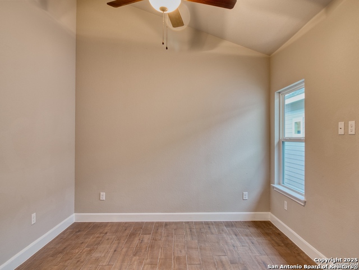
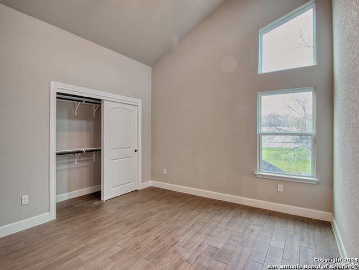
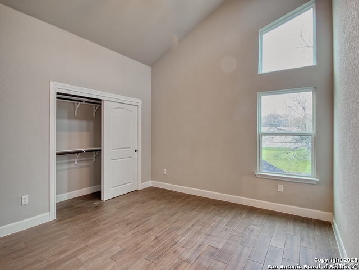
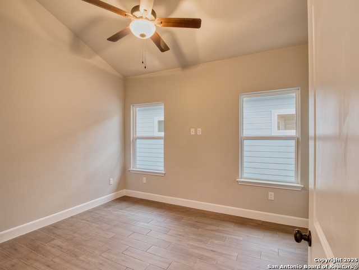
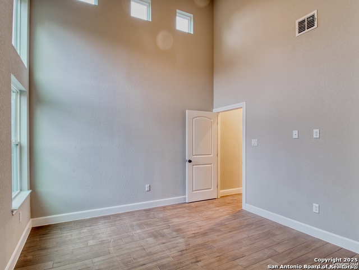
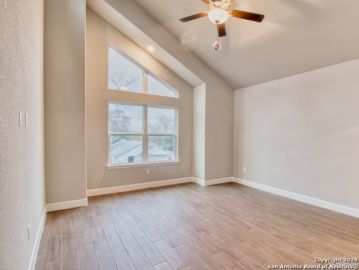
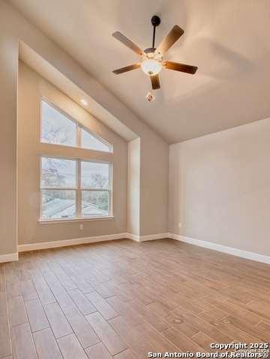
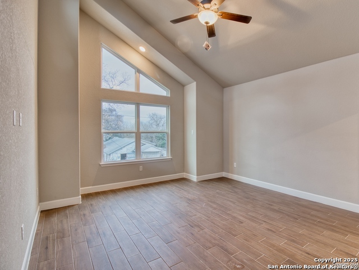
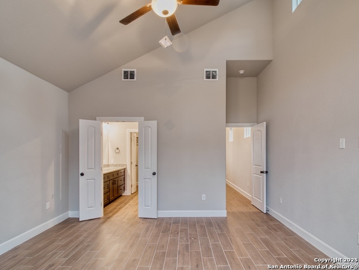
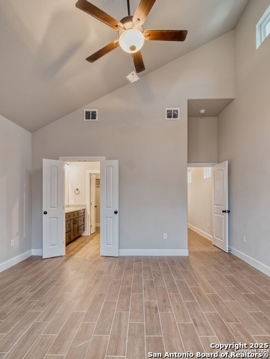
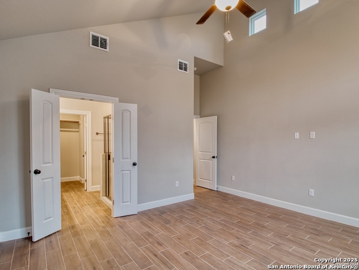
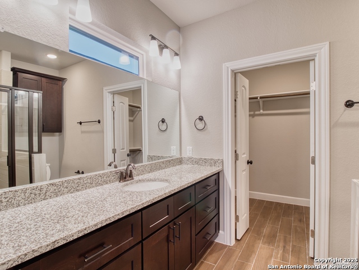
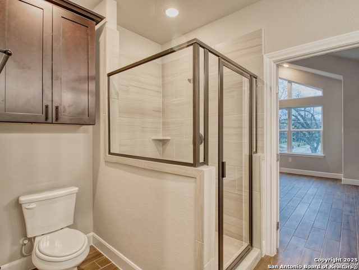
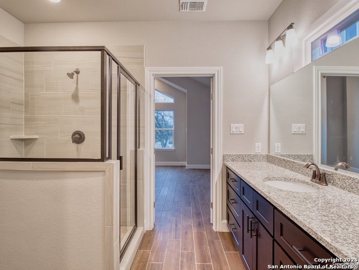
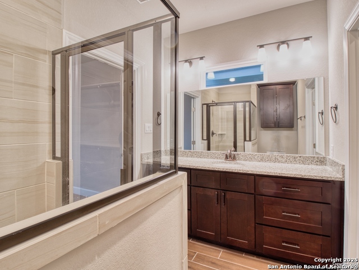
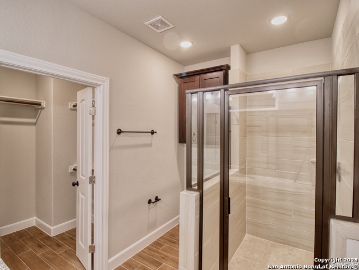
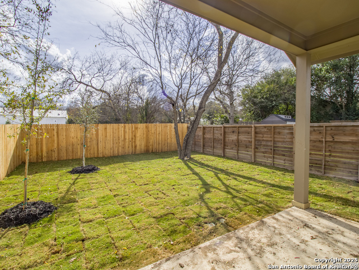
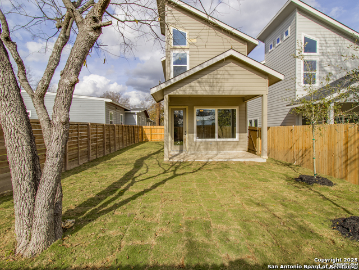
- MLS#: 1842429 ( Single Residential )
- Street Address: 2202 Virginia Blvd
- Viewed: 22
- Price: $599,000
- Price sqft: $358
- Waterfront: No
- Year Built: 2022
- Bldg sqft: 1675
- Bedrooms: 3
- Total Baths: 3
- Full Baths: 2
- 1/2 Baths: 1
- Garage / Parking Spaces: 1
- Days On Market: 64
- Additional Information
- County: BEXAR
- City: San Antonio
- Zipcode: 78203
- Subdivision: Denver Heights
- District: San Antonio I.S.D.
- Elementary School: Smith
- Middle School: Poe
- High School: Highlands
- Provided by: 3Sixty Real Estate Group
- Contact: Ammon Farzampour
- (210) 744-8297

- DMCA Notice
-
Description*2 homes on 1 lot new construction cost seg. $240,000 modern architecture 2 3 bed 2. 5 bath w/ garage. Huge 1713 ac sf per home total 3426 sf rentalble space. Great floor plan ready for yearly rental increses, great for owner live in 1 house and rent the second house. All wood cabinets, granite counter tops, stainless steel appliances, moen faucets, tile floors throughout first & second floor low maintinance, tall 10 foot first floor. Upgraded light fixture package 18 x 15 liv room w/ fixed glass windows and full light back door open to huge 15 x 8 covered back patio, 8 foot front and back doors, huge 15 x 14 master suite w, 14 foot vaulted ceilings, oversized all wood vanity w/ granite top & undermount sink walk in tile shower. Large secondary rooms, stick built construction w/ osb walls & cement fiber siding, rock front, more home features include laundry upstairs, a deep oversized garage, beautiful back yard with 6 foot privacy fence, radiant barrier roof decking, blown insulation, in wall pest control, private driveway for extra parking, transit windows for natural light, alarm, recessed lights, large closets, huge windows overlooking the covered patio. Bedrooms are generously sized and the breathtaking primary bedroom is fit for a king! *** great floor plan *** location going up in value quickly!! Downtown sa rents are on the rise and this is a great way to generate income. Home is uniquely situated just minutes from popular venues san pedro creek, the pearl, farmers market, riverwalk, rivercenter mall, alamo brewery, at&t center, alamo dome, the tower of the americas, the mexican embassy, plus close to almost all military bases and collages. Rent to own option (lease to own) call for details.
Features
Possible Terms
- Conventional
- FHA
- VA
- Cash
- Investors OK
Air Conditioning
- One Central
Builder Name
- EVERVIEW
Construction
- Pre-Owned
Contract
- Exclusive Right To Sell
Days On Market
- 23
Currently Being Leased
- No
Dom
- 23
Elementary School
- Smith
Energy Efficiency
- Smart Electric Meter
- 16+ SEER AC
- Programmable Thermostat
- Double Pane Windows
- Energy Star Appliances
- Radiant Barrier
- Low E Windows
- Ceiling Fans
Exterior Features
- Stone/Rock
- Stucco
- Siding
- Cement Fiber
- 1 Side Masonry
Fireplace
- Not Applicable
Floor
- Carpeting
- Ceramic Tile
Foundation
- Slab
Garage Parking
- One Car Garage
- Attached
Heating
- Central
- 1 Unit
Heating Fuel
- Electric
High School
- Highlands
Home Owners Association Mandatory
- None
Inclusions
- Ceiling Fans
- Chandelier
- Washer Connection
- Dryer Connection
- Microwave Oven
- Stove/Range
- Disposal
- Dishwasher
- Ice Maker Connection
- Vent Fan
- Smoke Alarm
- Pre-Wired for Security
- Electric Water Heater
- In Wall Pest Control
- Smooth Cooktop
- Custom Cabinets
- City Garbage service
Instdir
- From Downtown
- take I-35 north
- exit Walters
- turn right
- turn right on Virginia Blvd
- Home on the left.
Interior Features
- One Living Area
- Liv/Din Combo
- Breakfast Bar
- Walk-In Pantry
- Utility Room Inside
- All Bedrooms Upstairs
- High Ceilings
- Open Floor Plan
- Laundry in Closet
- Laundry Upper Level
- Walk in Closets
- Attic - Access only
Kitchen Length
- 10
Legal Description
- NCB 2926 BLK 2 LOT 5
Lot Improvements
- Street Paved
- Curbs
- Street Gutters
- Sidewalks
- Streetlights
- Fire Hydrant w/in 500'
- Asphalt
- City Street
Middle School
- Poe
Miscellaneous
- City Bus
- Under Construction
- Investor Potential
- School Bus
Neighborhood Amenities
- Jogging Trails
- Bike Trails
Occupancy
- Vacant
- Other
Other Structures
- Second Residence
Owner Lrealreb
- Yes
Ph To Show
- 2107448297
Possession
- Closing/Funding
Property Type
- Single Residential
Recent Rehab
- No
Roof
- Heavy Composition
School District
- San Antonio I.S.D.
Source Sqft
- Appsl Dist
Style
- Two Story
Total Tax
- 944.41
Utility Supplier Elec
- CPS
Utility Supplier Gas
- N/A
Utility Supplier Grbge
- CITY
Utility Supplier Other
- CABLE
Utility Supplier Sewer
- SAWS
Utility Supplier Water
- SAWS
Views
- 22
Water/Sewer
- Water System
- Sewer System
Window Coverings
- All Remain
Year Built
- 2022
Property Location and Similar Properties