
- Ron Tate, Broker,CRB,CRS,GRI,REALTOR ®,SFR
- By Referral Realty
- Mobile: 210.861.5730
- Office: 210.479.3948
- Fax: 210.479.3949
- rontate@taterealtypro.com
Property Photos
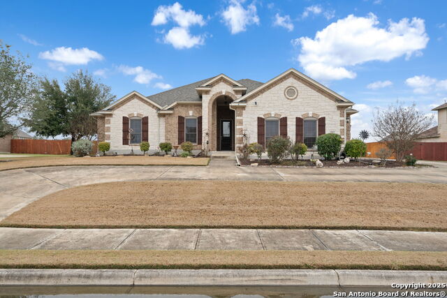

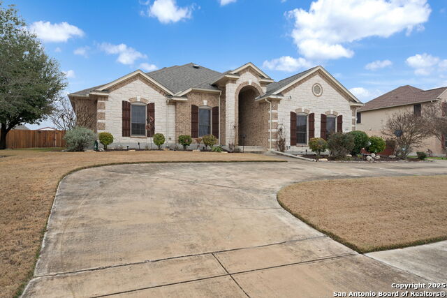
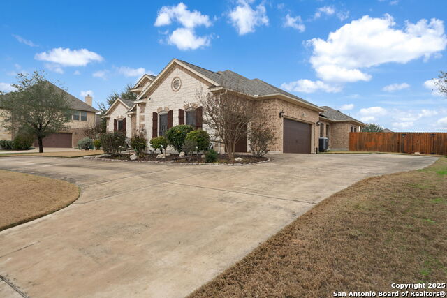
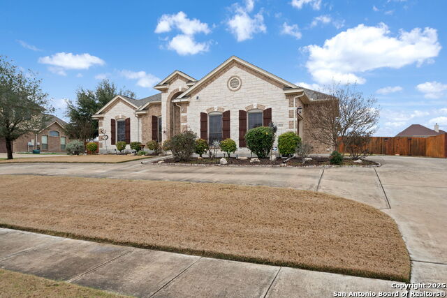
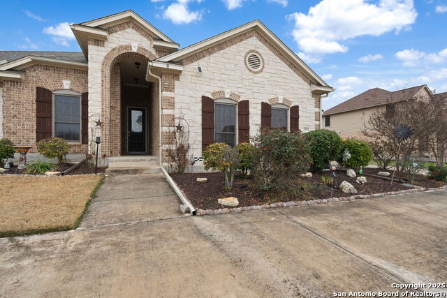
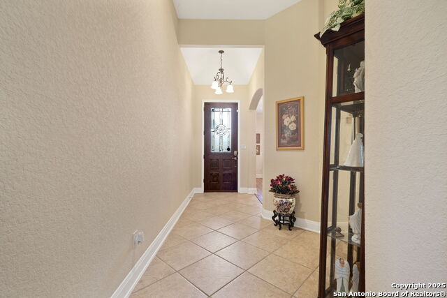
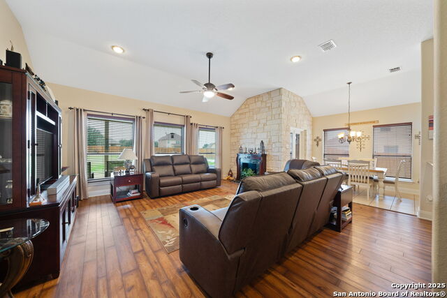
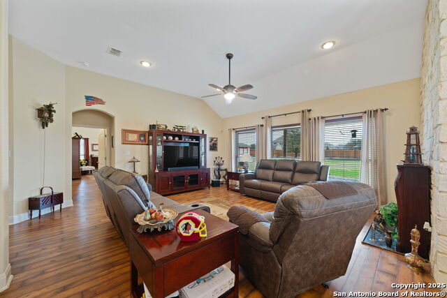
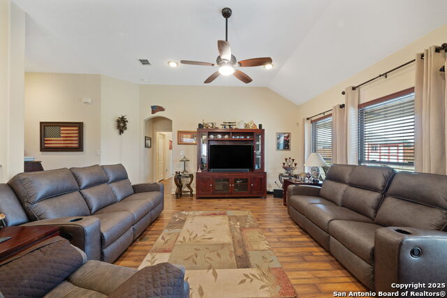
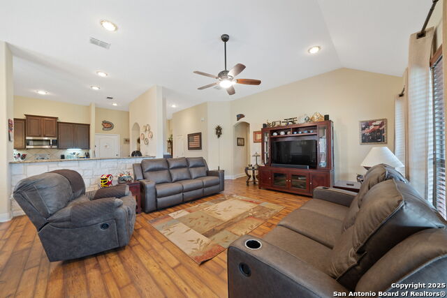
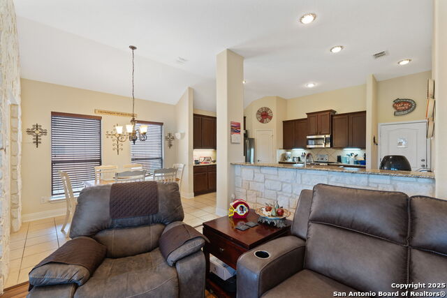
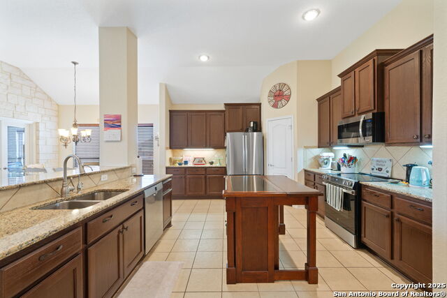
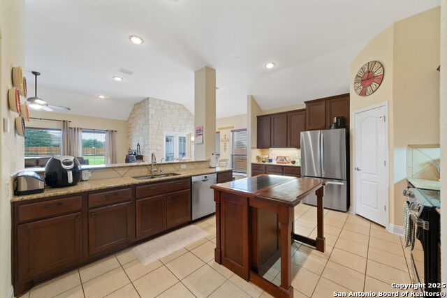
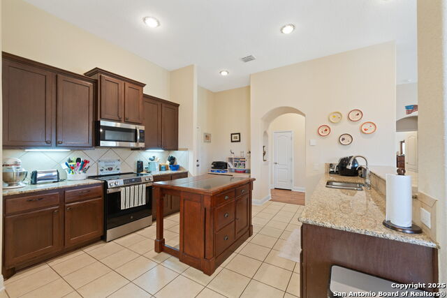
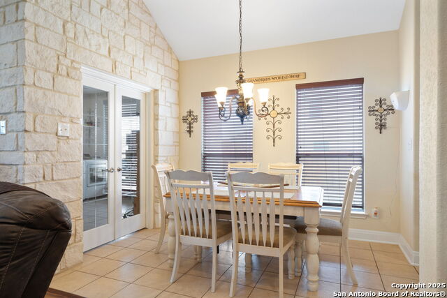
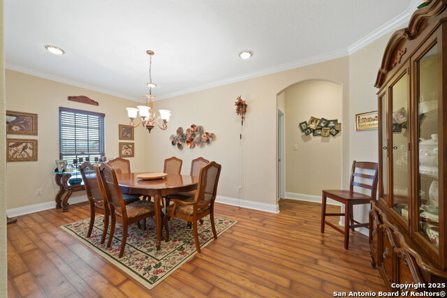
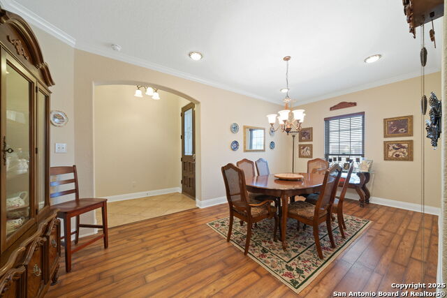
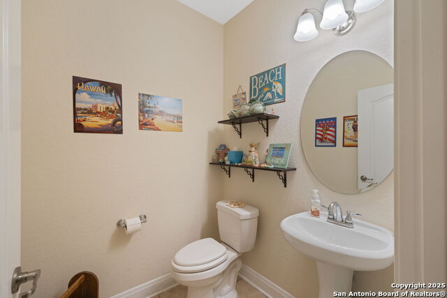
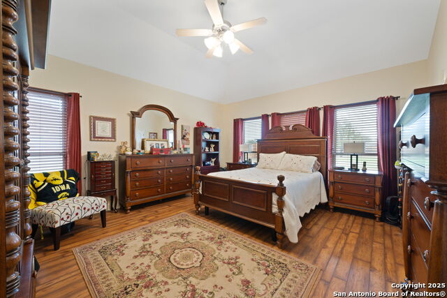
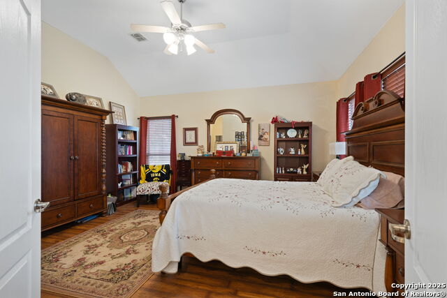
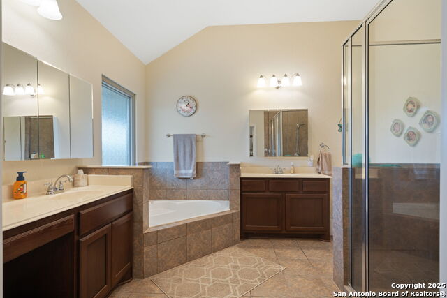
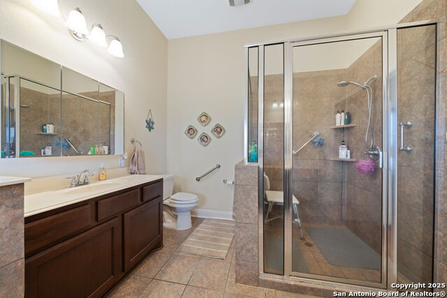
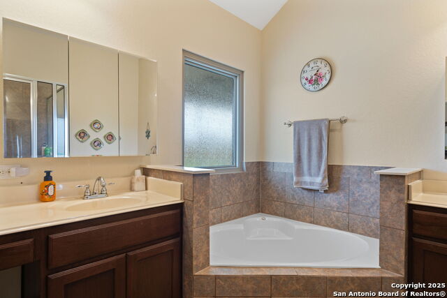
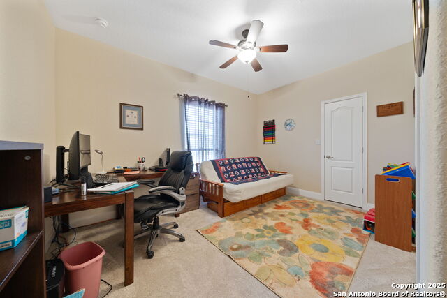
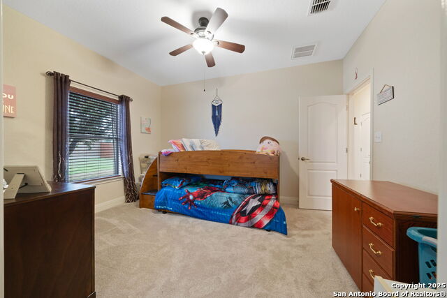
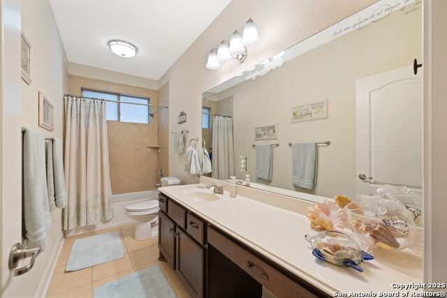
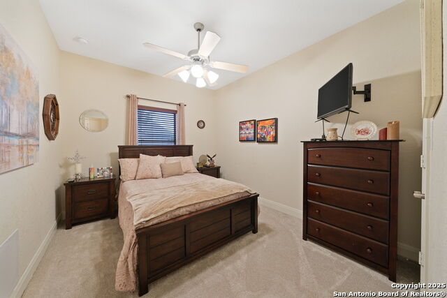
- MLS#: 1842422 ( Single Residential )
- Street Address: 6963 Hallie Heights
- Viewed: 211
- Price: $557,500
- Price sqft: $216
- Waterfront: No
- Year Built: 2010
- Bldg sqft: 2585
- Bedrooms: 3
- Total Baths: 3
- Full Baths: 2
- 1/2 Baths: 1
- Garage / Parking Spaces: 3
- Days On Market: 314
- Additional Information
- County: GUADALUPE
- City: Schertz
- Zipcode: 78154
- Subdivision: Laura Heights Estates
- District: East Central I.S.D
- Elementary School: Call District
- Middle School: Call District
- High School: Call District
- Provided by: Vortex Realty
- Contact: Erica Vogel
- (210) 325-2071

- DMCA Notice
-
DescriptionDo You Need a Rate Buy Down? Seller is willing to help! This Charming Texas Retreat has many Modern Upgrades. Nestled on over half an acre, this stunning home effortlessly blends Texas charm with modern convenience. Featuring 3 bedrooms plus a study (which can easily be used as a 4th bedroom) two and a half bathrooms, this spacious retreat is designed for both comfort and functionality. The living room boasts rich hardwood floors and striking stone accent walls, creating a warm and inviting atmosphere. The beautifully updated kitchen includes a new Bosch dishwasher and Convection Oven complete with a Built In Air Fryer, perfect for culinary enthusiasts. Recent upgrades ensure peace of mind and energy efficiency, including a new HVAC system, New Windows, solar panels, a water softener, and Reverse Osmosis system. Step outside and relax on the spacious covered patio to enjoy the backyard with privacy provided by the new fence. For those needing ample storage or workspace, the oversized three car garage offers plenty of room for vehicles, toys, tools, and more. With its perfect combination of rustic elegance and modern updates, this property is a true Texas gem!
Features
Possible Terms
- Conventional
- FHA
- VA
- TX Vet
- Cash
Accessibility
- 2+ Access Exits
- Int Door Opening 32"+
- Grab Bars in Bathroom(s)
- No Steps Down
- Stall Shower
Air Conditioning
- One Central
Apprx Age
- 15
Builder Name
- Unknown
Construction
- Pre-Owned
Contract
- Exclusive Right To Sell
Days On Market
- 312
Currently Being Leased
- No
Dom
- 312
Elementary School
- Call District
Exterior Features
- Brick
- 4 Sides Masonry
- Stone/Rock
Fireplace
- Not Applicable
Floor
- Carpeting
- Ceramic Tile
- Wood
Foundation
- Slab
Garage Parking
- Three Car Garage
Heating
- Central
- Heat Pump
Heating Fuel
- Electric
High School
- Call District
Home Owners Association Fee
- 325
Home Owners Association Frequency
- Annually
Home Owners Association Mandatory
- Mandatory
Home Owners Association Name
- LAURA HEIGHTS ESTATES HOA INC
Inclusions
- Ceiling Fans
- Chandelier
- Washer Connection
- Dryer Connection
- Self-Cleaning Oven
- Stove/Range
- Disposal
- Dishwasher
- Ice Maker Connection
- Smoke Alarm
- Security System (Owned)
- Electric Water Heater
- Garage Door Opener
- Solid Counter Tops
Instdir
- 1604 to Ware Seguin Rd. Right on Hallie Heights.
Interior Features
- One Living Area
- Separate Dining Room
- Two Eating Areas
- Island Kitchen
- Breakfast Bar
- Walk-In Pantry
- Study/Library
- Utility Room Inside
- High Ceilings
- Open Floor Plan
- Pull Down Storage
- Cable TV Available
- High Speed Internet
- Telephone
- Walk in Closets
Kitchen Length
- 20
Legal Desc Lot
- 23
Legal Description
- CB 5068A (LAURA HEIGHTS ESTATES UT-2)
- BLOCK 6 LOT 23 2009-N
Middle School
- Call District
Multiple HOA
- No
Neighborhood Amenities
- Other - See Remarks
Occupancy
- Owner
Owner Lrealreb
- No
Ph To Show
- 210-222-2227
Possession
- Closing/Funding
Property Type
- Single Residential
Recent Rehab
- No
Roof
- Composition
School District
- East Central I.S.D
Source Sqft
- Appsl Dist
Style
- One Story
- Traditional
Total Tax
- 10576
Utility Supplier Elec
- CPS Energy
Utility Supplier Gas
- none
Utility Supplier Grbge
- Schertz
Utility Supplier Sewer
- Septic
Utility Supplier Water
- Schertz
Views
- 211
Water/Sewer
- Septic
Window Coverings
- Some Remain
Year Built
- 2010
Property Location and Similar Properties