
- Ron Tate, Broker,CRB,CRS,GRI,REALTOR ®,SFR
- By Referral Realty
- Mobile: 210.861.5730
- Office: 210.479.3948
- Fax: 210.479.3949
- rontate@taterealtypro.com
Property Photos
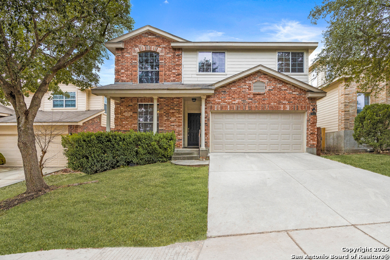

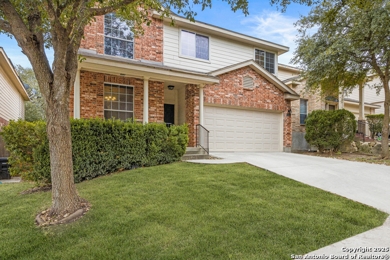
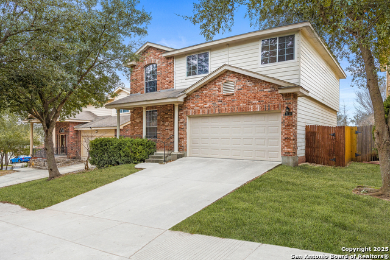
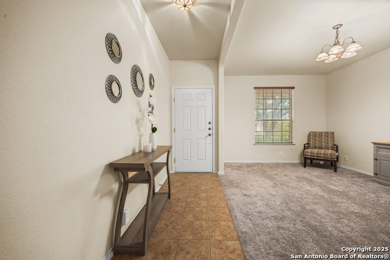
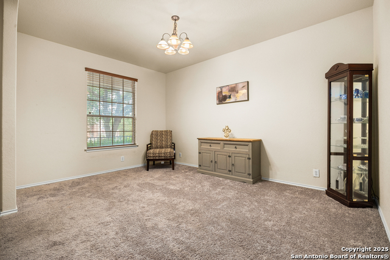
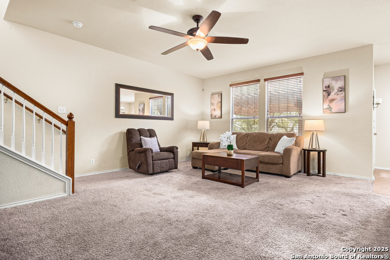
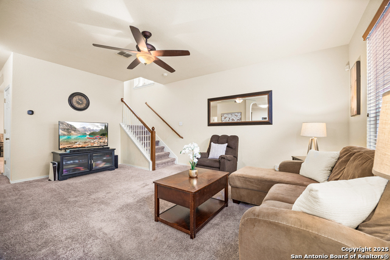
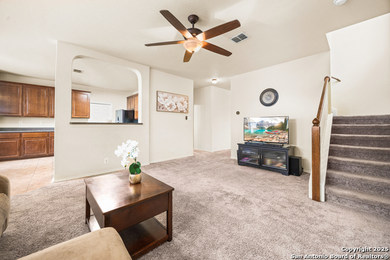
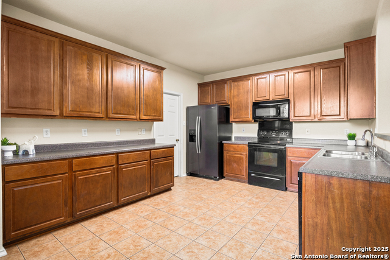
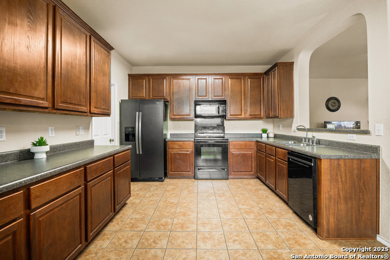
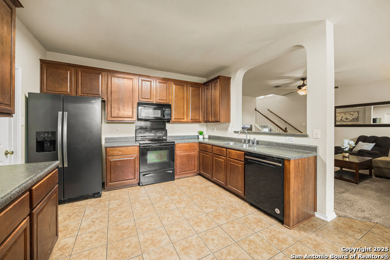
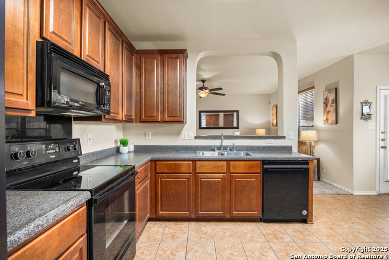
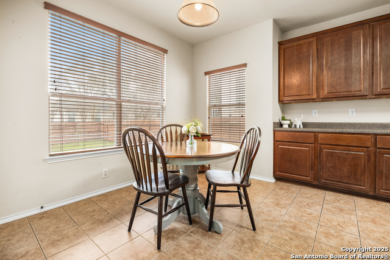
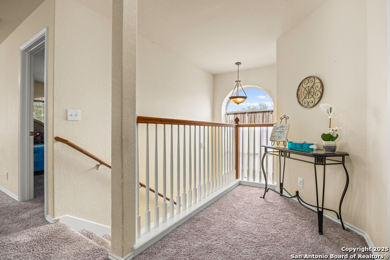
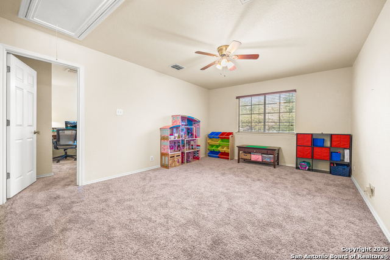
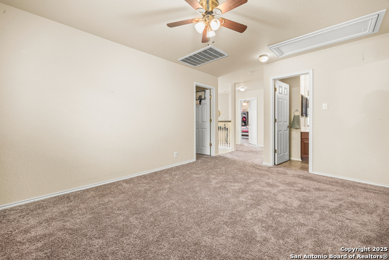
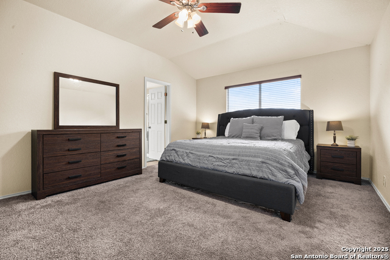
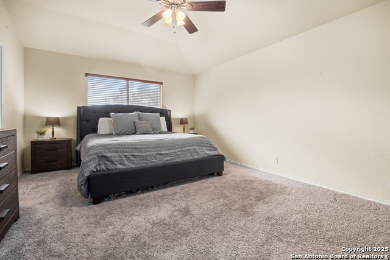
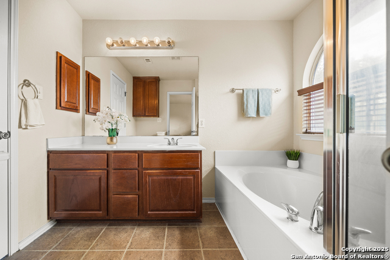
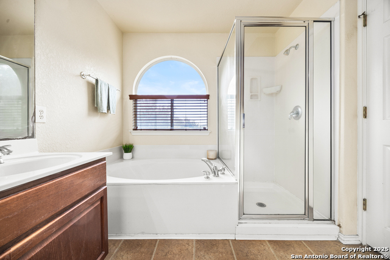
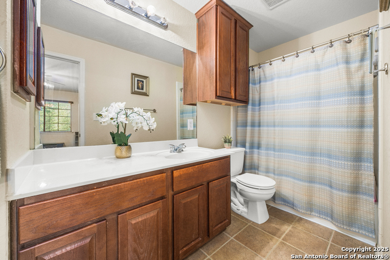
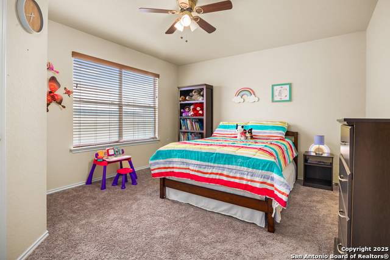
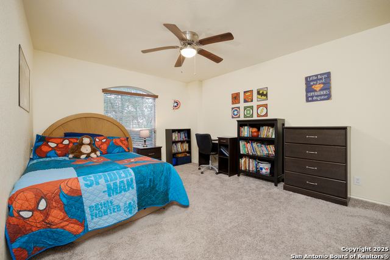
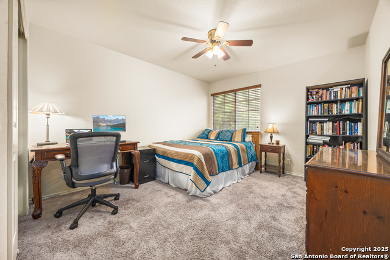
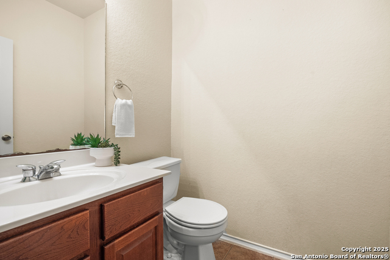
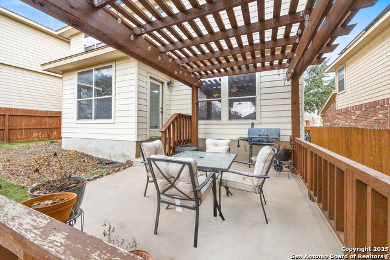
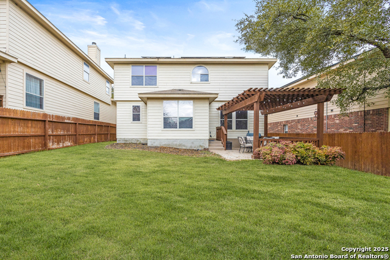
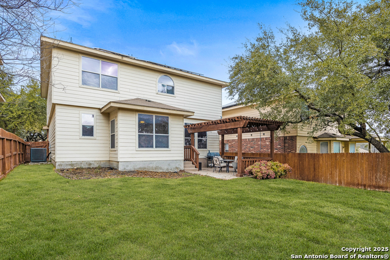
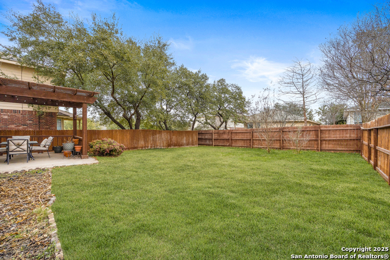
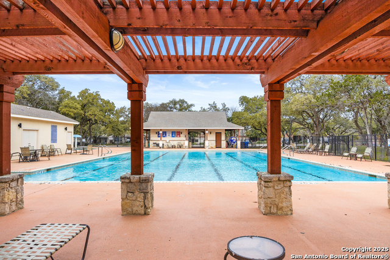
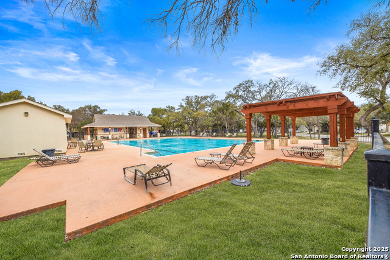
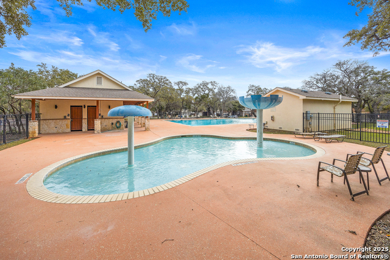
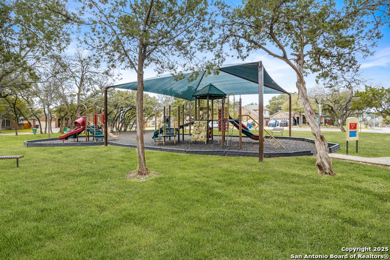
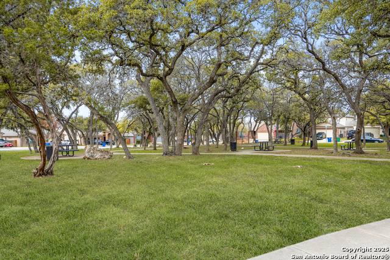
- MLS#: 1842406 ( Single Residential )
- Street Address: 5446 Argyle Way
- Viewed: 16
- Price: $339,999
- Price sqft: $144
- Waterfront: No
- Year Built: 2005
- Bldg sqft: 2361
- Bedrooms: 4
- Total Baths: 3
- Full Baths: 2
- 1/2 Baths: 1
- Garage / Parking Spaces: 2
- Days On Market: 65
- Additional Information
- County: BEXAR
- City: San Antonio
- Zipcode: 78247
- Subdivision: Steubing Ranch
- District: North East I.S.D
- Elementary School: Steubing Ranch
- Middle School: Harris
- High School: Madison
- Provided by: Real
- Contact: Rebecca Chan
- (651) 528-2694

- DMCA Notice
-
DescriptionNestled in the highly sought after Steubing Ranch neighborhood, this beautifully maintained two story home offers a bright, open floor plan and is truly move in ready. The layout includes 4 generously sized bedrooms, 2.5 bathrooms, and a versatile game room ideal for a variety of uses. This home provides everything you need for modern living! The heart of the home lies in the expansive kitchen, featuring massive cabinets for maximum storage and a large walk in pantry. The kitchen is conveniently connected to the dining room and living area, creating a seamless space for family gatherings and daily living. Step outside to a large backyard that's perfect for both relaxation and enjoyment. The extended patio, complete with a pergola, offers the ideal setting for outdoor dining and entertaining guests. Beyond the home itself, the location is truly unbeatable. Steubing Ranch offers a family friendly environment, with easy access to the community park and a refreshing neighborhood pool for hot summer days. Major highways like 1604, 281, and 35 are just a short drive away, making commuting and getting around the city incredibly convenient. Plus, a variety of shopping, dining, and entertainment options are just around the corner, ensuring you're never far from everything you need. With its spacious interior, exceptional maintenance, and fantastic location, this home offers the perfect combination of comfort and convenience. Schedule your showing today and make this beautiful property your new home!
Features
Possible Terms
- Conventional
- FHA
- VA
- Cash
Air Conditioning
- One Central
Apprx Age
- 20
Block
- 71
Builder Name
- Dr. Horton
Construction
- Pre-Owned
Contract
- Exclusive Right To Sell
Days On Market
- 13
Dom
- 13
Elementary School
- Steubing Ranch
Exterior Features
- Brick
- Siding
Fireplace
- Not Applicable
Floor
- Carpeting
- Ceramic Tile
Foundation
- Slab
Garage Parking
- Two Car Garage
Green Features
- Solar Panels
Heating
- Central
Heating Fuel
- Electric
High School
- Madison
Home Owners Association Fee
- 99
Home Owners Association Frequency
- Quarterly
Home Owners Association Mandatory
- Mandatory
Home Owners Association Name
- STEUBING RANCH HOA
Inclusions
- Ceiling Fans
- Washer Connection
- Dryer Connection
- Stove/Range
- Disposal
- Dishwasher
Instdir
- 1604 E to Judson Rd.
- turn onto Knollcreek
- right on Grandin Pass
- left onto Ashbury Ldg
- left onto Argyle Way. House is on the left.
Interior Features
- Two Living Area
- Separate Dining Room
- Breakfast Bar
- Walk-In Pantry
- Study/Library
- Game Room
- Loft
- All Bedrooms Upstairs
- High Ceilings
- Open Floor Plan
- Cable TV Available
- High Speed Internet
- Laundry Main Level
- Walk in Closets
Kitchen Length
- 11
Legal Desc Lot
- 21
Legal Description
- NCB 17726 BLK 71 LOT 21 STEUBING RANCH SUBD UT-12 PLAT 9563/
Lot Improvements
- Street Paved
- Curbs
- Sidewalks
Middle School
- Harris
Multiple HOA
- No
Neighborhood Amenities
- Pool
- Park/Playground
Occupancy
- Owner
Other Structures
- Pergola
Owner Lrealreb
- No
Ph To Show
- 2102222227
Possession
- Closing/Funding
Property Type
- Single Residential
Roof
- Composition
School District
- North East I.S.D
Source Sqft
- Appsl Dist
Style
- Two Story
Total Tax
- 7725.14
Utility Supplier Elec
- CPS
Utility Supplier Grbge
- CITY
Utility Supplier Sewer
- CITY
Utility Supplier Water
- SAWS
Views
- 16
Water/Sewer
- City
Window Coverings
- All Remain
Year Built
- 2005
Property Location and Similar Properties