
- Ron Tate, Broker,CRB,CRS,GRI,REALTOR ®,SFR
- By Referral Realty
- Mobile: 210.861.5730
- Office: 210.479.3948
- Fax: 210.479.3949
- rontate@taterealtypro.com
Property Photos
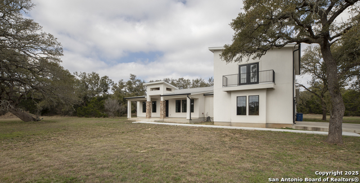

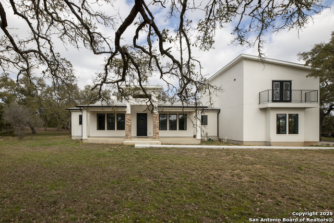
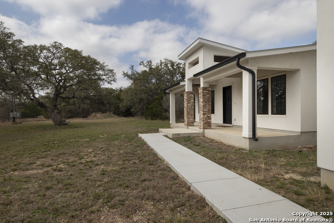
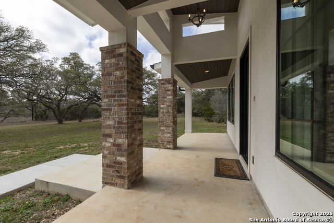
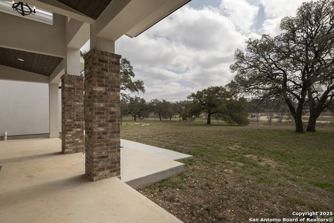
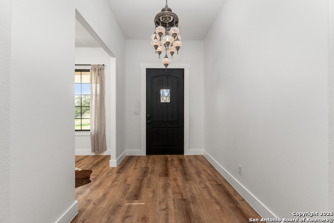
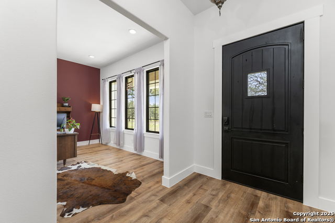
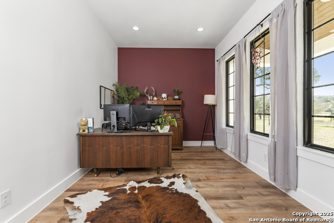
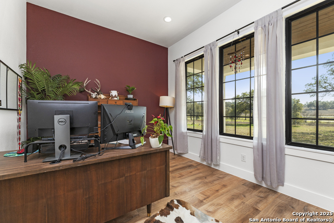
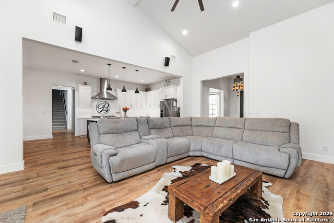
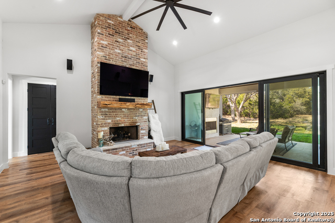
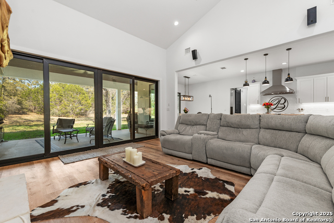
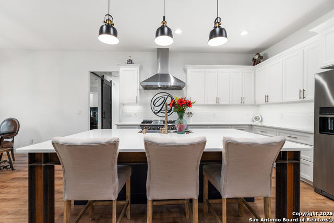
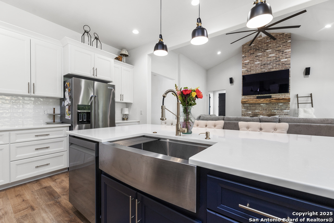
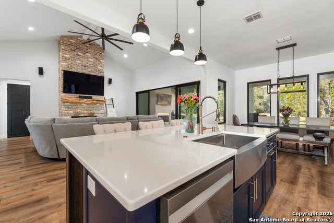
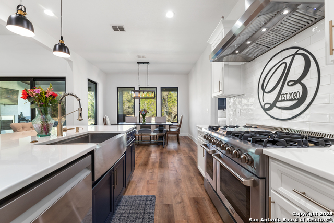
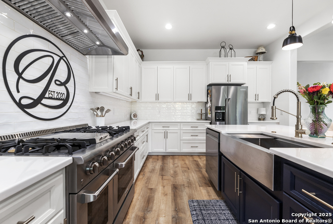
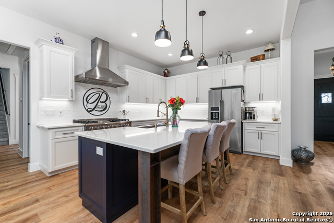
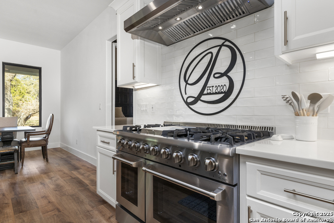
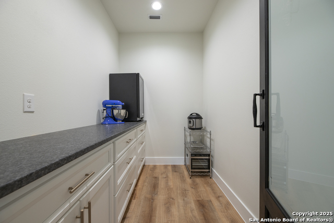
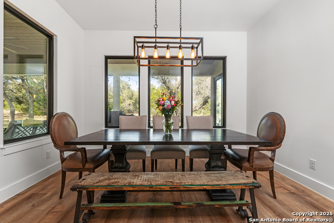
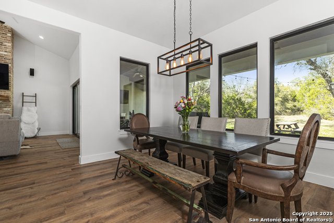
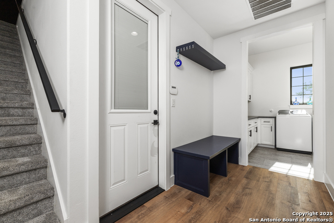
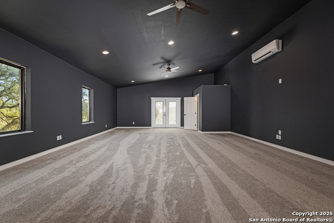
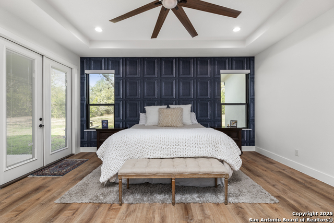
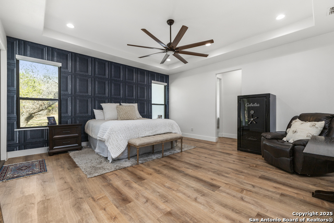
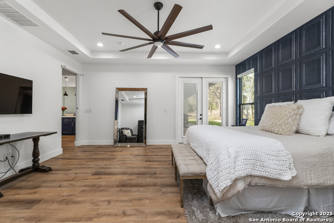
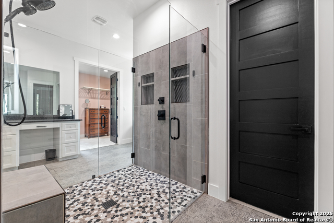
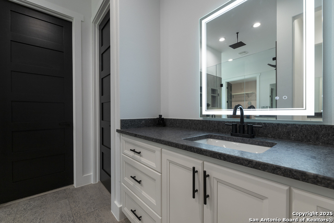
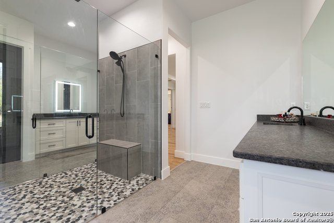
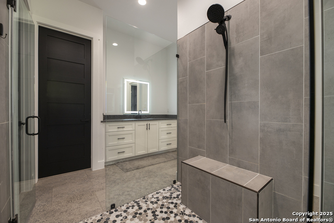
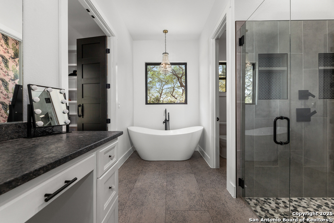
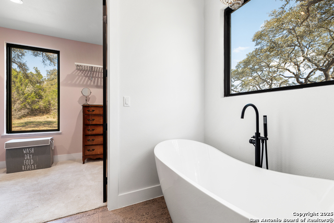
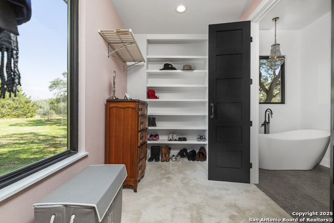
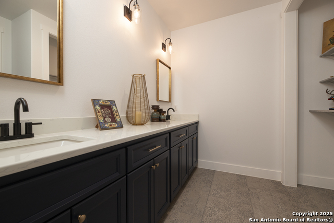
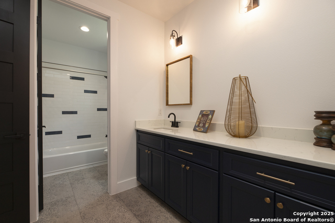
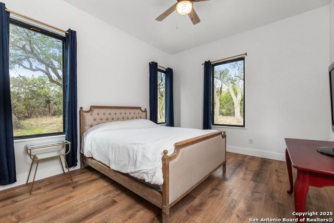
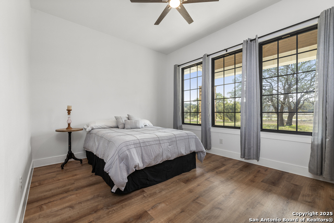
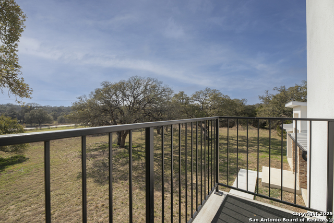
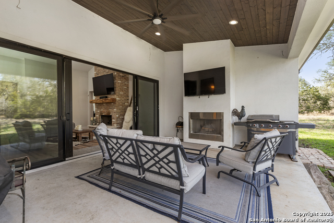
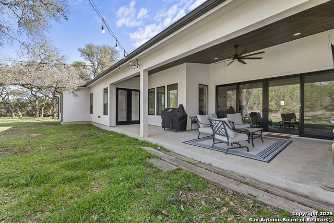
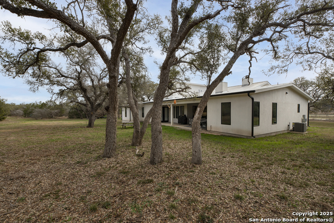
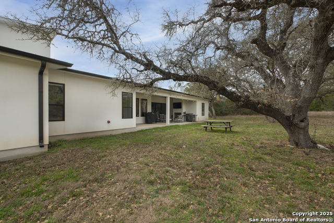
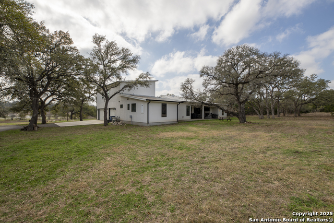
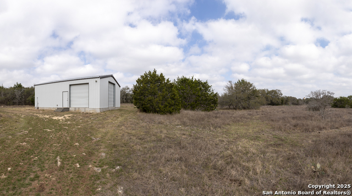
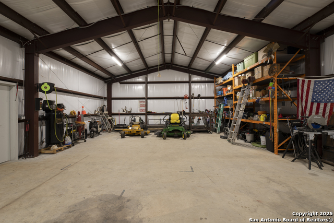
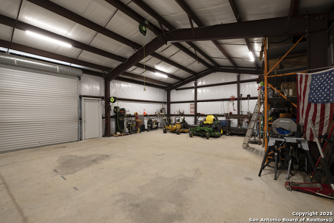
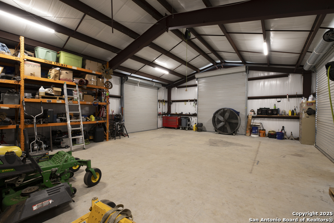
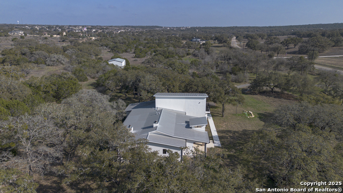
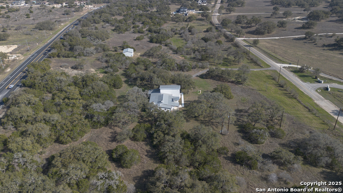
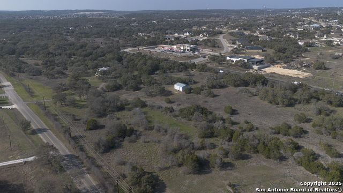
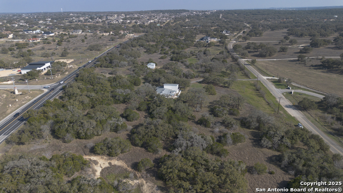
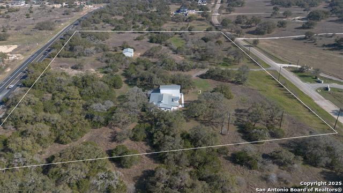
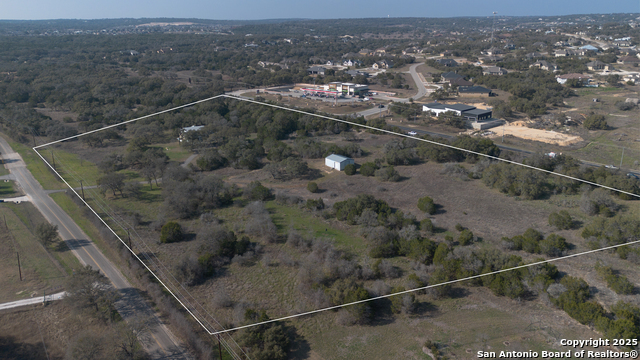
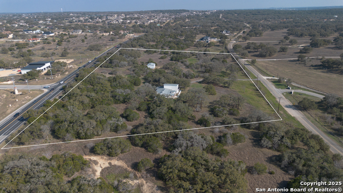



- MLS#: 1842371 ( Single Residential )
- Street Address: 1456 Herbelin Rd
- Viewed: 218
- Price: $1,499,000
- Price sqft: $402
- Waterfront: No
- Year Built: 2021
- Bldg sqft: 3728
- Bedrooms: 3
- Total Baths: 3
- Full Baths: 3
- Garage / Parking Spaces: 3
- Days On Market: 203
- Acreage: 10.55 acres
- Additional Information
- County: COMAL
- City: New Braunfels
- Zipcode: 78132
- Subdivision: Vintage Oaks At The Vineyard
- District: Comal
- Elementary School: Garden Ridge
- Middle School: Danville
- High School: Davenport
- Provided by: Option One Real Estate
- Contact: Kelly Kolodziej
- (210) 378-9836

- DMCA Notice
-
DescriptionLive the Ranchita Dream in the Heart of the Hill Country Nestled on 10.55 serene acres with no other homes in sight, this one of a kind 3 bedroom, 3 bathroom custom home offers the ultimate Hill Country lifestyle secluded, scenic, and still connected to everything you love. Built in 2021 and located just minutes from the Guadalupe River, Canyon Lake, and the charm of downtown New Braunfels, this 3,728 sq. ft. retreat pairs modern luxury with peaceful country living. From the moment you arrive, you'll feel the tranquility of wide open space, mature oak trees, and sweeping views. Whether you're hosting yoga classes in the expansive upstairs loft, throwing movie nights with friends, or entertaining guests in the open concept kitchen and living area, every inch of this home was made for relaxed, elevated living. Natural gas (no propane), a large workshop for your hobbies or home business, and luxury vinyl plank flooring throughout bring both comfort and functionality to everyday life. The primary suite is a true sanctuary, featuring a uniquely designed bathroom with double vanities, two toilets, dual entry shower, and tons of natural light. With multiple entertaining areas and room to roam both inside and out, this home is a place to breathe deeply and live freely. And when you want connection and community, the amenities of Vintage Oaks are second to none. Enjoy five miles of hiking trails, a Tuscan style clubhouse, Olympic sized pool with lazy river, 7,800 sq. ft. fitness center, sports courts, playgrounds, and more all under a canopy of ancient oak trees. Additional highlights: Pre qualification or proof of funds required for showing House is Not located in a flood zone no flood insurance required High speed fiber internet available Close to river floats, lake days, and live music in New BraunfelsWhether you're planting roots or seeking a peaceful escape, this is where your ranchita lifestyle begins. Private showings by appointment only schedule yours today!
Features
Possible Terms
- Conventional
- FHA
- VA
- Cash
Air Conditioning
- One Central
Builder Name
- Unknown
Construction
- Pre-Owned
Contract
- Exclusive Right To Sell
Days On Market
- 144
Dom
- 144
Elementary School
- Garden Ridge
Exterior Features
- Brick
- Stucco
Fireplace
- Two
- Living Room
- Other
Floor
- Ceramic Tile
- Laminate
Foundation
- Slab
Garage Parking
- Three Car Garage
- Attached
- Side Entry
Heating
- Central
Heating Fuel
- Natural Gas
High School
- Davenport
Home Owners Association Fee
- 720
Home Owners Association Frequency
- Annually
Home Owners Association Mandatory
- Mandatory
Home Owners Association Name
- VINTAGE OAKS POA
Inclusions
- Ceiling Fans
- Washer Connection
- Dryer Connection
- Gas Cooking
- Disposal
- Dishwasher
- Ice Maker Connection
- Gas Water Heater
- Solid Counter Tops
- Custom Cabinets
Instdir
- From IH 35 N
- Take Loop 337 (Hwy 46 W)
- Turn Left on Herbelin Rd
- Home will be on the Right.
Interior Features
- One Living Area
- Separate Dining Room
- Eat-In Kitchen
- Island Kitchen
- Breakfast Bar
- Walk-In Pantry
- Study/Library
- Shop
- Loft
- Utility Room Inside
- High Ceilings
- Open Floor Plan
- All Bedrooms Downstairs
- Laundry Main Level
- Laundry Room
- Walk in Closets
Kitchen Length
- 14
Legal Desc Lot
- 1048
Legal Description
- VINTAGE OAKS AT THE VINEYARD 7
- LOT 1048
Lot Description
- County VIew
- 5 - 14 Acres
- Wooded
- Mature Trees (ext feat)
- Secluded
- Gently Rolling
Lot Improvements
- Street Paved
Middle School
- Danville Middle School
Miscellaneous
- No City Tax
Multiple HOA
- No
Neighborhood Amenities
- Pool
- Tennis
- Clubhouse
- Park/Playground
- Jogging Trails
- Sports Court
- Bike Trails
- BBQ/Grill
- Volleyball Court
- Other - See Remarks
Num Of Stories
- 1.5
Occupancy
- Owner
Other Structures
- Workshop
Owner Lrealreb
- No
Ph To Show
- 210-222-2227
Possession
- Closing/Funding
Property Type
- Single Residential
Recent Rehab
- No
Roof
- Metal
School District
- Comal
Source Sqft
- Appsl Dist
Style
- One Story
Total Tax
- 15378.22
Views
- 218
Virtual Tour Url
- no
Water/Sewer
- Private Well
- Septic
Window Coverings
- Some Remain
Year Built
- 2021
Property Location and Similar Properties