
- Ron Tate, Broker,CRB,CRS,GRI,REALTOR ®,SFR
- By Referral Realty
- Mobile: 210.861.5730
- Office: 210.479.3948
- Fax: 210.479.3949
- rontate@taterealtypro.com
Property Photos
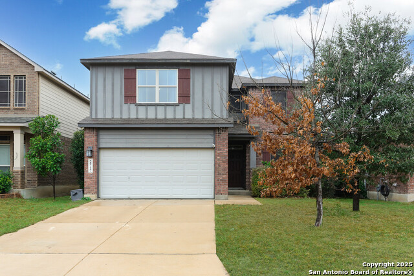

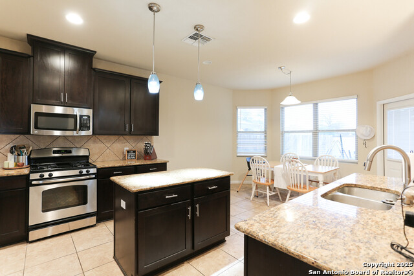
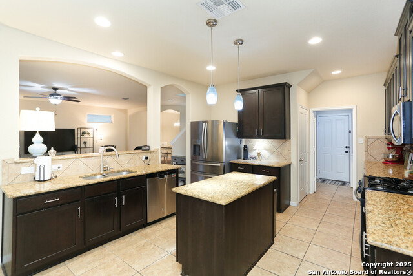
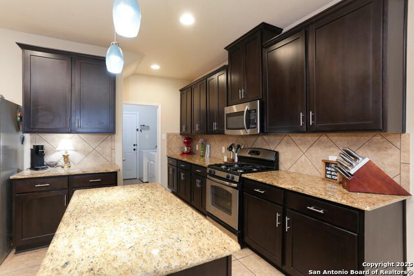
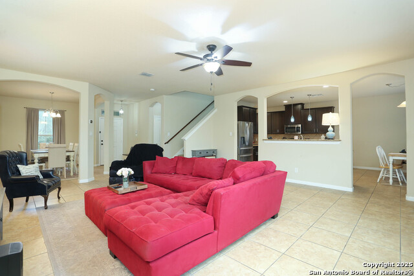
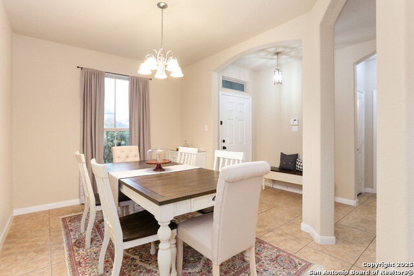
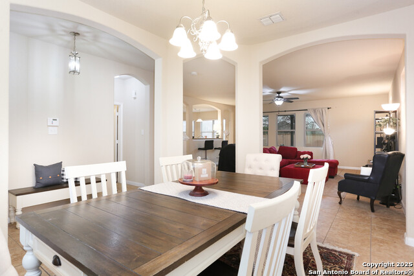
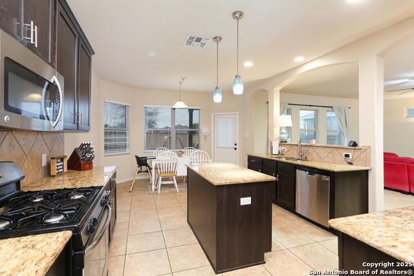
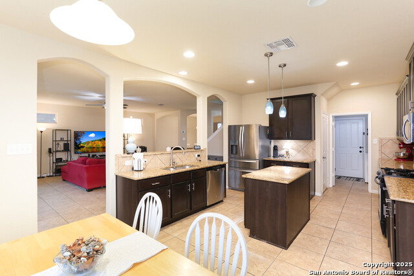
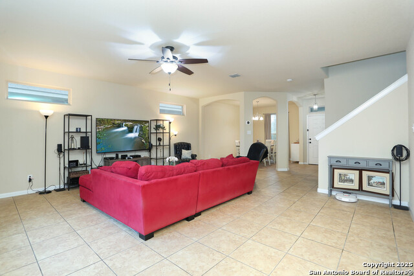
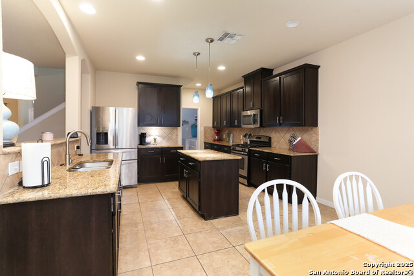
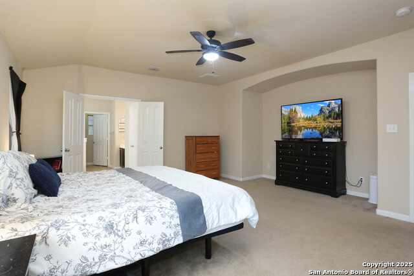
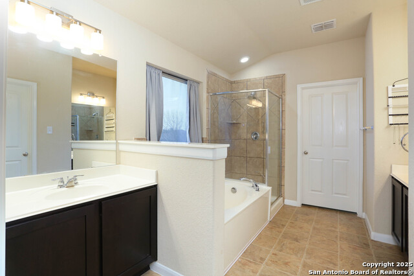
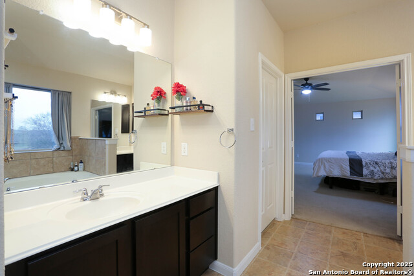
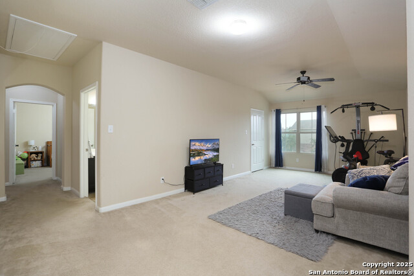
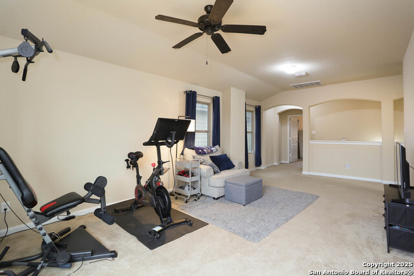
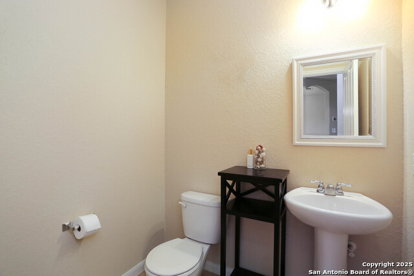
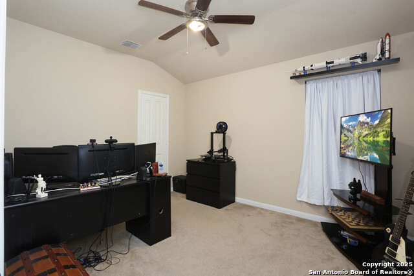
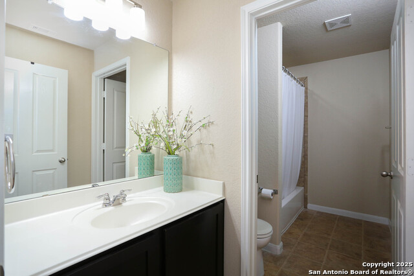
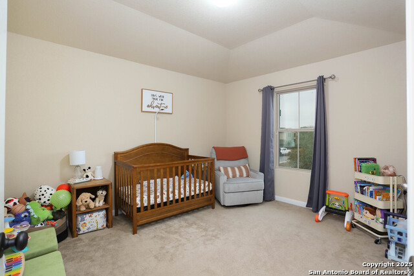
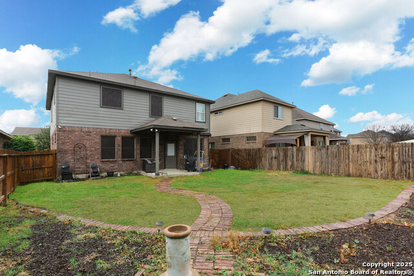
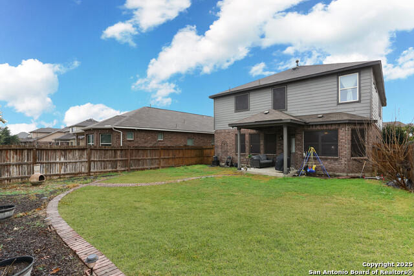
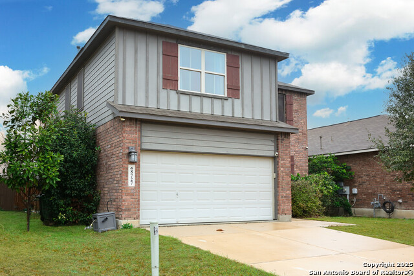
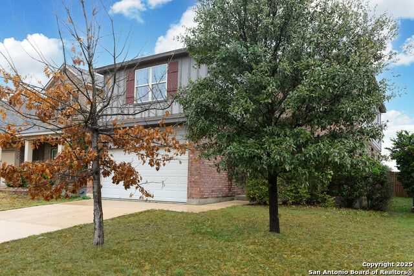
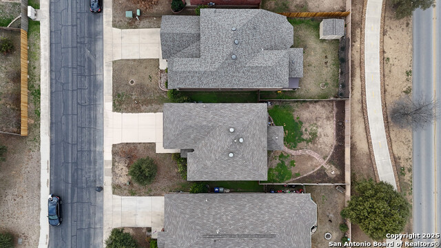
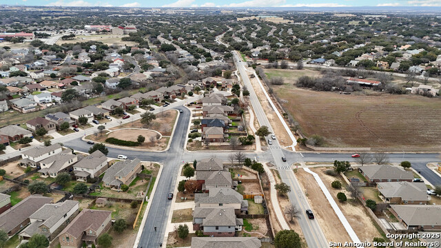
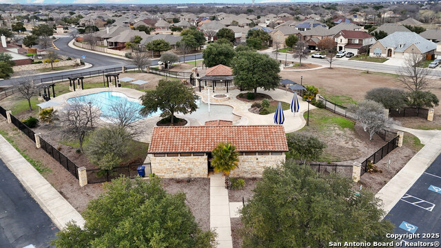
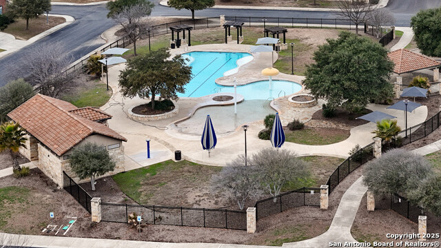
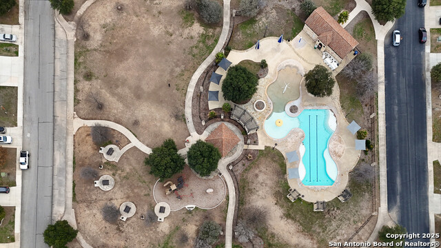
- MLS#: 1842304 ( Single Residential )
- Street Address: 8727 Narva Pln
- Viewed: 23
- Price: $315,900
- Price sqft: $123
- Waterfront: No
- Year Built: 2013
- Bldg sqft: 2560
- Bedrooms: 3
- Total Baths: 3
- Full Baths: 2
- 1/2 Baths: 1
- Garage / Parking Spaces: 2
- Days On Market: 65
- Additional Information
- County: BEXAR
- City: San Antonio
- Zipcode: 78251
- Subdivision: Estonia
- District: Northside
- Elementary School: Evers
- Middle School: Jordan
- High School: Warren
- Provided by: Kolb Real Estate LLC
- Contact: Amy Kolb
- (210) 860-0668

- DMCA Notice
-
DescriptionThis stunning M/I Home is the perfect place to call home! Thoughtfully designed and gently lived in, it comes loaded with upgraded features including a Tesla charger station in the garage. The kitchen doesn't disappoint and is open to the family room! Buyers will love this floorplan. The backyard is a true retreat, featuring a covered patio and yard that doesn't have a home behind it! Plus, the neighborhood has just completed a beautiful sidewalk leading to the community center, where you'll find a pool, playground, and gathering space to meet new friends. Solar screens provide great efficiency on those utility bills. Located in a prime spot, you'll enjoy amazing neighbors and easy access to shopping, dining, and entertainment. Sea World is just minutes away, and commuting to downtown or Lackland AFB is a breeze. This home is priced to sell, don't miss out! Schedule your showing today!
Features
Possible Terms
- Conventional
- FHA
- VA
- Cash
Air Conditioning
- One Central
- Zoned
Apprx Age
- 12
Block
- 44
Builder Name
- M/I HOMES
Construction
- Pre-Owned
Contract
- Exclusive Agency
Days On Market
- 227
Currently Being Leased
- No
Dom
- 41
Elementary School
- Evers
Exterior Features
- Brick
- 4 Sides Masonry
- Cement Fiber
Fireplace
- Not Applicable
Floor
- Carpeting
- Ceramic Tile
Foundation
- Slab
Garage Parking
- Two Car Garage
Heating
- Central
Heating Fuel
- Natural Gas
High School
- Warren
Home Owners Association Fee
- 140
Home Owners Association Frequency
- Quarterly
Home Owners Association Mandatory
- Mandatory
Home Owners Association Name
- ESTONIA
Inclusions
- Ceiling Fans
- Chandelier
- Washer Connection
- Dryer Connection
- Microwave Oven
- Stove/Range
- Gas Cooking
- Disposal
- Dishwasher
- Ice Maker Connection
- Water Softener (owned)
- Smoke Alarm
- Electric Water Heater
- Gas Water Heater
- Garage Door Opener
- Plumb for Water Softener
- Solid Counter Tops
Instdir
- Left on Rapia Xing and left on Narva Plain
Interior Features
- Two Living Area
- Separate Dining Room
- Eat-In Kitchen
- Two Eating Areas
- Island Kitchen
- Walk-In Pantry
- Game Room
- Utility Room Inside
- All Bedrooms Upstairs
- 1st Floor Lvl/No Steps
- Open Floor Plan
- Pull Down Storage
- High Speed Internet
Kitchen Length
- 12
Legal Desc Lot
- 39
Legal Description
- NCB 18288 (ESTONIA SUBDIVISION UT-2)
- BLOCK 44 LOT 39 2012 N
Middle School
- Jordan
Multiple HOA
- No
Neighborhood Amenities
- Pool
- Clubhouse
- Park/Playground
- Jogging Trails
- BBQ/Grill
Occupancy
- Owner
Owner Lrealreb
- No
Ph To Show
- 210-222-2227
Possession
- Closing/Funding
Property Type
- Single Residential
Roof
- Composition
School District
- Northside
Source Sqft
- Appsl Dist
Style
- Two Story
Total Tax
- 8010
Utility Supplier Elec
- CPS
Utility Supplier Gas
- CPS
Utility Supplier Sewer
- SAWS
Utility Supplier Water
- SAWS
Views
- 23
Virtual Tour Url
- https://my.matterport.com/show/?m=6yjuNet4Zgu&ts=1&hl=0
Water/Sewer
- Water System
Window Coverings
- All Remain
Year Built
- 2013
Property Location and Similar Properties