
- Ron Tate, Broker,CRB,CRS,GRI,REALTOR ®,SFR
- By Referral Realty
- Mobile: 210.861.5730
- Office: 210.479.3948
- Fax: 210.479.3949
- rontate@taterealtypro.com
Property Photos
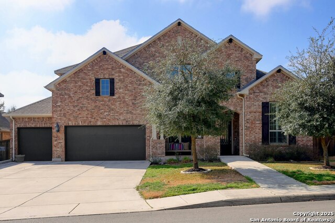

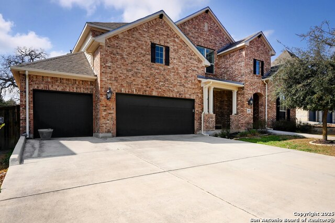
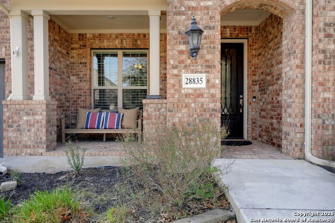
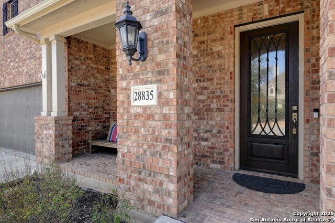
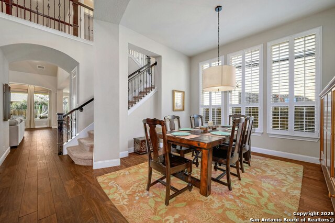
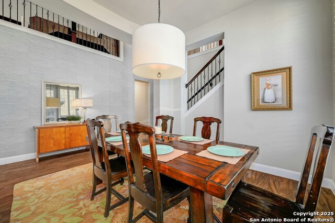
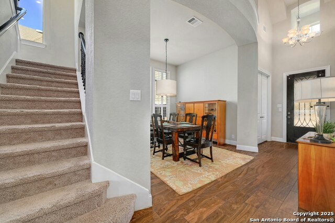
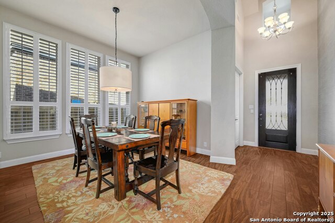
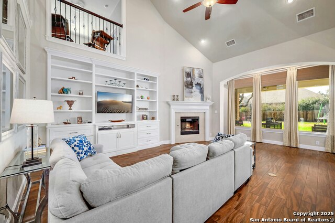
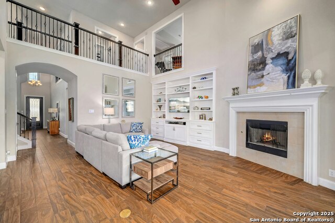
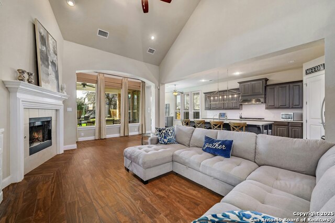
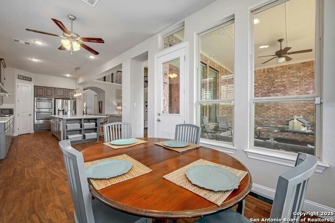
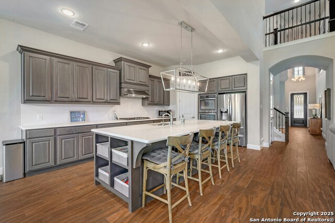
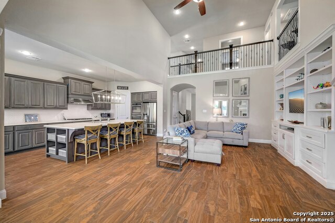
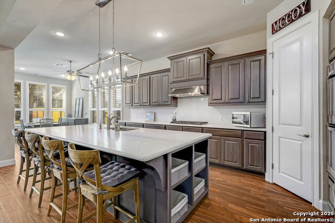
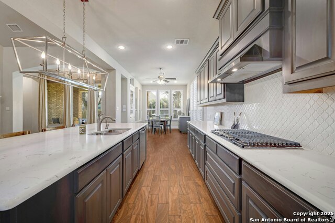
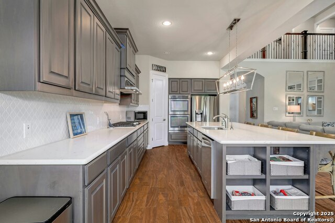
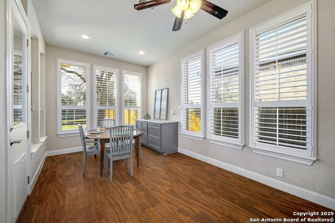
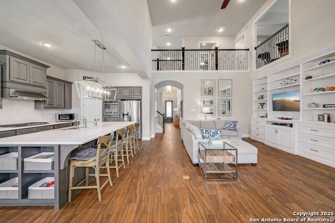
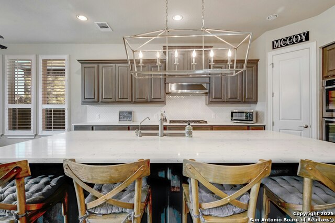
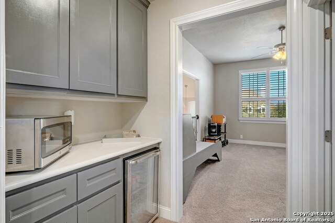
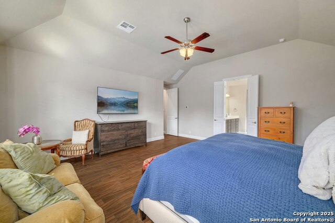
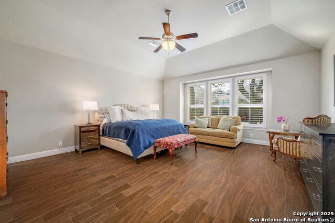
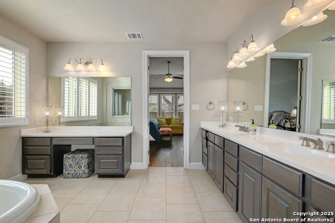
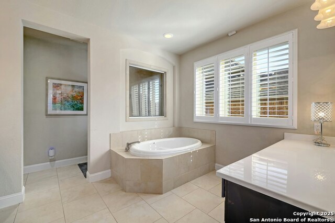
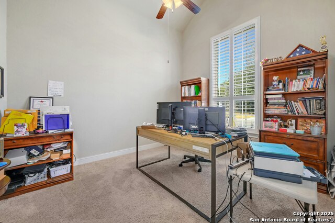
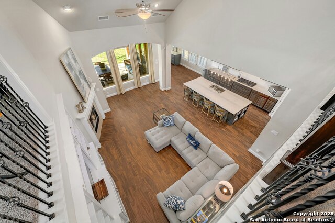
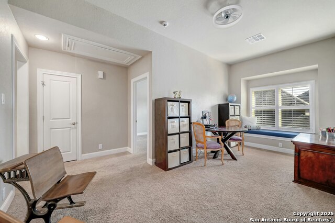
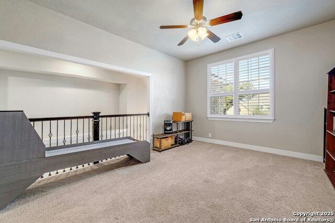
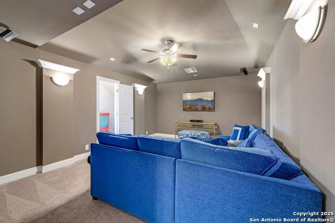
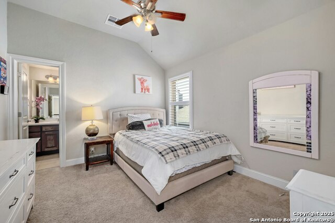
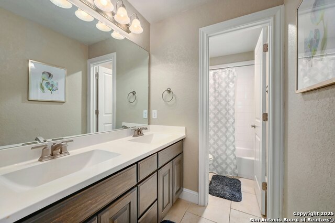
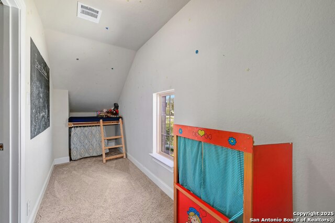
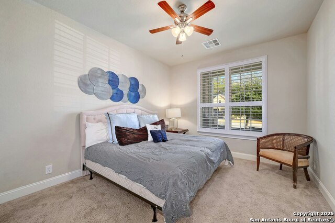
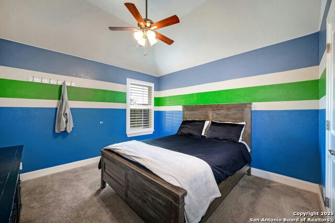
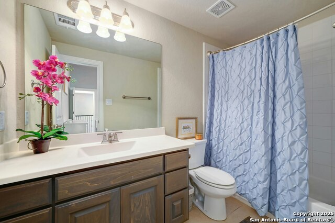
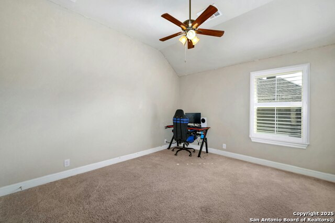
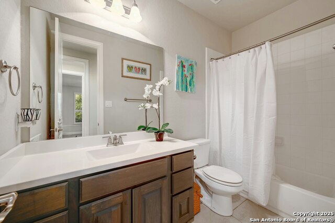
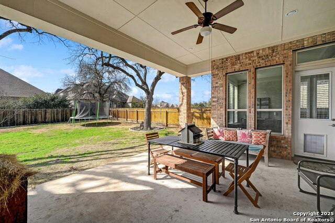
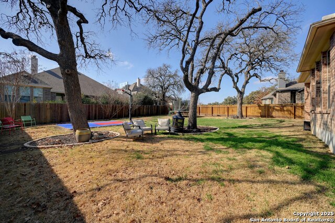
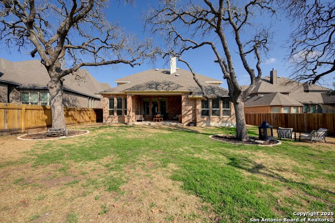
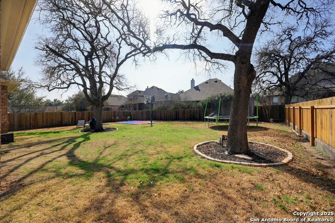
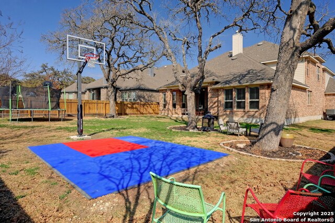
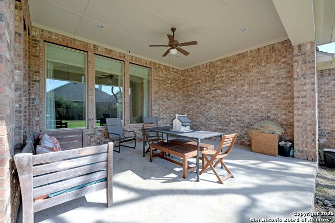
- MLS#: 1842301 ( Single Residential )
- Street Address: 28835 Benedikt Path
- Viewed: 104
- Price: $900,000
- Price sqft: $204
- Waterfront: No
- Year Built: 2017
- Bldg sqft: 4406
- Bedrooms: 5
- Total Baths: 4
- Full Baths: 4
- Garage / Parking Spaces: 4
- Days On Market: 113
- Additional Information
- County: KENDALL
- City: Boerne
- Zipcode: 78006
- Subdivision: Balcones Creek
- District: Boerne
- Elementary School: Kendall Elementary
- Middle School: Boerne Middle S
- High School: Champion
- Provided by: Phyllis Browning Company
- Contact: Suzanne Page
- (210) 323-5578

- DMCA Notice
-
DescriptionIntroducing this gorgeous 5 bedroom (2 down, 3 up), 4 bath home in the lovely and gated, Balcones Creek neighborhood. Built in 2017 by Highland Homes, this 4,506 sqft. traditional style residence offers an exceptional blend of elegance, space, and functionality all set on a 0.3 acre lot with breathtaking mature oak trees. Inside, you'll find an inviting open layout with vaulted ceilings, wood like tile flooring in the living areas, and plush carpeting throughout the bedrooms. The large kitchen shows granite countertops and an enlarged pantry, offering plenty of storage. The spacious living area features a cozy fireplace, perfect for relaxing evenings or cozy mornings. This home is designed for comfort and entertainment, featuring a media room with an extra hidden room off the side, a dedicated office, and a separate dining area. The primary suite is a retreat of its own, offering plenty of space for a seating area, a spa like bath, ample closet space, with one of the accesses to the laundry room through the primary closet. The large, flat backyard is shaded by stunning oak trees, creating a perfect outdoor oasis. A three car garage with a tandem bay allows for four vehicles or extra storage. Additional conveniences include two AC units for optimal climate control. Tucked away in the quiet community, it still offers easy access to I 10, making this home just minutes from top rated schools, shopping, and dining. Enjoy the neighborhood's large pool, playground, and community center. Don't miss your chance to own this incredible home in one of the area's most sought after communities! Schedule a showing today.
Features
Possible Terms
- Conventional
- FHA
- VA
- TX Vet
- Cash
Air Conditioning
- Two Central
Block
- 15
Builder Name
- Highland
Construction
- Pre-Owned
Contract
- Exclusive Right To Sell
Days On Market
- 74
Dom
- 74
Elementary School
- Kendall Elementary
Exterior Features
- Brick
- 4 Sides Masonry
Fireplace
- One
- Living Room
Floor
- Carpeting
- Ceramic Tile
Foundation
- Slab
Garage Parking
- Four or More Car Garage
- Tandem
Heating
- Central
Heating Fuel
- Electric
High School
- Champion
Home Owners Association Fee
- 225
Home Owners Association Frequency
- Quarterly
Home Owners Association Mandatory
- Mandatory
Home Owners Association Name
- BALCONES CREEK RESIDENTIAL
Inclusions
- Ceiling Fans
- Chandelier
- Washer Connection
- Dryer Connection
- Cook Top
- Built-In Oven
- Gas Cooking
- Disposal
- Dishwasher
- Electric Water Heater
- Garage Door Opener
- Double Ovens
Instdir
- Supra on
Interior Features
- One Living Area
- Separate Dining Room
- Two Eating Areas
- Island Kitchen
- Walk-In Pantry
- Game Room
- Media Room
- Loft
- Utility Room Inside
- Secondary Bedroom Down
- High Ceilings
- Open Floor Plan
- Pull Down Storage
- Laundry Room
Kitchen Length
- 10
Legal Desc Lot
- 19
Legal Description
- CB 4707H (BALCONES CREEK RANCH UT-6)
- BLOCK 15 LOT 19
Middle School
- Boerne Middle S
Multiple HOA
- No
Neighborhood Amenities
- Controlled Access
- Pool
- Clubhouse
- Park/Playground
- Jogging Trails
Occupancy
- Owner
Owner Lrealreb
- No
Ph To Show
- 2102222227
Possession
- Closing/Funding
Property Type
- Single Residential
Roof
- Composition
School District
- Boerne
Source Sqft
- Appsl Dist
Style
- Two Story
Total Tax
- 14020.81
Views
- 104
Water/Sewer
- Water System
- Sewer System
Window Coverings
- Some Remain
Year Built
- 2017
Property Location and Similar Properties