
- Ron Tate, Broker,CRB,CRS,GRI,REALTOR ®,SFR
- By Referral Realty
- Mobile: 210.861.5730
- Office: 210.479.3948
- Fax: 210.479.3949
- rontate@taterealtypro.com
Property Photos
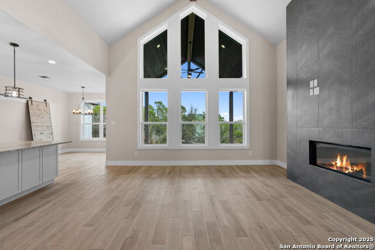

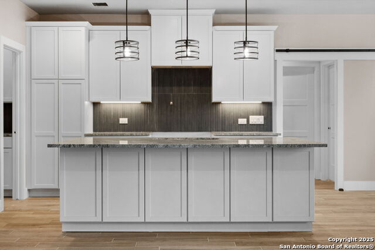
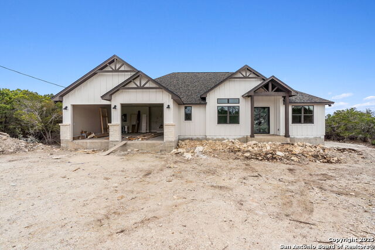
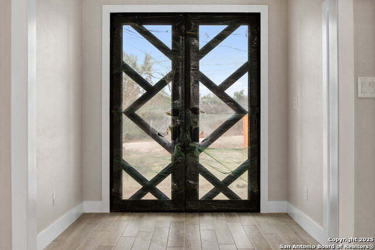
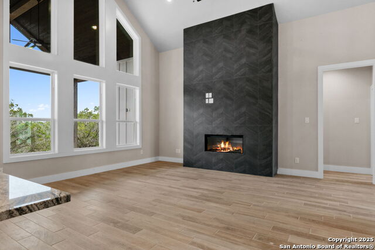
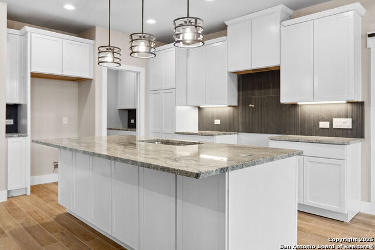
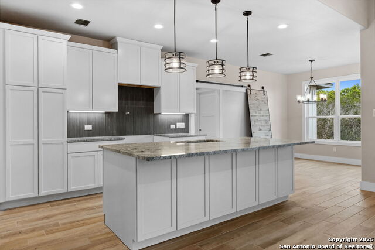
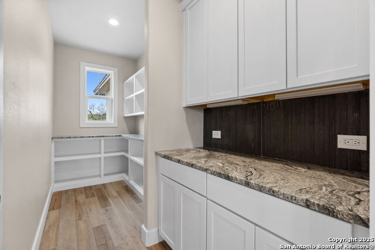
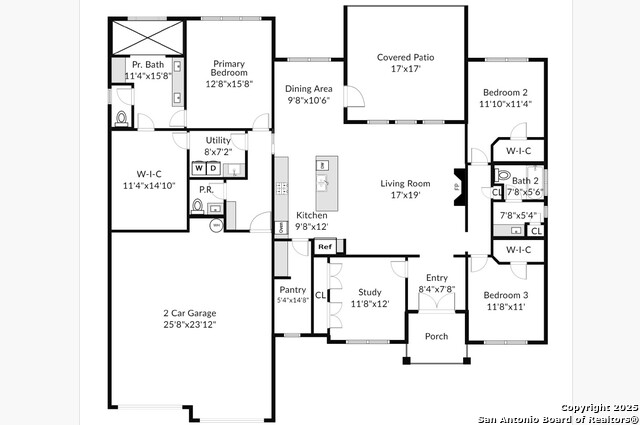
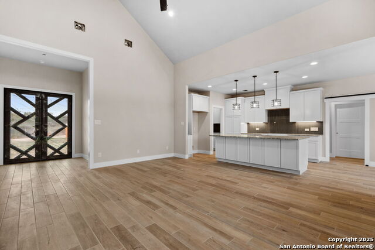
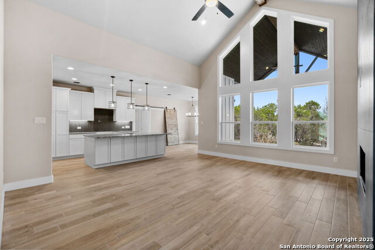
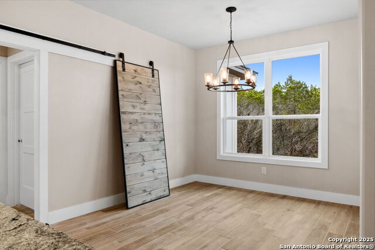
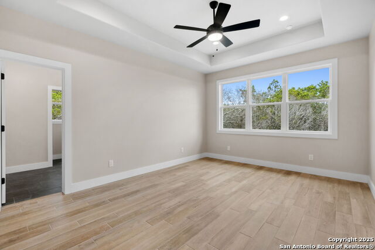
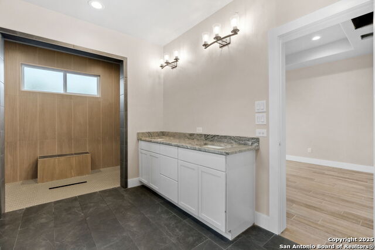
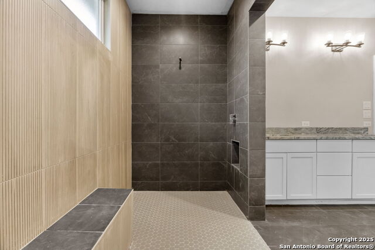
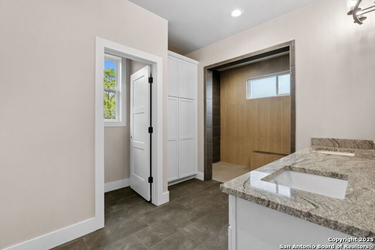
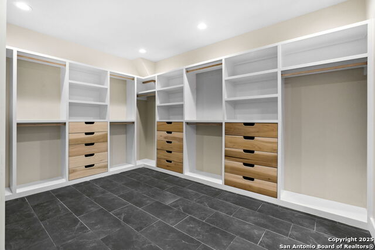
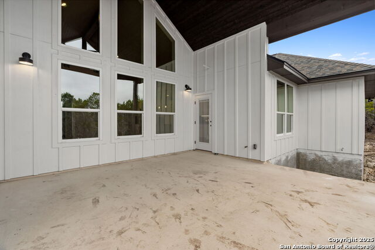
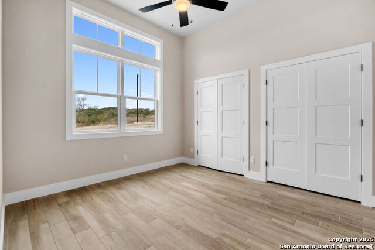
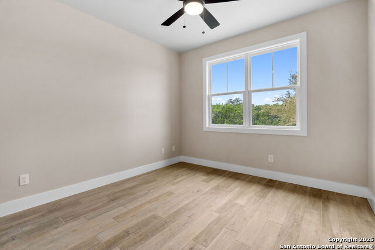
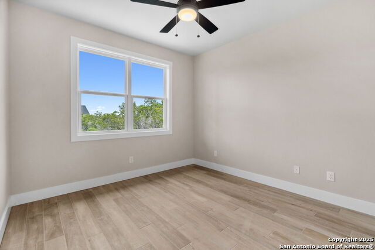
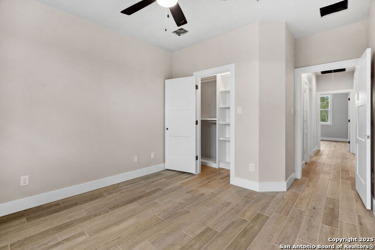
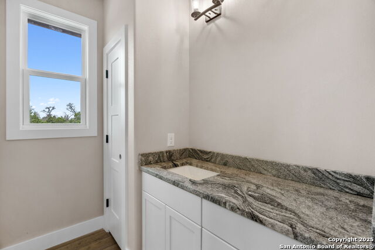
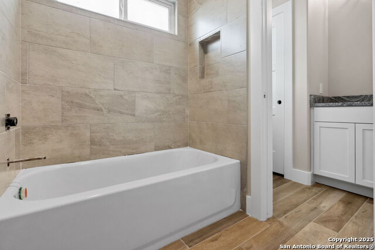
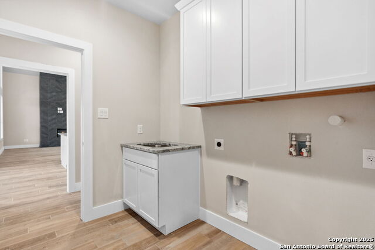
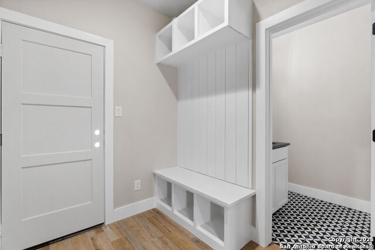
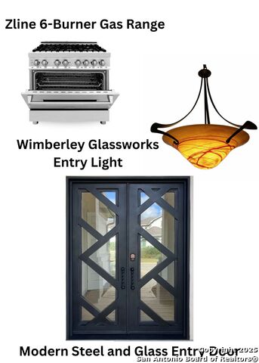
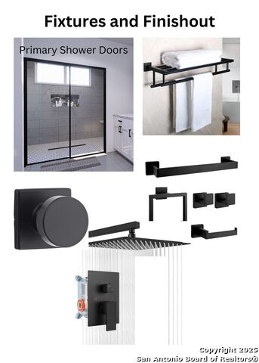
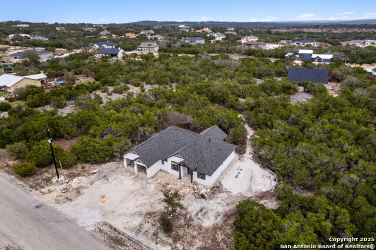
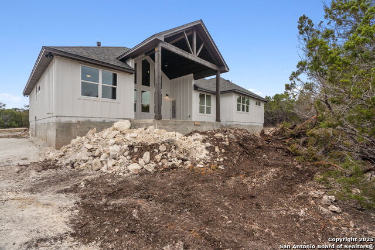
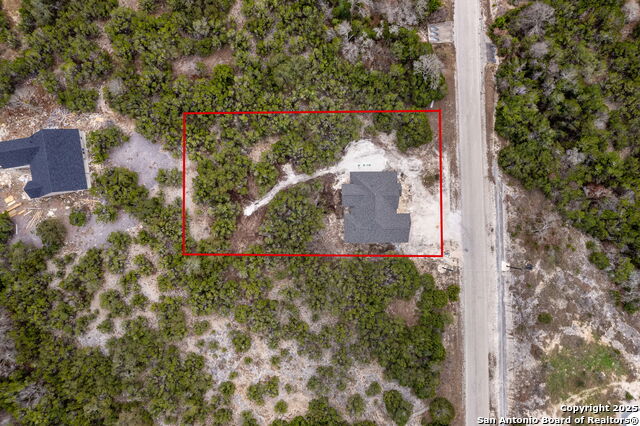
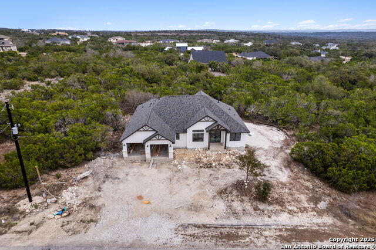
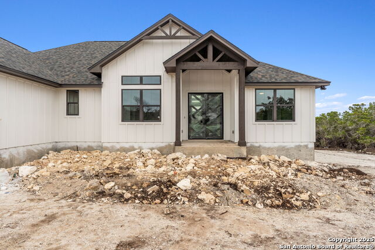
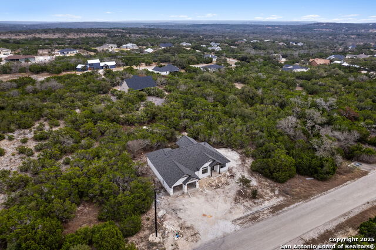
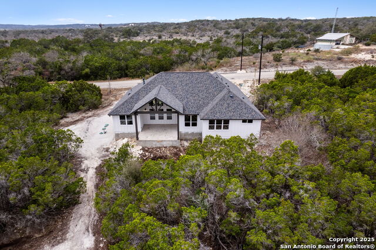
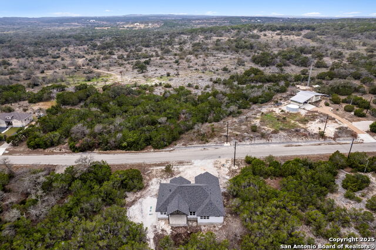
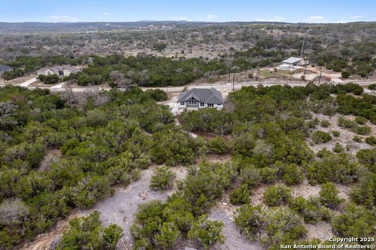











- MLS#: 1842222 ( Single Residential )
- Street Address: 347 Stars And Stripes
- Viewed: 56
- Price: $624,500
- Price sqft: $289
- Waterfront: No
- Year Built: 2025
- Bldg sqft: 2158
- Bedrooms: 4
- Total Baths: 3
- Full Baths: 2
- 1/2 Baths: 1
- Garage / Parking Spaces: 2
- Days On Market: 113
- Acreage: 1.00 acres
- Additional Information
- County: COMAL
- City: Fischer
- Zipcode: 78623
- Subdivision: Summit Estates
- District: Comal
- Elementary School: Rebecca Creek
- Middle School: Mountain Valley
- High School: Canyon Lake
- Provided by: Mercer Street Group, LLC
- Contact: Amy Runyan
- (512) 743-3667

- DMCA Notice
-
DescriptionWelcome home to the Hill Country! This Conifer Builders LLC custom home is tucked into the heart of the gated neighborhood, Summit Estates at Fischer. Every detail was considered in this build, including a Wimberley Glassworks handmade entry chandelier, gorgeous steel and glass front door, a prep pantry with cabinetry and countertops as well as ample storage, a soaring gas fireplace, a primary suite built for relaxation, and an oversized fourth bedroom/office with double closets and flowing natural light. This thoughtfully designed home brings the outdoors in from the moment you walk in, with vaulted ceilings and stacked celestial windows. The main living areas have an open concept, great for entertaining and connection. The kitchen has extensive custom cabinetry, a gas stove, coffee nook, and a breakfast bar. The designer half bath, laundry, and mudroom connect to the oversized garage. The primary suite features a large walk in shower, a double vanity, and a closet of everyone's dreams, with built ins, shelves, and drawers. The secondary bedrooms are on the opposite side of the home both have great natural light and plenty of space. The hall bathroom also has a double vanity, upgraded fixtures, and a linen closet. The large back patio is the perfect place for a cup of coffee or to watch wildlife.
Features
Possible Terms
- Conventional
- FHA
- VA
- Cash
Air Conditioning
- One Central
Block
- NA
Builder Name
- Conifer Builders
Construction
- New
Contract
- Exclusive Right To Sell
Days On Market
- 204
Dom
- 112
Elementary School
- Rebecca Creek
Exterior Features
- Masonry/Steel
Fireplace
- One
- Living Room
- Gas
Floor
- Ceramic Tile
Foundation
- Slab
Garage Parking
- Two Car Garage
Heating
- Central
Heating Fuel
- Propane Owned
High School
- Canyon Lake
Home Owners Association Fee
- 100
Home Owners Association Frequency
- Annually
Home Owners Association Mandatory
- Mandatory
Home Owners Association Name
- SUMMIT ESTATES AT FISCHER
Home Faces
- West
Inclusions
- Ceiling Fans
- Chandelier
- Washer Connection
- Dryer Connection
- Cook Top
- Built-In Oven
- Gas Cooking
- Disposal
- Dishwasher
- Vent Fan
- Gas Water Heater
- Garage Door Opener
- Custom Cabinets
Instdir
- From 32
- NE on Cranes Mill/484. Left on Let's Roll. Left on Stars and Stripes
Interior Features
- One Living Area
- Eat-In Kitchen
- Island Kitchen
- Breakfast Bar
- Walk-In Pantry
- Study/Library
- Utility Room Inside
- Open Floor Plan
- Laundry Main Level
Kitchen Length
- 12
Legal Desc Lot
- 222
Legal Description
- SUMMIT ESTATES AT FISCHER (THE) 2
- LOT 222
Middle School
- Mountain Valley
Multiple HOA
- No
Neighborhood Amenities
- Other - See Remarks
Occupancy
- Vacant
Owner Lrealreb
- No
Ph To Show
- 512-743-3667
Possession
- Closing/Funding
Property Type
- Single Residential
Roof
- Composition
School District
- Comal
Source Sqft
- Bldr Plans
Style
- One Story
- Traditional
Total Tax
- 944
Views
- 56
Water/Sewer
- Aerobic Septic
- City
Window Coverings
- None Remain
Year Built
- 2025
Property Location and Similar Properties